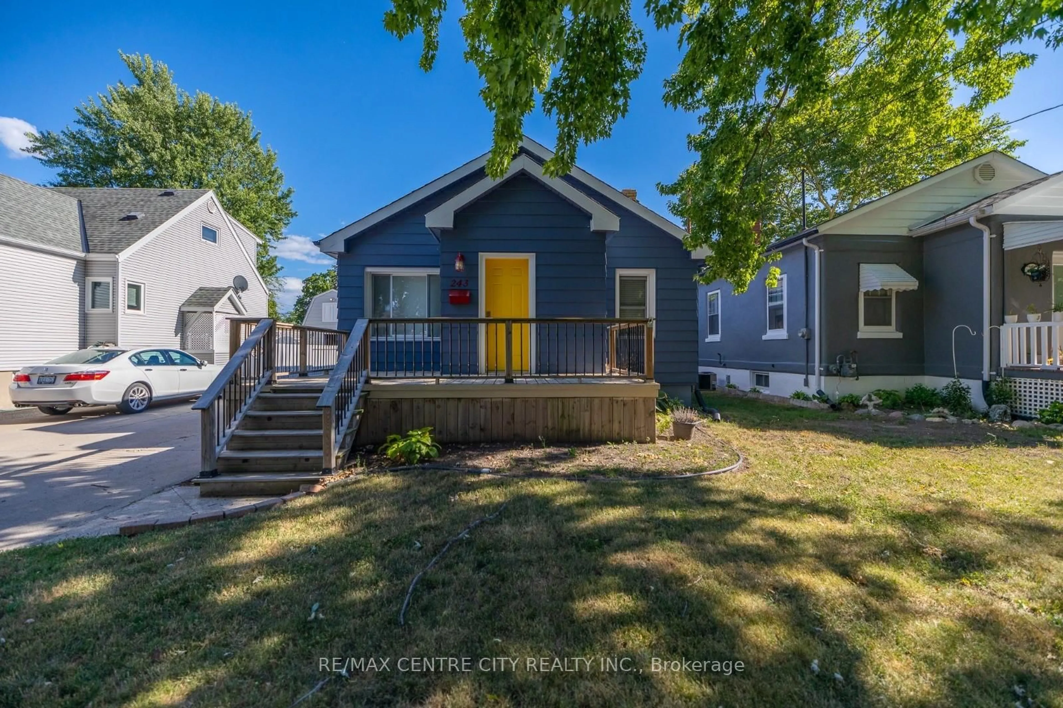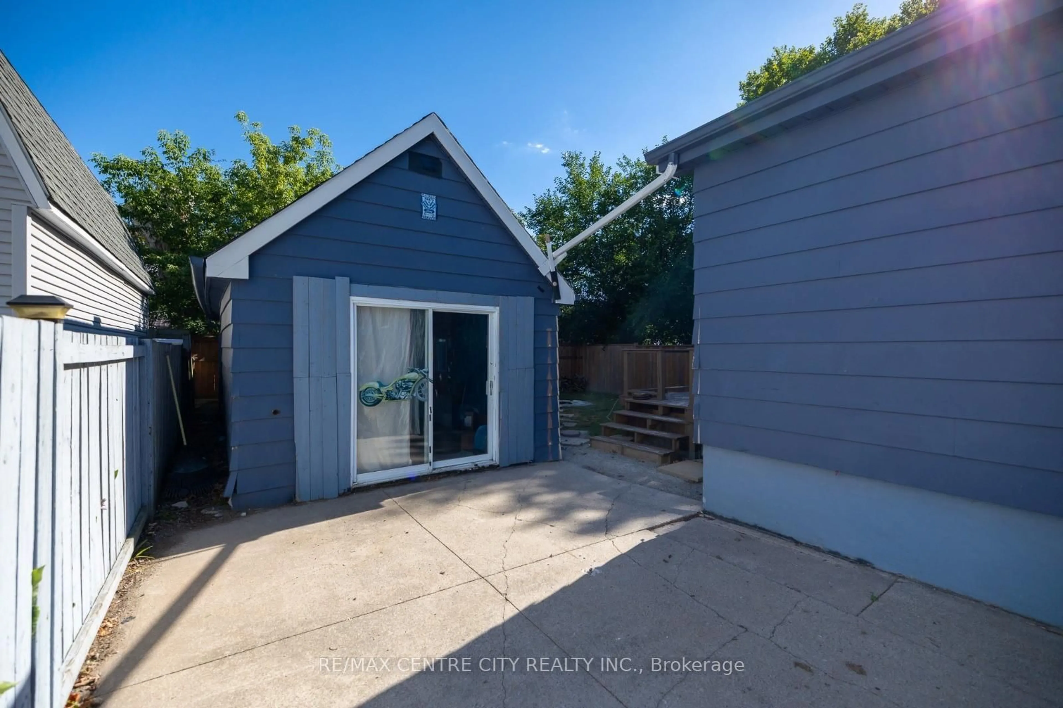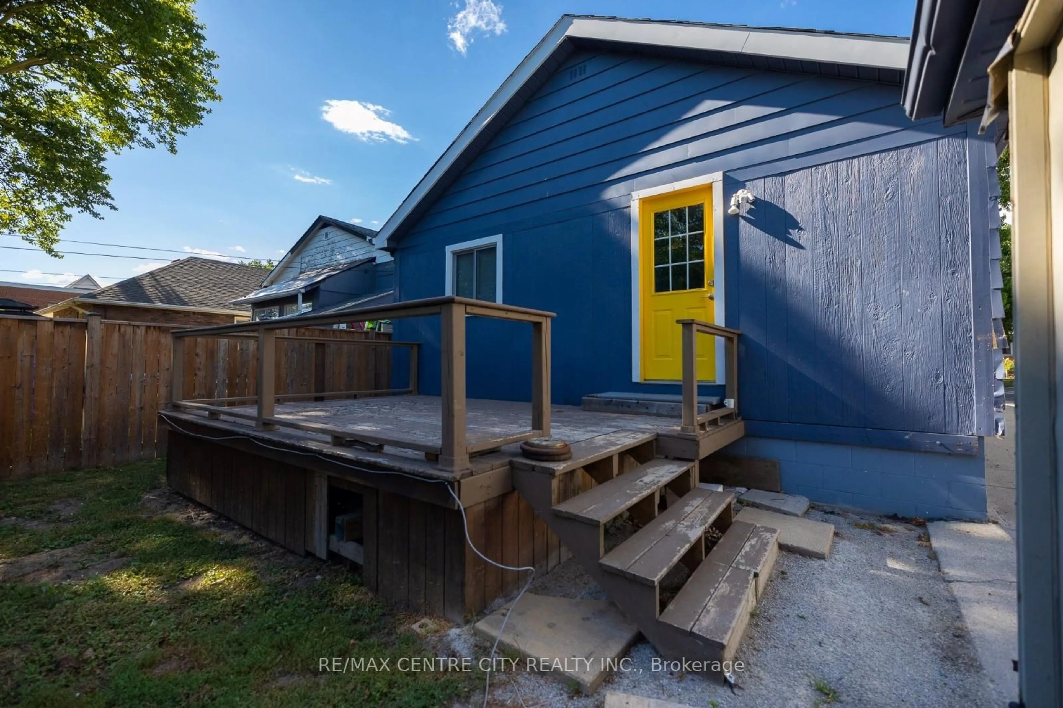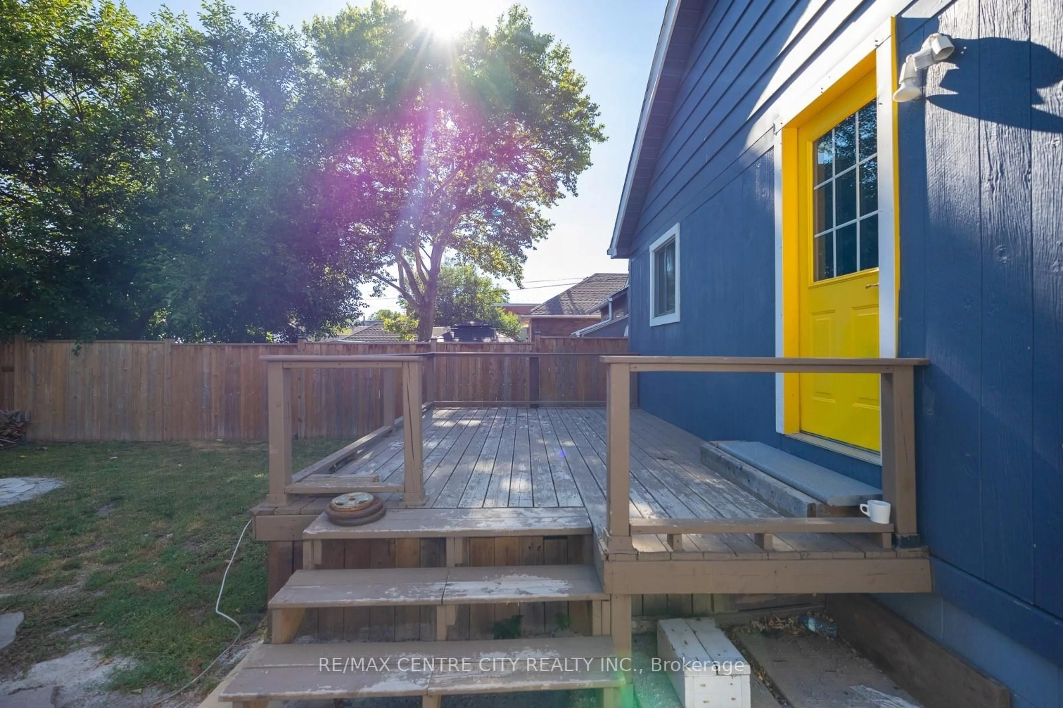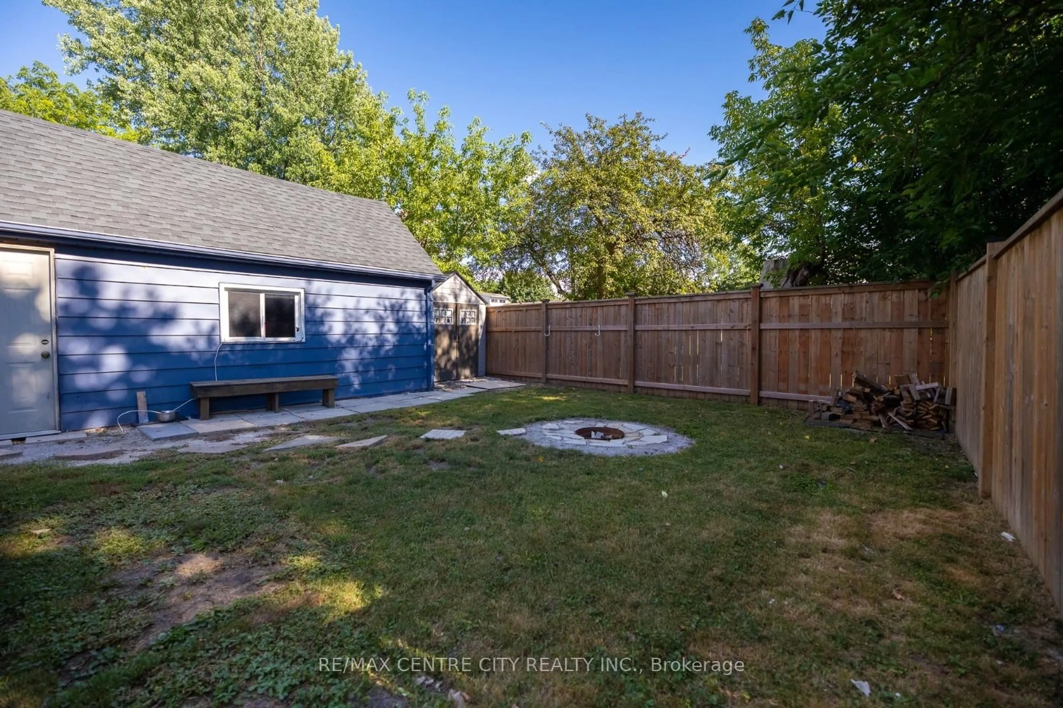243 Kathleen Ave, Sarnia, Ontario N7T 1E4
Contact us about this property
Highlights
Estimated valueThis is the price Wahi expects this property to sell for.
The calculation is powered by our Instant Home Value Estimate, which uses current market and property price trends to estimate your home’s value with a 90% accuracy rate.Not available
Price/Sqft$354/sqft
Monthly cost
Open Calculator
Description
This well-maintained bungalow is located in central Sarnia. Its perfect for Investors, first time home buyers Or can be use as a Cottage. close to Beach, College, School, and Church. The main floor is nice & open, and was completely redone in 2016/2017.The furnace & A/C were replaced in 2018 and all windows are only 6 years old. The basement was redone in 2018 with extra added sound proofing.one extra bedroom in the basement. The home has hot water on demand 5 years old(owned. Outside features 2 decks, and a fully fenced yard with a fire pit. Also a Single plus detached garage. currently getting $2800/-PM as an Investment property. Currently getting $2700.00 as rental income. Vacant possession available.
Property Details
Interior
Features
Main Floor
Dining
3.35 x 2.62Vinyl Floor / Pot Lights
Kitchen
5.96 x 3.65Vinyl Floor / Pot Lights
Bathroom
3.13 x 1.52Ceramic Floor / 3 Pc Bath
Br
3.07 x 3.16Vinyl Floor
Exterior
Features
Parking
Garage spaces 1
Garage type Detached
Other parking spaces 4
Total parking spaces 5
Property History
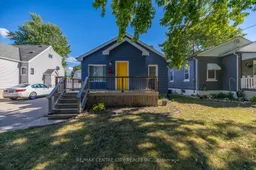 37
37
