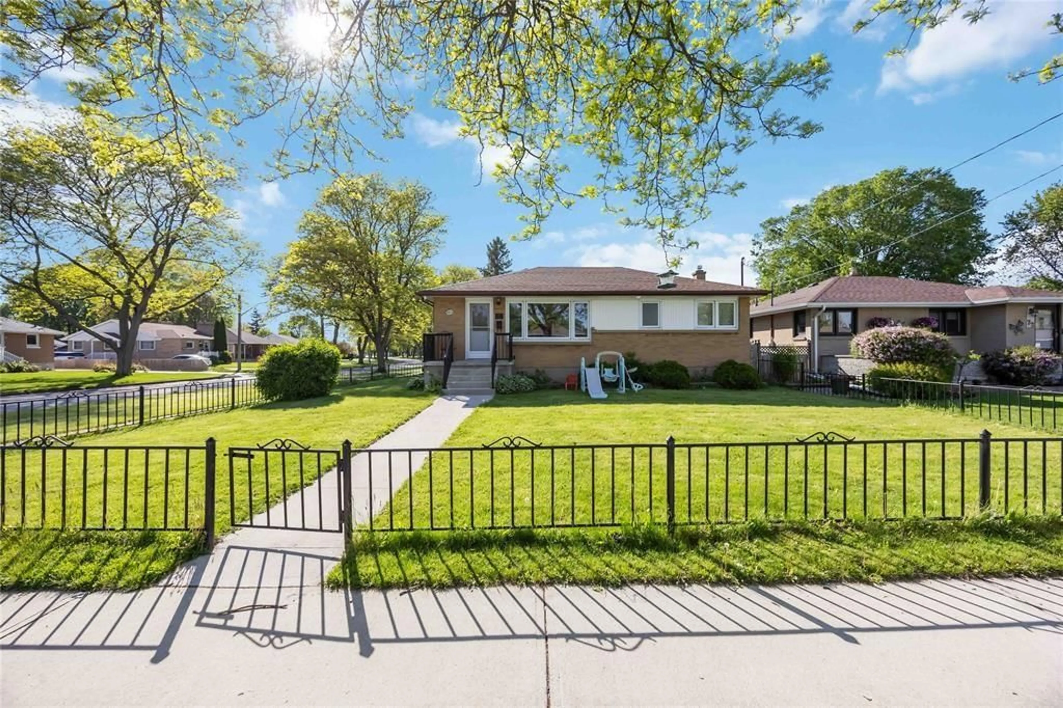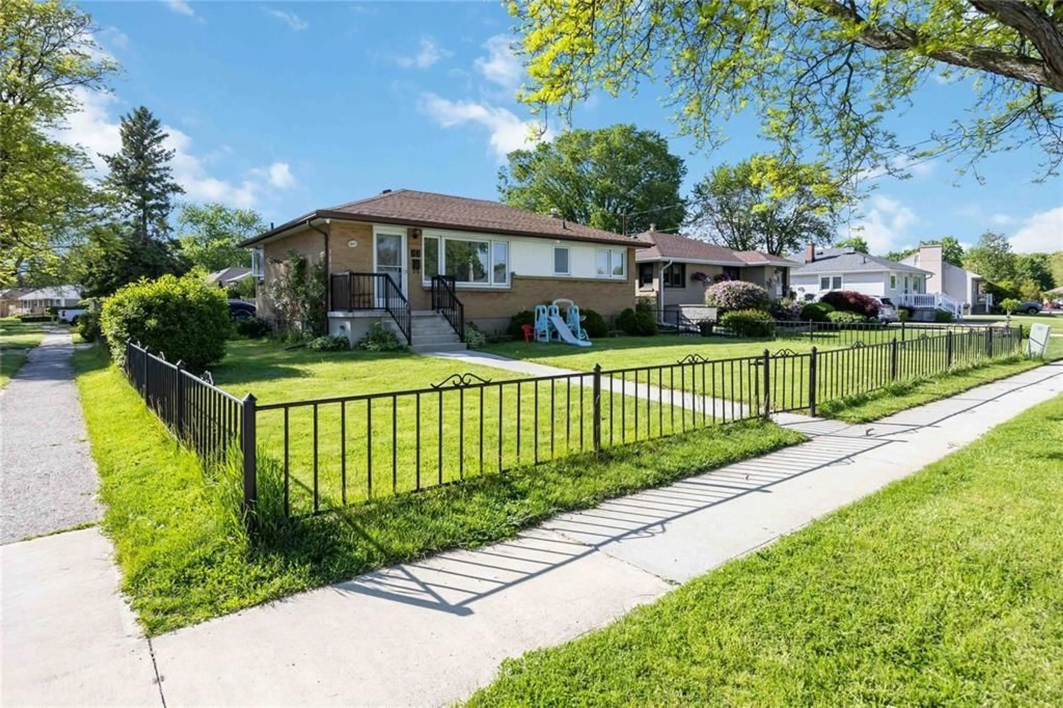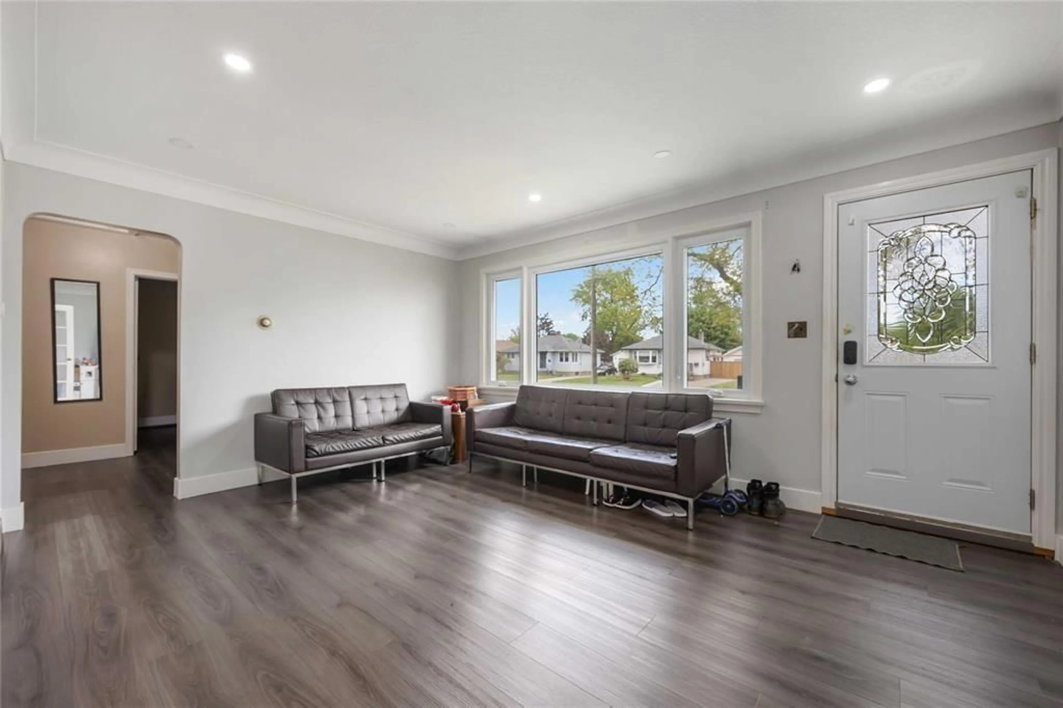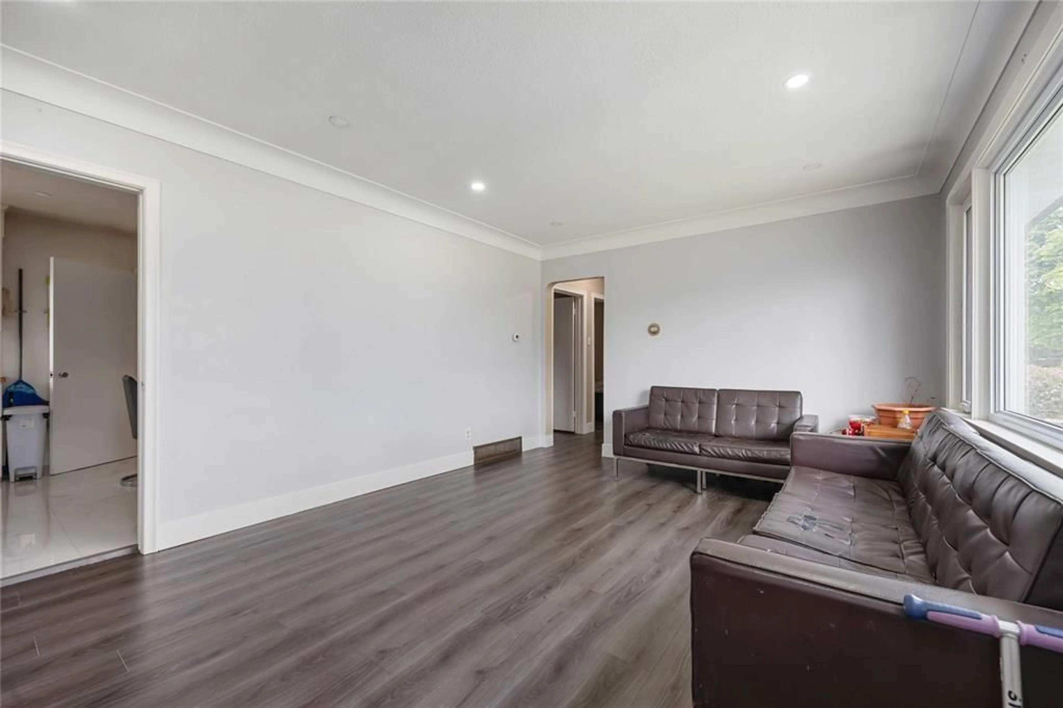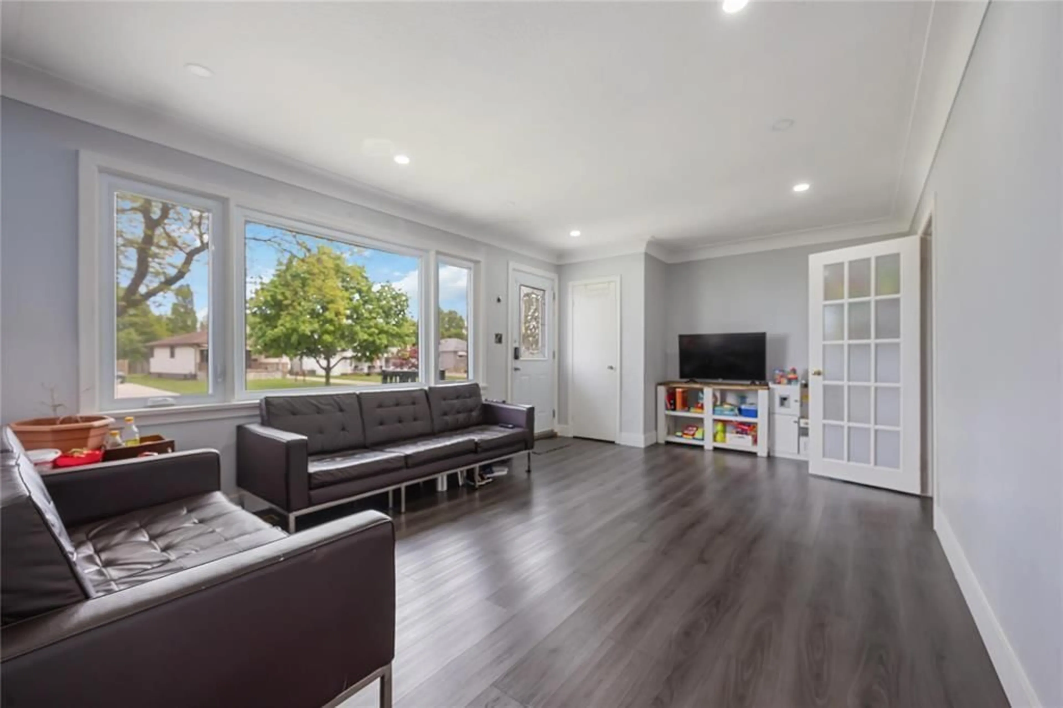66 TWEEDSMUIR Ave, Sarnia, Ontario N7S 2S1
Contact us about this property
Highlights
Estimated valueThis is the price Wahi expects this property to sell for.
The calculation is powered by our Instant Home Value Estimate, which uses current market and property price trends to estimate your home’s value with a 90% accuracy rate.Not available
Price/Sqft-
Monthly cost
Open Calculator
Description
Charming corner-lot home perfect for families or investors! Fully fenced front yard and private backyard along Germain St offer great outdoor space. Upstairs has 3 beds, 1 bath, private entrance, kitchen with new tile, laundry, new vinyl flooring, and recessed lights in the living and kitchen. Basement has its own entrance, kitchen, laundry—ideal for rental or extended family. No carpet in the home; basement has tile and vinyl, including new vinyl in the bedroom. Currently tenanted; quick vacant possession available. Includes 1.5-car garage and wide driveway for two vehicles. Just a 5-min walk to Queen Elizabeth & Holy Trinity schools, and 10 mins to Real Canadian Superstore—one of Sarnia’s main shopping hubs. Move-in ready and full of potential!
Property Details
Interior
Features
MAIN LEVEL Floor
LIVING RM / DINING RM COMBO
11 x 18.3PRIMARY BEDROOM
10.4 x 12KITCHEN
10.3 x 10.3BEDROOM
8.2 x 10.3Exterior
Features
Property History
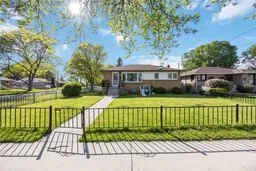 30
30
