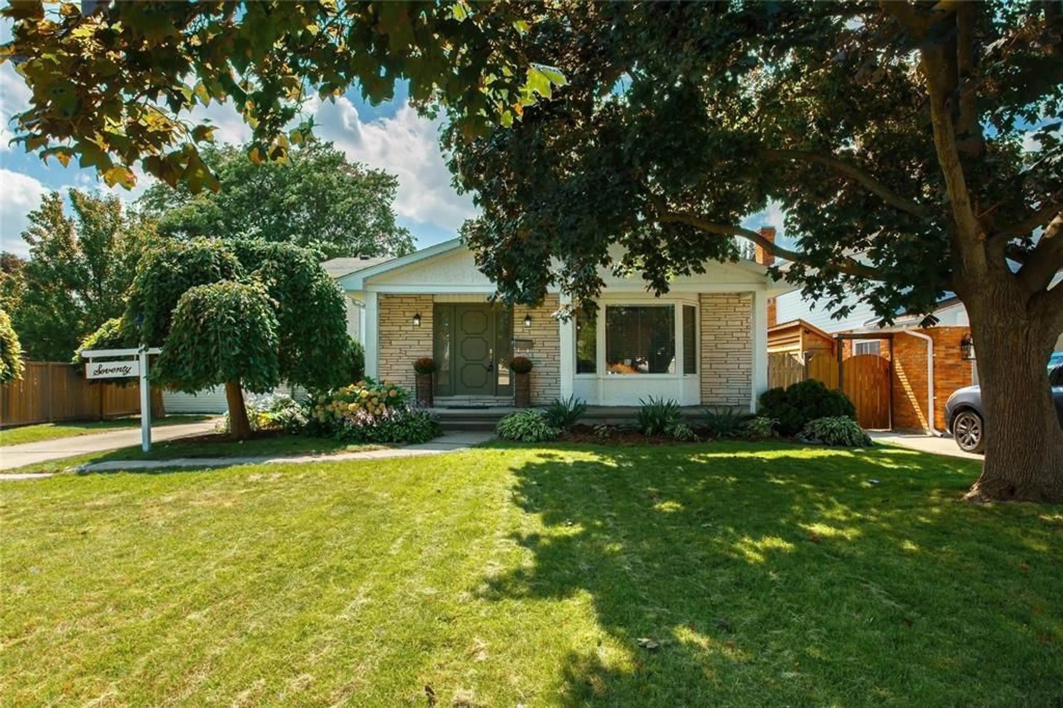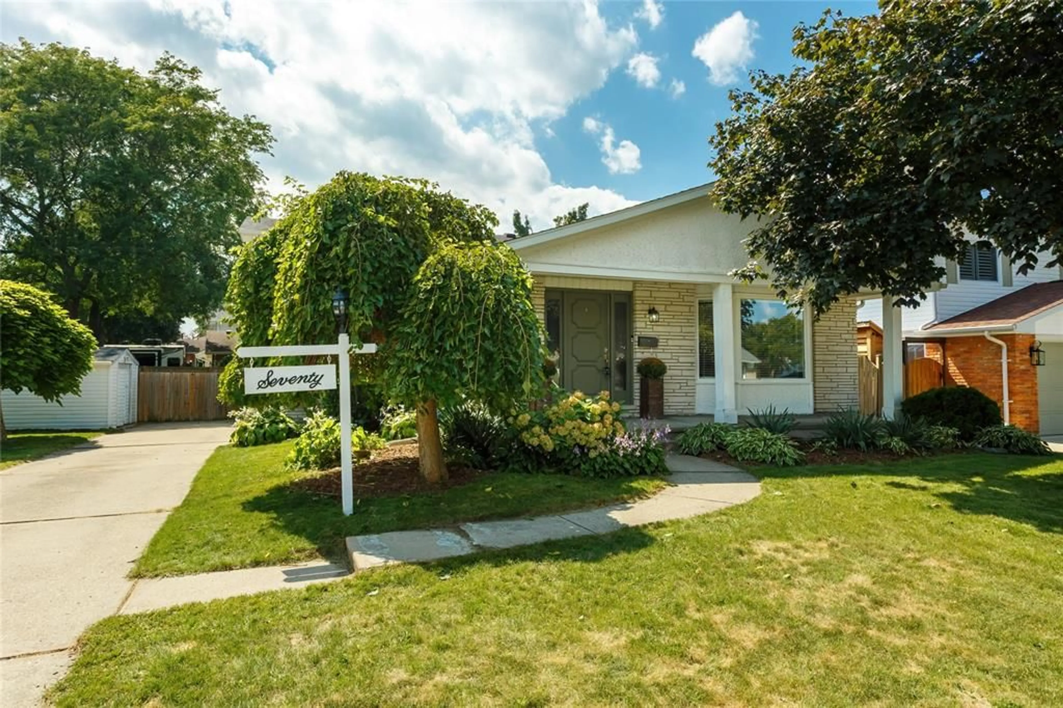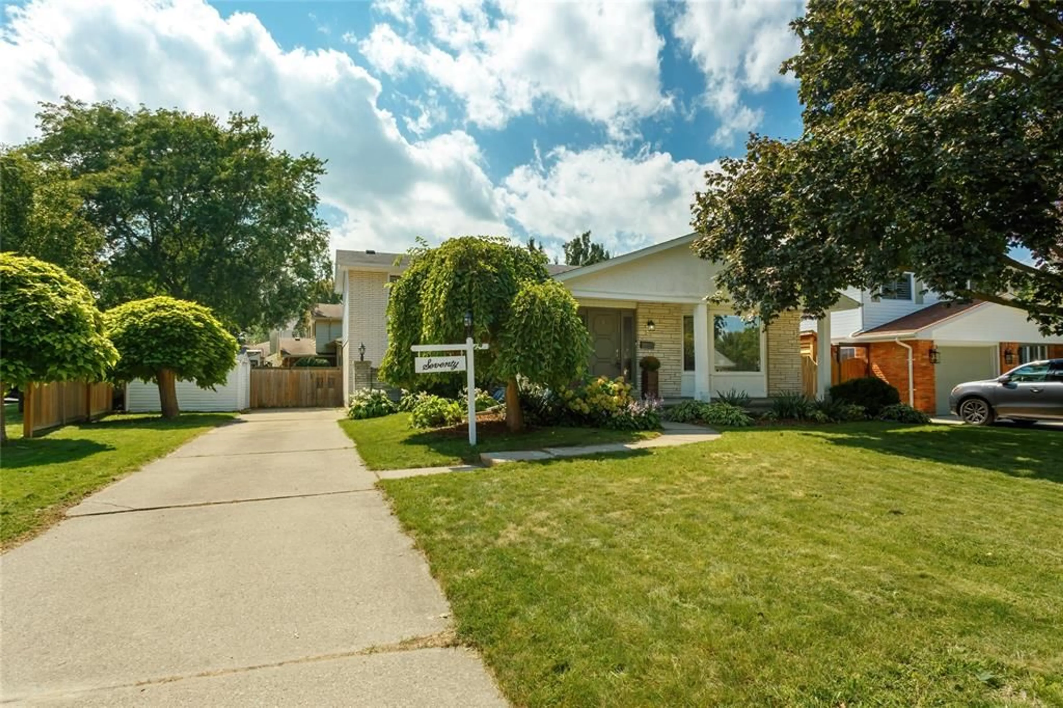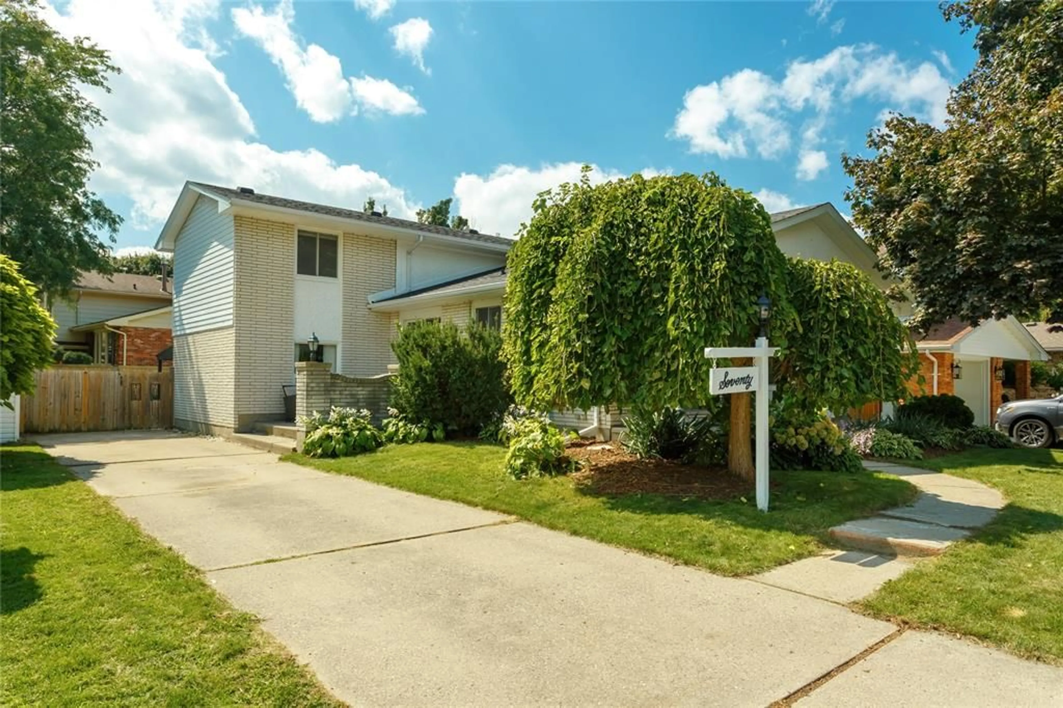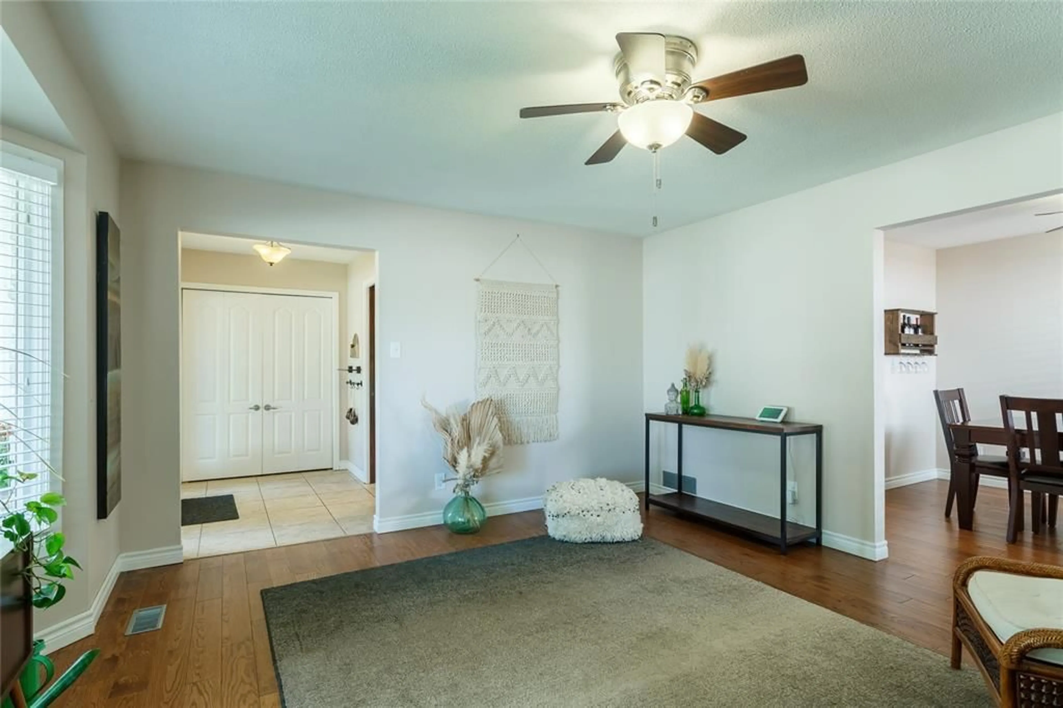Contact us about this property
Highlights
Estimated valueThis is the price Wahi expects this property to sell for.
The calculation is powered by our Instant Home Value Estimate, which uses current market and property price trends to estimate your home’s value with a 90% accuracy rate.Not available
Price/Sqft-
Monthly cost
Open Calculator
Description
Welcome to 70 Ashby Crescent, nestled on a quiet crescent in the heart of Wiltshire, one of Sarnia’s most established and family-friendly neighbourhoods. Imagine morning walks to nearby parks, kids biking on tree-lined streets, and being just minutes from schools and everyday amenities. Inside, this spacious 4-level side split offers nearly 1,900 sq. ft. of versatile living space. Gather with friends in the bright living room, share meals in the open dining area, or unwind in the huge family room with its cozy gas fireplace and walk-out to the backyard. With 4 bedrooms and 2 bathrooms, there’s room for everyone to have their own space. The lower level is perfect for movie nights or a teen retreat, while the basement provides a dedicated laundry area and plenty of storage. Step outside to enjoy a lot that widens to ~74’ at the back — ideal for kids, pets, or summer entertaining. Recent updates include the roof (2017), soffits/fascia (2018), and most windows, ensuring peace of mind for years to come. With its quiet setting, generous layout, and Wiltshire address, 70 Ashby combines comfort, convenience, and lifestyle in one.
Property Details
Interior
Features
MAIN LEVEL Floor
LIVING ROOM
15 x 13.4DINING ROOM
11.4 x 9.9KITCHEN / DINING COMBO
17.2 x 10.6Property History
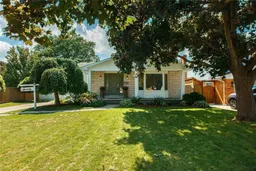 50
50
