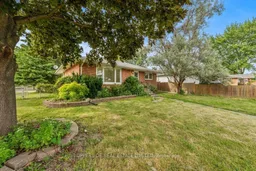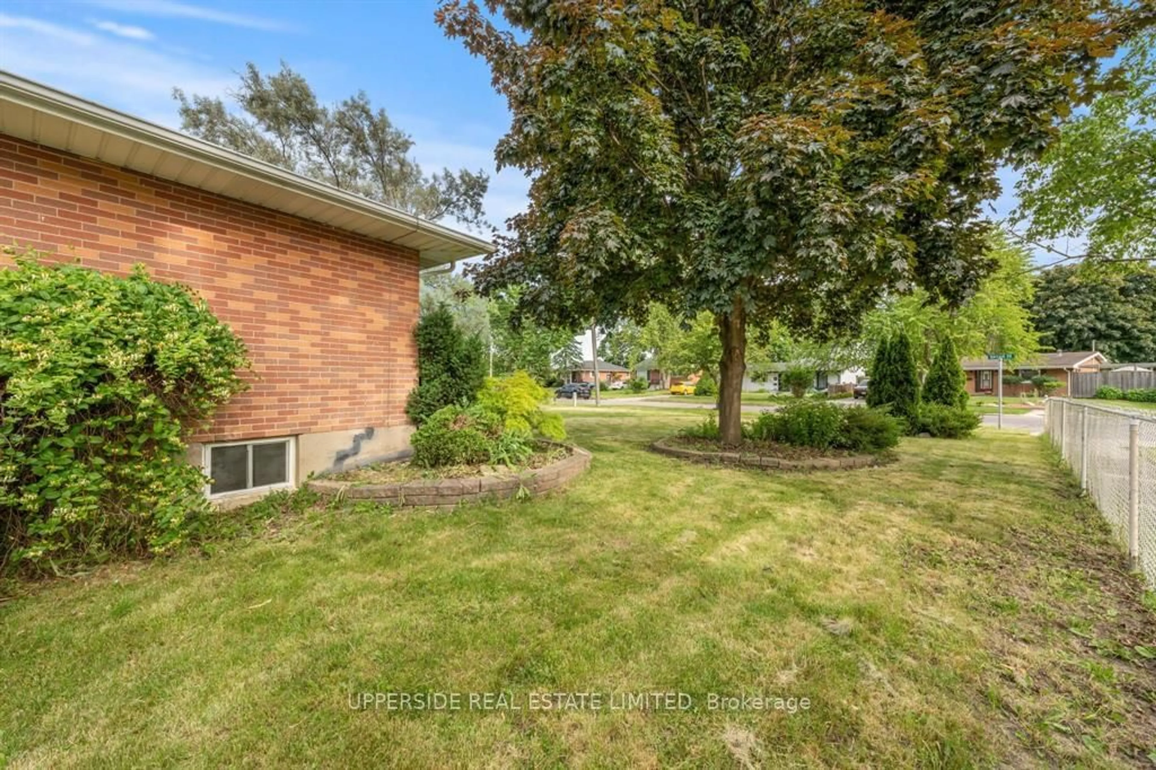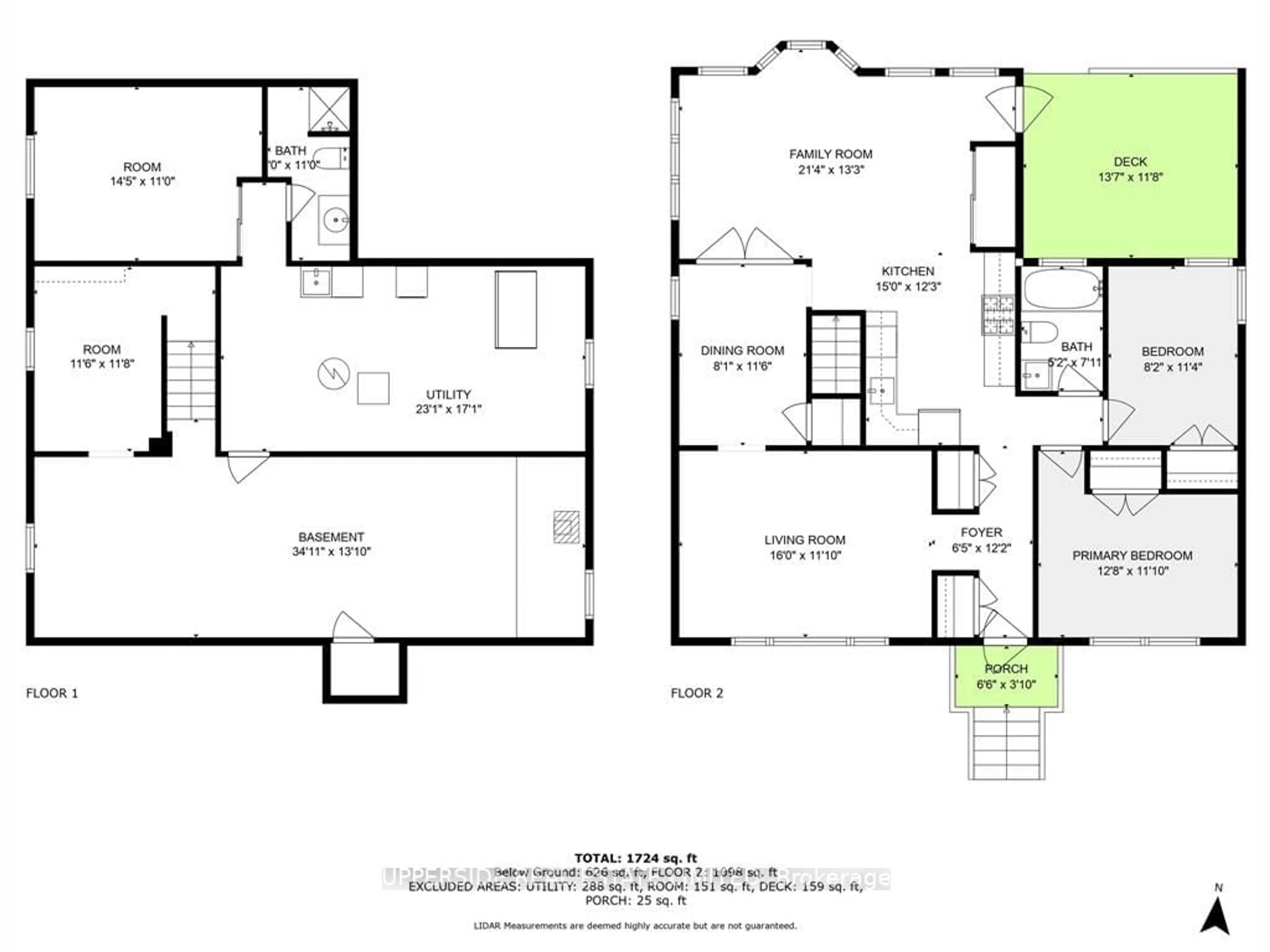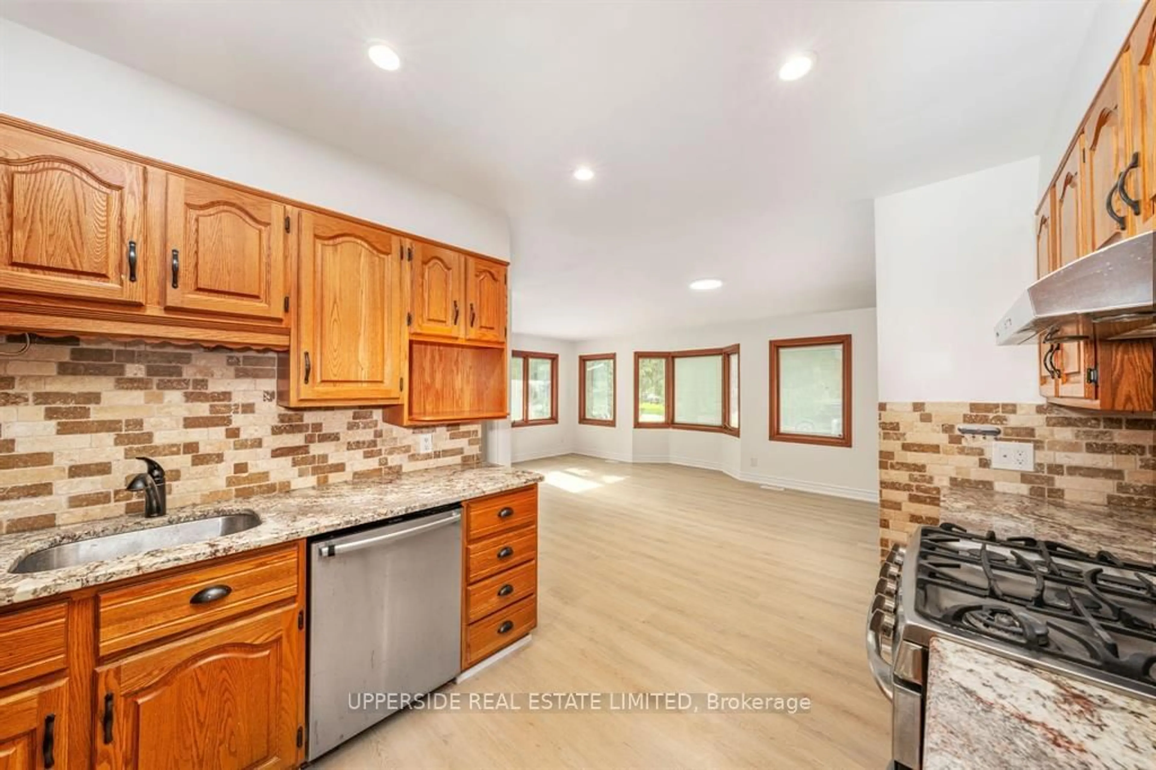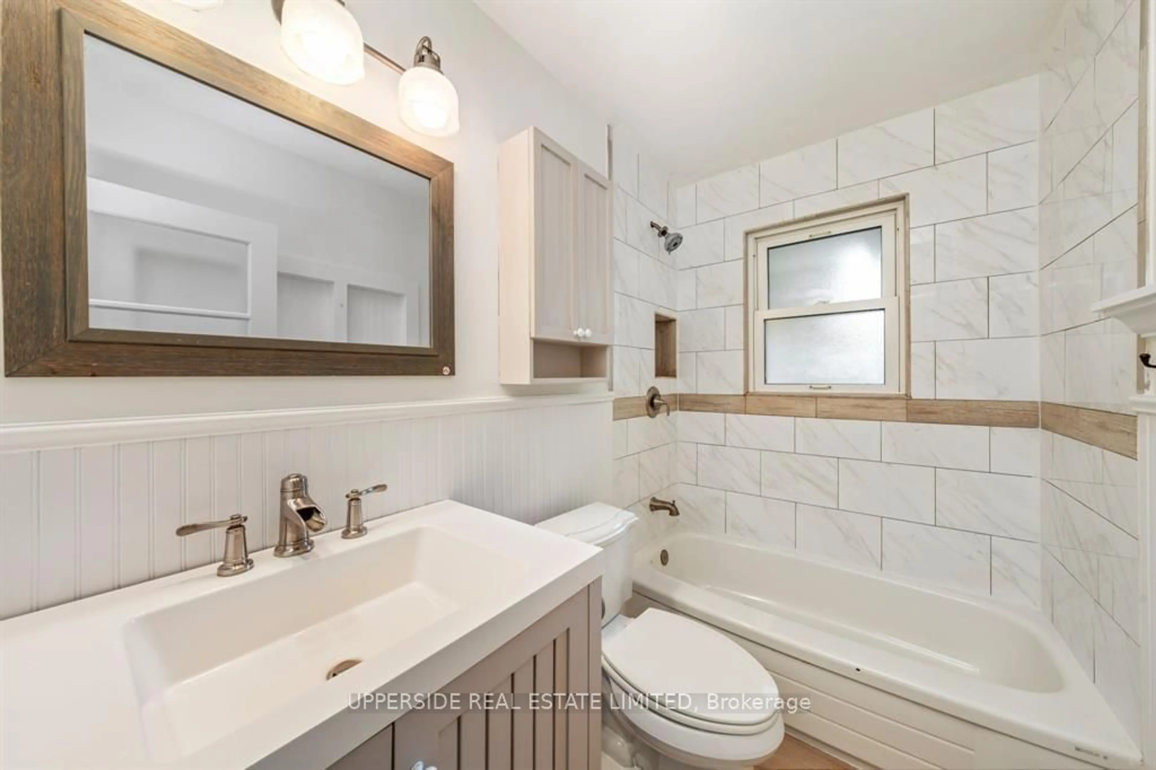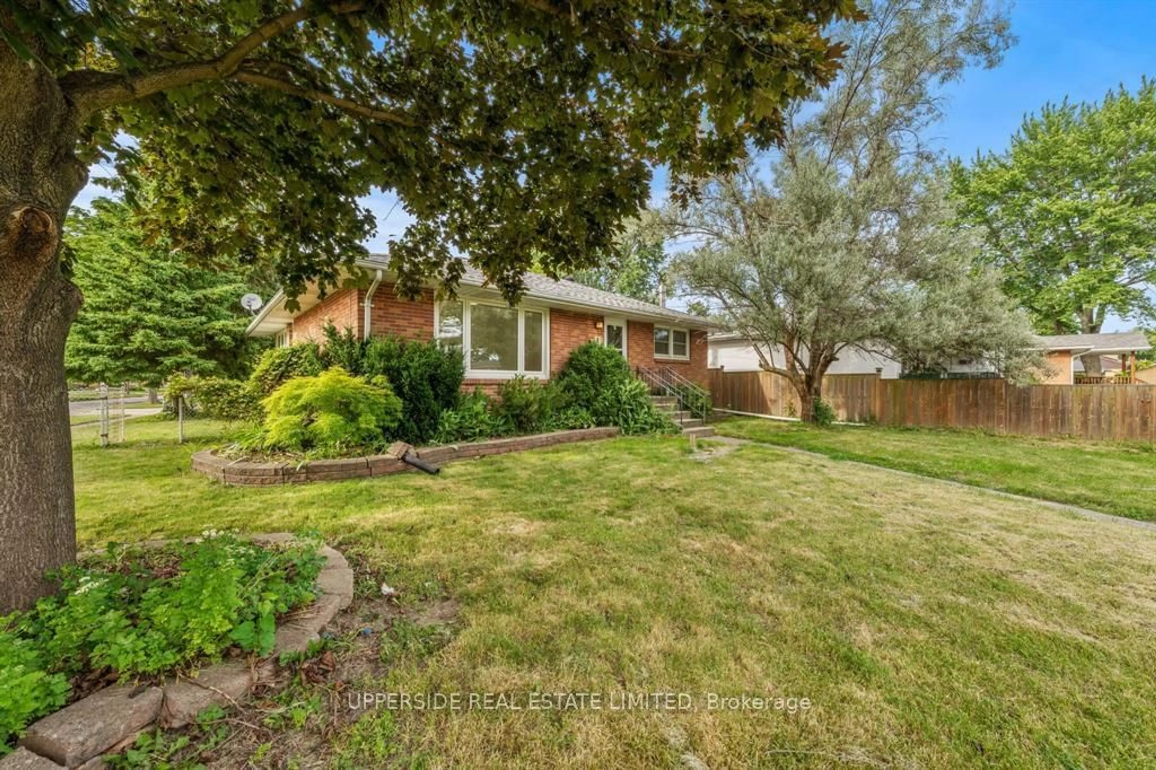
8 Mayfair Dr, Sarnia, Ontario N7S 1K8
Contact us about this property
Highlights
Estimated ValueThis is the price Wahi expects this property to sell for.
The calculation is powered by our Instant Home Value Estimate, which uses current market and property price trends to estimate your home’s value with a 90% accuracy rate.Not available
Price/Sqft$248/sqft
Est. Mortgage$1,825/mo
Tax Amount (2023)$2,858/yr
Days On Market176 days
Total Days On MarketWahi shows you the total number of days a property has been on market, including days it's been off market then re-listed, as long as it's within 30 days of being off market.233 days
Description
Move-in ready home, new floors throughout, new fridge, new Hot water tank, new front door and Newly renovated finished basement, including new bathroom! great opportunity for first time home buyer/investor! situated in the border town of Sarnia, is ready for your viewing. Open concept main floor featuring 3 bedrooms, 2 bathrooms, & finished basement which features a bedroom, 3pc-bathroom,laundry room & rec room. Step outside to view a very nice detached garage & a paved laneway. This home is move-in ready.
Property Details
Interior
Features
Main Floor
Living
4.87 x 3.4Laminate / Large Window / Open Concept
Den
3.3 x 2.43Laminate / Large Window / French Doors
Br
2.5 x 3.47Laminate / Large Window
Dining
8.1246 x 3.53Laminate
Exterior
Features
Parking
Garage spaces 1
Garage type Detached
Other parking spaces 1
Total parking spaces 2
Property History
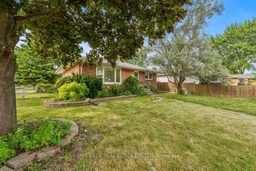 22
22