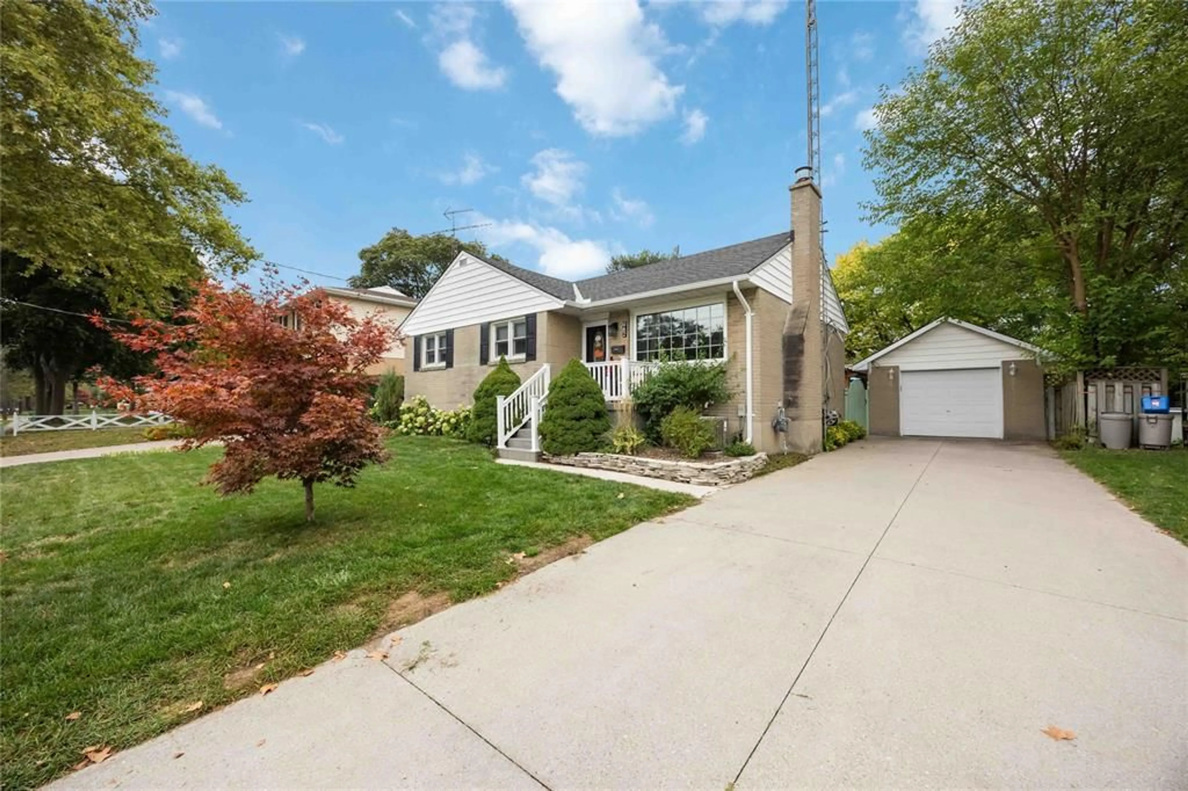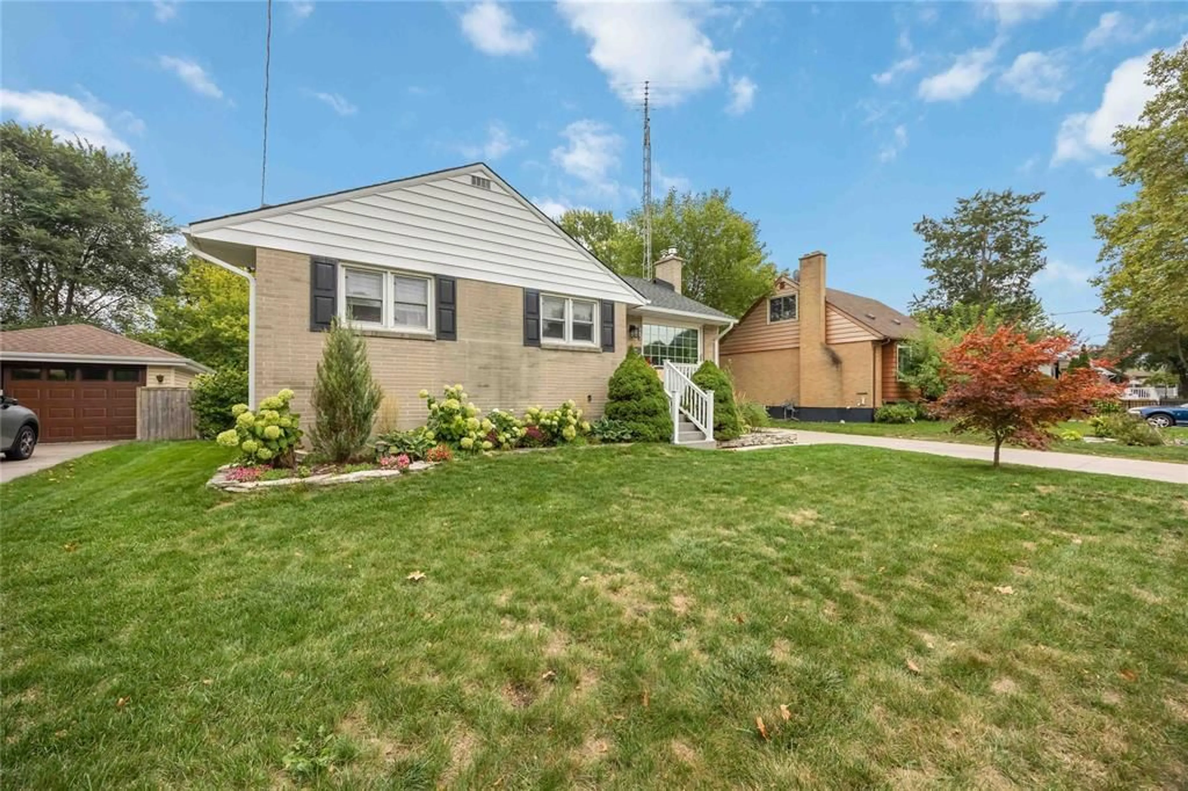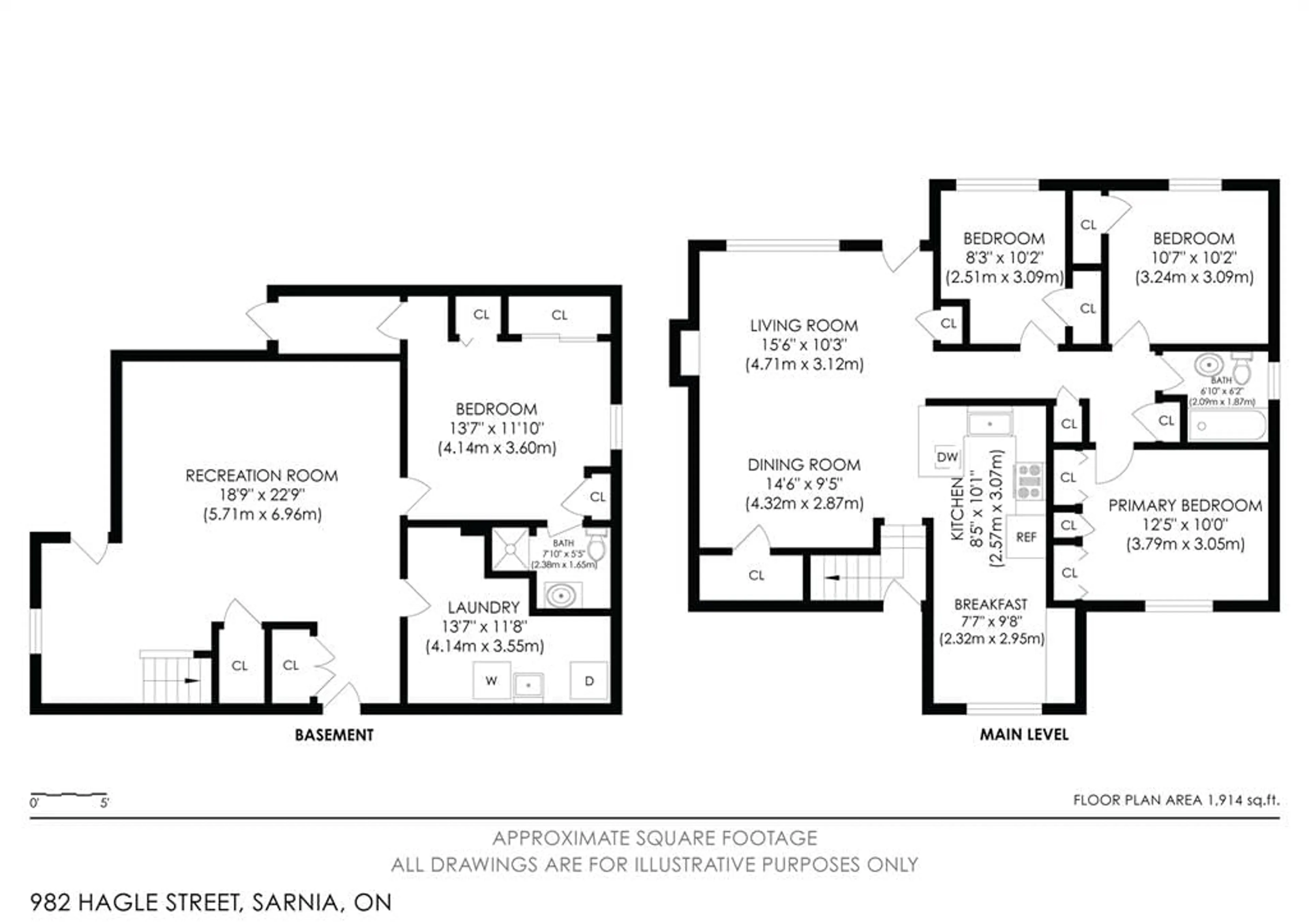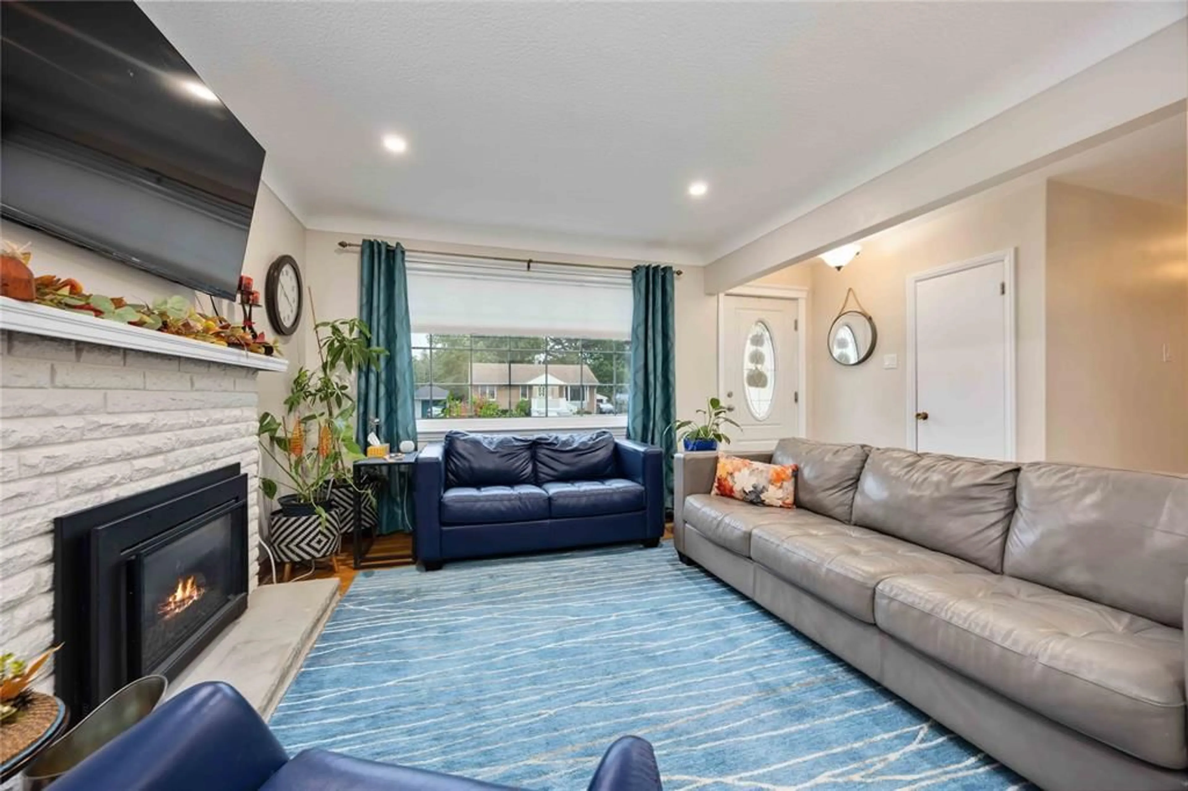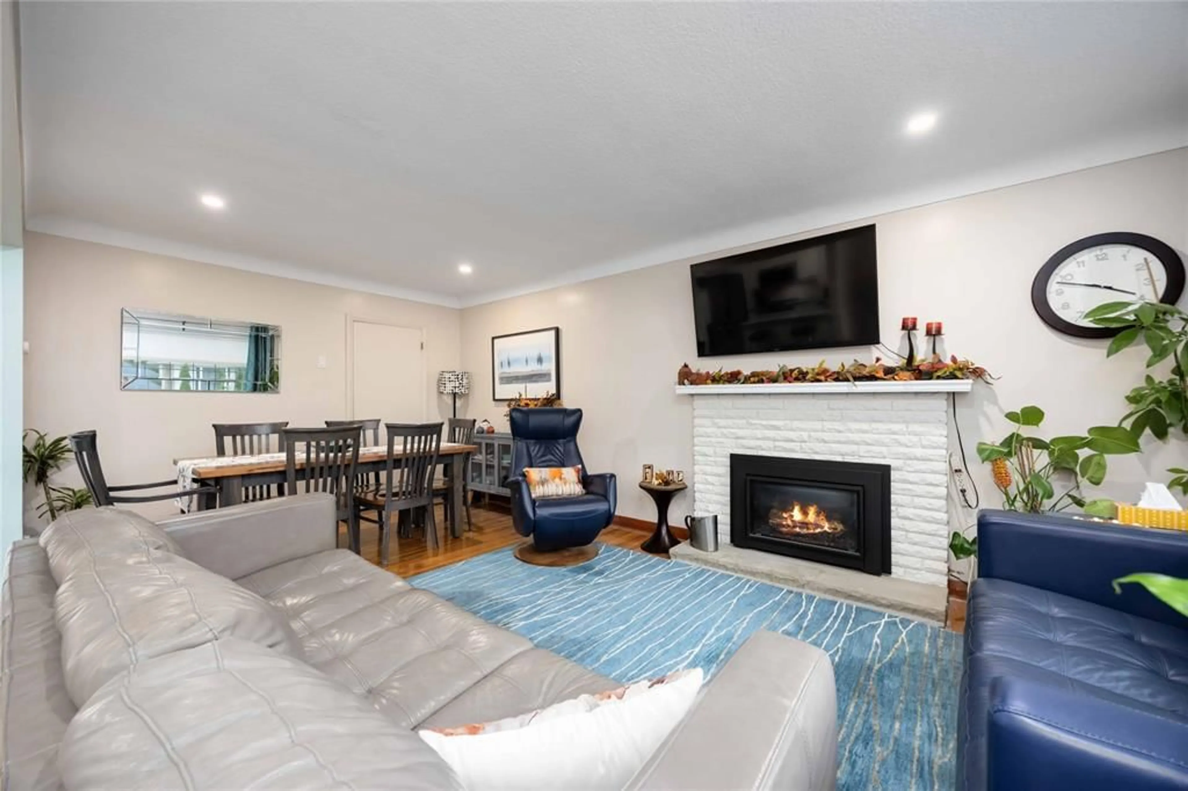Contact us about this property
Highlights
Estimated valueThis is the price Wahi expects this property to sell for.
The calculation is powered by our Instant Home Value Estimate, which uses current market and property price trends to estimate your home’s value with a 90% accuracy rate.Not available
Price/Sqft-
Monthly cost
Open Calculator
Description
Welcome to this stunning and move-in ready home located in one of the North End’s most desirable neighbourhoods. With over $100,000 in upgrades over the last nine years, this home offers exceptional value and modern living throughout. The open-concept main floor features a thoughtfully designed custom kitchen with granite counter tops, a breakfast bar, stainless steel appliances, pot lights, and ample cabinetry—including pull-out deep drawers for added convenience. The bright and inviting living area includes a new gas fireplace, perfect for cozy evenings. Downstairs, you’ll find a renovated rec room, a 4th bedroom, and a modern 3-piece bathroom, ideal for guests or growing families. Storage is abundant with multiple closets and built-in shelving throughout. Step outside to your private backyard oasis—featuring an in-ground pool, 12' x 16' gazebo, and a brand-new 6-person hot tub, making it the ultimate space for entertaining or unwinding. Other updates over the last 9 years include: Front deck, Roof shingles (house & garage), Soffit and fascia, Hot water tank, Pool liner and more! Don’t miss your opportunity to own this exceptional North End property—book your private showing today!
Property Details
Interior
Features
MAIN LEVEL Floor
LIVING ROOM
15.6 x 10.3KITCHEN
10.1 x 8.5DINING ROOM
14.6 x 9.5PRIMARY BEDROOM
12.5 x 10Exterior
Features
Property History
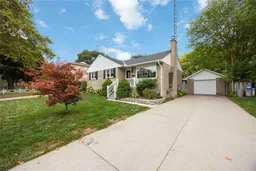 36
36
