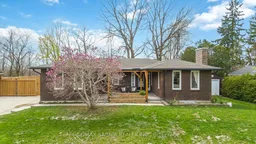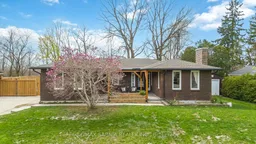Motivated Seller! If you are looking for the perfect home for a large family, multi-generational living or an incredible investment opportunity, 12 Sunset Ave is the one you've been waiting for! The main level features 3 bedrooms, updated 4-piece bath, eat-in kitchen with main floor laundry, separate dining room and sunken living room with a natural fireplace. Enjoy your morning coffee on the courtyard-like front porch, entertaining on the 2-tier deck, overlooking the private backyard with a new fence and make a splash this summer in the in-ground pool! The lower level features a separate entrance, leading to an open concept living area & beautiful kitchen, 2nd laundry, 2 bedrooms, sauna (as is), new 4 piece bath and ample storage. Updated electrical, new soffits/fascia, roof shingles, double concrete drive, attached workshop, and huge lot complete this total package! Located minutes to Hwy 402, halfway between London & Sarnia, and walking distance to all Watford offers, this is one you don't want to miss!
Inclusions: FRIDGE, STOVE, DISHWASHER, DRYER, FREEZER, POOL ACCESSORIES. IN BASEMENT: FRIDGE, STOVE, DISHWASHER, WASHER, DRYER





