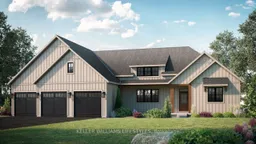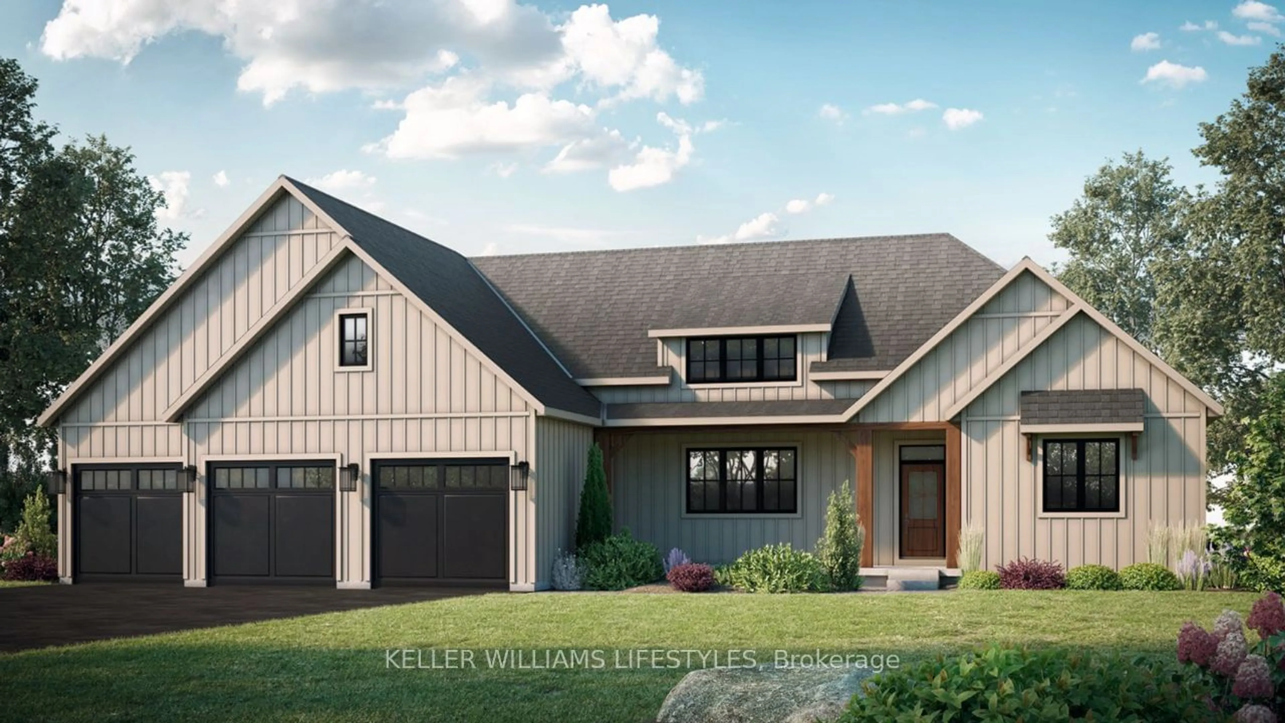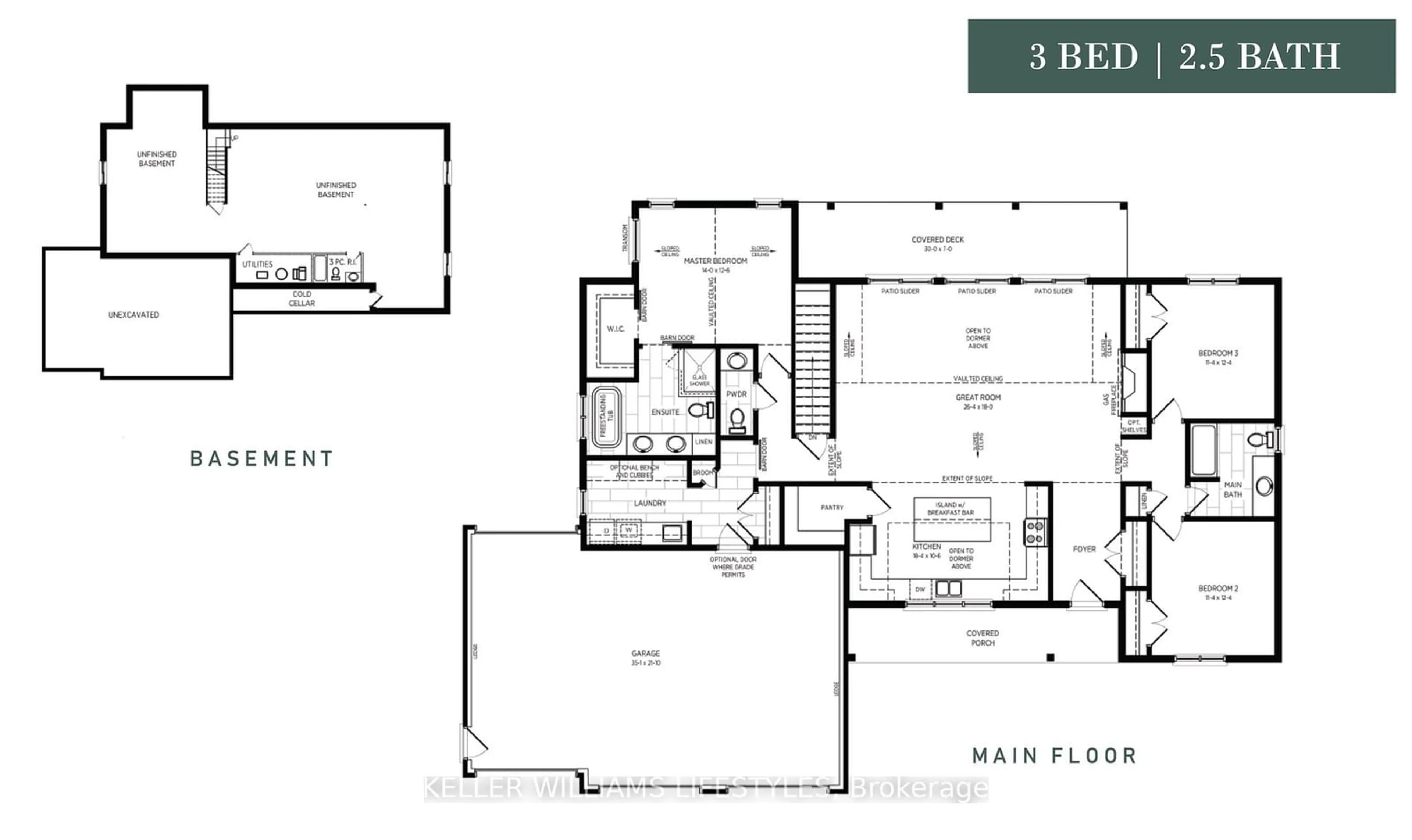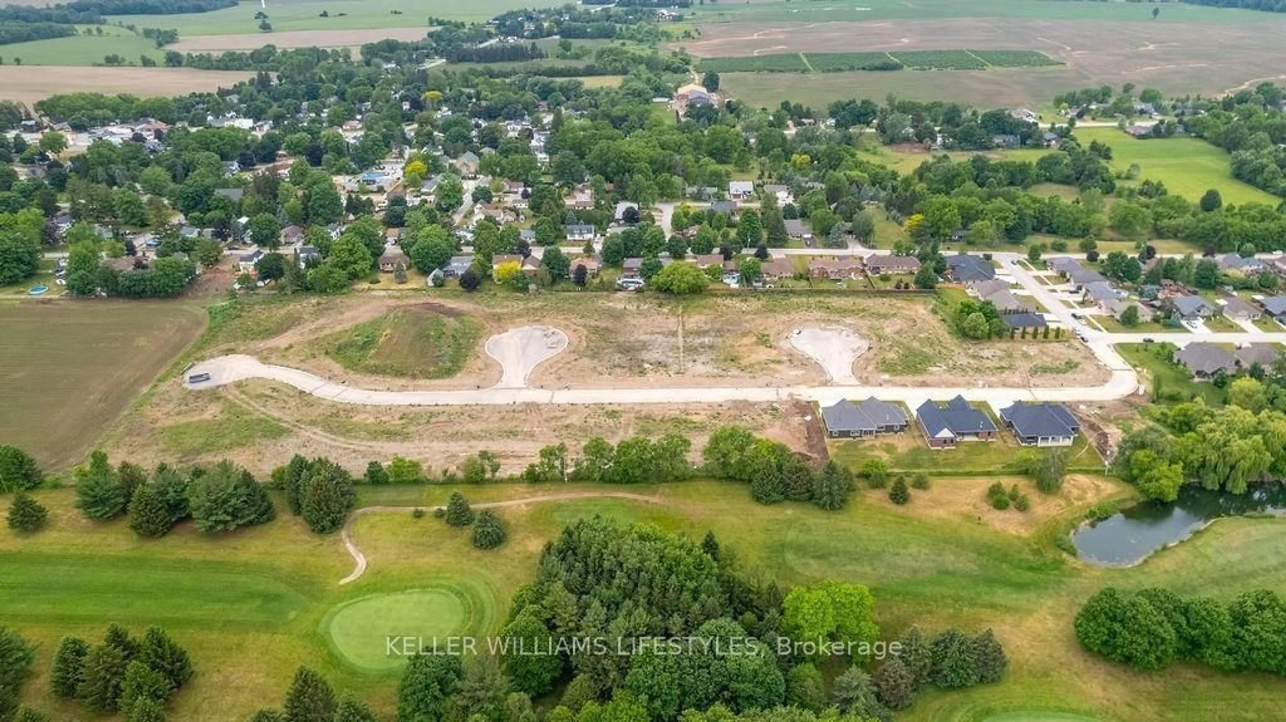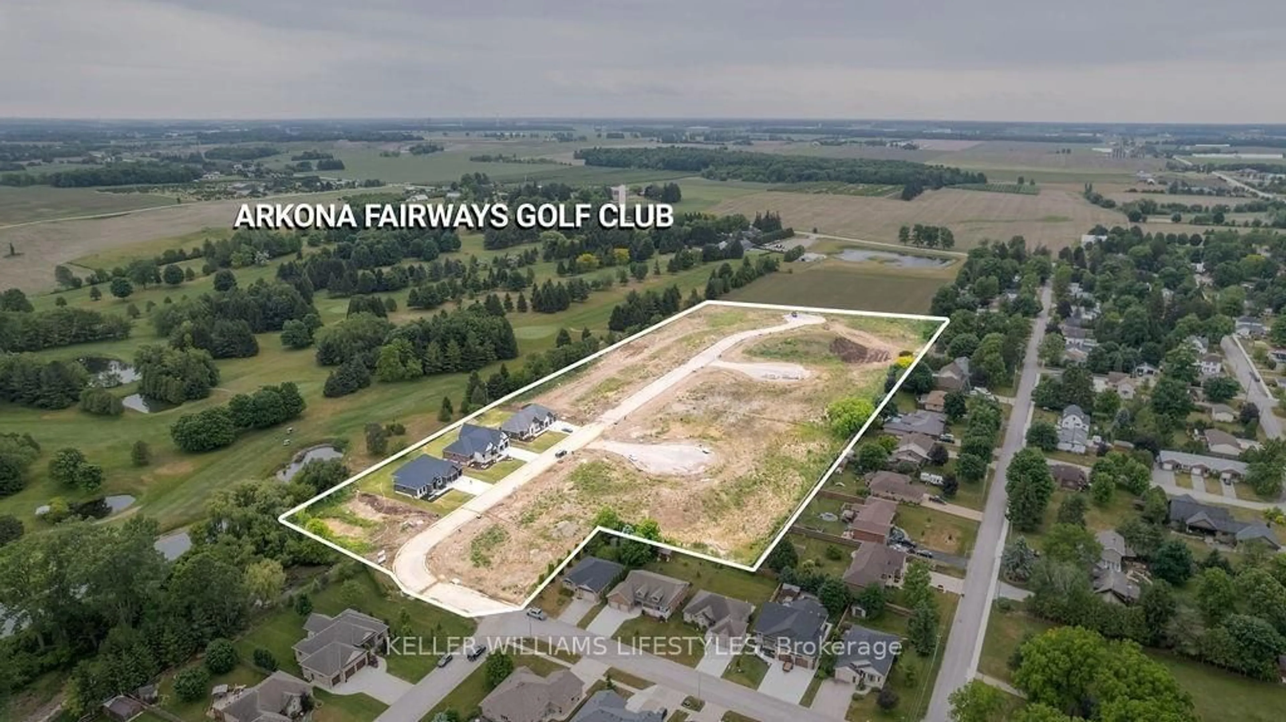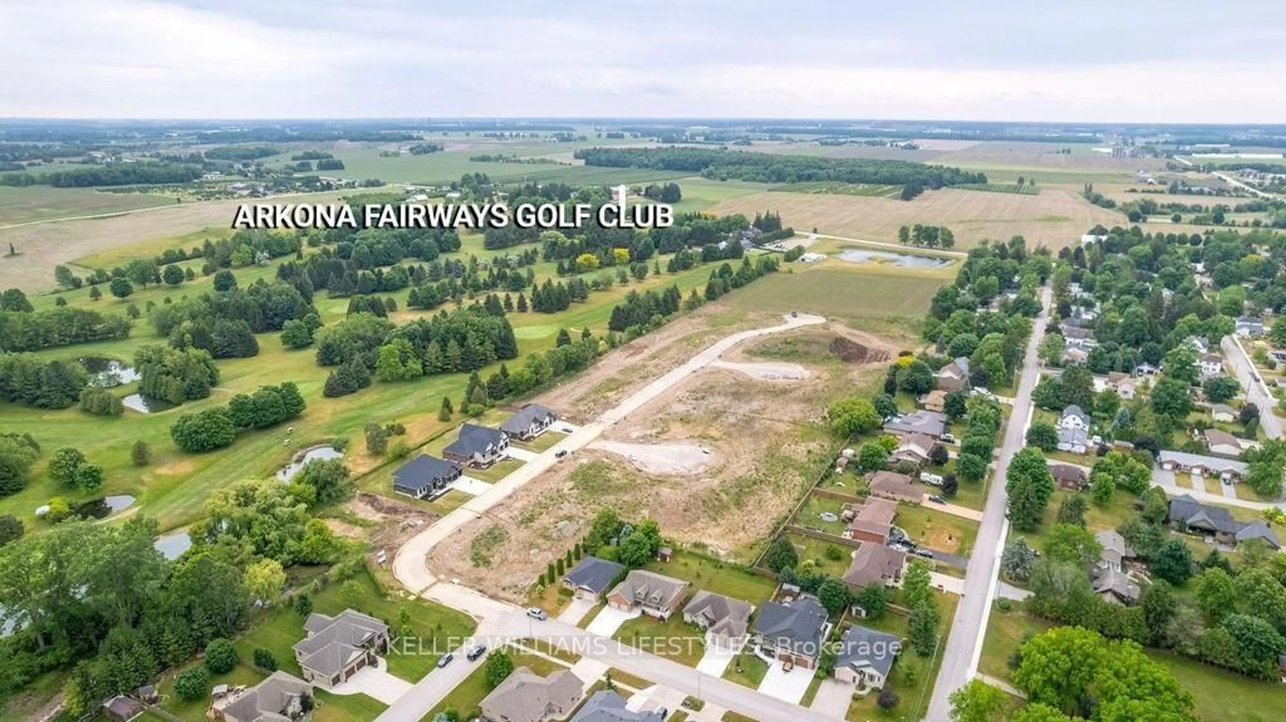25 ALEXANDER Gate, Lambton Shores, Ontario N0M 1B0
Contact us about this property
Highlights
Estimated ValueThis is the price Wahi expects this property to sell for.
The calculation is powered by our Instant Home Value Estimate, which uses current market and property price trends to estimate your home’s value with a 90% accuracy rate.Not available
Price/Sqft$517/sqft
Est. Mortgage$3,809/mo
Tax Amount (2024)-
Days On Market156 days
Total Days On MarketWahi shows you the total number of days a property has been on market, including days it's been off market then re-listed, as long as it's within 30 days of being off market.341 days
Description
Experience luxury living in the Burke Model at Crossfield Estates, offering 1,975 sq. ft. of expertly designed space. This stunning 3-bedroom, 2.5-bath home is crafted for comfort and functionality. The heart of the home is an open-concept great room, featuring a cozy gas fireplace and vaulted ceilings, seamlessly flowing into a modern kitchen with quartz countertops, soft-close cabinetry, and a spacious island with a breakfast bar. The master suite is a private retreat with sloped ceilings, a freestanding tub, and a glass-enclosed shower. Two additional bedrooms offer ample space and share a well-appointed bathroom. A covered deck and porch provide year-round outdoor enjoyment. The home also includes a laundry room and mudroom with optional bench and cubbies. Energy-efficient features include a high-efficiency gas furnace, central air, and a tankless water heater. The unfinished basement allows for future customization. Experience fine living at its best with premium finishes and thoughtful touches throughout! Other models and lots available. Price includes HST. Property tax & assessment not set. Hot water tank is a rental. To be built, being sold from floor plans.
Property Details
Interior
Features
Main Floor
Kitchen
10.4 x 10.6Primary
14.0 x 12.6Br
11.4 x 12.4Br
11.4 x 12.4Exterior
Features
Parking
Garage spaces 3
Garage type Attached
Other parking spaces 3
Total parking spaces 6
Property History
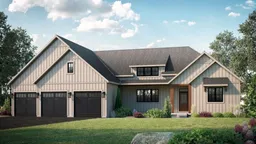
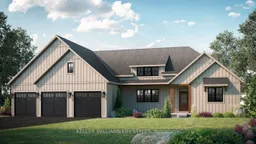 6
6