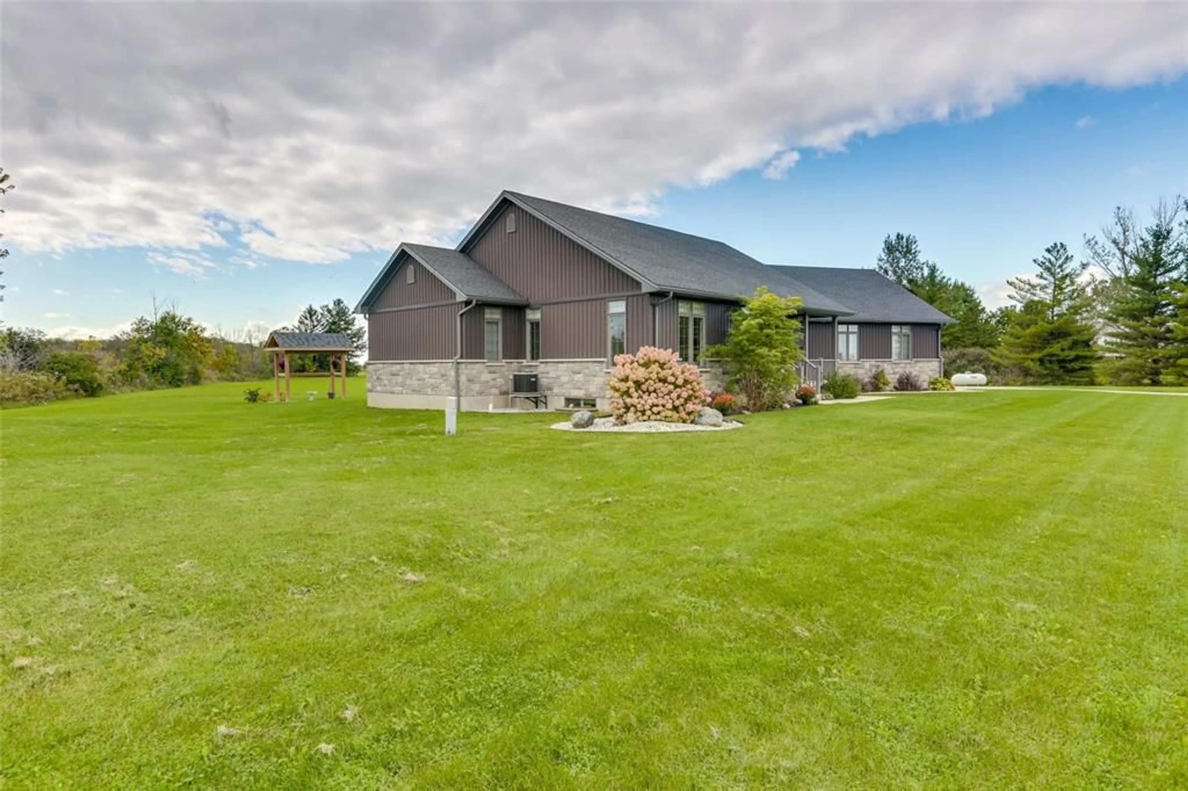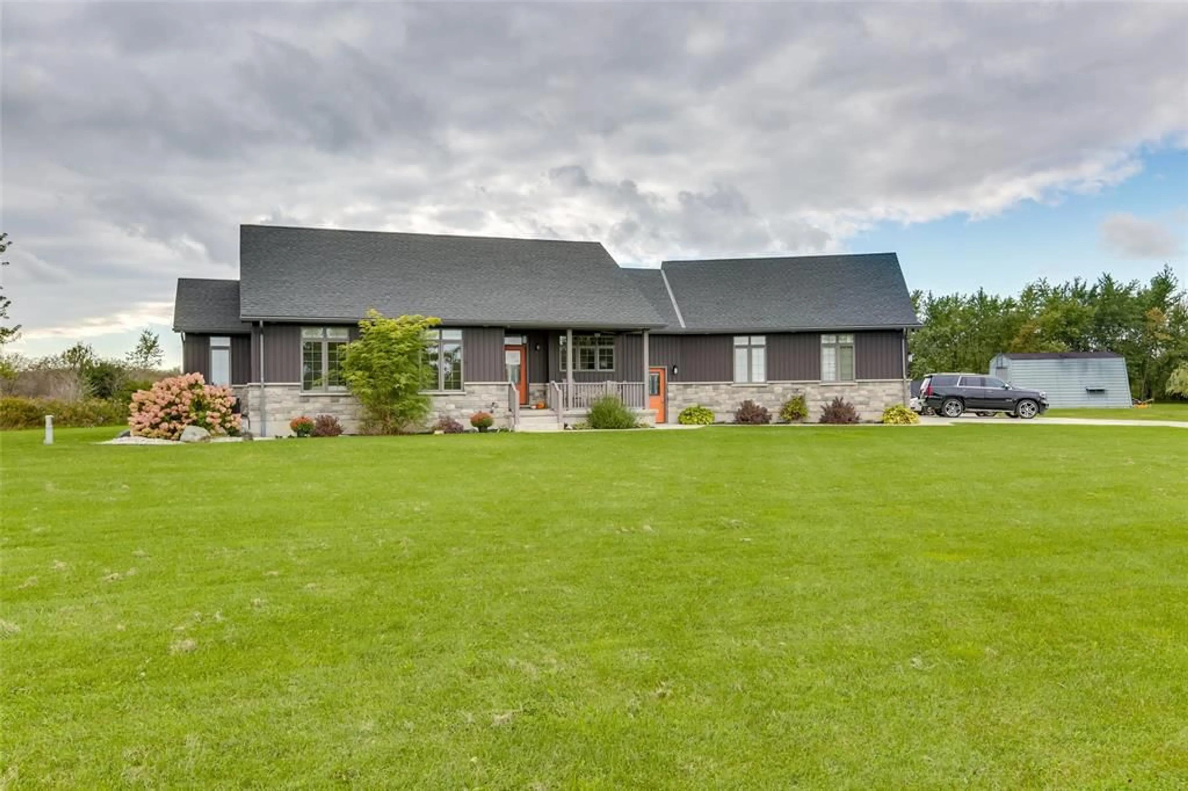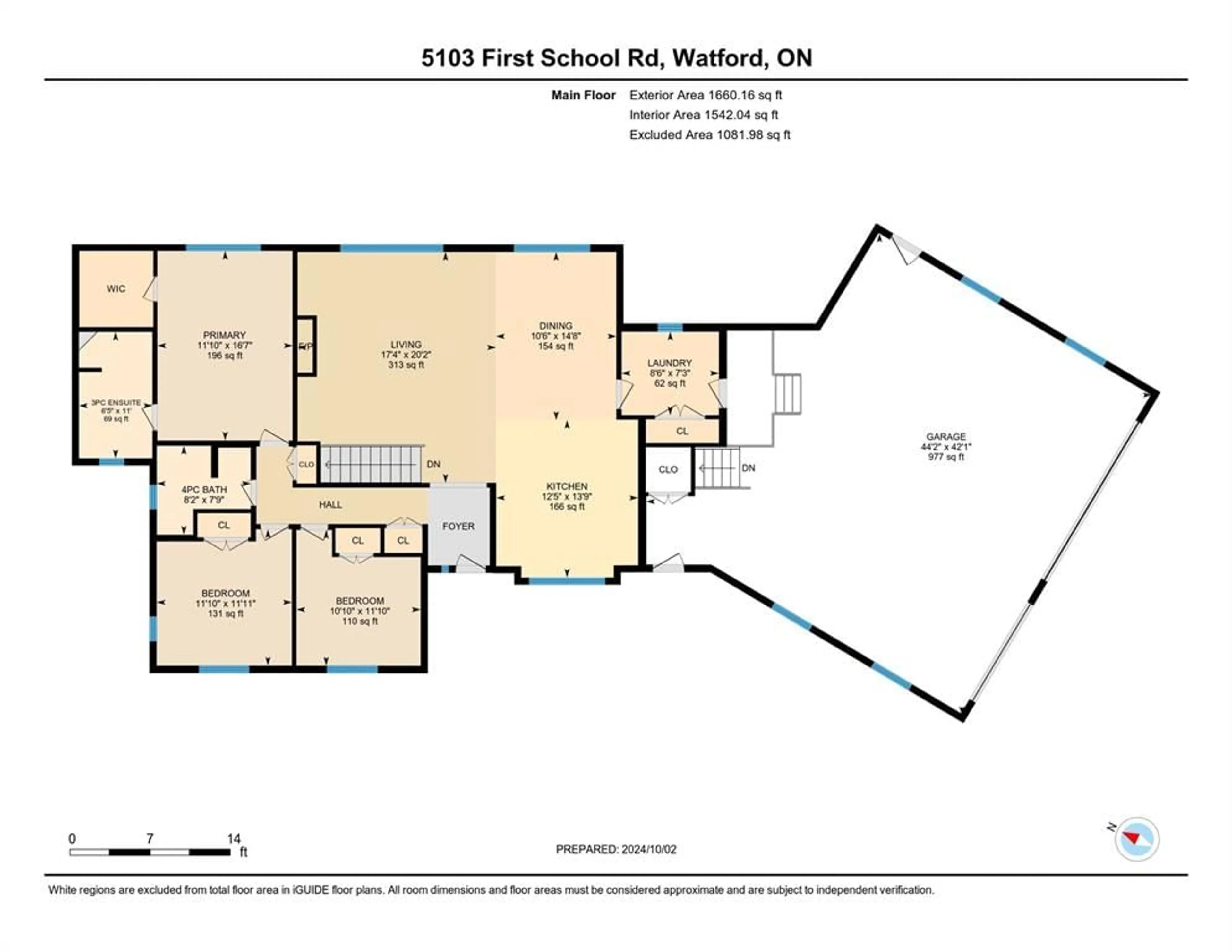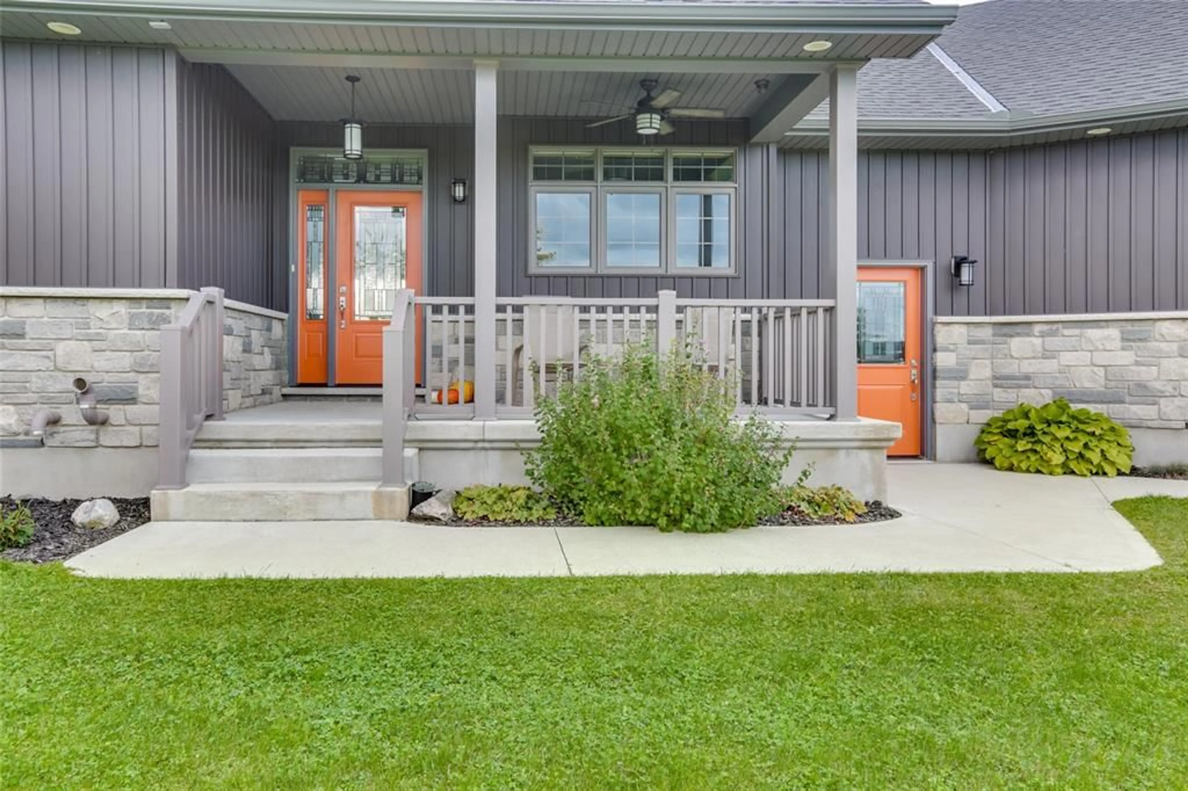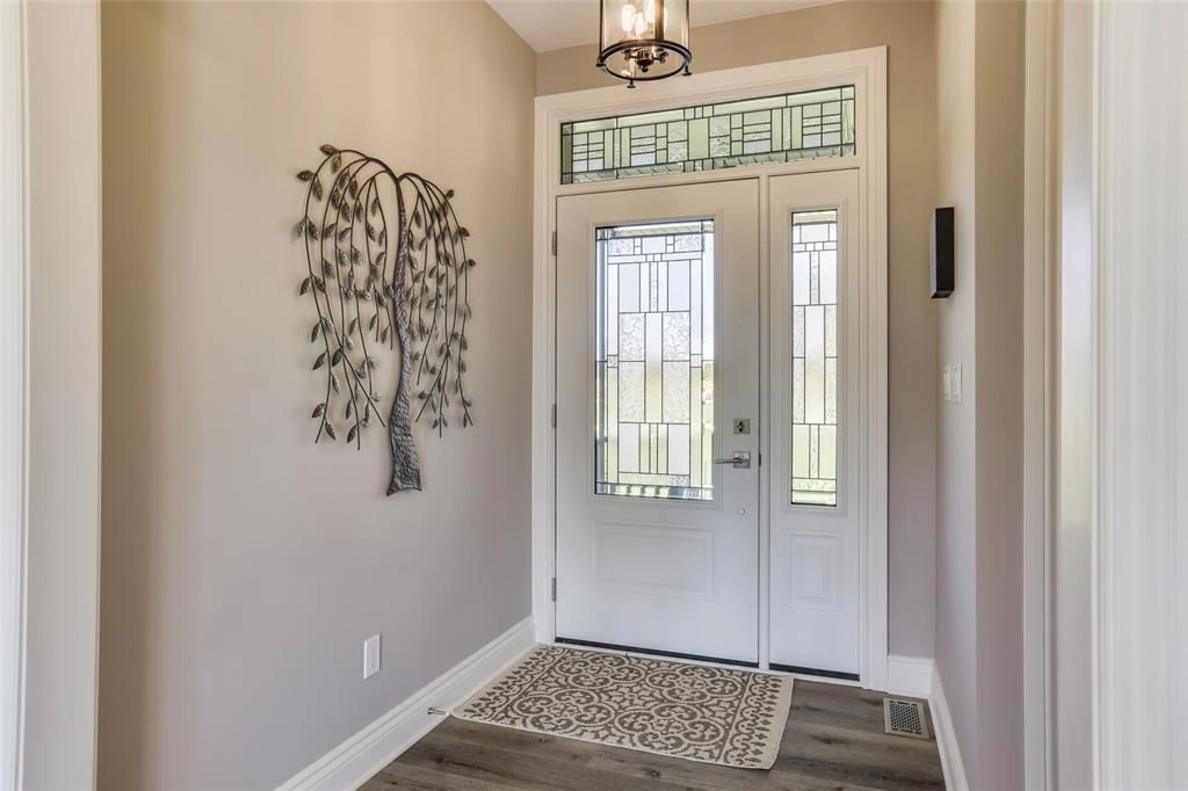5103 FIRST SCHOOL Rd, Warwick-Watford, Ontario N0M 2S0
Contact us about this property
Highlights
Estimated ValueThis is the price Wahi expects this property to sell for.
The calculation is powered by our Instant Home Value Estimate, which uses current market and property price trends to estimate your home’s value with a 90% accuracy rate.Not available
Price/Sqft-
Est. Mortgage$6,441/mo
Tax Amount (2024)$5,766/yr
Days On Market1 day
Description
Your Country Estate Awaits !! 5 BEDROOM Custom Built Stone and Vinyl 5-year-old Bungalow, like new, on 7 Acres. This home boasts a great layout and over 3200 sq ft of living space, 3 Baths, High-end finishes throughout, Maple Kitchen w Island and granite and quartz counters, 9ft ceilings and Trayed Great room with fireplace. Every room wired and connected to High Speed Fibre Internet. The triple garage has a Heated & Epoxy Floor, EV Rough In & entrance to the in-floor heated basement which could be a “Granny suite” with kitchenette / wet bar or your home-based business. Covered sundeck and concrete patio with custom firepit, 30x30 Steel Workshop with Hydro. A 3.5-acre pasture for /hobby farm/future equestrian area at back of the property. All “Quality” Appliances, TVs and BBQ included. See documents for the full upgraded features list. Centrally located for convenient commutes between London and Sarnia on the 402 corridor.
Property Details
Interior
Features
MAIN LEVEL Floor
BEDROOM
11.11 x 11.10BEDROOM
11.10 x 10.10DINING ROOM
14.8 x 10.6KITCHEN
13.9 x 12.5Exterior
Features
Property History
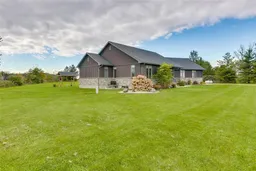 49
49
