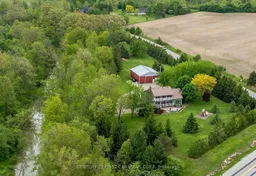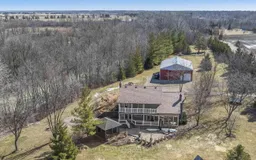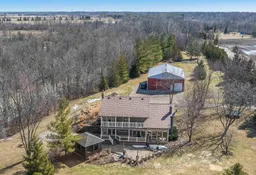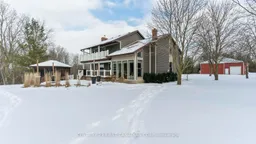Situated on 4.75 picturesque acres near Watford, Ontario, this stunning two-story home blends modern design with natural beauty. Bear Creek borders one side of the property, while mature evergreens provide privacy on the other two. This 3 bedroom, 2.5 bathroom home offers modern chalet-inspired architecture and includes an attached two-car garage and striking design throughout and a detached 40ft x 60ft barn with shop. Inside the home, the spacious kitchen is a chefs dream, featuring a wood burning fireplace, built-in stainless steel appliances, a countertop range, on an impressive quartz island with an eating bar, and a butler's pantry hidden behind a sliding barn door. The kitchen flows into a bright dining area with double doors opening to a sun deck and patio overlooking the lush backyard. The spacious, sunken living room offers vaulted ceilings, and floor-to-ceiling windows. Additional main-floor highlights include a private office with custom cabinetry, a large laundry room with garage access, and a two-piece bathroom. Upstairs, a lofted landing overlooks the main floor. The primary suite features a private balcony, a spa-like ensuite with a glass-enclosed shower and double sinks, and a walk-in closet. Two additional large bedrooms, one with a walk-in closet, share a stylish four-piece bathroom. The finished walk-out lower level provides ultimate flexibility, with a rec room, wood-burning fireplace, custom bar, games area, and a playroom or lounge. A home gym completes this level. Outside, enjoy the expansive backyard with a patio and screened-in gazebo, ideal for entertaining or relaxing. The 40x60 detached barn includes a heated shop with wood-burning and electric baseboard heat, plus 60-amp service, while the home features 200-amp service. Located just a short drive from downtown Watford and all its amenities, this property offers a unique combination of rural charm, modern convenience, and room to live, work, and play.
Inclusions: Dishwasher, Refrigerator, Built-In Oven, Counter Top Range







