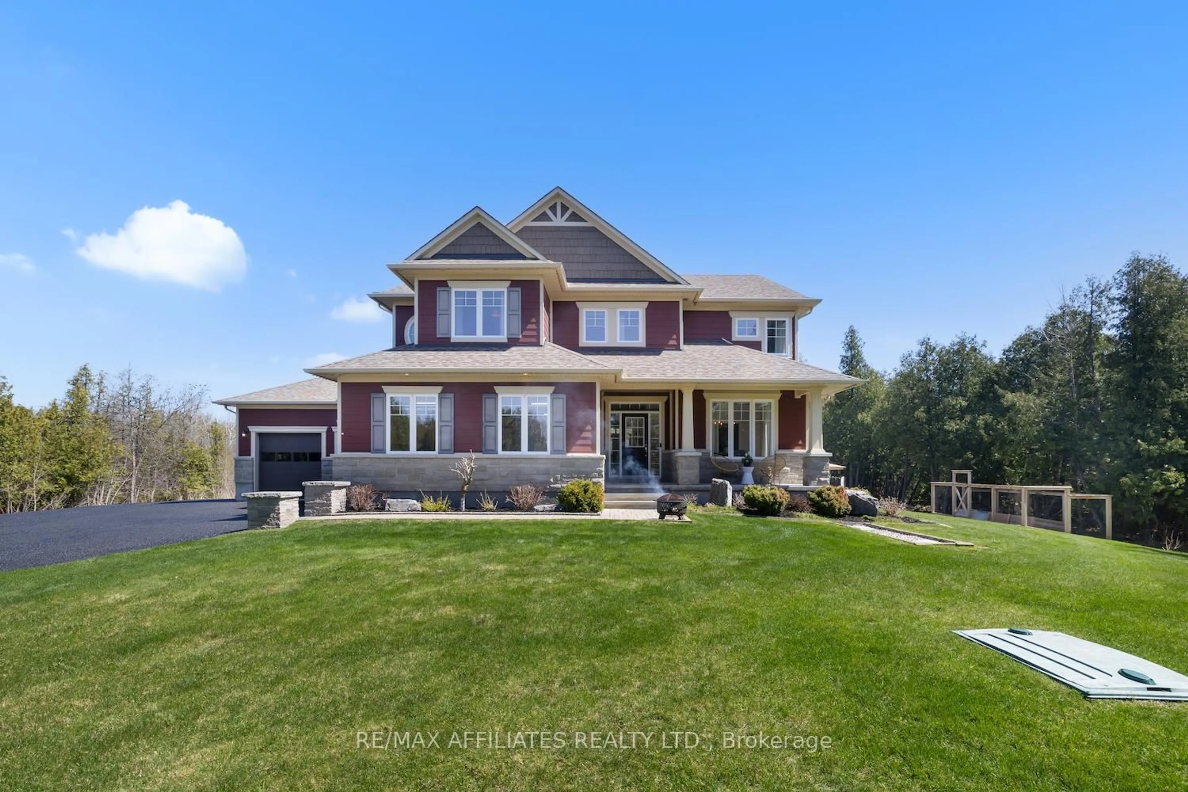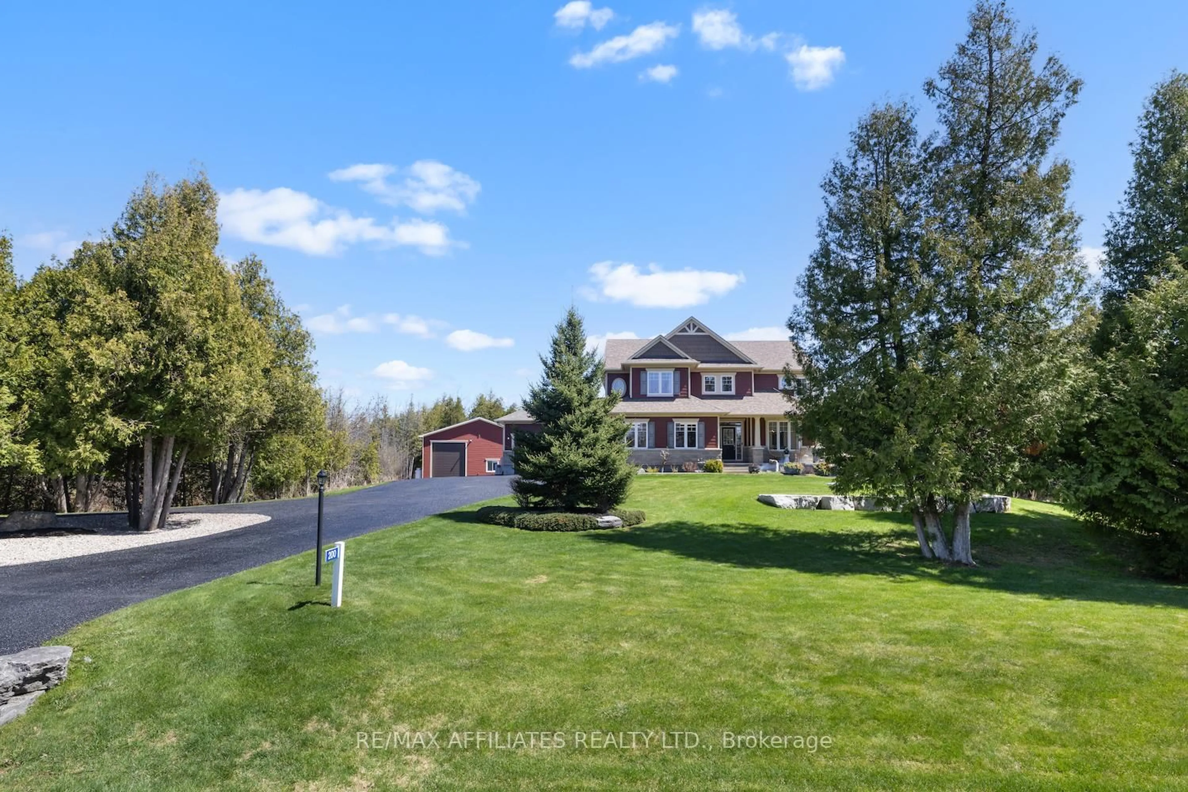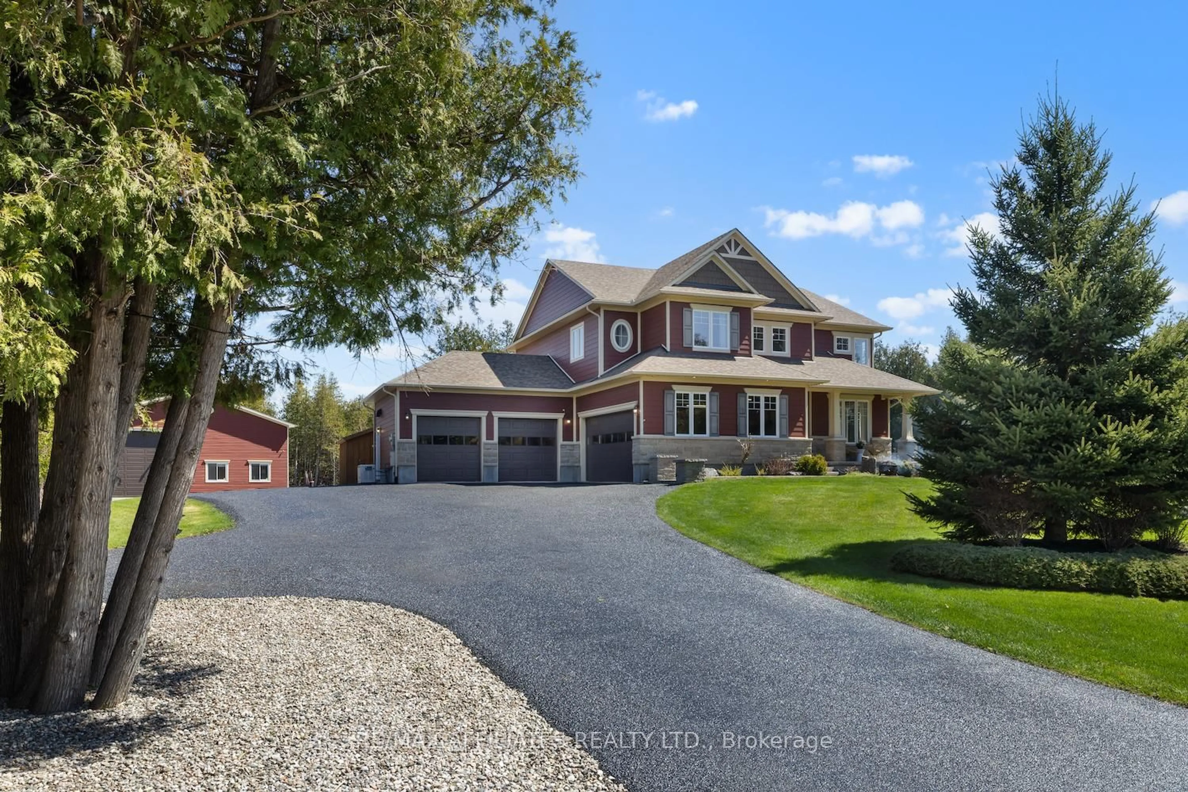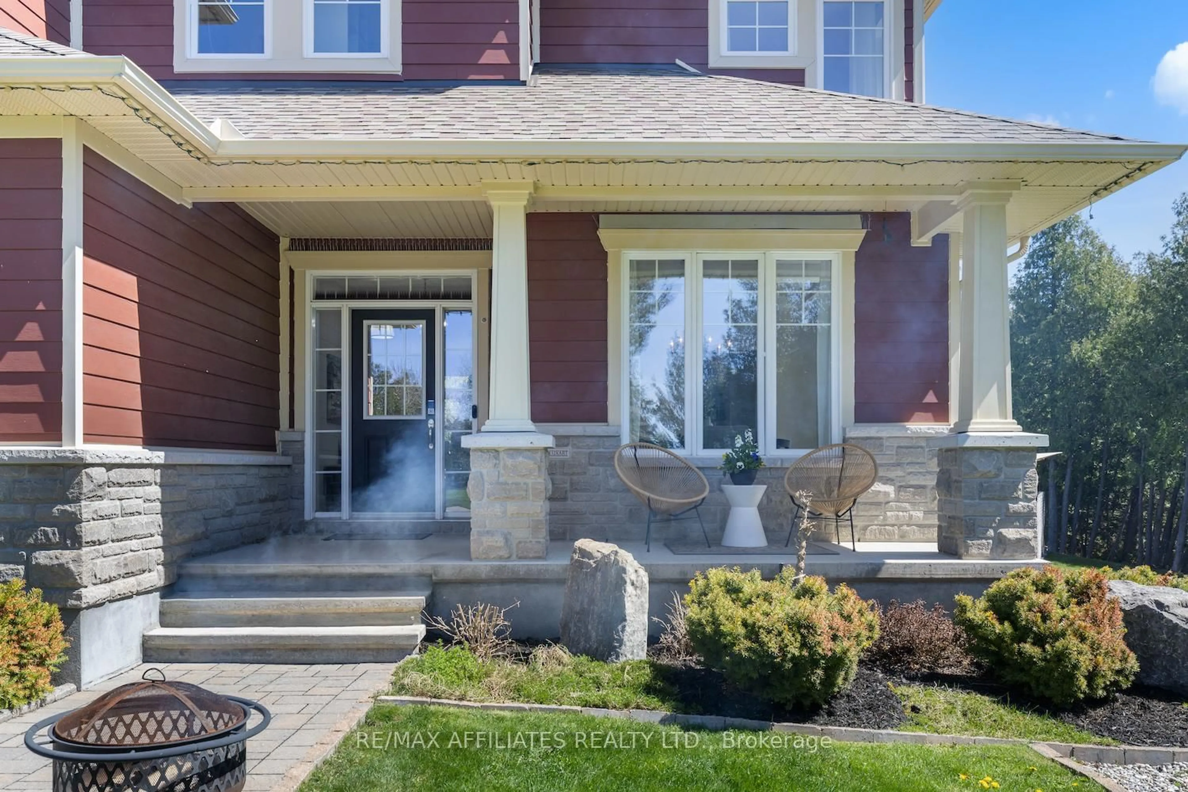200 William Hay Dr, Carleton Place, Ontario K7C 0C4
Contact us about this property
Highlights
Estimated ValueThis is the price Wahi expects this property to sell for.
The calculation is powered by our Instant Home Value Estimate, which uses current market and property price trends to estimate your home’s value with a 90% accuracy rate.Not available
Price/Sqft$586/sqft
Est. Mortgage$6,871/mo
Tax Amount (2024)$6,582/yr
Days On Market4 days
Description
"The price of anything is the amount of life you exchange for it." ~Thoreau. And here, every square foot rewards you with a life steeped in luxury, nature, and style. Crafted by renowned builder Luxart, this high-end 2-storey masterpiece sits on ~2 acres in the sought-after Maggies Place community, just five minutes from town, offering the perfect blend of privacy and convenience. Featuring 4+1 bedrooms and 3.5 bathrooms, it impresses from the moment you step inside. The showstopping 2-storey living room, with its balcony overlook and gas fireplace framed by floor-to-ceiling stone, sets the stage for both grand entertaining and cozy nights. The formal dining room shines with a coffered ceiling, while the 9-foot ceilings throughout the main floor create an airy, elegant atmosphere. The upgraded kitchen gleams with stone countertops and premium finishes, perfect for both weekday meals and dinner parties. Upstairs, the primary suite offers a spa-like ensuite bath, dripping with upgrades like in-floor heating, while the fully finished basement expands your living space with versatility. Outside, your private resort awaits: a humpback kidney-shaped heated inground pool with UV, interlock decking, an in-ground solar cover, and a Trex back deck with a 6-person hot tub. Gather around the firepit area with inlaid stone, all framed by a beautifully treed lot with a sprinkler system.Car enthusiasts and hobbyists, take note: the attached 4-car L-shaped garage is heated, air-conditioned, EV rough-in ready, and large enough to fit a lift. Plus, the detached 60x40' garage, built in 2020 with permit, offers four doors (including one for an RV), 16-foot ceilings, heat, AC, and both 30amp and 50amp RV plugs a true dream workshop. Add in the professionally installed built-in speaker system by a sound engineer, and youre living in a home where every detail speaks to luxury, lifestyle, and lasting value.
Property Details
Interior
Features
Main Floor
Bathroom
2.0 x 1.02 Pc Bath
Mudroom
2.5 x 2.1Foyer
3.5 x 2.0Dining
4.3 x 3.6Exterior
Features
Parking
Garage spaces 4
Garage type Attached
Other parking spaces 16
Total parking spaces 20
Property History
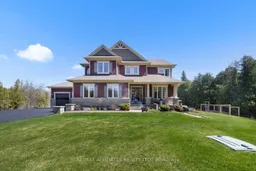 50
50
