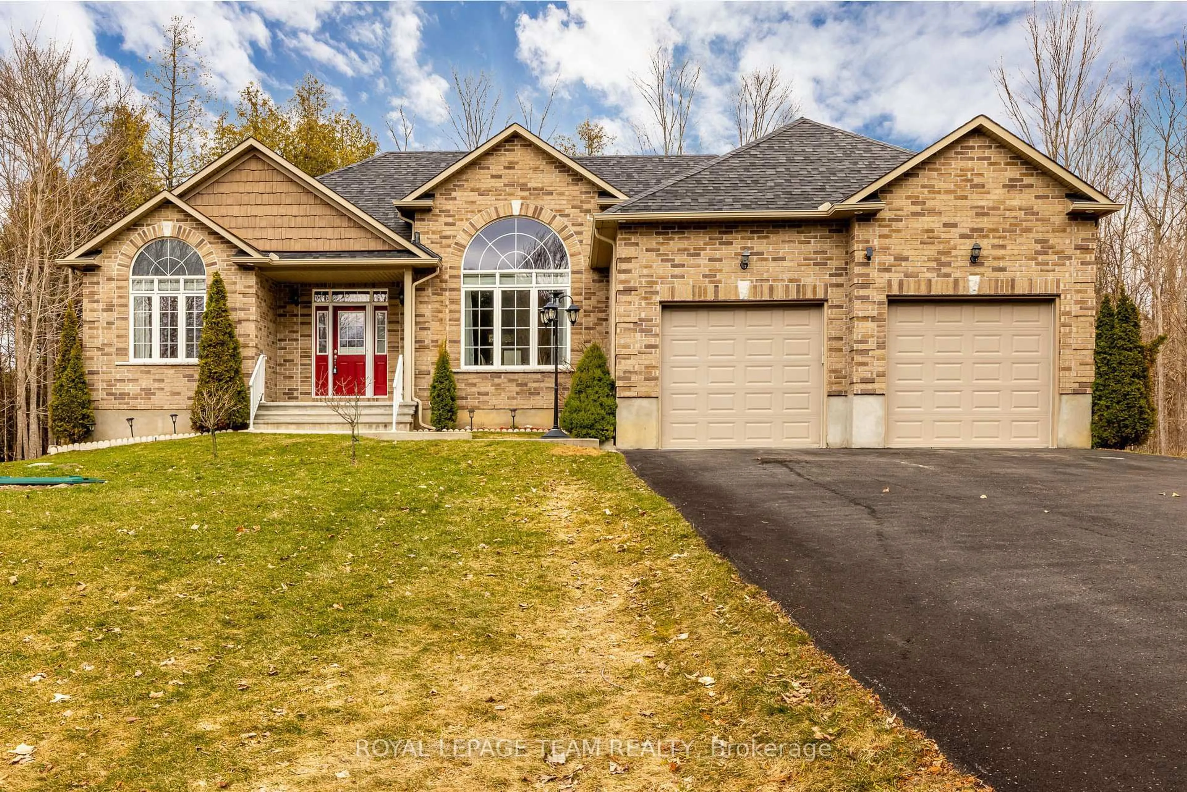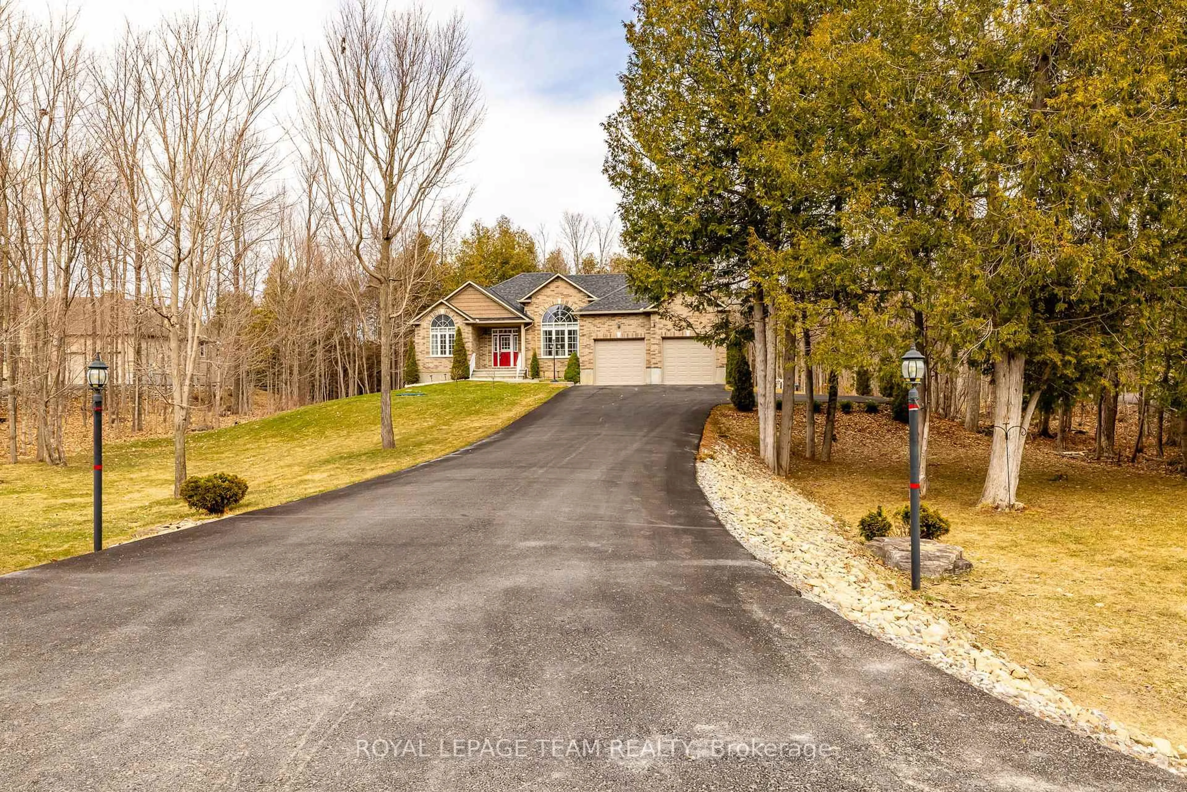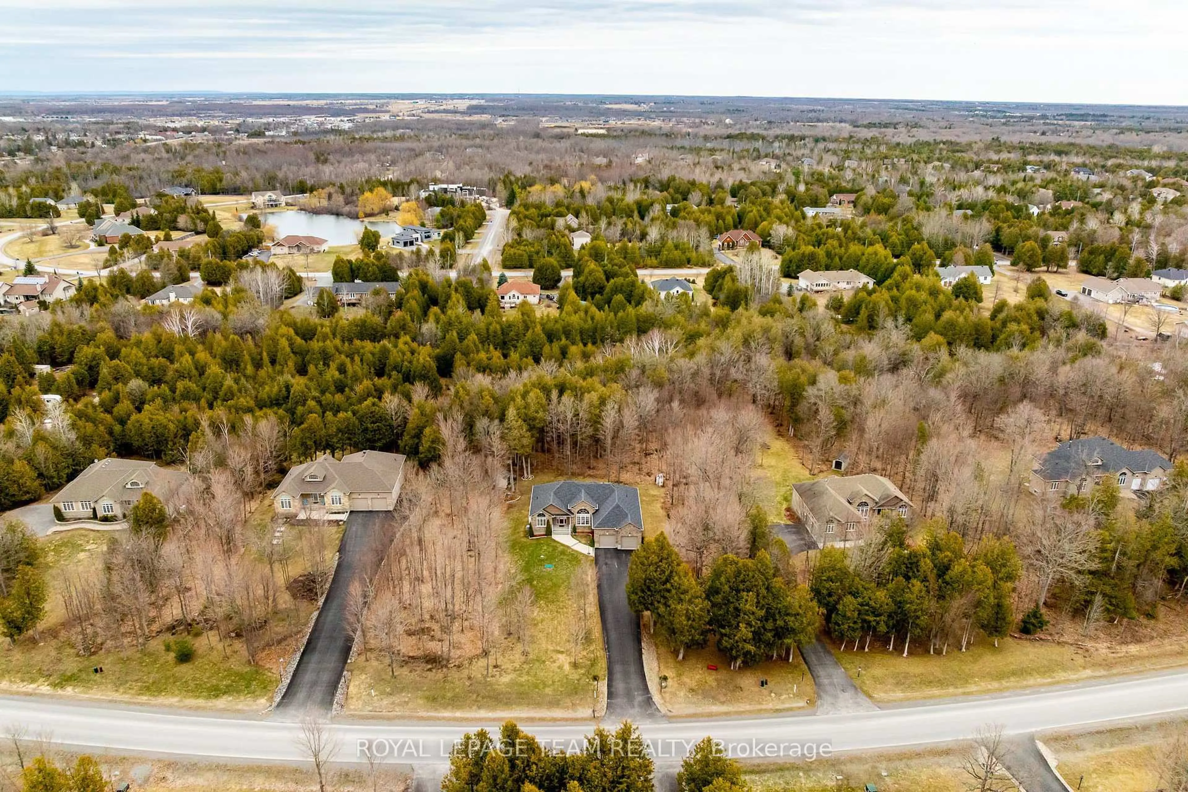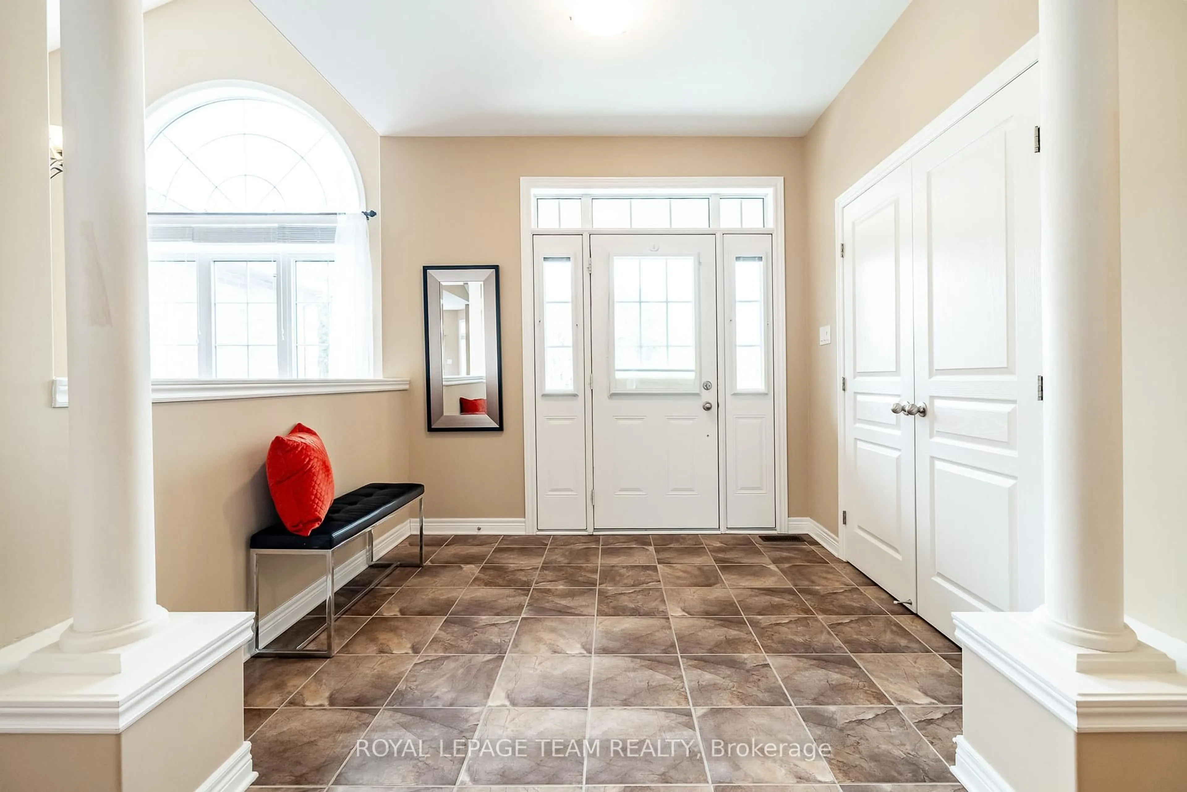205 Justin Dr, Carleton Place, Ontario K7C 0C4
Contact us about this property
Highlights
Estimated ValueThis is the price Wahi expects this property to sell for.
The calculation is powered by our Instant Home Value Estimate, which uses current market and property price trends to estimate your home’s value with a 90% accuracy rate.Not available
Price/Sqft$699/sqft
Est. Mortgage$5,153/mo
Tax Amount (2024)$4,806/yr
Days On Market20 days
Description
Tucked away on a breathtaking 1.6-acre treed lot, this stunning bungalow offers the perfect blend of luxury, comfort, and privacy. With 5 bedrooms and 3 full bathrooms, this home is designed with families and entertainers in mind. Step into an inviting foyer and be greeted by an amazing open-concept layout featuring 9ft ceilings on the main floor, and hardwood floors that flow seamlessly throughout. The formal dining room is a true showstopper with its 15ft cathedral ceilings, perfect for hosting elegant dinners or holiday gatherings. The living room boasts 12ft cathedral ceilings, a cozy gas fireplace, and expansive windows that flood the space with natural light. Just steps away is the chefs eat-in kitchen, complete with granite countertops, stainless steel appliances, and plenty of space for culinary creations and casual family meals. Escape to the oversized primary bedroom, a true retreat featuring a large walk-in closet and a luxurious 4-piece ensuite. The fully finished walk-out basement is an entertainers paradise! With two additional bright bedrooms, a full bathroom, a massive recreation room, and your very own home theatre room, this space is ideal for game nights, movie marathons, or hosting overnight guests in style. Outside, enjoy the peace and privacy of your extended driveway, lush trees, and the beauty of nature all aroundwhile still being just minutes from all the amenities, schools, and shops Carleton Place has to offer.This home truly has it allspace, style, and serenity.
Property Details
Interior
Features
Main Floor
Dining
4.9 x 3.6Cathedral Ceiling
Kitchen
3.7 x 6.2Eat-In Kitchen / Walk-Out
Living
4.2 x 6.2Gas Fireplace / Cathedral Ceiling
Primary
5.6 x 4.2W/I Closet / 4 Pc Ensuite
Exterior
Features
Parking
Garage spaces 2
Garage type Attached
Other parking spaces 12
Total parking spaces 14
Property History
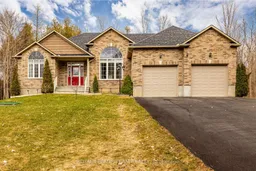 38
38
