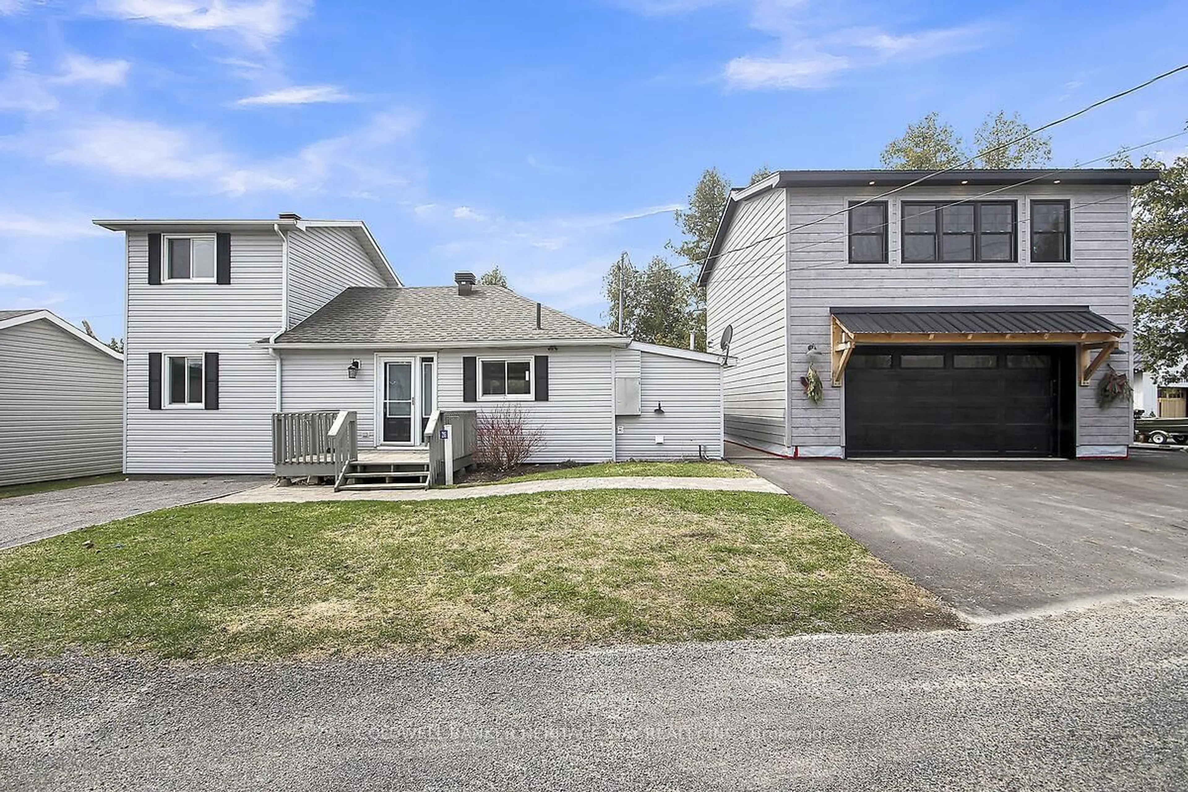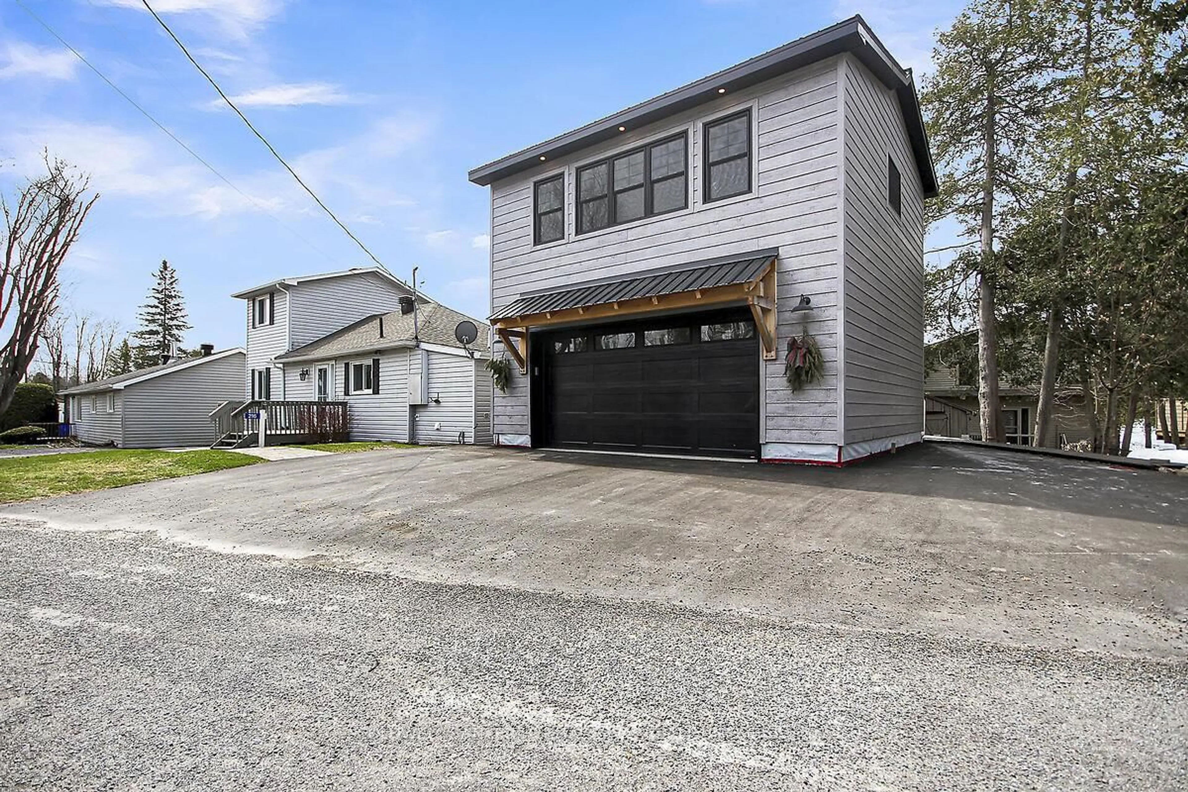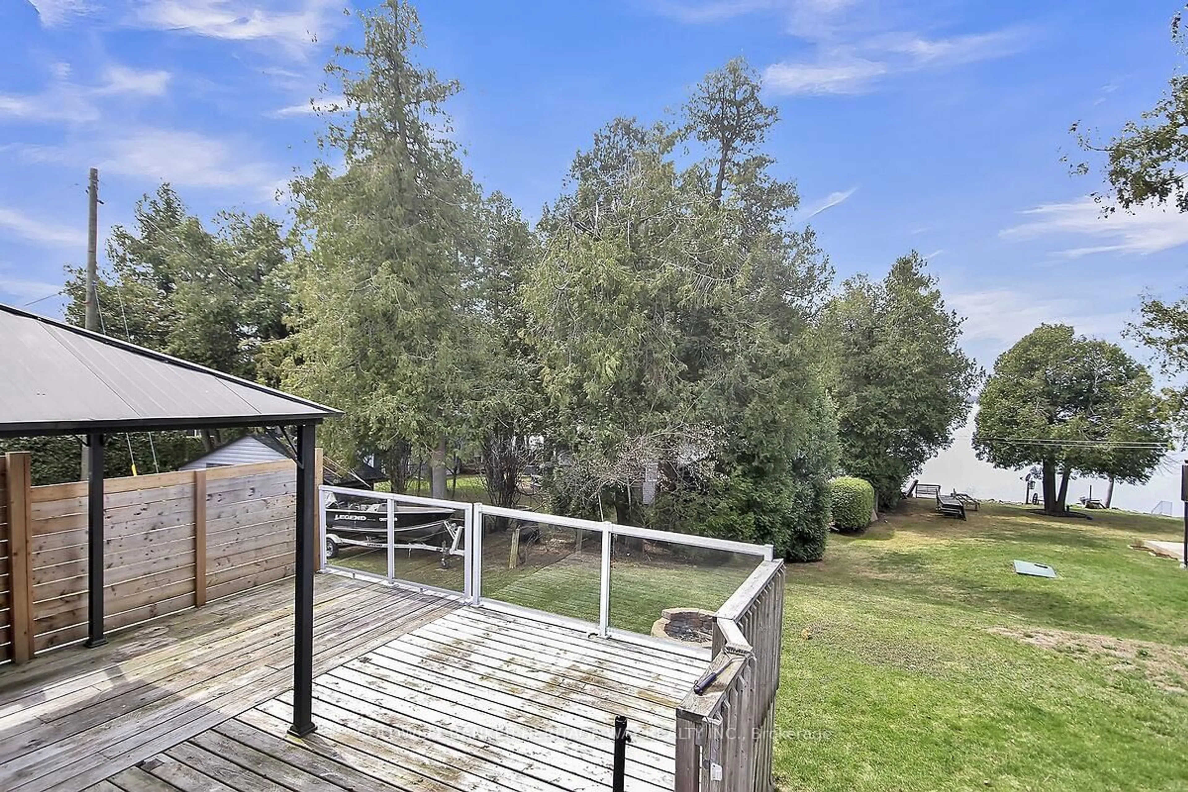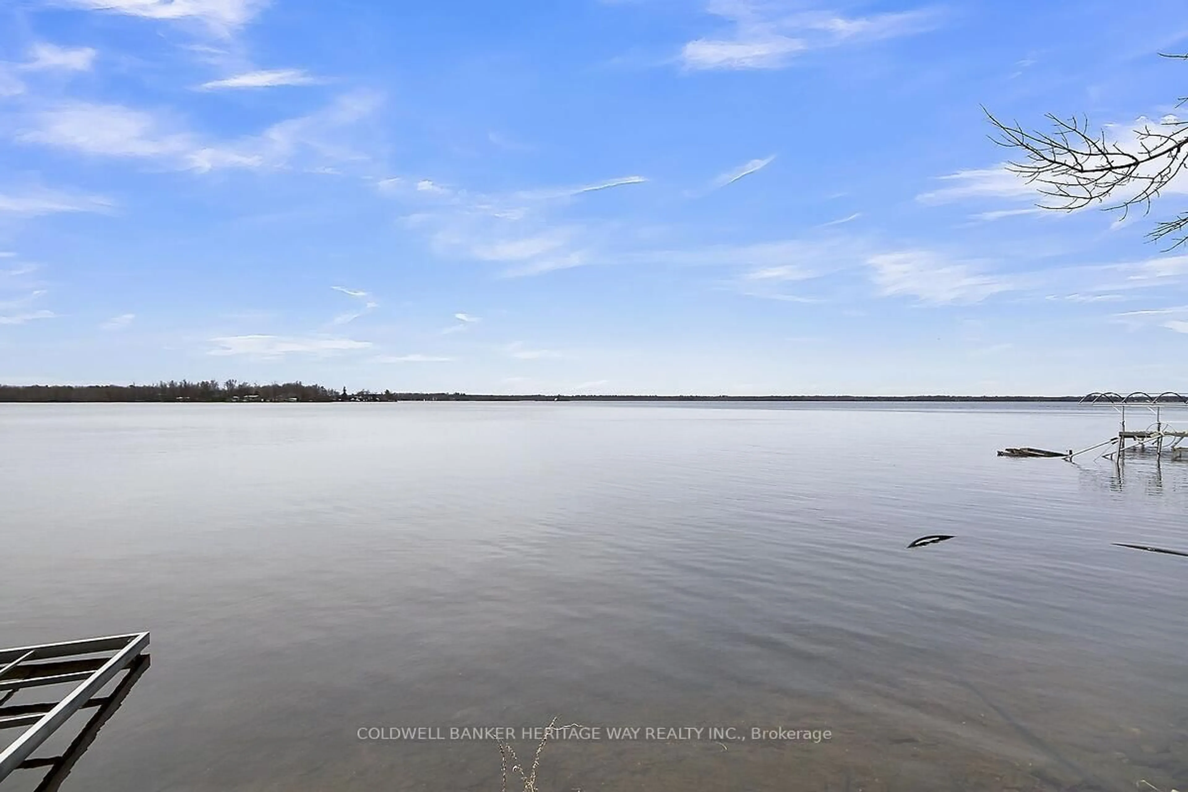216 Gardiner Shore Rd, Carleton Place, Ontario K7C 0C4
Contact us about this property
Highlights
Estimated valueThis is the price Wahi expects this property to sell for.
The calculation is powered by our Instant Home Value Estimate, which uses current market and property price trends to estimate your home’s value with a 90% accuracy rate.Not available
Price/Sqft$551/sqft
Monthly cost
Open Calculator
Description
Meticulously maintained and upgraded year round home with deeded access to the Mississippi Lake through an easement directly in front; welcome to your 3 bed, 1 bath, custom open concept home featuring updated kitchen with center island and expansive living area with gas stove. Wander upstairs to your second level master bedroom where you can enjoy unobstructed views of the gorgeous lake and western sunsets. The spacious deck and picture windows capture spectacular views, making this home perfect for entertaining or peaceful everyday living. Step outside where you can swim, boat, or simply relax to the soothing sound of the water. A standout feature is the detached garage, ideal for extra vehicle storage and workshop, Whether you're seeking a serene weekend escape or a full-time residence, this property delivers the best of the best with added flexibility and storage. Conveniently located 5 minutes to Carleton Place and easy commuting distance to Ottawa, this home offers access to the greatest shorelines on the Mississippi Lake, with sandy shore and a great neighborhood, As an added bonus, you are also part owner of the Gardiner Shore Waterfront Park that is just down the street. Immediate occupancy, tremendous value for a home that enjoys access to the lake. This stunning home offers year-round tranquility and panoramic water views.
Property Details
Interior
Features
Main Floor
2nd Br
3.54 x 2.923rd Br
3.54 x 2.92Dining
3.1 x 3.1Sunroom
2.43 x 2.4Exterior
Features
Parking
Garage spaces 4
Garage type Detached
Other parking spaces 3
Total parking spaces 7
Property History
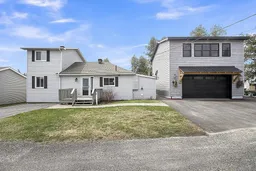 41
41
