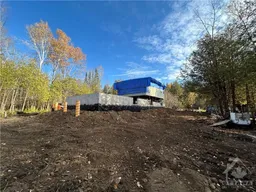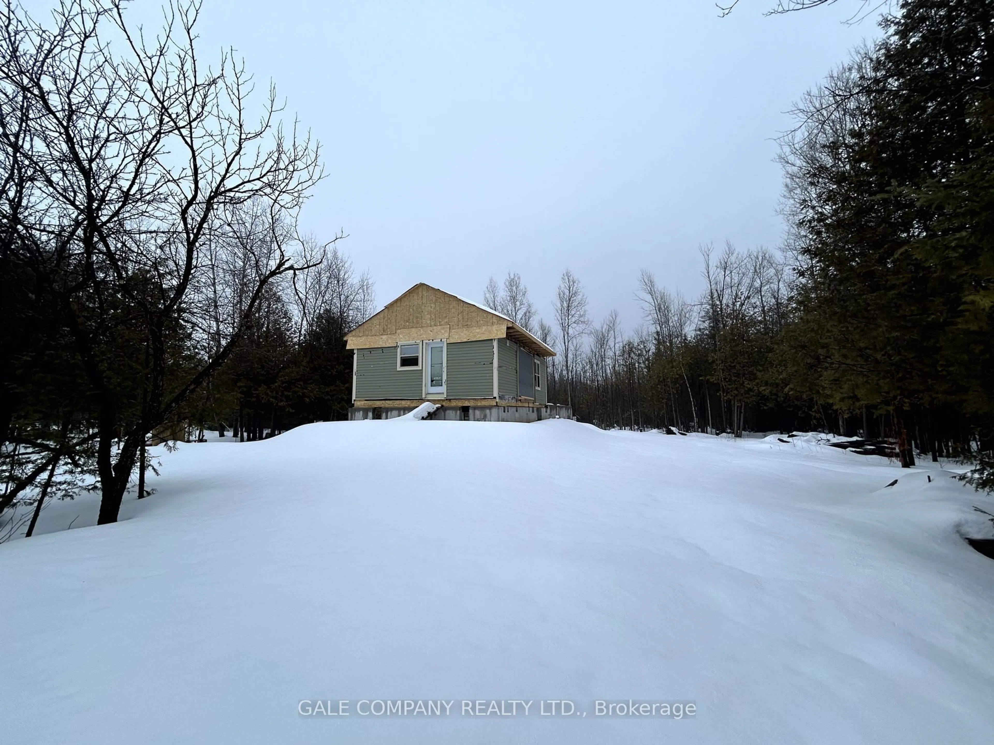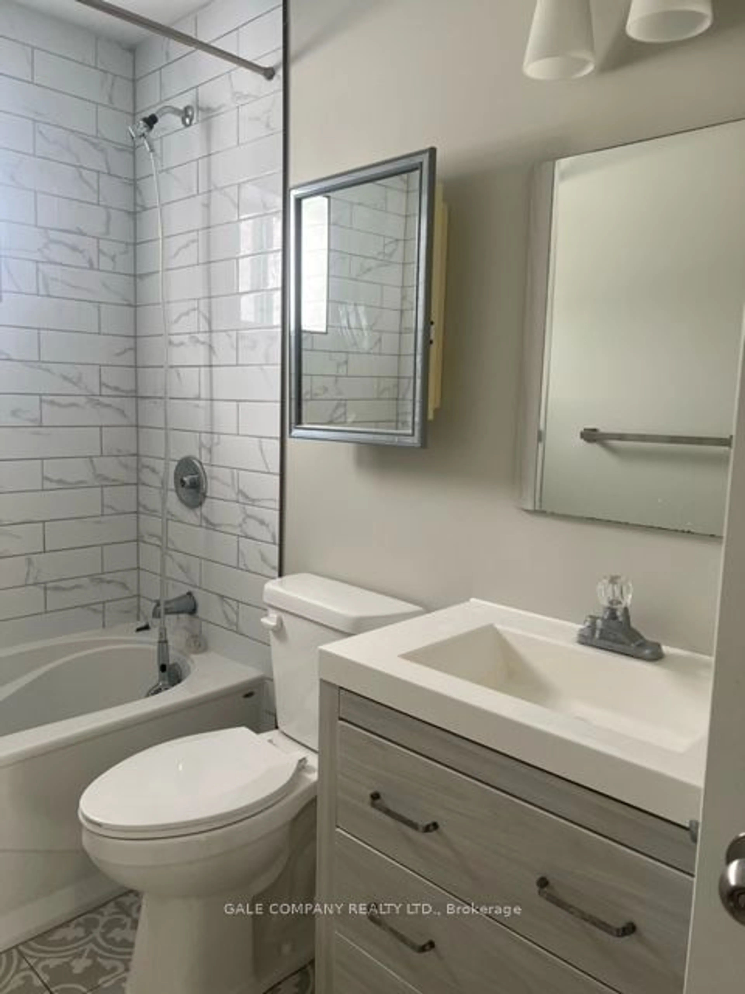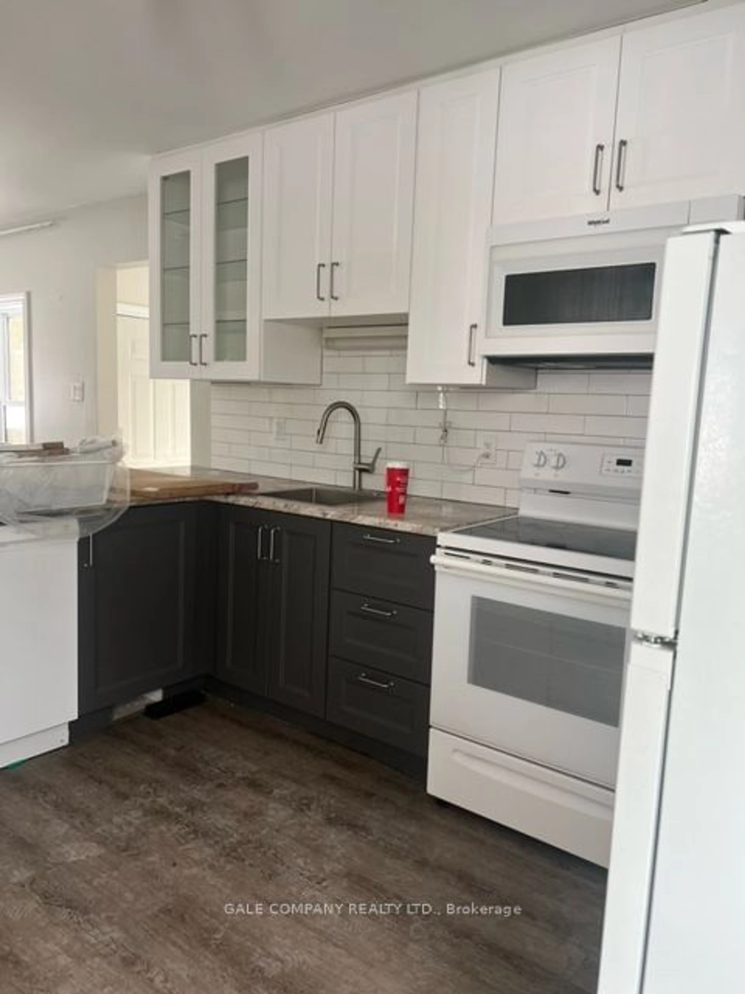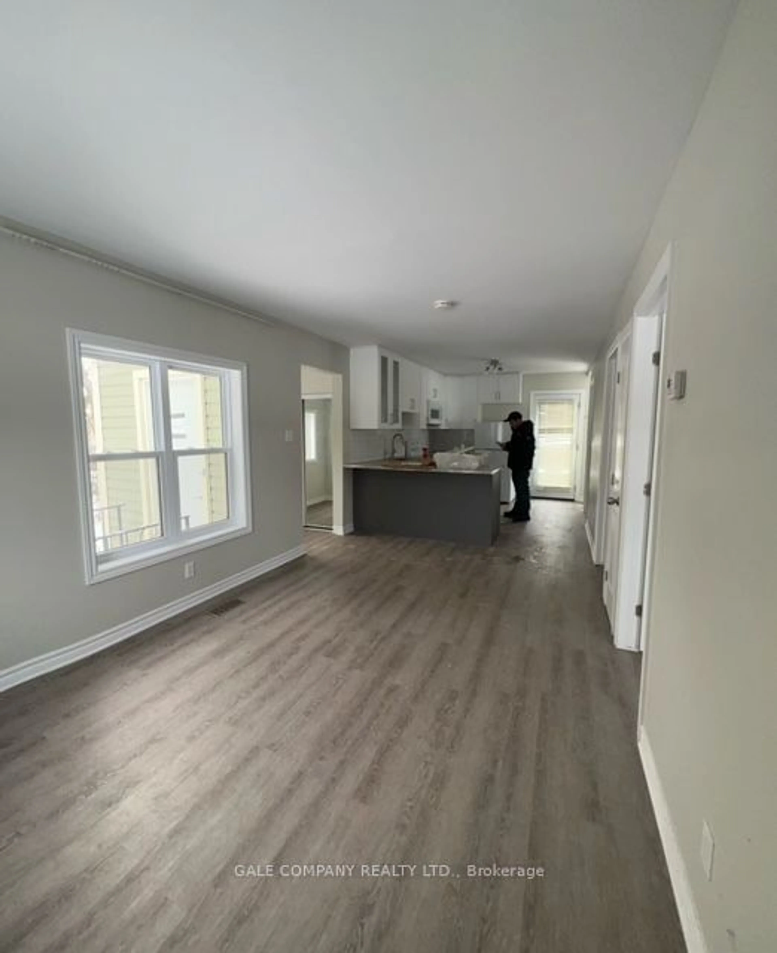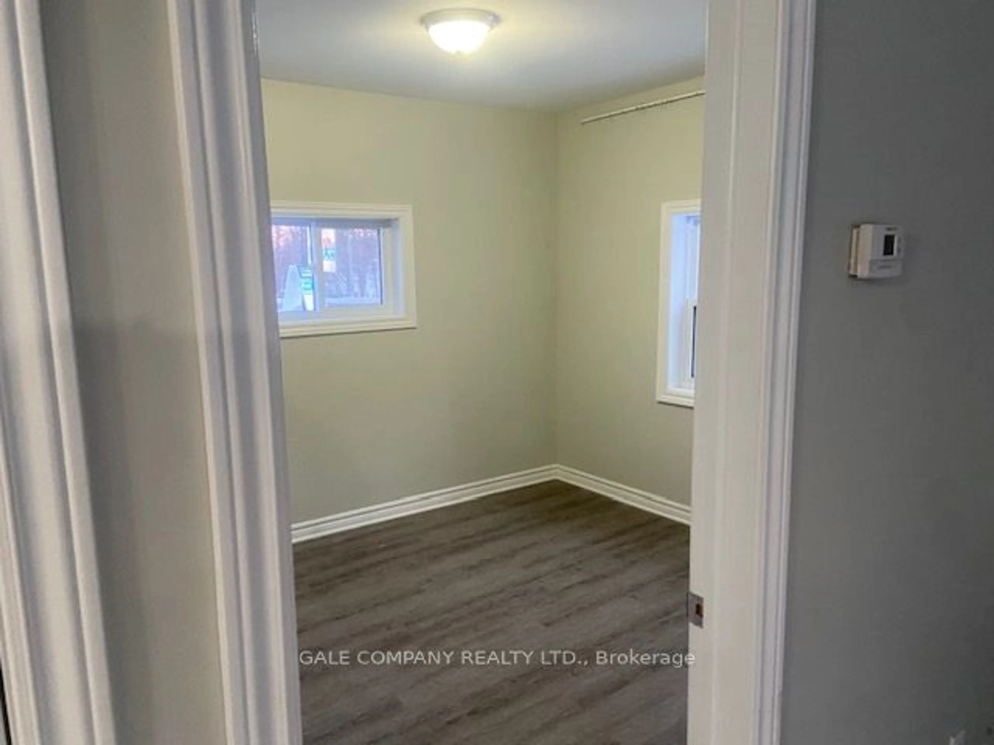288 Kings Creek Rd, Ashton, Ontario K0A 1B0
Contact us about this property
Highlights
Estimated valueThis is the price Wahi expects this property to sell for.
The calculation is powered by our Instant Home Value Estimate, which uses current market and property price trends to estimate your home’s value with a 90% accuracy rate.Not available
Price/Sqft$186/sqft
Monthly cost
Open Calculator
Description
Here is an opportunity to build a new home without all the hastle of permits, plans and time delays. This home is well on its way and is just waiting for someone to take over and run with it! Situated on 1.5 acre cleared lot, with many fruit trees. 20x60 poured concrete foundation with 8' ceiling, elevated above water table - completed Oct 2024. A 20x30 Bungalow recently renovated, has been set in place and ready for the addition to be added. New cabinets in kitchen/bath, like new washer and dryer, hot water tank and almost new furnace all included. A building permit has been issued, for this project and its current design. Drilled well.
Property Details
Interior
Features
Main Floor
Bathroom
1.52 x 3.02Family
2.94 x 4.64Br
3.02 x 3.07Kitchen
3.81 x 2.94Exterior
Features
Parking
Garage spaces -
Garage type -
Total parking spaces 8
Property History
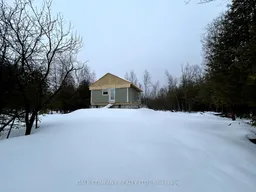 22
22