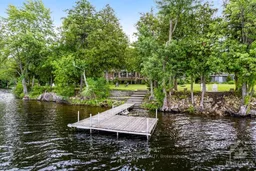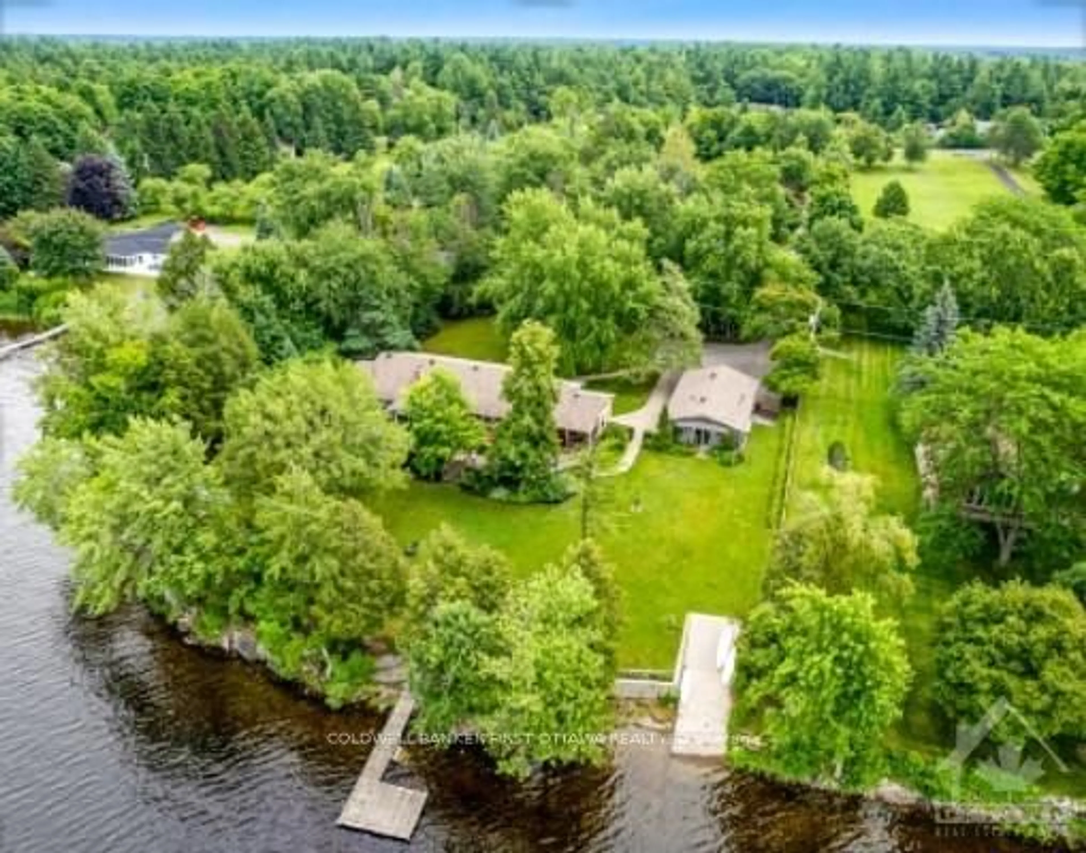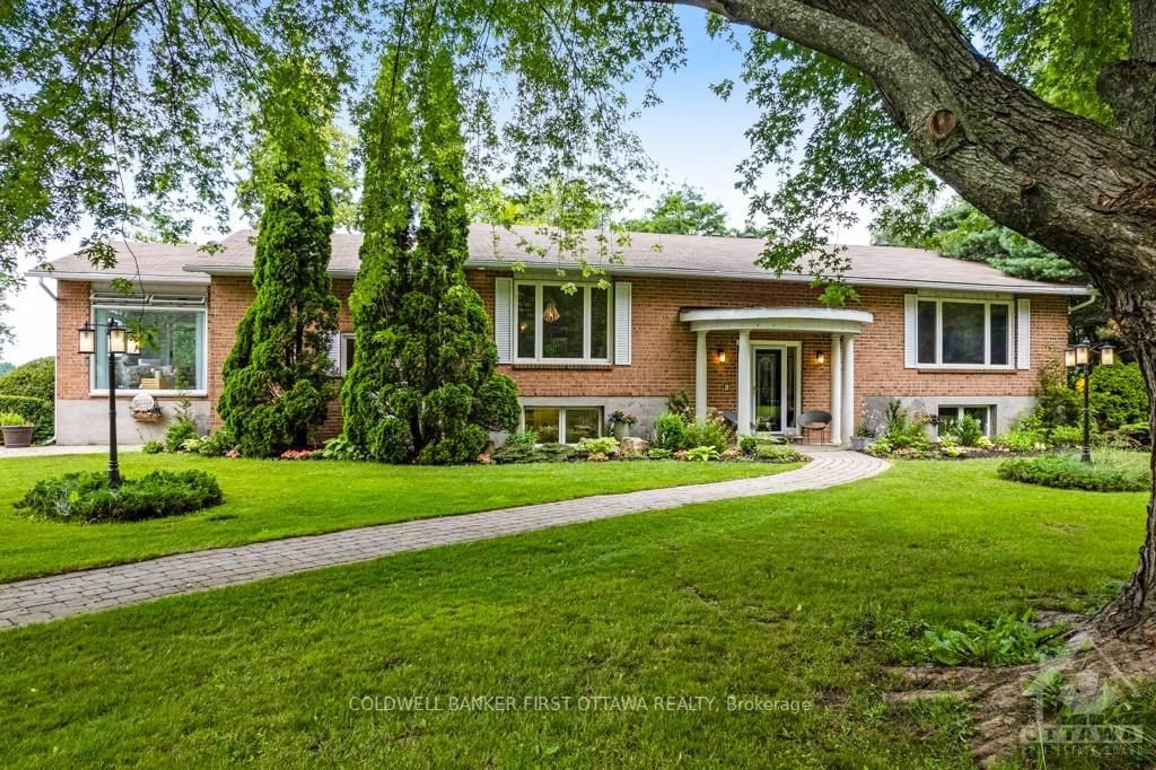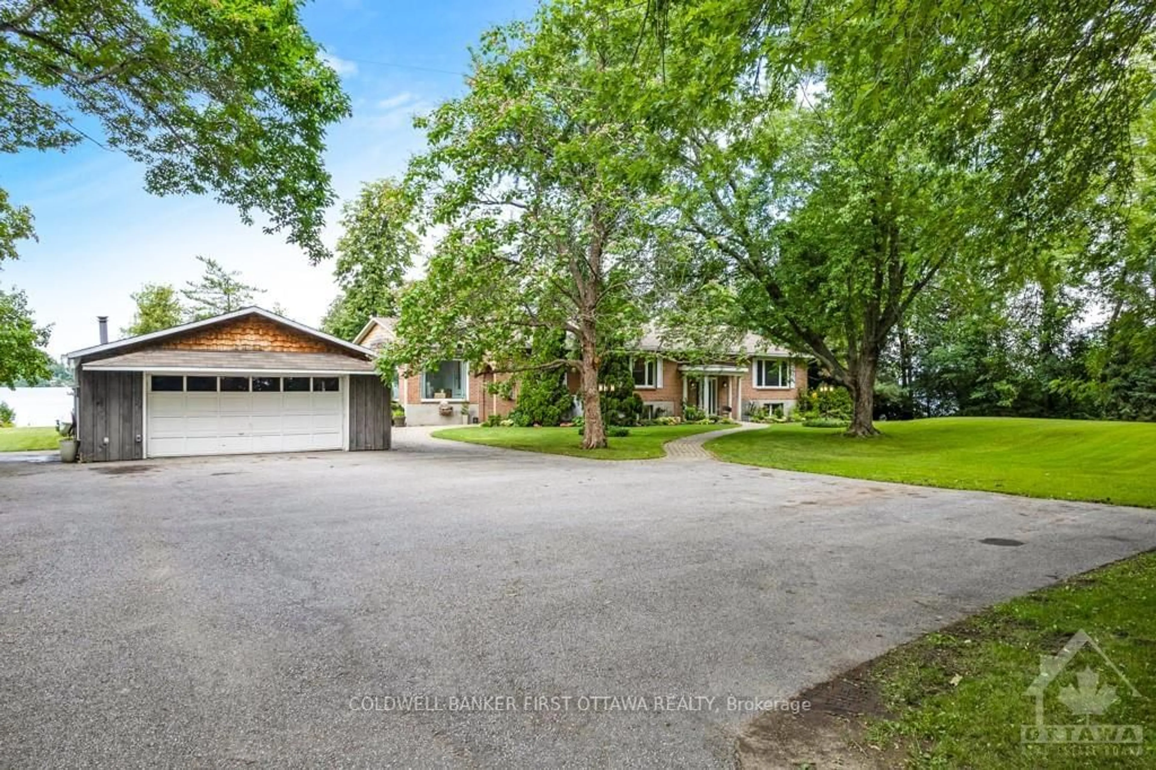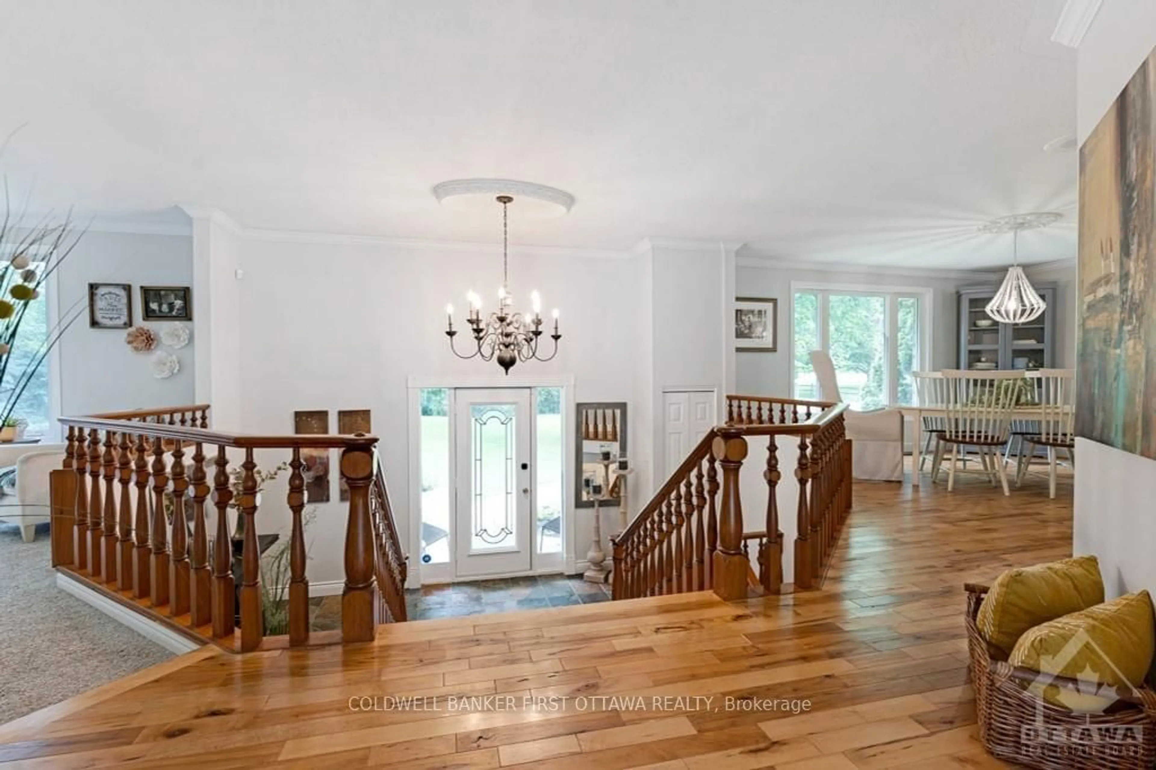3108 BECKWITH 9TH Line, Beckwith, Ontario K7C 3P2
Contact us about this property
Highlights
Estimated valueThis is the price Wahi expects this property to sell for.
The calculation is powered by our Instant Home Value Estimate, which uses current market and property price trends to estimate your home’s value with a 90% accuracy rate.Not available
Price/Sqft-
Monthly cost
Open Calculator
Description
On Mississippi Lake, 2.5 park-like acres with sparkling clear 185' waterfront that includes sandy beach, big dock and boat launch. Elegant all brick family home offers grand foyer leading to airy bright living spaces. Formal living & dining rooms for entertaining. Great Room has wood-burning fireplace plus sweeping panoramic views of the lake and stunning sunsets. Ultimate dream kitchen of quartz counters, gorgeous backsplash, two-chef island, alcove cooktop and grill; plus, walk-in pantry. You also have light-filled dinette with patio doors to the expansive deck. Main floor luxury spa primary suite featuring two walk-in closets and two ensuites. Relaxing sunroom. Lower level family room, office, 4 bedrooms, 4-pc bath and custom wine cellar. Detached 100 amp garage-workshop and 30 amp outbuilding. The kids will love the goat barn and chicken house, both also could be flex spaces. Located on paved municipal road with mail delivery & garbage pickup. Starlink. 8 mins to Carleton Place, Flooring: Hardwood, Flooring: Ceramic, Flooring: Mixed
Property Details
Interior
Features
Main Floor
Other
1.75 x 1.75Foyer
4.80 x 3.47Living
6.70 x 4.14Dining
4.14 x 3.78Exterior
Features
Parking
Garage spaces 2
Garage type Detached
Other parking spaces 8
Total parking spaces 10
Property History
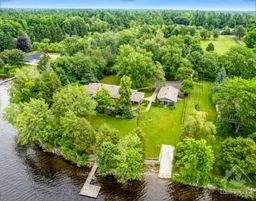 30
30