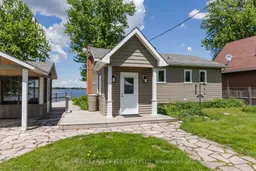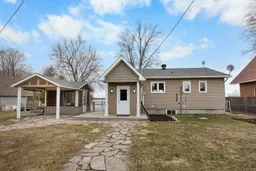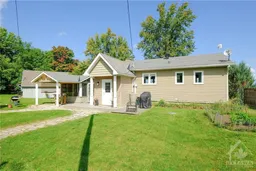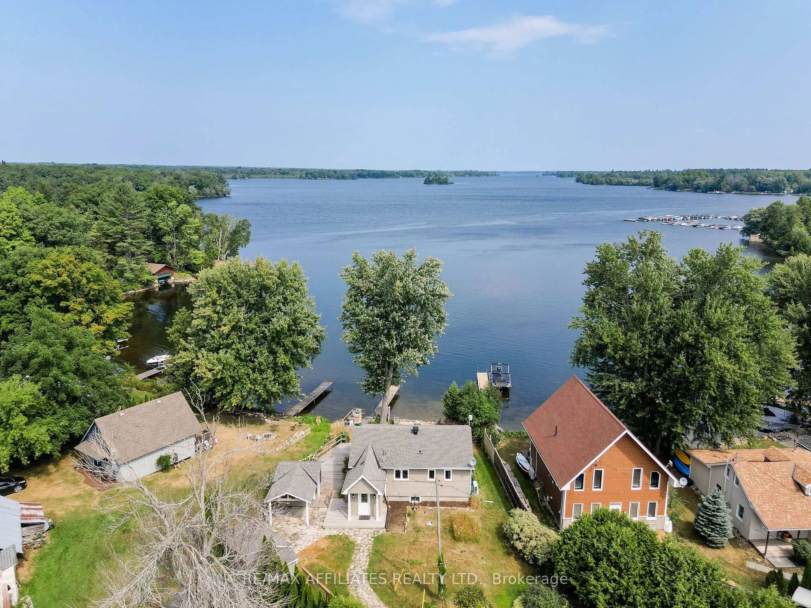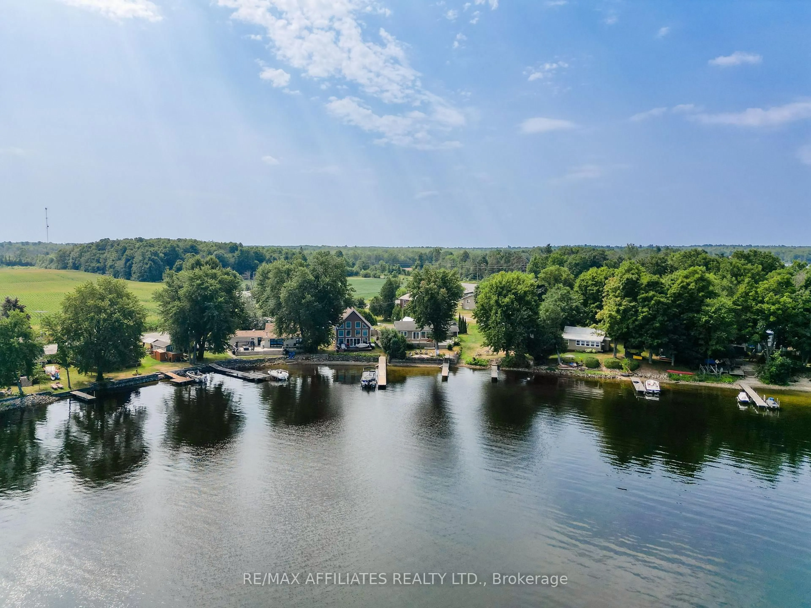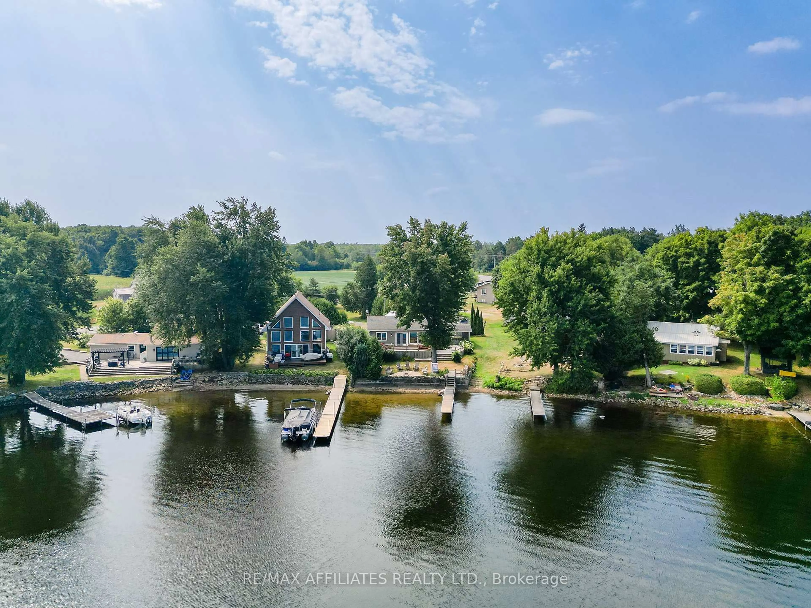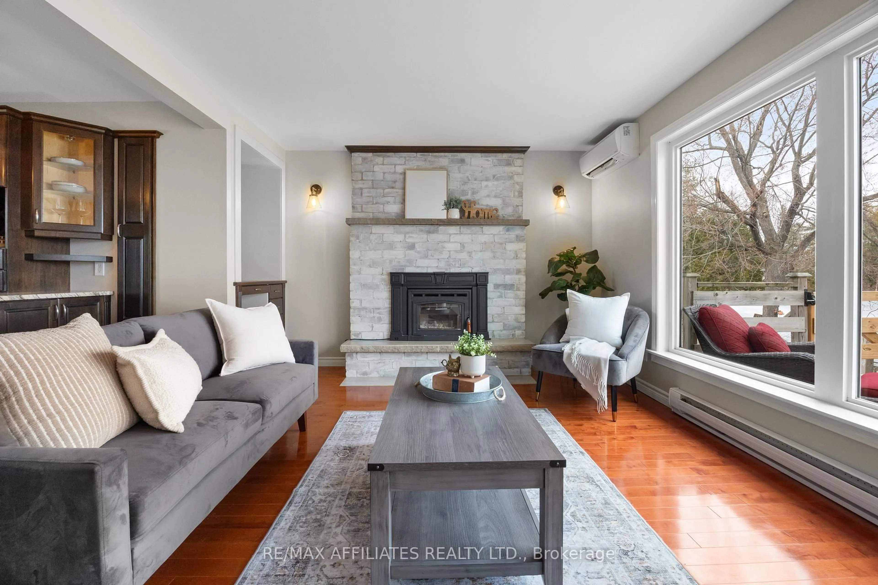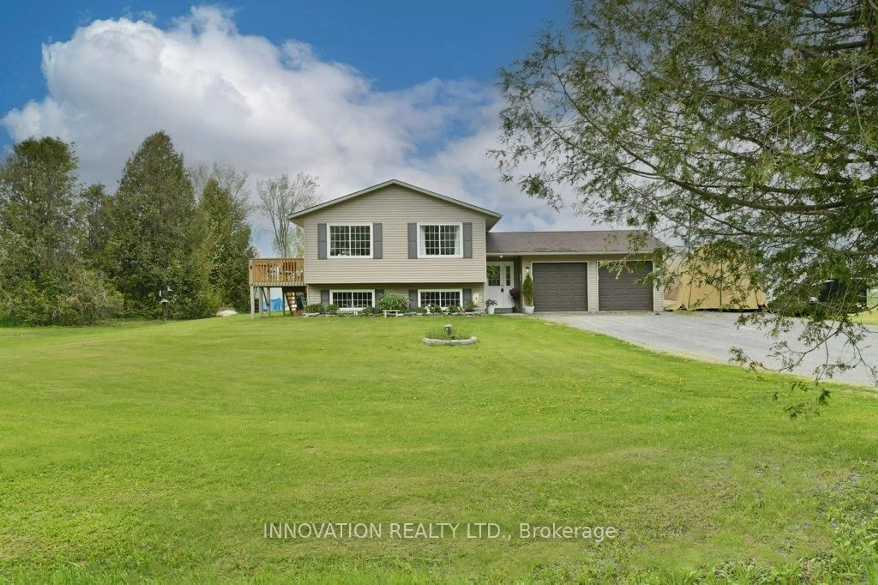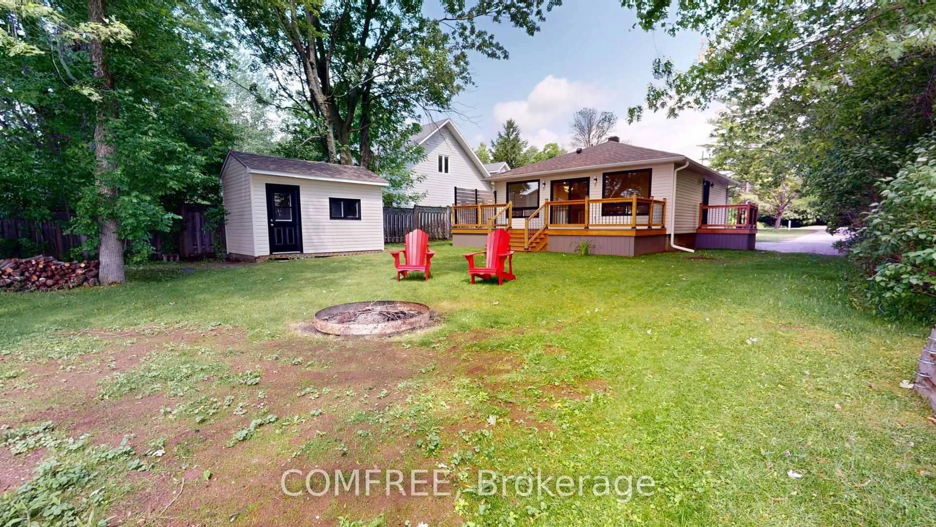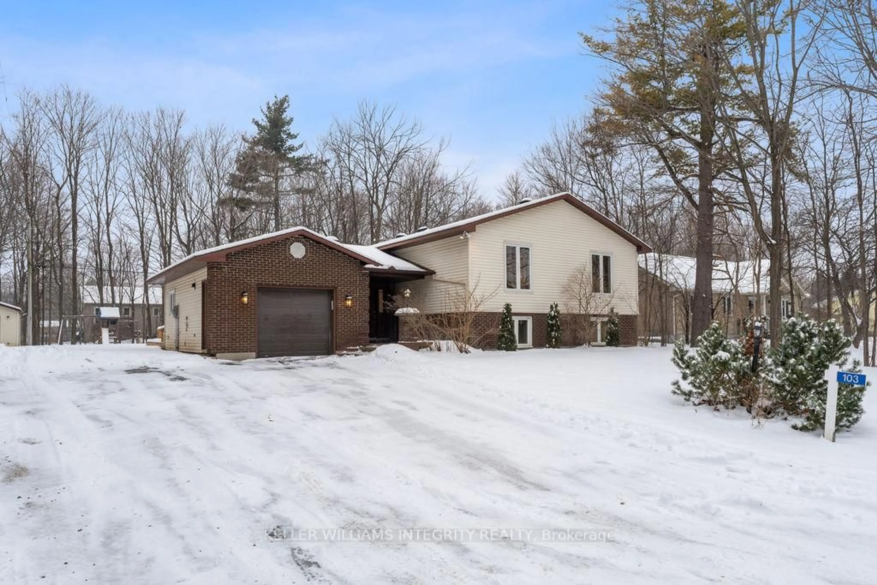3526 9th Line Rd, Carleton Place, Ontario K7C 3P2
Sold conditionally $775,000
Escape clauseThis property is sold conditionally, on the buyer selling their existing property.
Contact us about this property
Highlights
Estimated valueThis is the price Wahi expects this property to sell for.
The calculation is powered by our Instant Home Value Estimate, which uses current market and property price trends to estimate your home’s value with a 90% accuracy rate.Not available
Price/Sqft$906/sqft
Monthly cost
Open Calculator
Description
Mississippi Lake More Than a Lake, It's a Lifestyle. Whether you're sipping morning coffee on the dock or reeling in the catch of the day, life here moves at the perfect pace. Mississippi Lake isn't just a destination it's your everyday escape, a place where lasting memories with family and friends are made. This isn't just a home it's your personal playground, offering the full lakefront experience right from your doorstep. Step inside and you're greeted by warm hardwood floors, expansive windows that frame breathtaking lake views, and a cozy wood-burning fireplace that sets the tone for relaxing evenings. The fully finished lower level extends your living space with two additional bedrooms and a spacious recreation room perfect for game nights, movie marathons, or simply unwinding after a day on the water. Whether you're dreaming of full-time waterfront living, downsizing to something cozy and full of charm, or searching for the ideal family cottage, this is the one you've been waiting for. Welcome to lake life. Welcome home.
Property Details
Interior
Features
Lower Floor
Bathroom
1.52 x 1.11Rec
5.0 x 5.05Br
3.22 x 3.04Br
3.22 x 2.43Exterior
Features
Parking
Garage spaces -
Garage type -
Total parking spaces 4
Property History
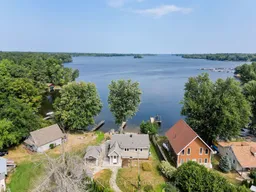 24
24