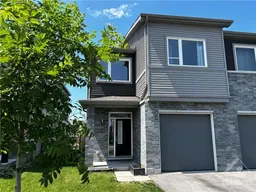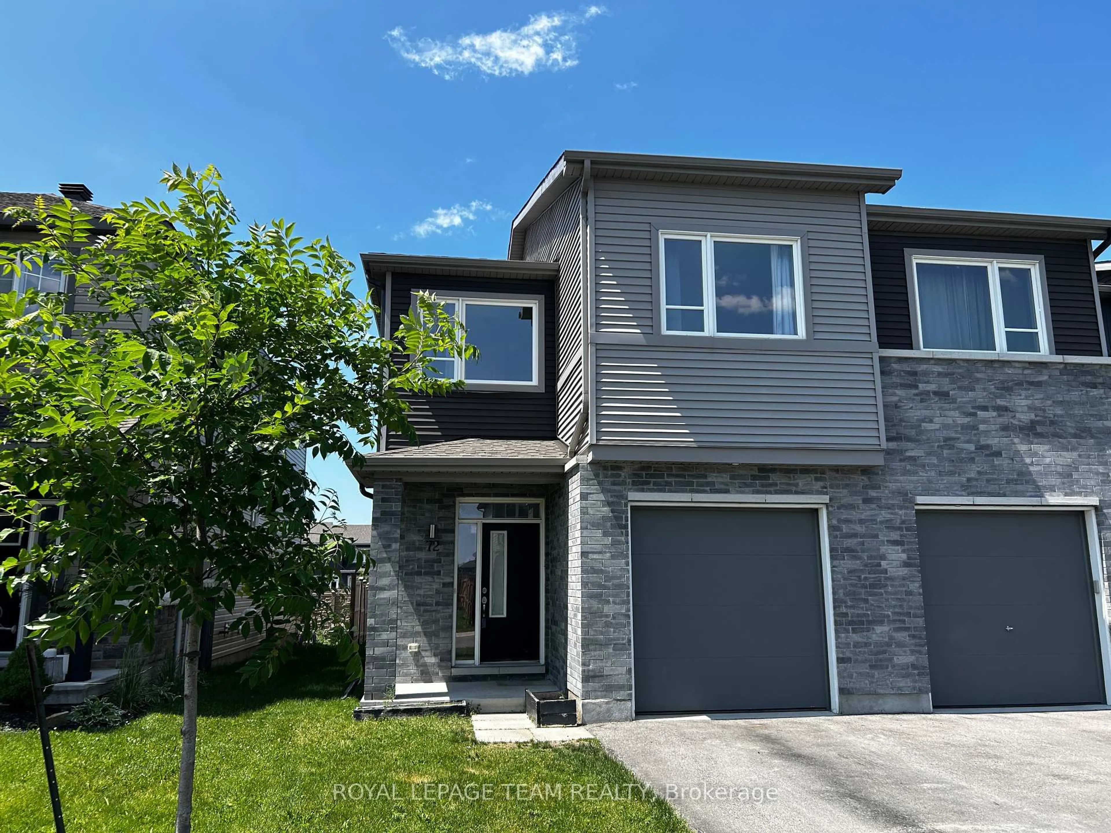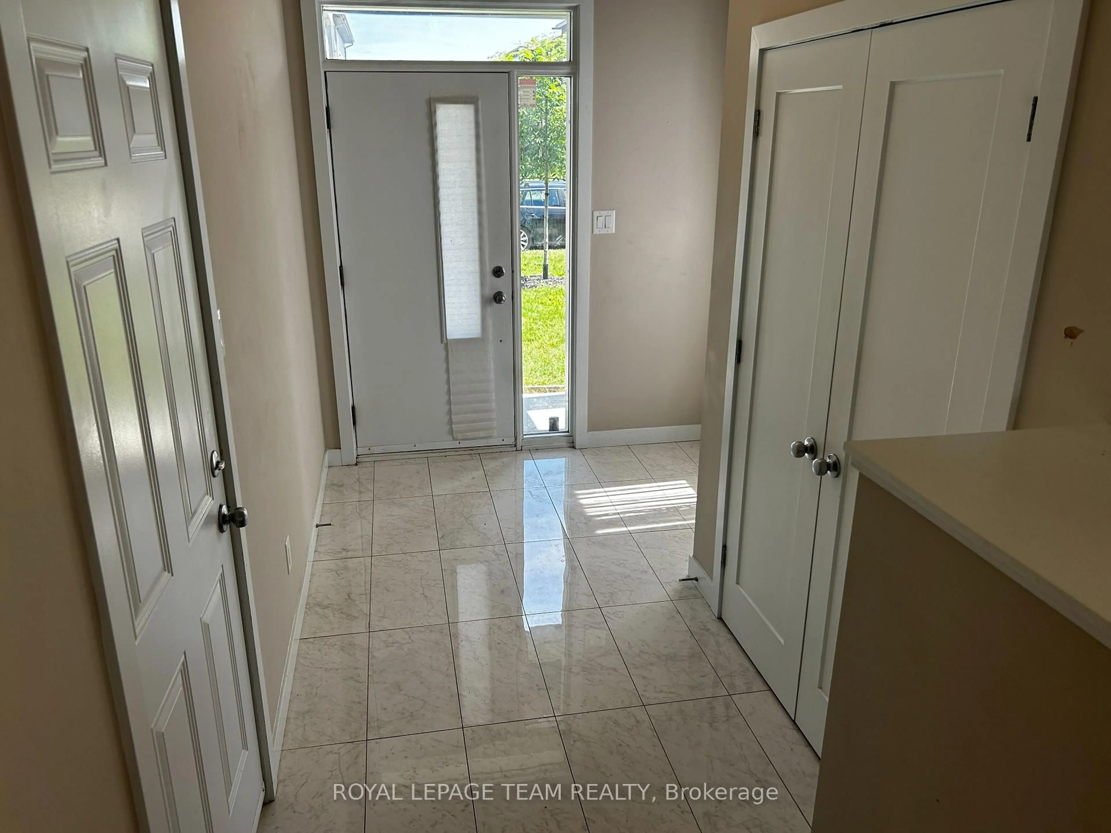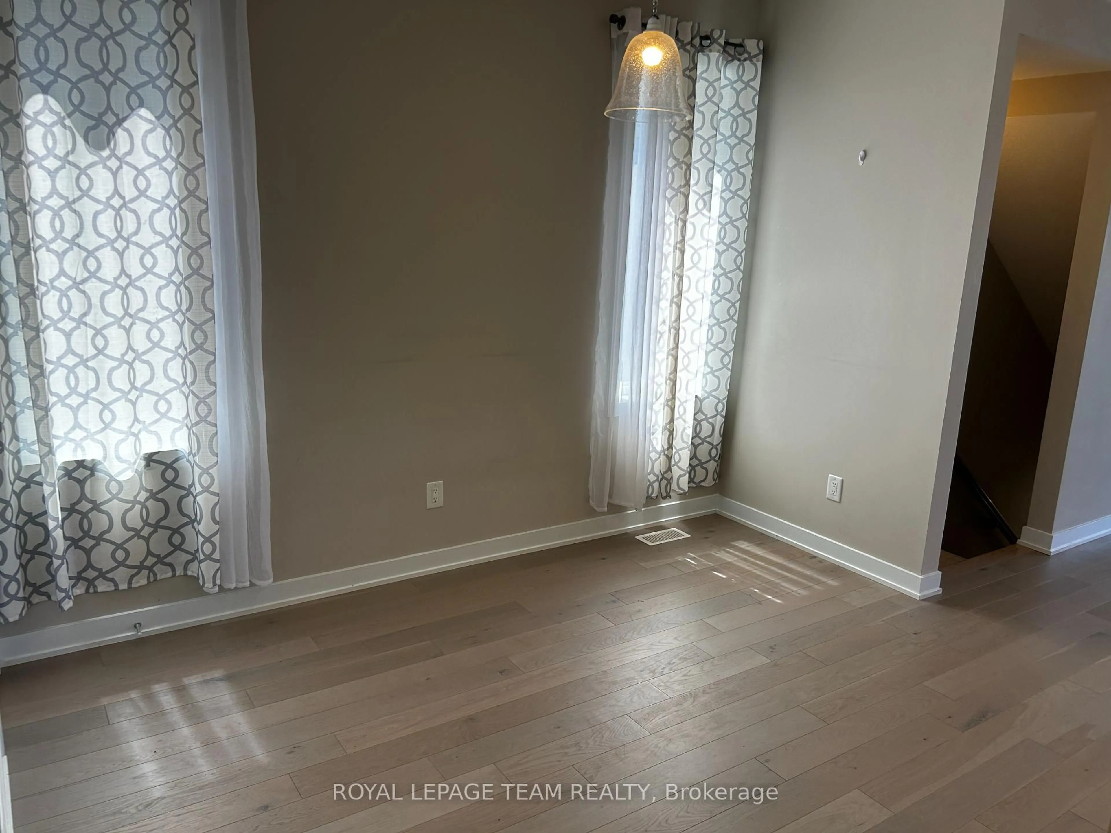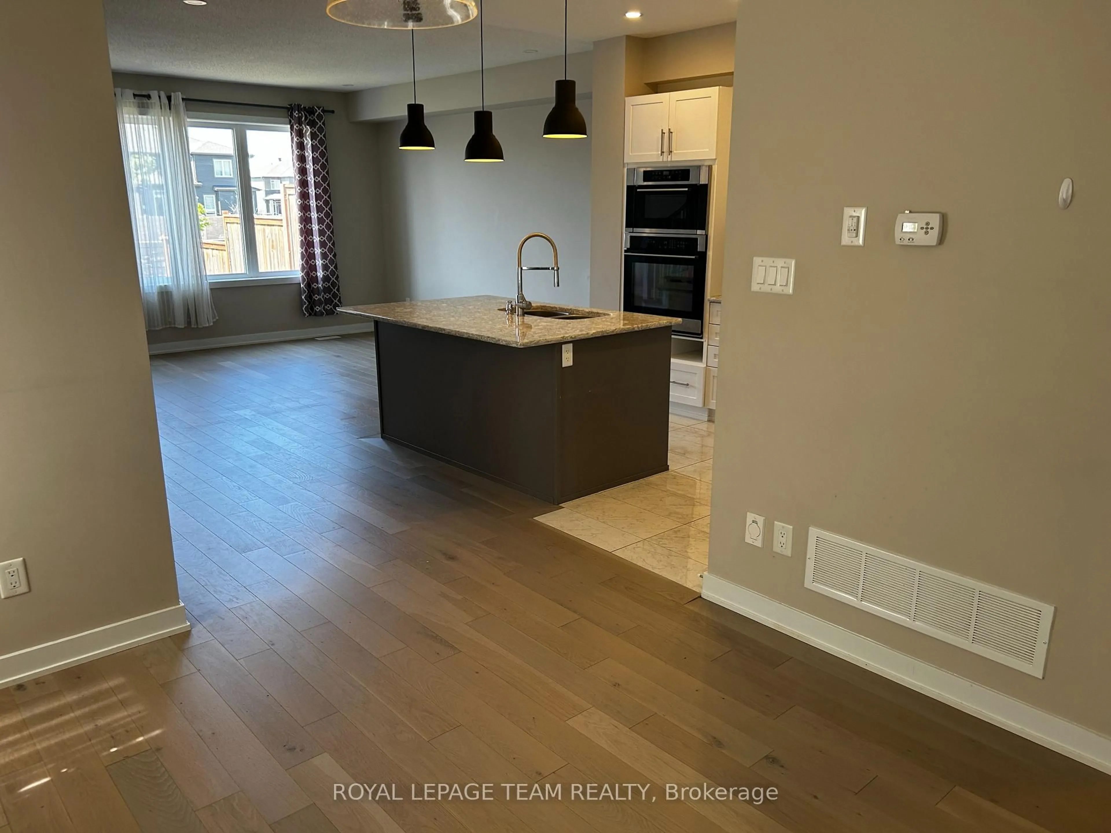72 Riddell St, Carleton Place, Ontario K7C 3P1
Contact us about this property
Highlights
Estimated valueThis is the price Wahi expects this property to sell for.
The calculation is powered by our Instant Home Value Estimate, which uses current market and property price trends to estimate your home’s value with a 90% accuracy rate.Not available
Price/Sqft$353/sqft
Monthly cost
Open Calculator
Description
Welcome to this immaculate, executive-style home offering modern comfort and timeless design. Featuring 3 spacious bedrooms plus a versatile den, this newer residence is perfect for families or professionals alike.The main level boasts an open-concept layout with neutral tones throughout the living, dining, and kitchen areasideal for both everyday living and entertaining. A convenient powder room and direct access to the attached garage add practicality to the stylish space.Upstairs, youll find a bright and airy landing, a luxurious primary suite complete with a 5-piece en-suite bath and walk-in closet, two additional bedrooms, and a second full bathroom.The fully finished lower level offers a generous family room with ample space for relaxation, movie nights, or gatherings.Don't miss the opportunity to make this stunning home yours! Please note that the street sign and Google spell the street with 2 dd's. Riddell. GEO WareHouse uses 1 d, Ridell.
Property Details
Interior
Features
2nd Floor
3rd Br
3.02 x 4.06Primary
4.24 x 3.96Bathroom
3.07 x 2.922nd Br
3.17 x 4.49Exterior
Features
Parking
Garage spaces 1
Garage type Attached
Other parking spaces 2
Total parking spaces 3
Property History
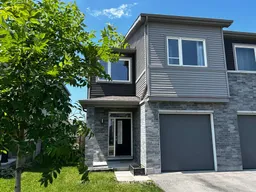
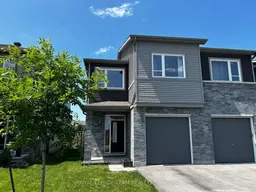 25
25