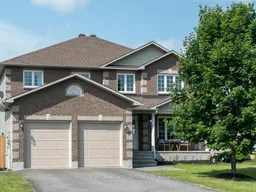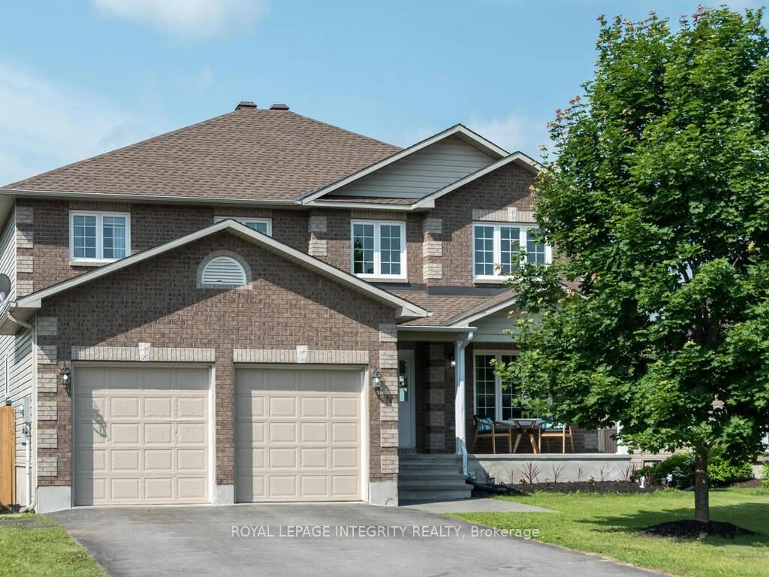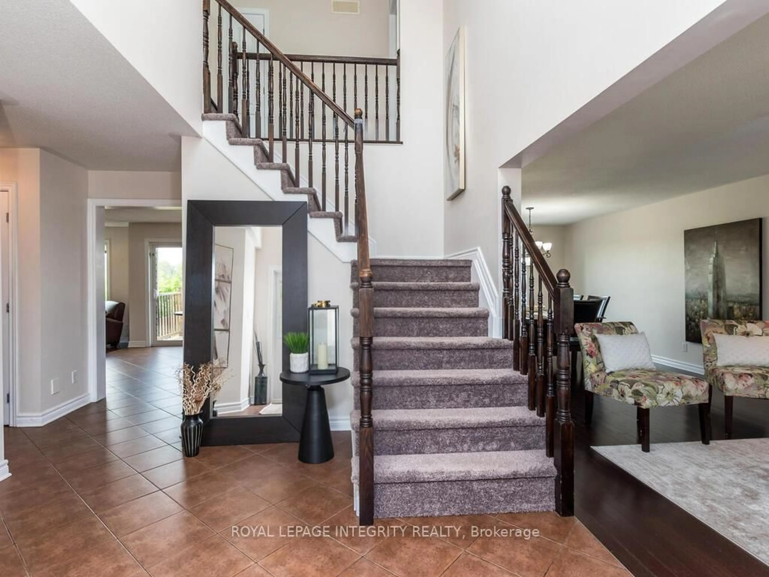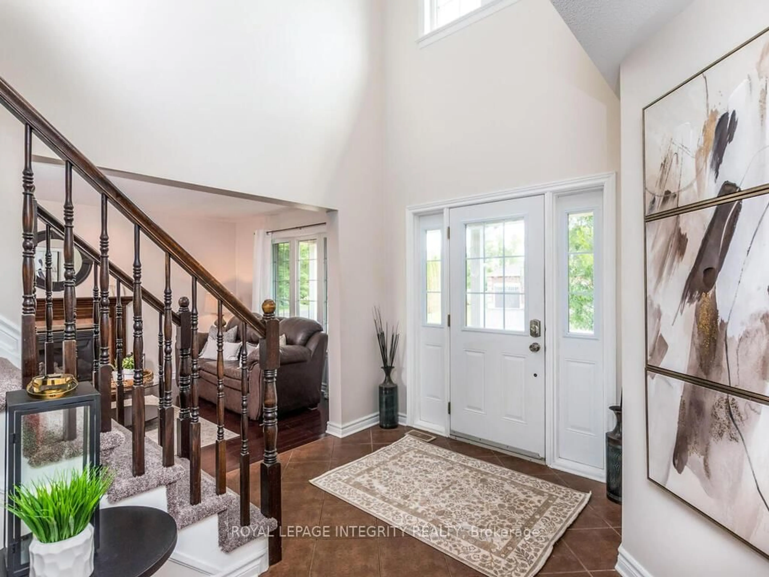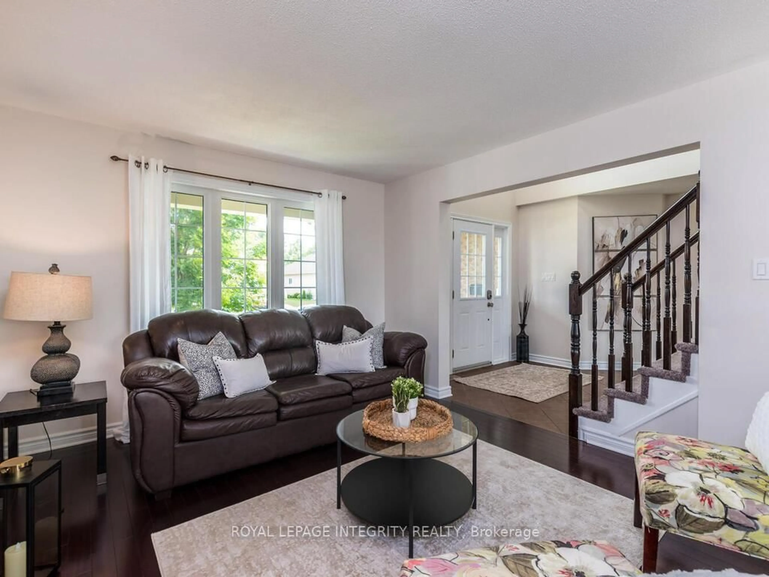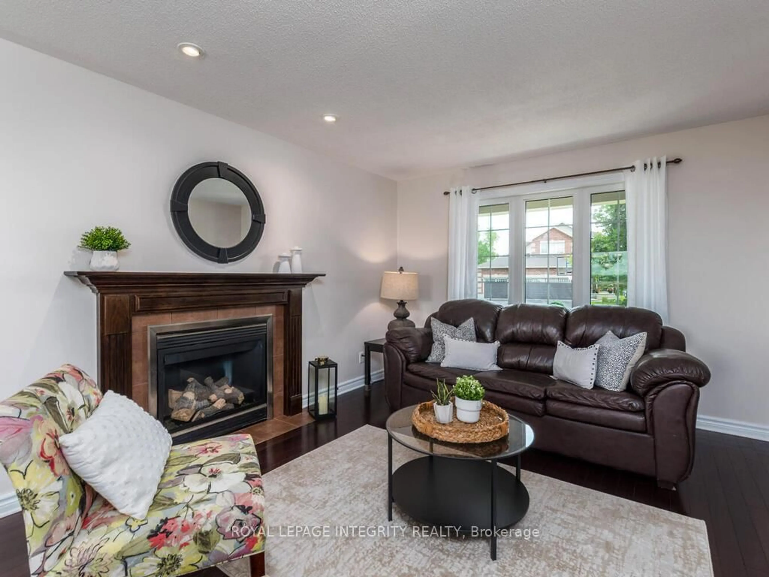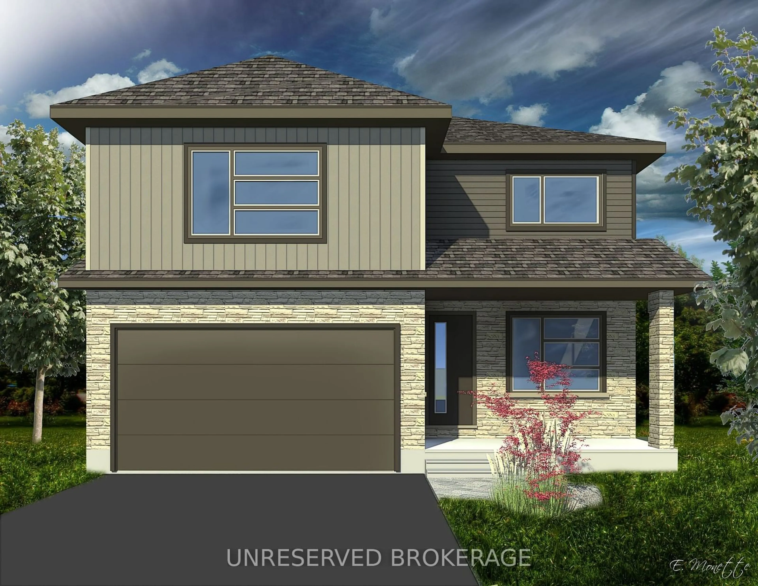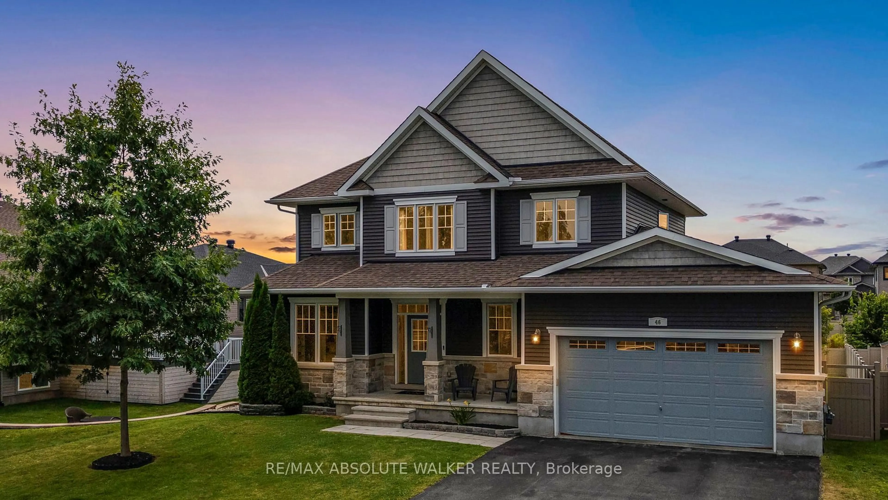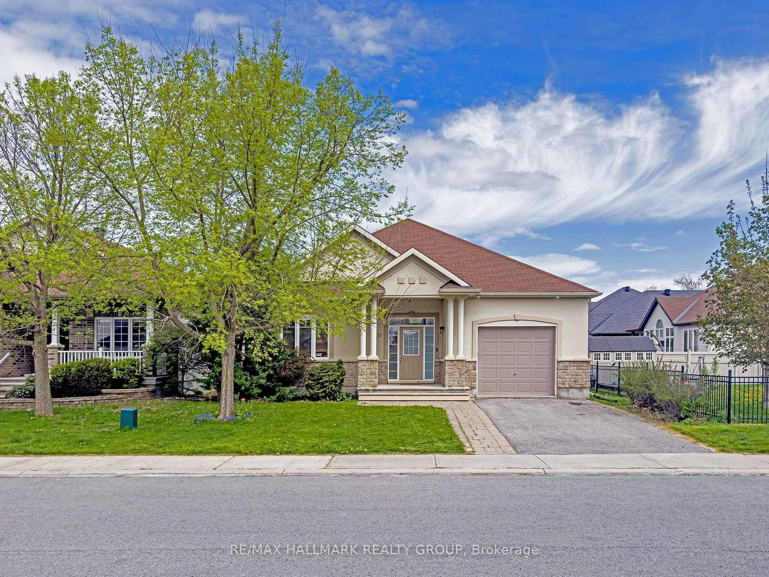111 Comba Dr, Carleton Place, Ontario K7C 4V2
Contact us about this property
Highlights
Estimated valueThis is the price Wahi expects this property to sell for.
The calculation is powered by our Instant Home Value Estimate, which uses current market and property price trends to estimate your home’s value with a 90% accuracy rate.Not available
Price/Sqft$391/sqft
Monthly cost
Open Calculator
Description
Welcome to this spacious 4+1 bedroom, 3.5 bathroom two-Storey home nestled on a quiet cul-de-sac known for its friendly community and epic road hockey games. This inviting home offers large principal rooms filled with natural light and a walk-out basement for added versatility and space. Enjoy seamless indoor-outdoor living with three sets of patio doors leading to a private, fenced backyard that backs onto lush, green space! Perfect for family gatherings or quiet evenings. The yard features a cozy fire pit area, ideal for summer nights under the stars and an oversized deck to enjoy a meal outside and some cherished sunshine. Thoughtfully designed for both comfort and function, this home offers ample space for growing families, remote work, or multi-generational living. Don't miss your chance to live in one of the most desirable pockets of the neighborhood. Walking distance to schools, great restaurants and the quaint local shops that Carleton Place has to offer. A great place to call home.
Property Details
Interior
Features
Main Floor
Dining
4.4 x 3.4Living
4.1 x 3.4Kitchen
2.89 x 3.65Laundry
3.3 x 2.12Exterior
Features
Parking
Garage spaces 2
Garage type Attached
Other parking spaces 4
Total parking spaces 6
Property History
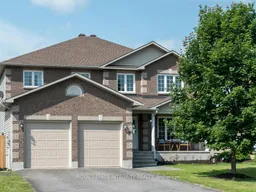 36
36