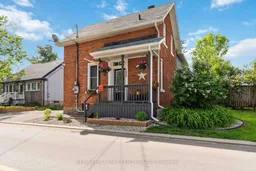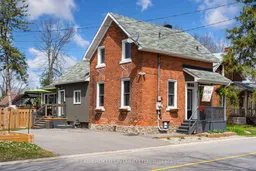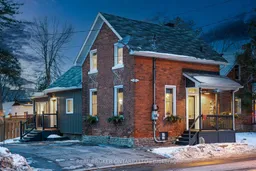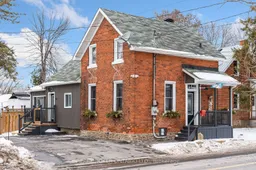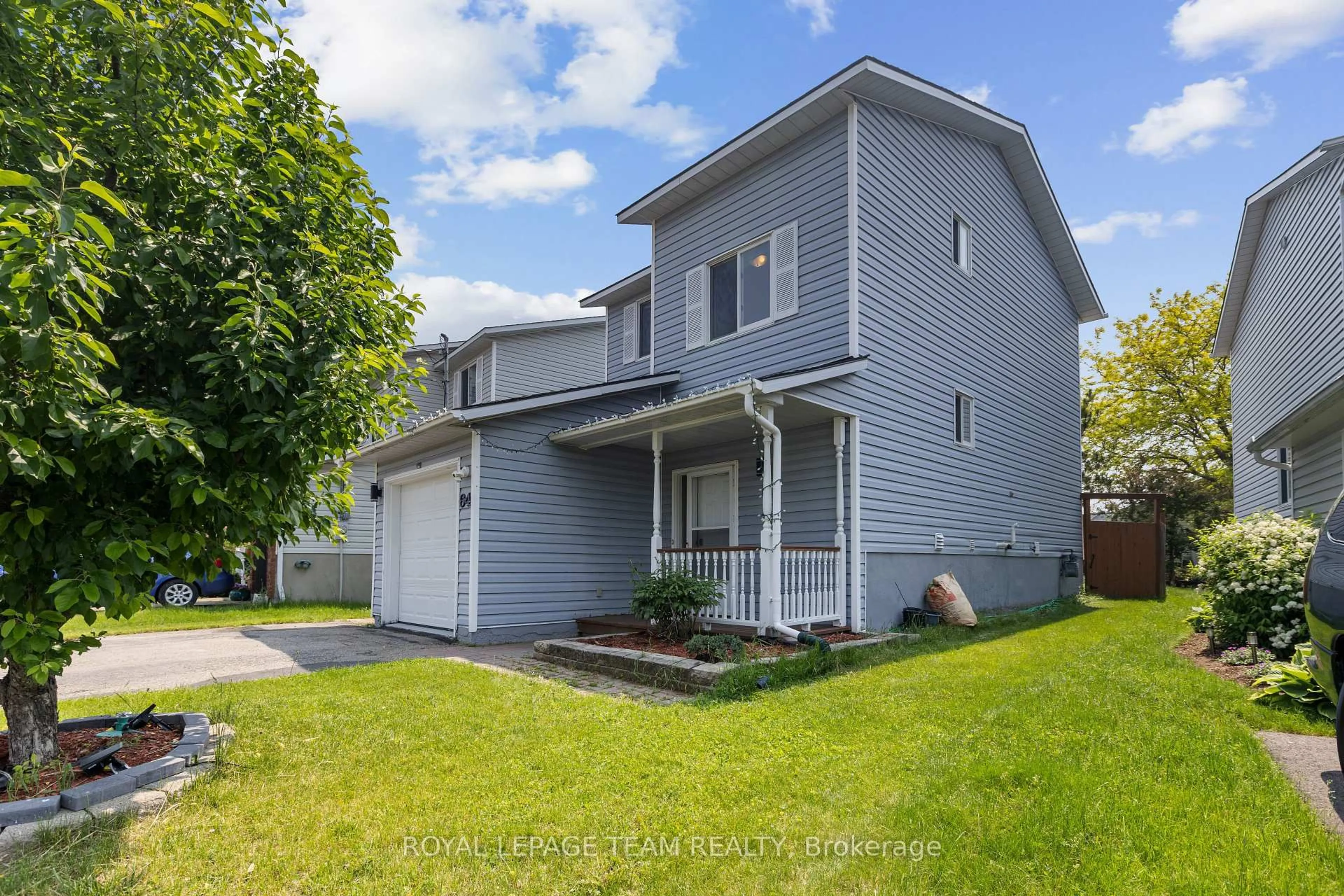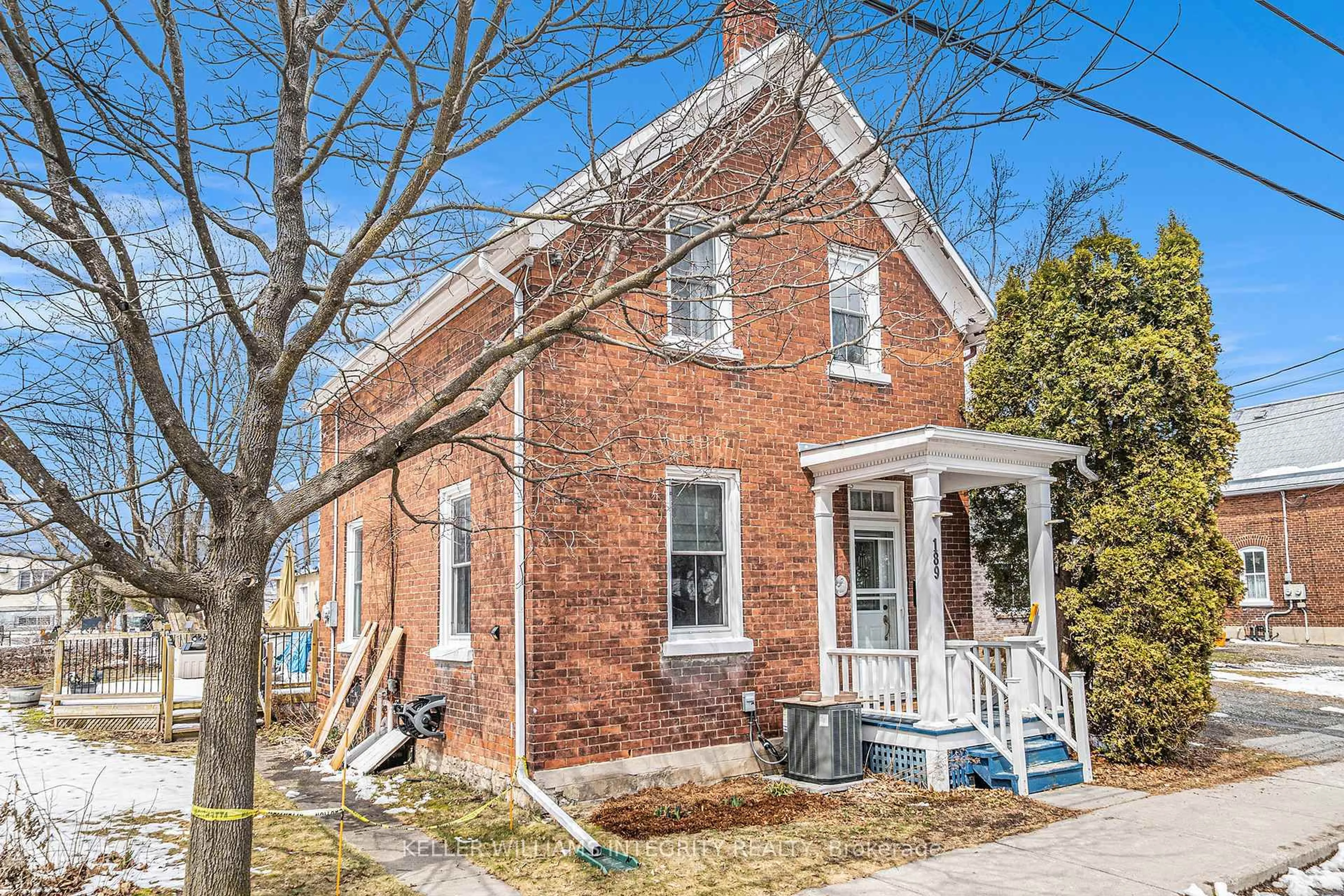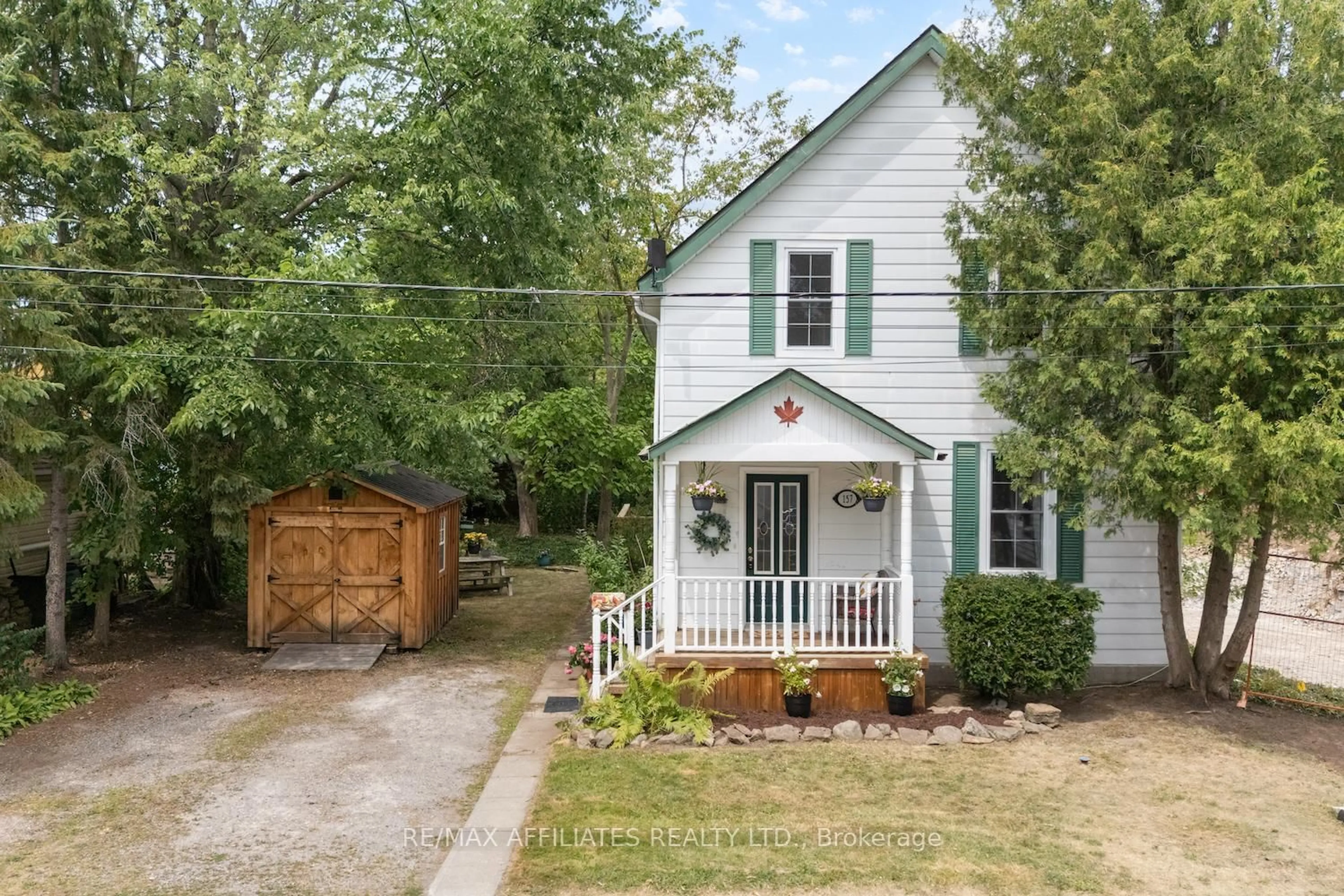Welcome to 133 Nelson Street East -- a beautifully restored red brick century home blending heritage charm with modern upgrades. Step into a warm entryway featuring a custom wood closet and continue into the large living room framed by sun-filled windows. Just off the main hall is a handy office nook and a main floor bonus room with a new gas fireplace and sliding doors leading to a landscaped backyard, perfect as a den or third bedroom. The eat-in kitchen features stone countertops, a new gas stove, fridge, chimney-style hood fan, and breakfast bar, and opens to a bright dining area with built-in bench seating. A stylish 3-piece bath and laundry room with new washer/dryer complete the main level. Upstairs, two vaulted-ceiling bedrooms with exposed beams share a newly updated full bathroom. Outside, enjoy a fully fenced yard with a firepit, two new sheds, three raised garden beds, and upgraded decks. Updates include 9 new windows, patio door, heat pump in the primary, all new appliances, electrical upgrades, radon fan, new plumbing fixtures, and alarm system with commercial-grade cameras. Just steps to Bridge Street shops and dining, this turnkey home offers character, comfort, and convenience. Come see it today!
Inclusions: Dishwasher, Dryer, Refrigerator, Gas Stove, Washer, Alarm System, Ceiling Fan, Draper Tracks, Drapes, Network Wiring, Satellite Dish, Storage Shed, Window Blinds
