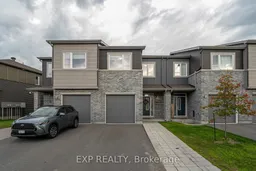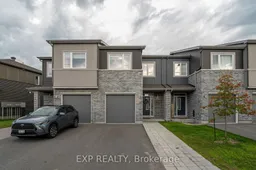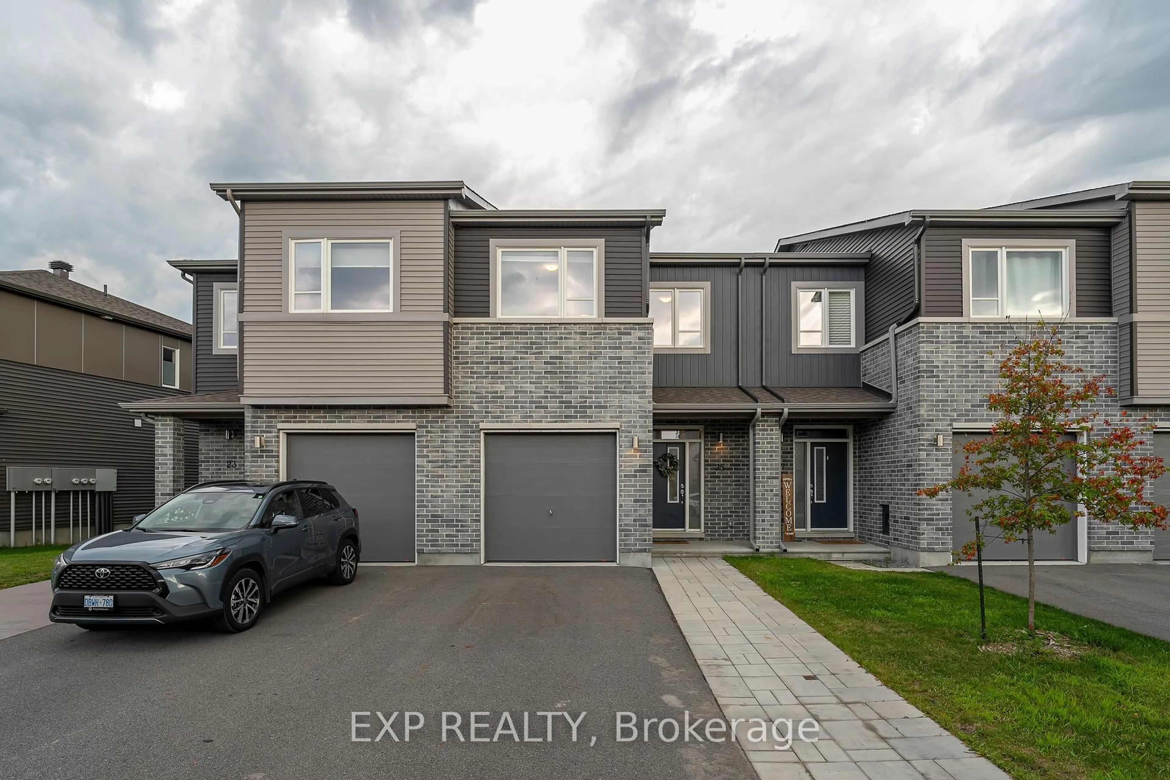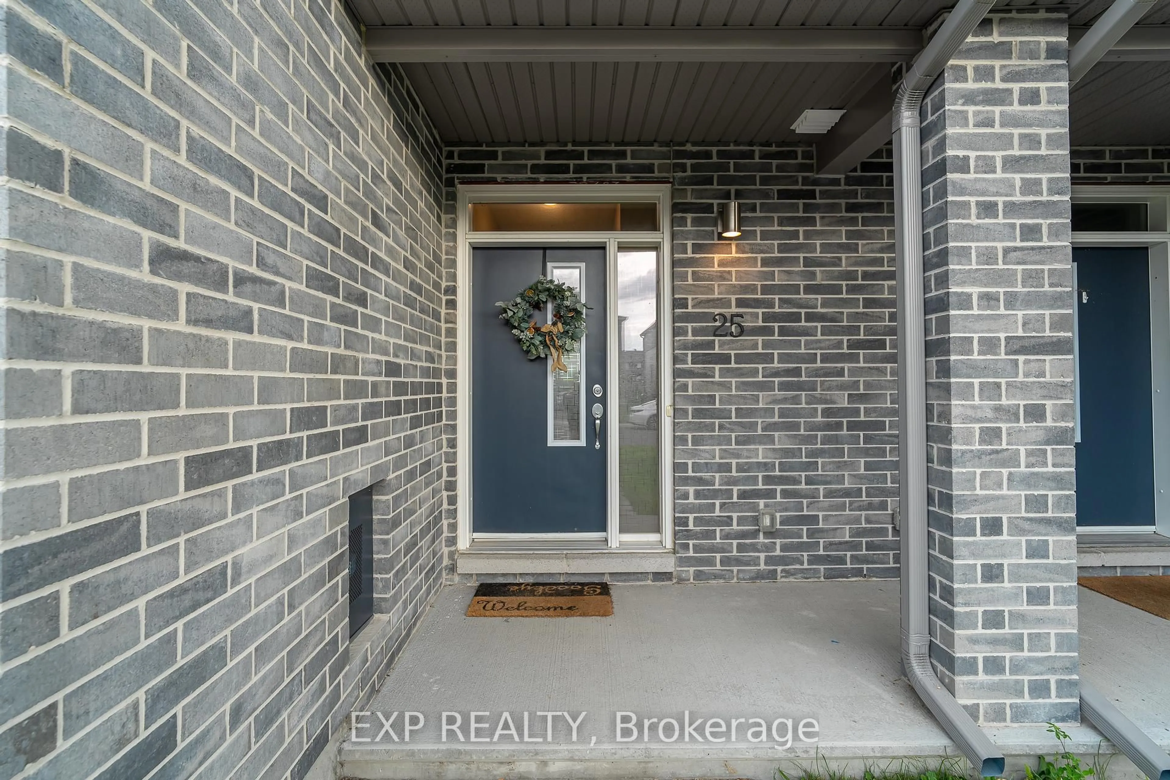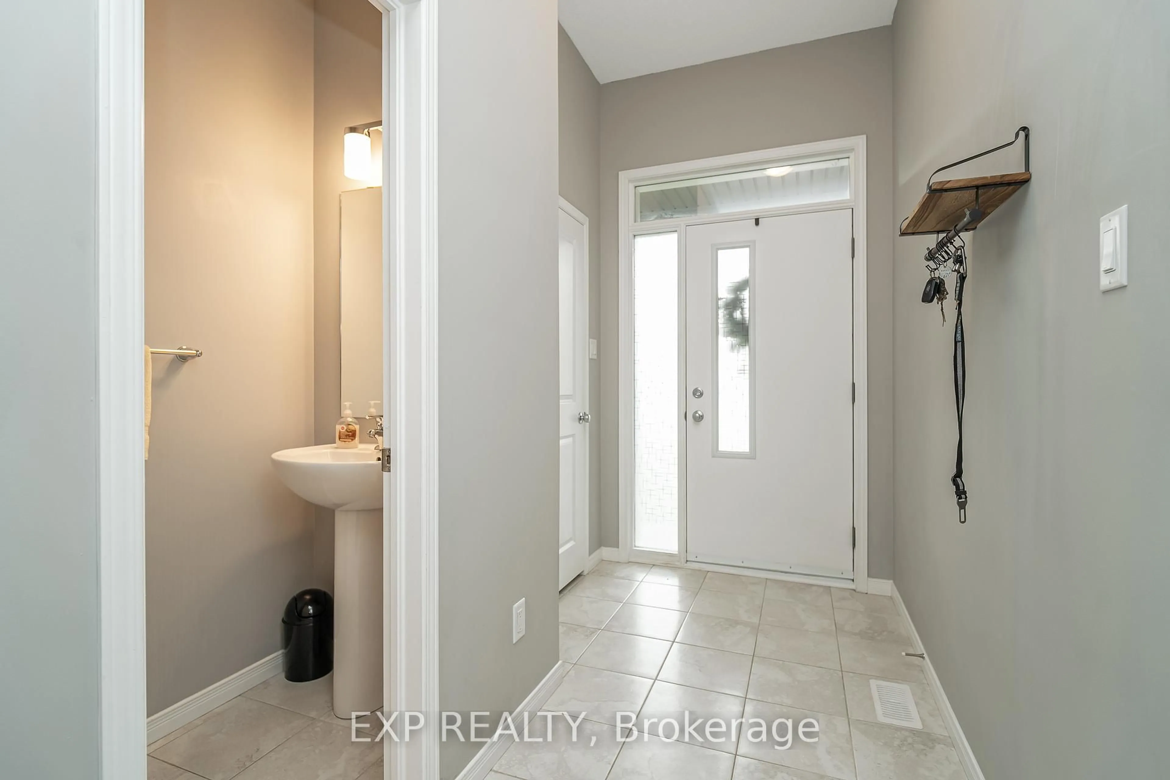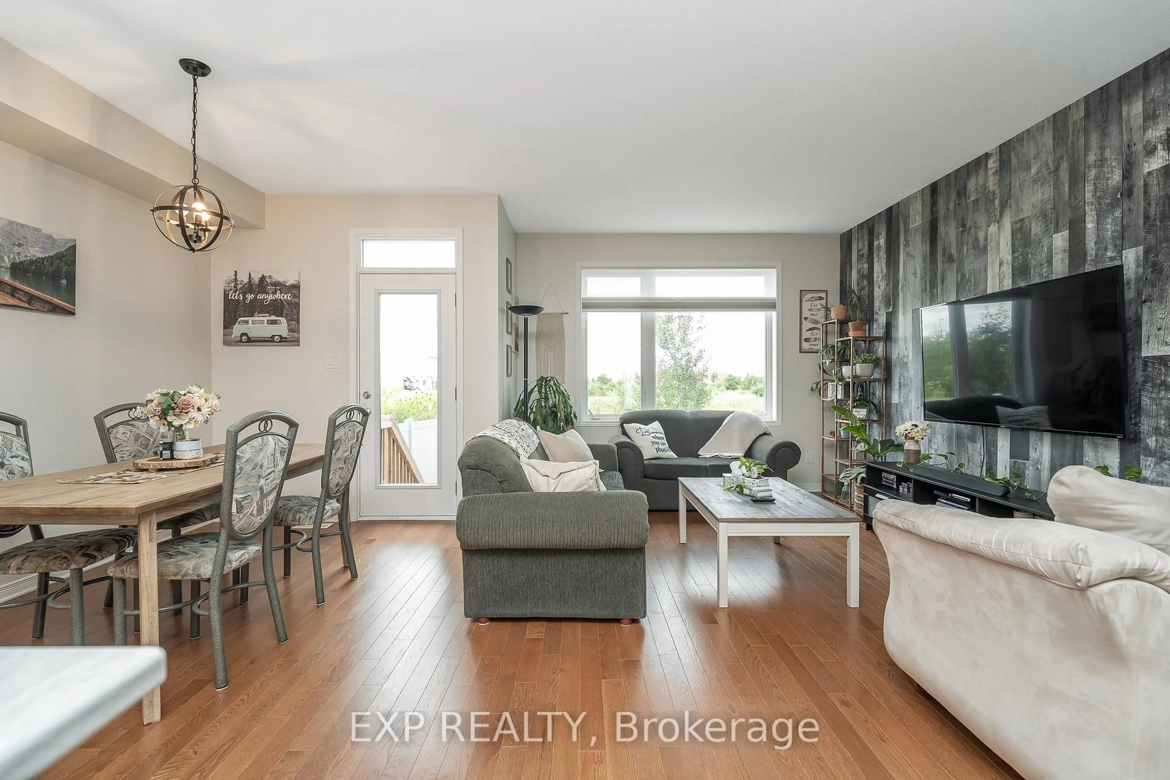25 Stokes Dr, Carleton Place, Ontario K7C 0J6
Contact us about this property
Highlights
Estimated ValueThis is the price Wahi expects this property to sell for.
The calculation is powered by our Instant Home Value Estimate, which uses current market and property price trends to estimate your home’s value with a 90% accuracy rate.Not available
Price/Sqft$347/sqft
Est. Mortgage$2,555/mo
Tax Amount (2024)$3,956/yr
Days On Market12 days
Total Days On MarketWahi shows you the total number of days a property has been on market, including days it's been off market then re-listed, as long as it's within 30 days of being off market.76 days
Description
From the moment you enter, youre greeted by soaring 9-foot ceilings, rich hardwood floors, and a bright, open-concept main floor thats perfect for entertaining or relaxing with family. The sleek, modern kitchen is a chefs dream, featuring stainless steel appliances and smart design that flows effortlessly into the living and dining areas. A stylish powder room on the main level adds a thoughtful touch.Upstairs, unwind in the spacious primary suite complete with a walk-in closet and a private ensuite. The laundry room is just down the hall making daily chores a breeze! Need more space? The fully finished basement offers endless possibilities from a cozy movie room to a home gym or office.Step outside to your fully fenced backyard oasis with a spacious deck and no rear neighbours perfect for summer BBQs or peaceful evenings under the stars. An attached garage adds everyday convenience.Located just minutes from a lively plaza with shops, restaurants, and your morning Starbucks run this home checks every box.Don't miss your chance to make it yours come see it today!
Property Details
Interior
Features
Main Floor
Kitchen
4.15 x 2.96Living
5.27 x 3.51Powder Rm
3.02 x 3.39Exterior
Features
Parking
Garage spaces 1
Garage type Attached
Other parking spaces 2
Total parking spaces 3
Property History
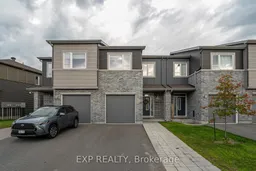 29
29