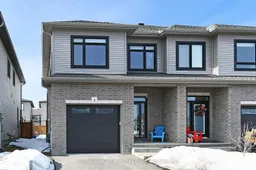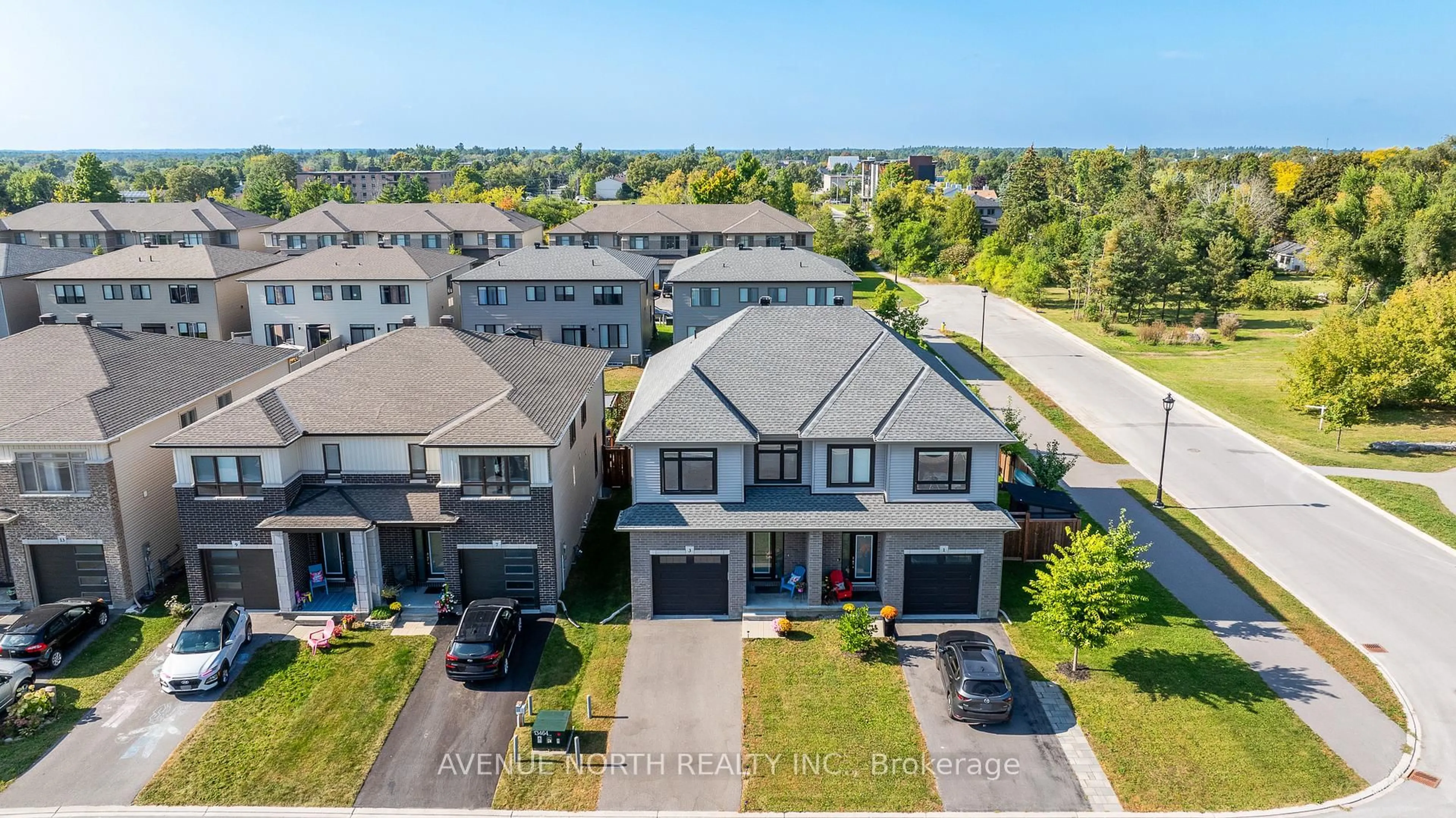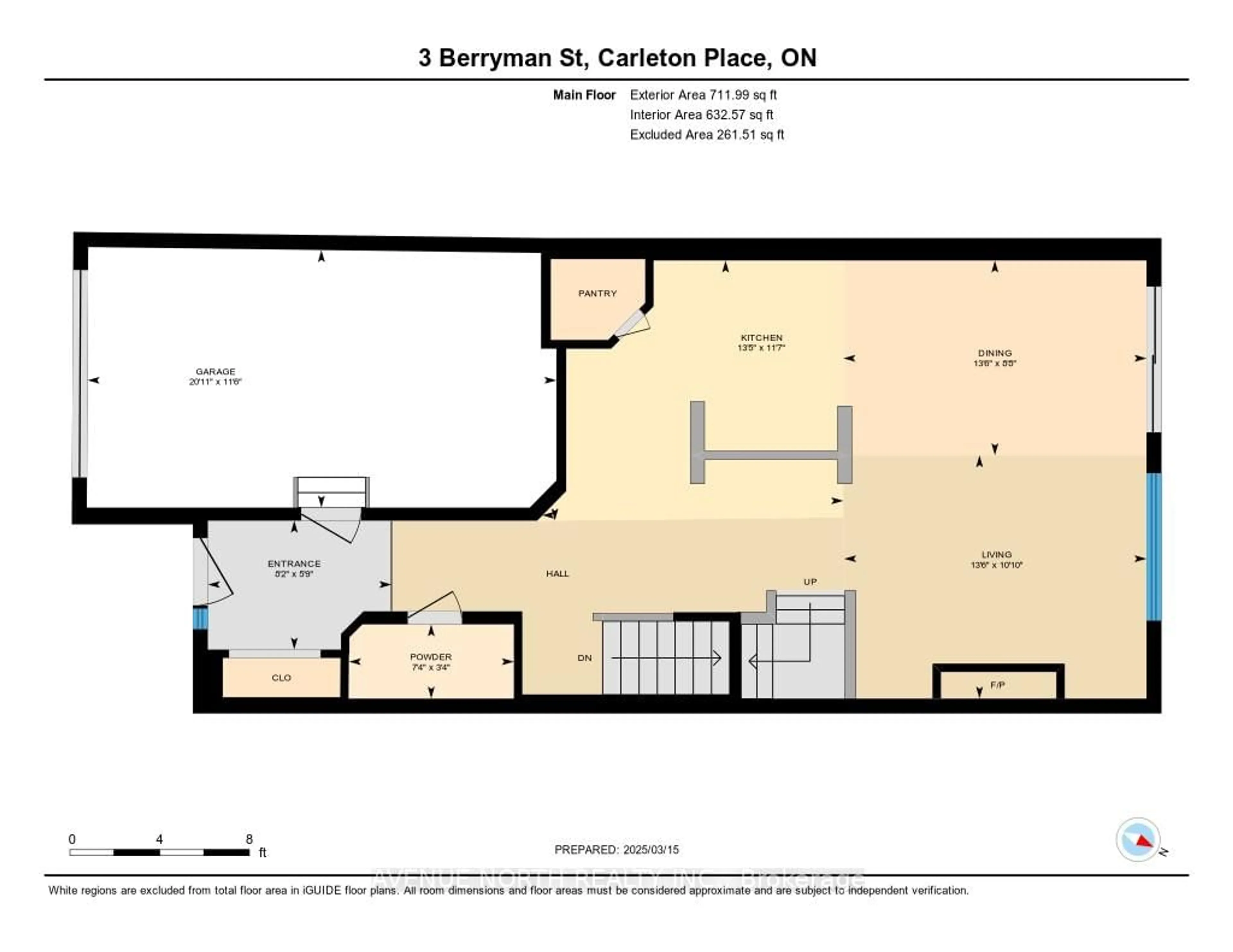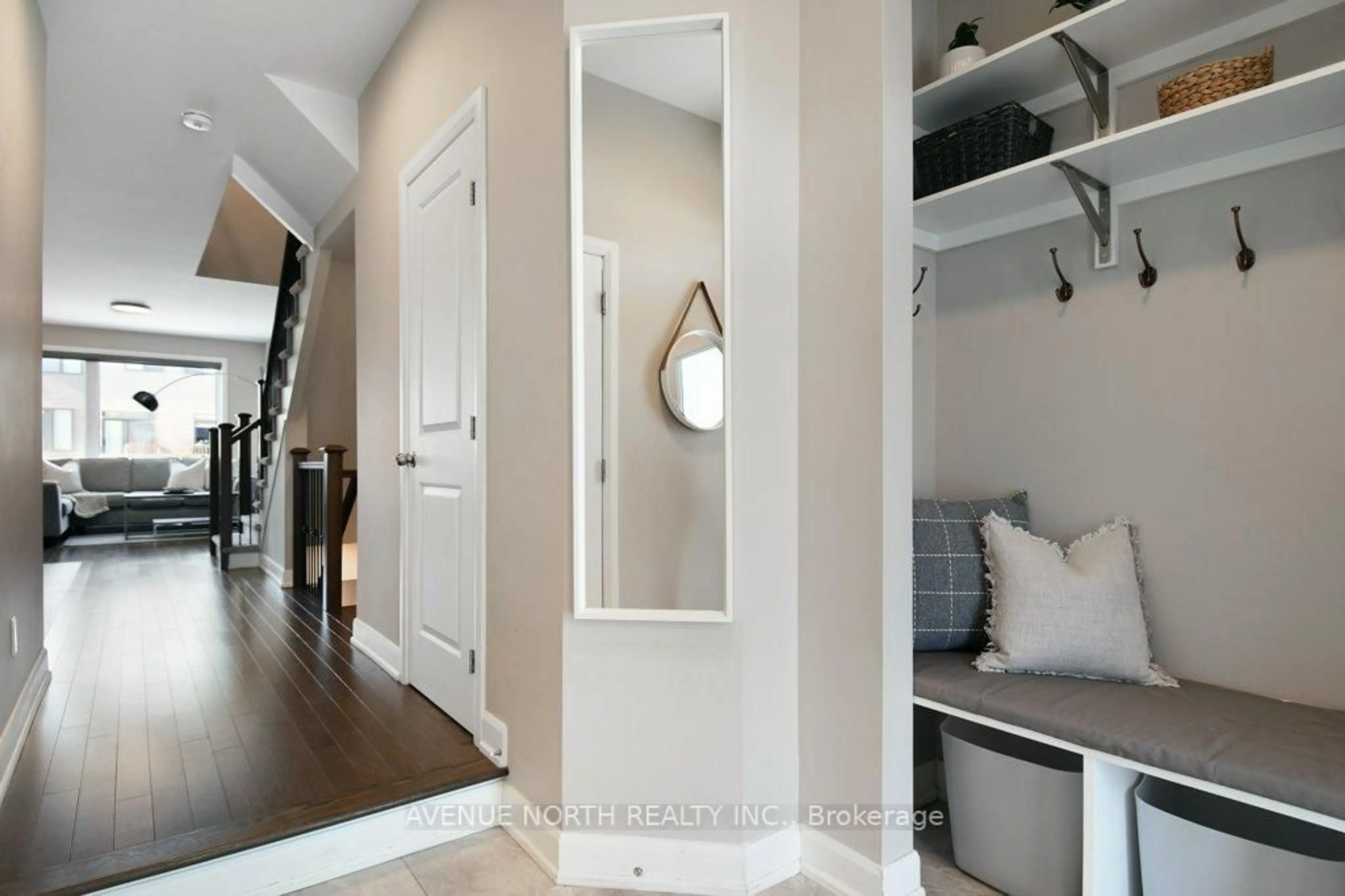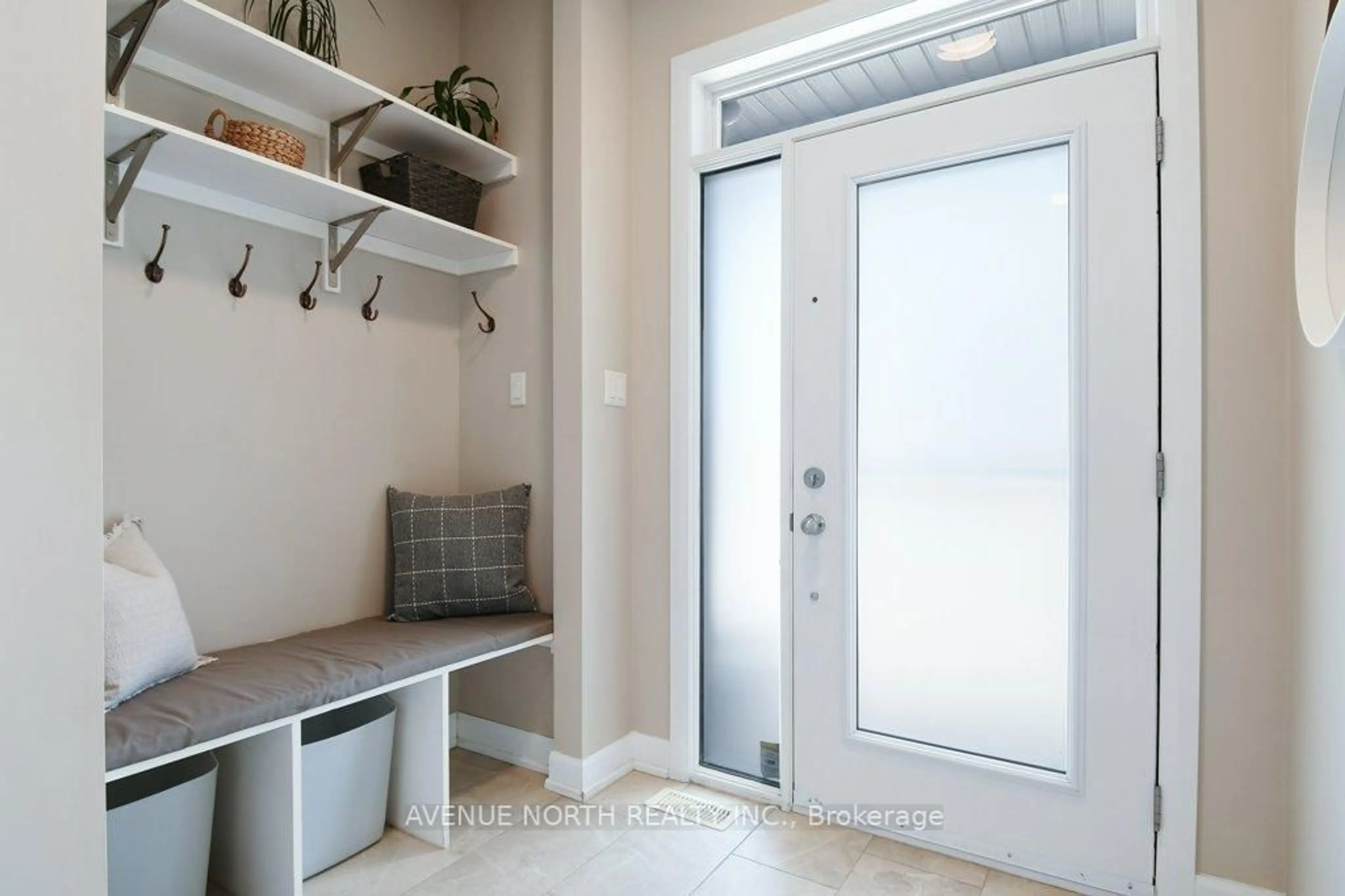3 Berryman St, Carleton Place, Ontario K7C 0H5
Contact us about this property
Highlights
Estimated ValueThis is the price Wahi expects this property to sell for.
The calculation is powered by our Instant Home Value Estimate, which uses current market and property price trends to estimate your home’s value with a 90% accuracy rate.Not available
Price/Sqft$370/sqft
Est. Mortgage$2,727/mo
Tax Amount (2024)$4,539/yr
Days On Market21 days
Total Days On MarketWahi shows you the total number of days a property has been on market, including days it's been off market then re-listed, as long as it's within 30 days of being off market.50 days
Description
Stunning Talos-Built Semi-Detached Home with Luxury Upgrades! 3 Beds, 2.5 Baths, beautifully designed open-concept main floor with hardwood floors, upgraded railings, gas fireplace and custom entryway cubby. The Laurysen kitchen features quartz countertops, crown molding, under-cabinet lighting, ceramic backsplash, soft close cabinets, dimmable pot-lights, whirlpool appliances and large corner pantry.Upstairs, the primary bedroom includes a custom Laurysen walk-in closet and a luxurious ensuite with his & her sinks and glass shower. The secondary bedrooms are spacious and the second-floor laundry room with overhead cabinets adds convenience.The fully finished lower level includes a large rec room with oversized window, pot lights with dimmers, and rough-in for a future bath. Additional features include Ecobee smart thermostat, soft-close cabinets and drawers throughout, gas line for BBQ, central vac rough-in, insulated garage, storm door and custom blinds (including blackout in bedrooms), This home combines luxury, functionality, and modern design!
Property Details
Interior
Features
Main Floor
Kitchen
4.1 x 3.5Pantry / Custom Counter / Pot Lights
Living
4.11 x 3.3Fireplace / Large Window / hardwood floor
Powder Rm
2.2 x 1.02 Pc Bath / Tile Floor
Foyer
2.5 x 1.75Access To Garage / Glass Doors / Tile Floor
Exterior
Features
Parking
Garage spaces 1
Garage type Attached
Other parking spaces 2
Total parking spaces 3
Property History
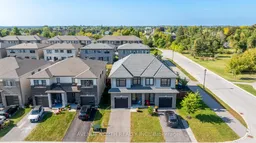 40
40