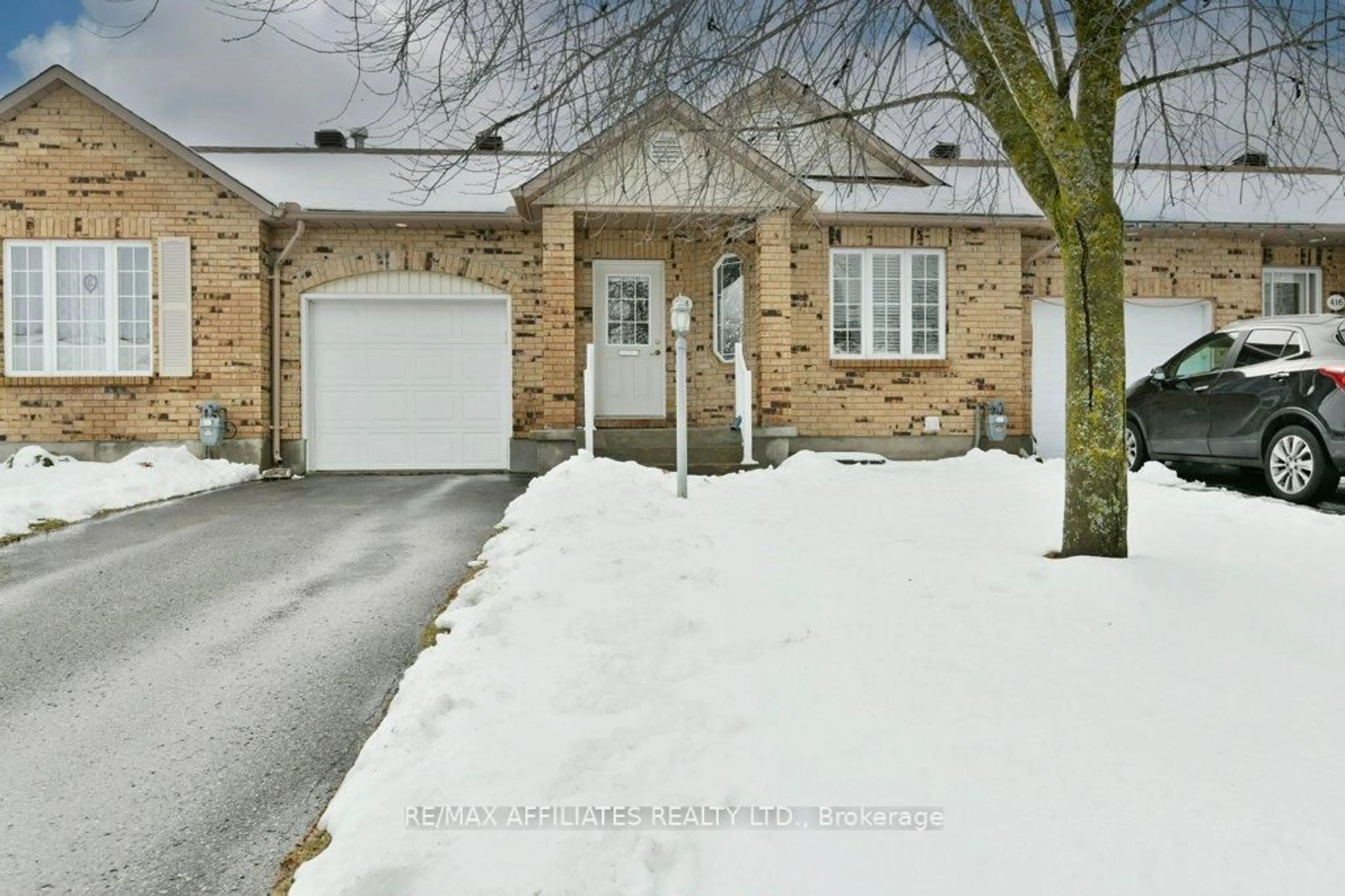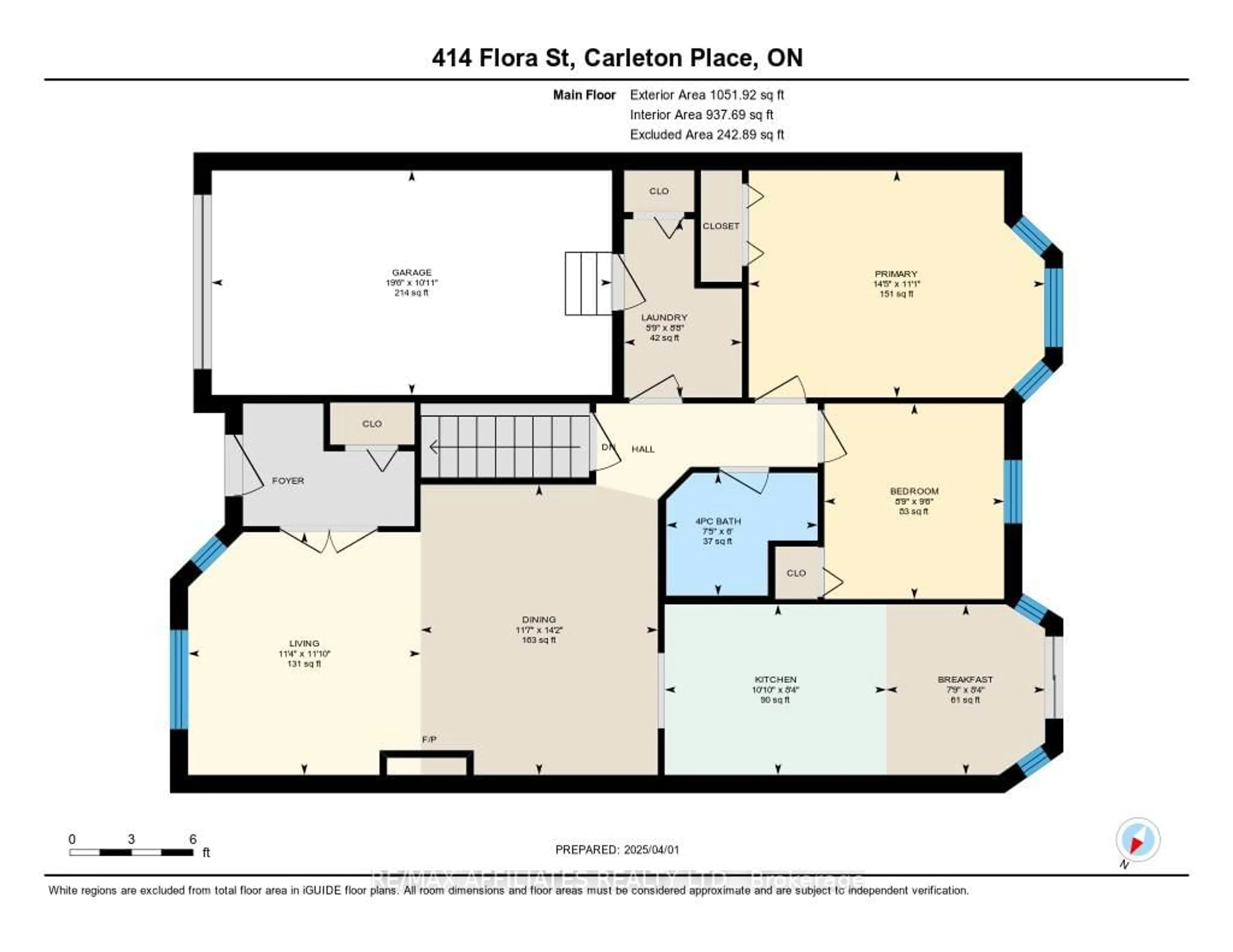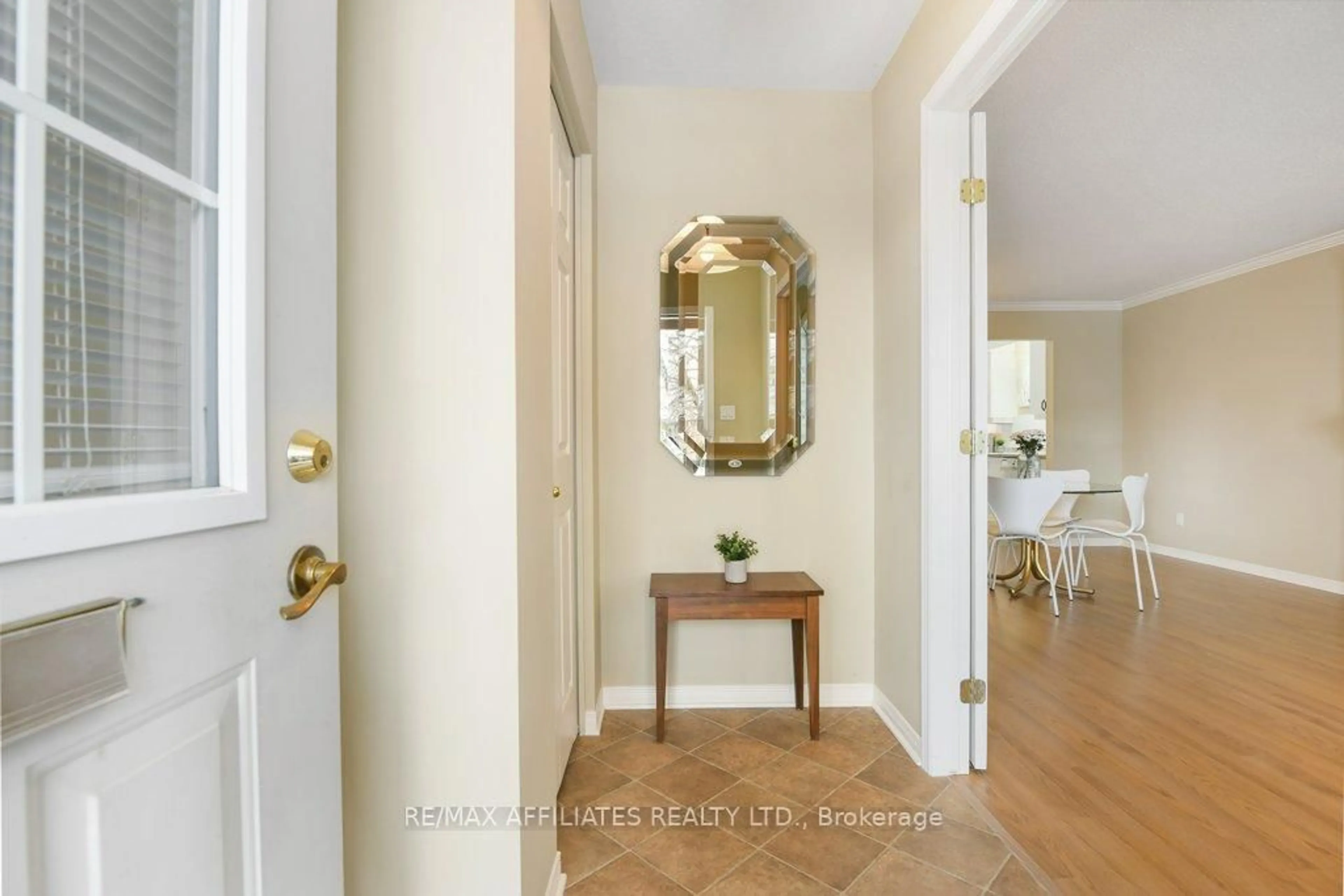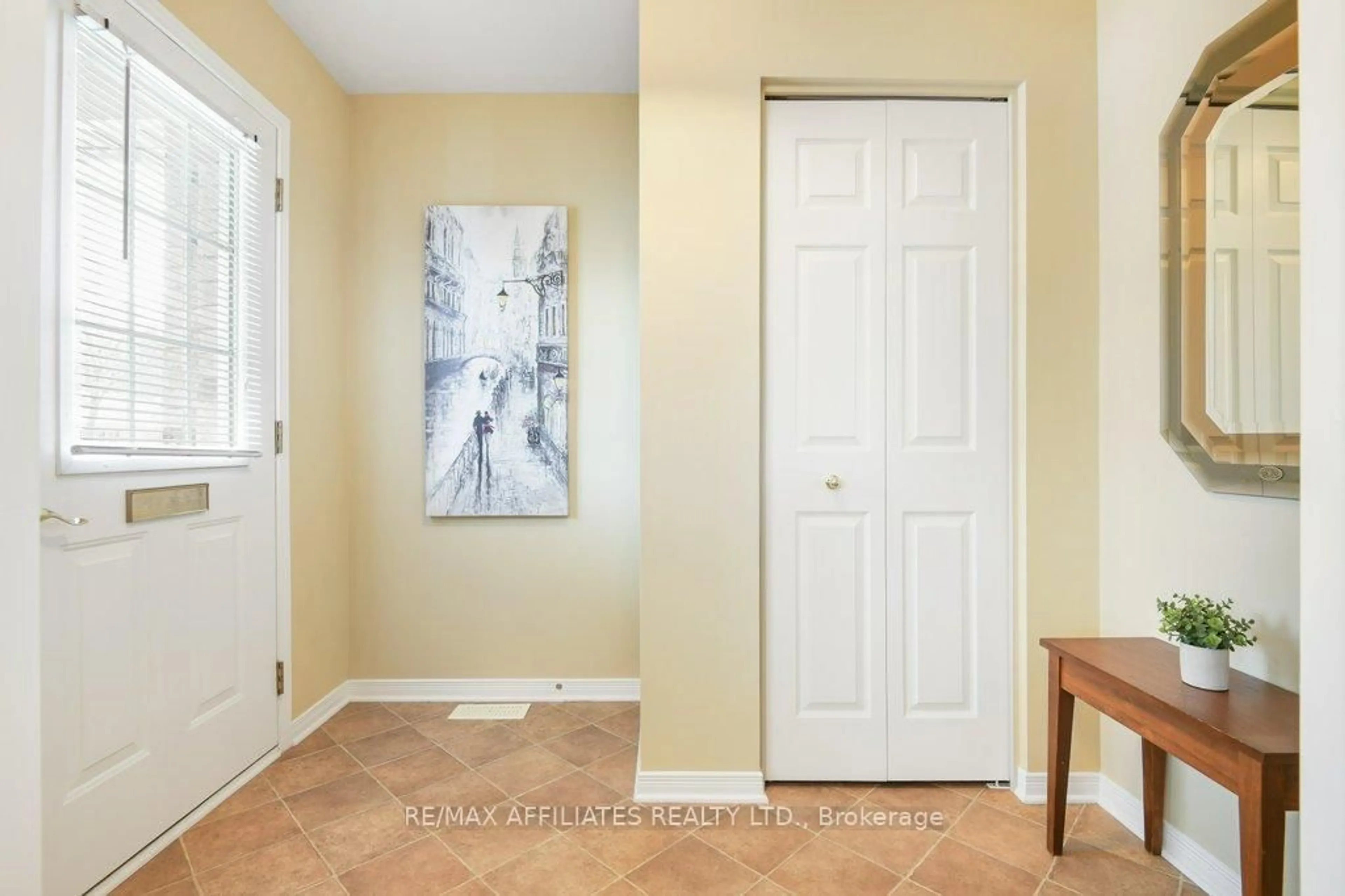414 Flora St, Carleton Place, Ontario K7C 3M9
Contact us about this property
Highlights
Estimated ValueThis is the price Wahi expects this property to sell for.
The calculation is powered by our Instant Home Value Estimate, which uses current market and property price trends to estimate your home’s value with a 90% accuracy rate.Not available
Price/Sqft$643/sqft
Est. Mortgage$2,362/mo
Tax Amount (2024)$3,309/yr
Days On Market36 days
Description
This move-in ready 2-bedroom, 2-bathroom bungalow townhome in the heart of Carleton Place offers a prime location and functional layout . The open-concept living and dining area is warm and inviting, with a gas fireplace serving as the central focal point. The galley-style kitchen includes a bright eat-in area and patio doors leading to the backyard, creating an ideal space for both everyday meals and entertaining. A main-floor laundry area, conveniently located in the mudroom, offers direct access to the single-car garage, while the paved driveway provides additional parking for two vehicles. The lower level expands the living space with a large family room, ample storage, and an additional 3-piece bathroom. Situated within walking distance of schools, parks, and downtown Carleton Place, this home provides easy access to local shops, restaurants, and community amenities. With a great location and a well-designed layout, this townhome is move-in ready schedule your private viewing today.
Property Details
Interior
Features
Main Floor
Foyer
1.8034 x 2.5146Closet / French Doors
Living
3.5814 x 3.429Gas Fireplace / Combined W/Dining
Dining
3.5052 x 4.2926Combined W/Living
Kitchen
5.6642 x 2.4892Sliding Doors / Eat-In Kitchen / Galley Kitchen
Exterior
Features
Parking
Garage spaces 1
Garage type Attached
Other parking spaces 2
Total parking spaces 3
Property History
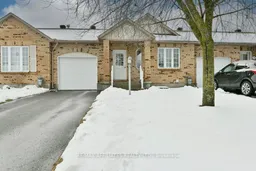 36
36
