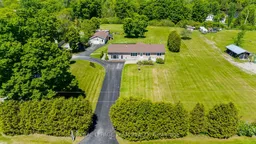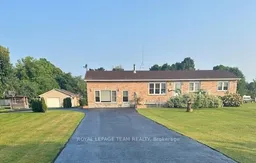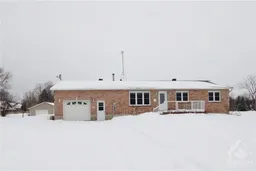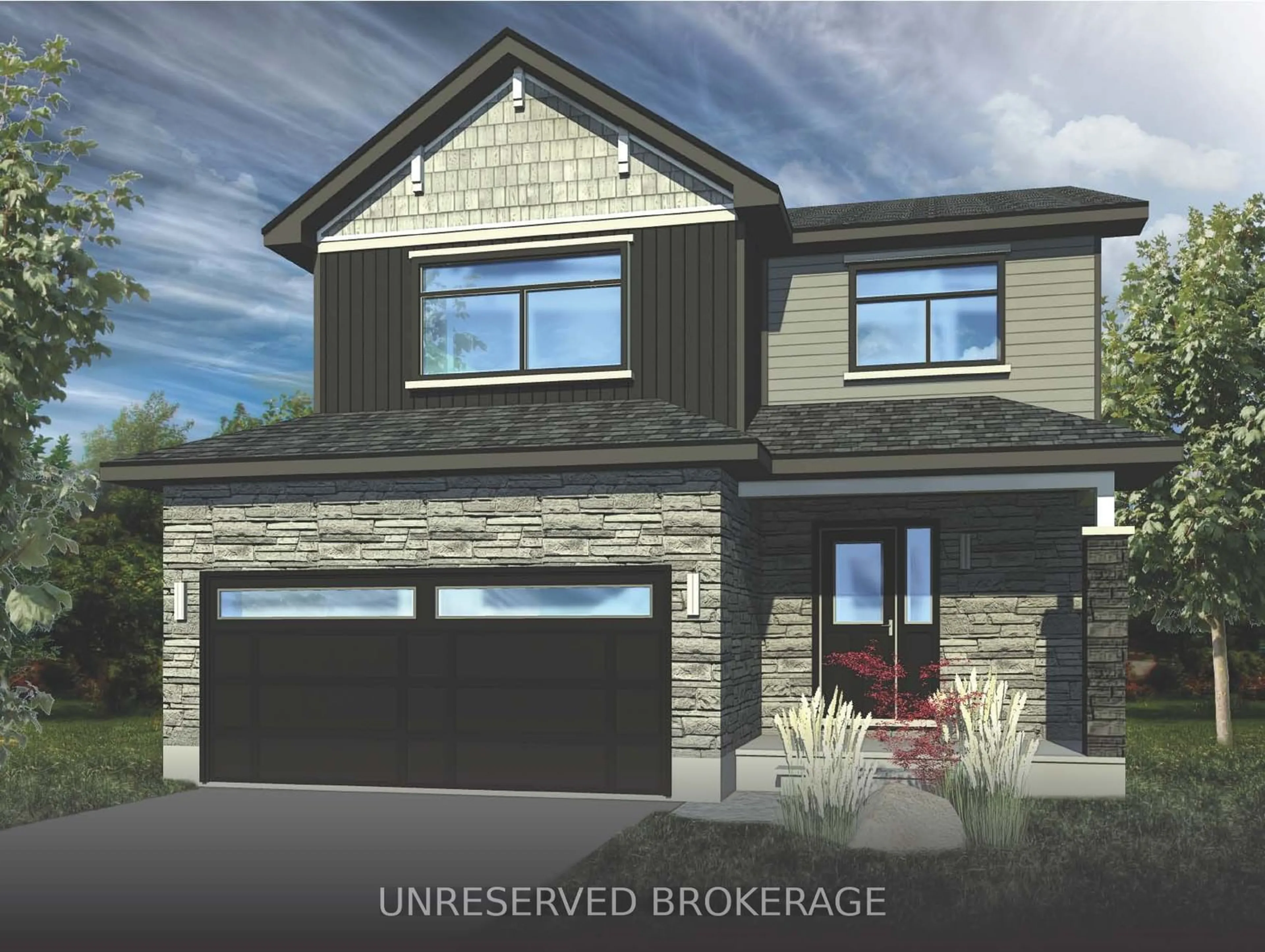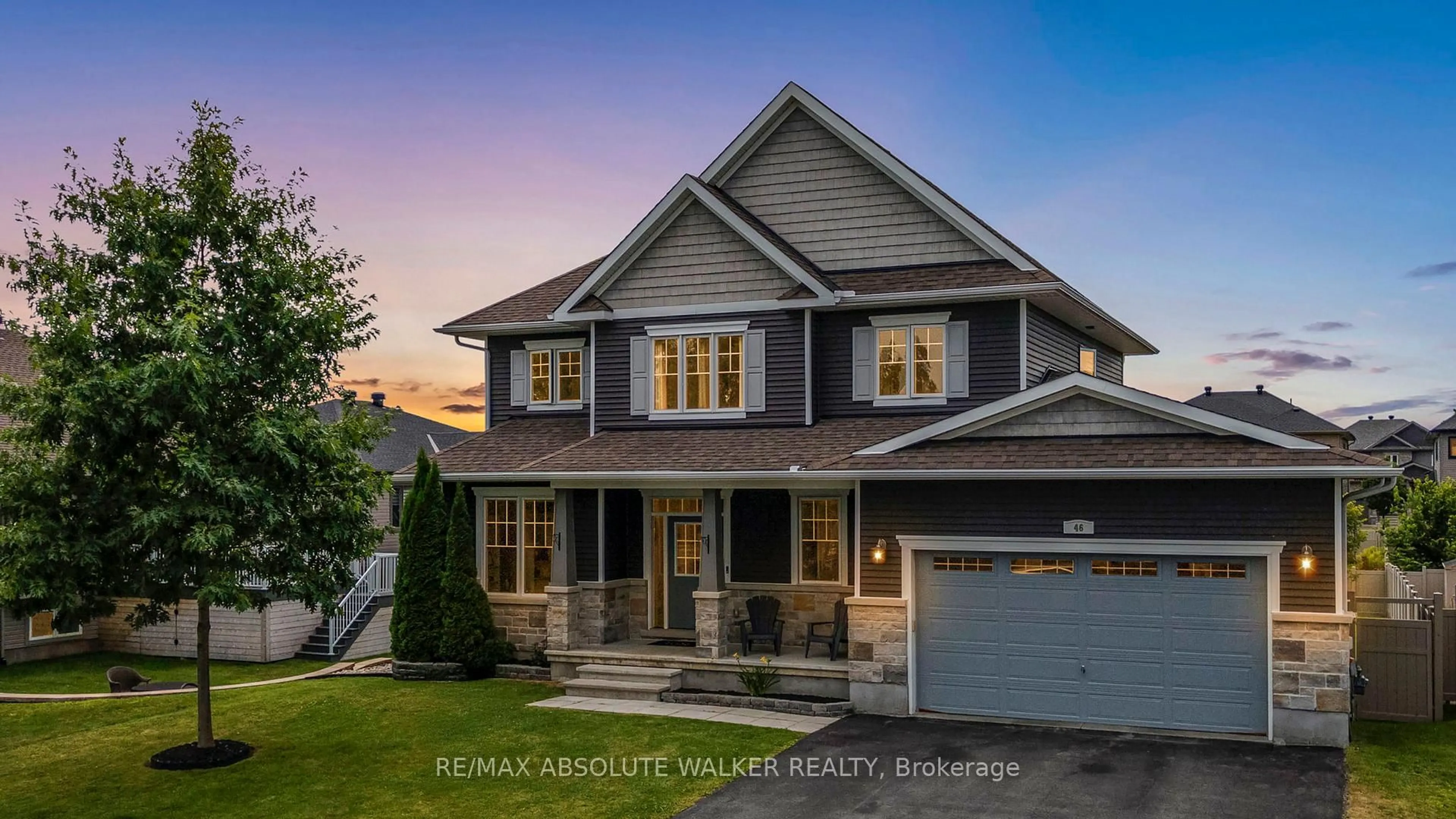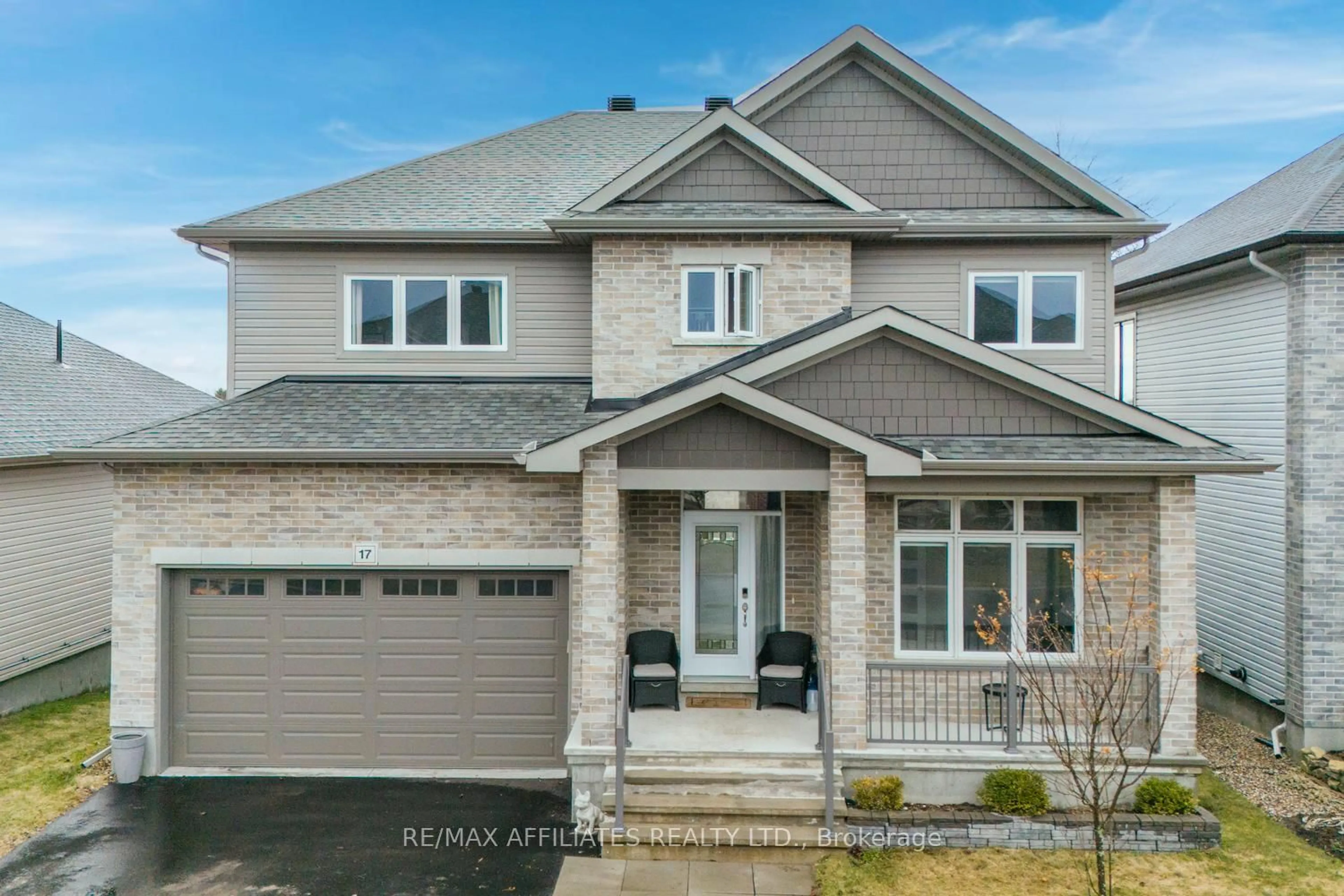Modern Luxury Meets Country Charm. Just Steps from Carleton Place! Welcome to your fully renovated dream home where high-end design meets peaceful country living. Nestled on a scenic 1.5-acre lot just outside Carleton Place, this full-brick side split offers 3+2 beds, 3 full baths, & a spacious, modern layout. Inside, youll love the open-concept main floor where kitchen, dining, & living spaces flow seamlessly. The showstopping kitchen features a 13' island, quartz counters, extended-height cabinetry w/ pot drawers & pantry space, stainless appliances, a brick feature wall, stylish backsplash, & a cozy window seat w/ storage & pot lighting. Off the kitchen, the great room impresses w/ soaring ceilings, natural light, a splitless duct heating/cooling system, & pellet stove perfect for cozy family time. The finished lower level adds 2 more bedrooms, a custom 4-pc bath, refreshed rec room, new laundry area, & cold storage - ideal for guests, teens, or a home gym. Outdoor living is next-level: Relax on the 20' x 40' covered porch w/ rolling barn doors, hot tub, BBQ deck, & Gemstone lighting - perfect for entertaining or quiet evenings. The 36' x 22' detached shop is insulated, heated, powered (60-amp), has water, & sits off an oversized driveway. Plus: extra outbuildings for all your storage needs & a 30-amp RV pad. Location perks: Close to town, steps from the river, near shops, schools, & dining all w/ the peace, privacy, & lower taxes of country living. Packed w/ updates, this isn't just a renovation its a full transformation built for comfort, style, & long-term value. This one is Move-in ready, magazine-worthy, & made for modern life. Book your private showing now, this Carleton Place gem wont last!
Inclusions: All attached light fixtures; All window coverings & associated hardware; All bathroom mirrors; All attached shelving & hooks; Stove; Hood fan; 2 x Refrigerators; Dishwasher; Washer; Dryer; Furnace; HRV; Hot water tank; Heat pump; Ductless heating / cooling unit in great room; TV wall mounts; Pellet wood stove; Well pump & pressure tank; Sump pit & pump; Sewage pit & pump; Water softener with sulfur filter; Generlink system hook up; Hot tub; Pellet wood stove in detached garage; Bell satellite dish
