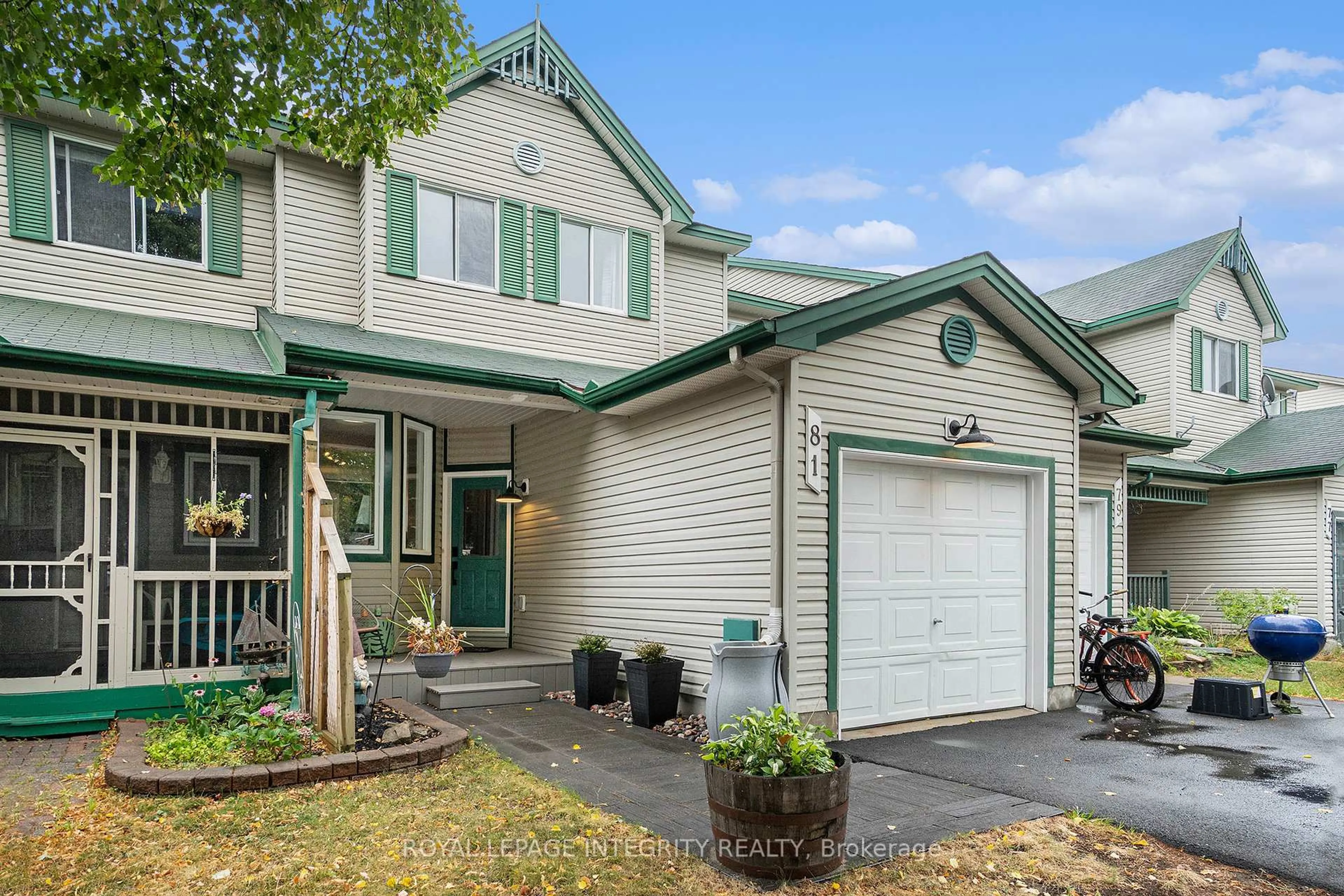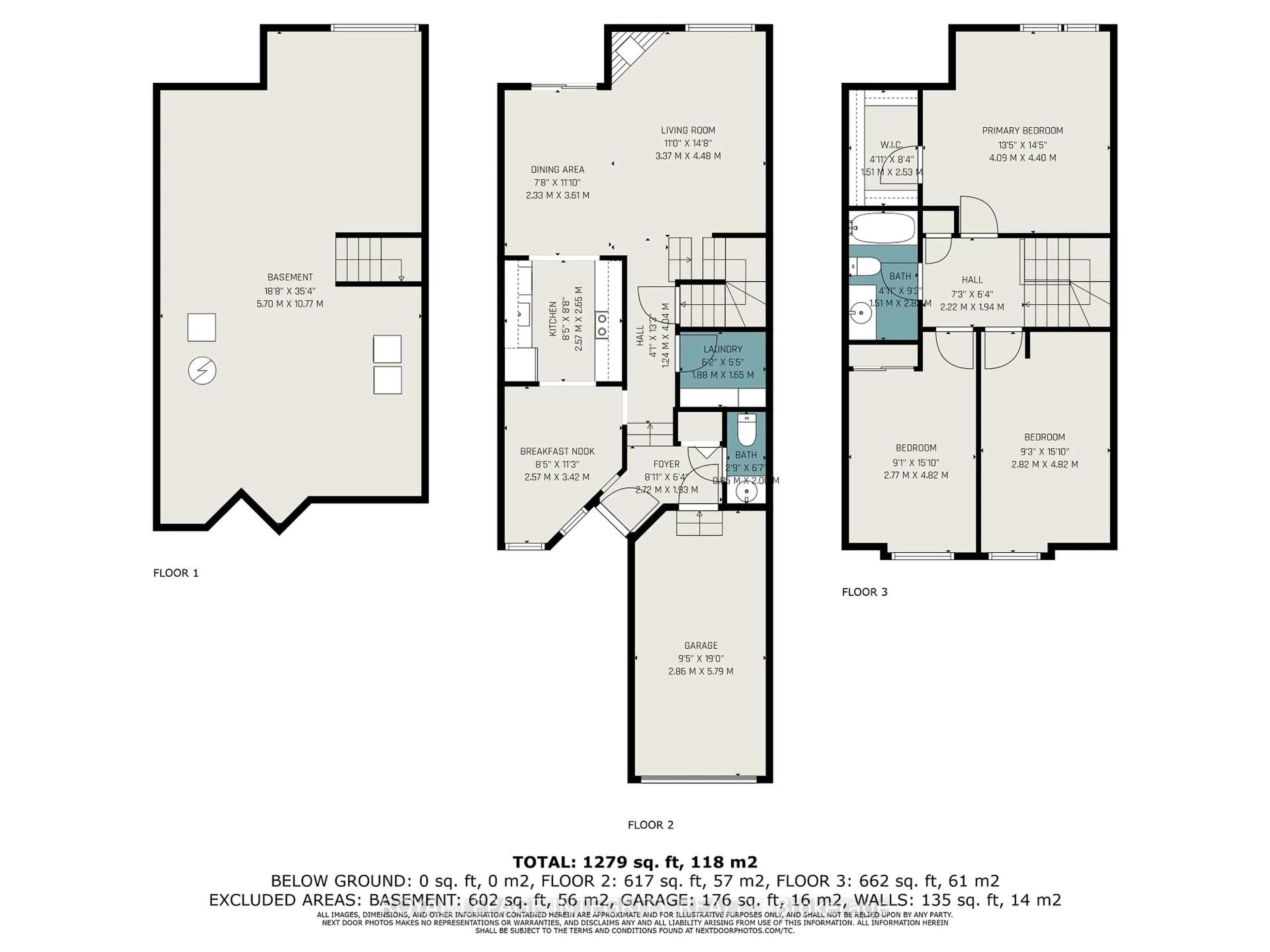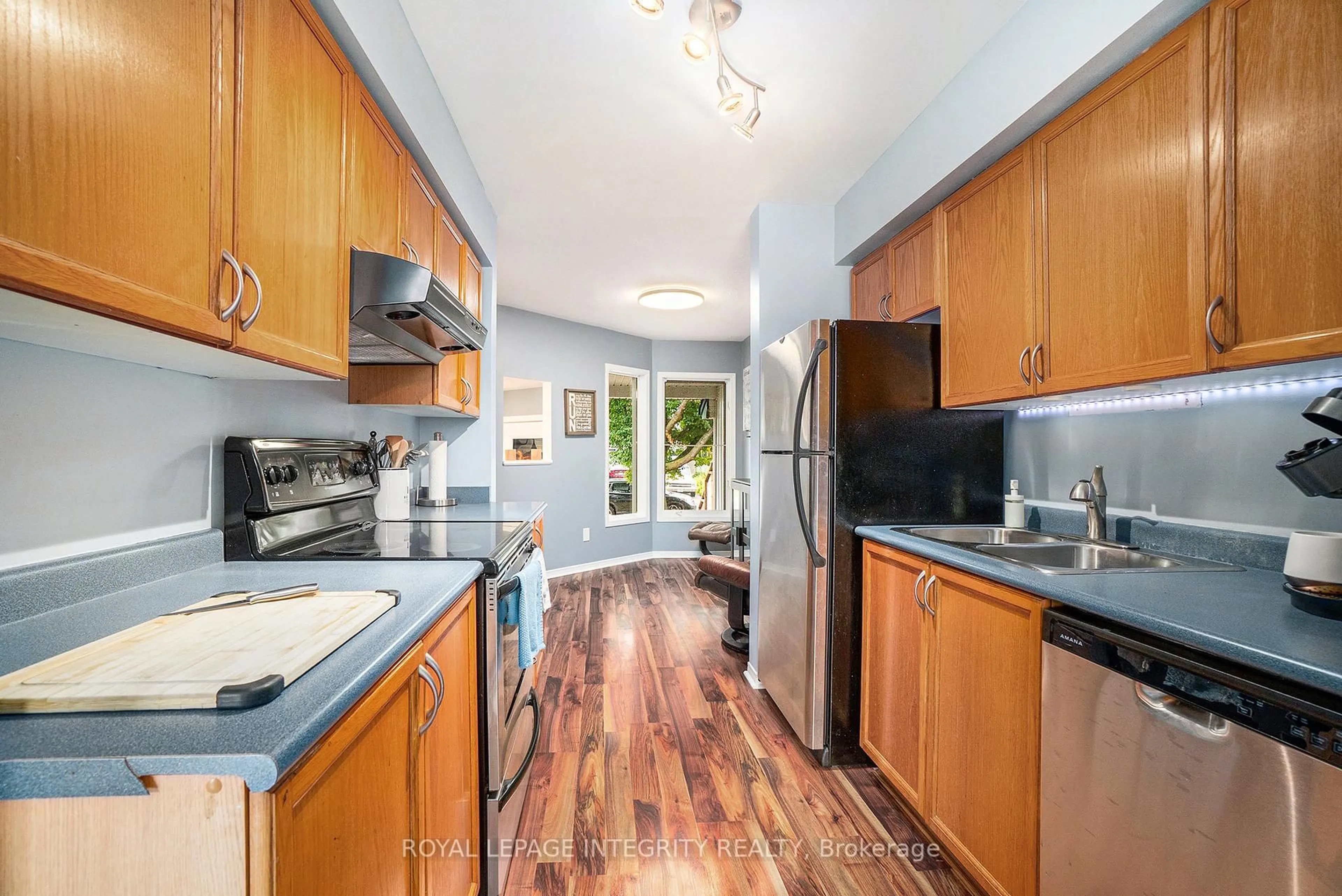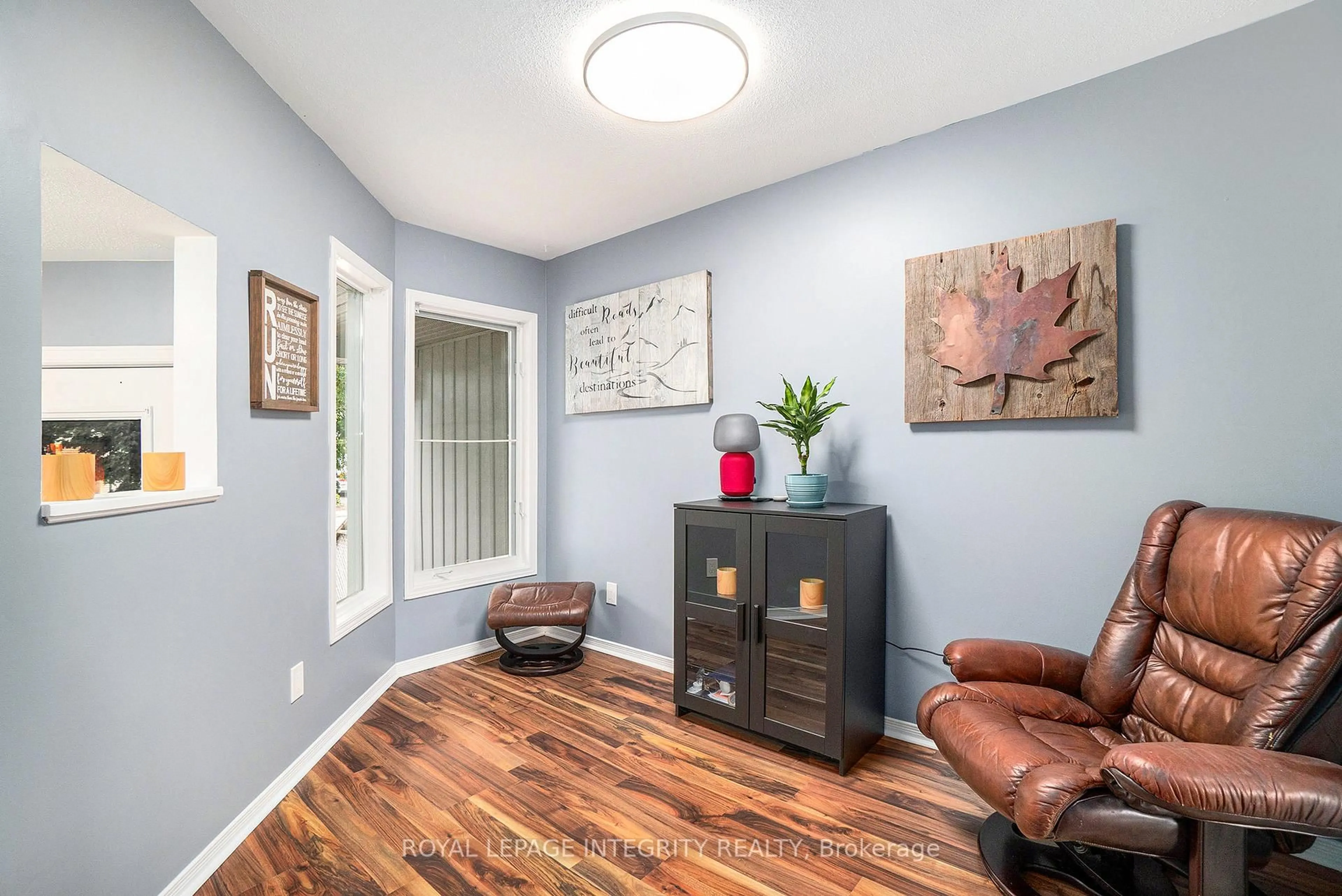81 Crampton Dr, Carleton Place, Ontario K7C 4P8
Contact us about this property
Highlights
Estimated valueThis is the price Wahi expects this property to sell for.
The calculation is powered by our Instant Home Value Estimate, which uses current market and property price trends to estimate your home’s value with a 90% accuracy rate.Not available
Price/Sqft$378/sqft
Monthly cost
Open Calculator
Description
Opportunity knocks! This charming 3-bedroom, 2-bath freehold row unit offers an inviting open-concept floor plan with no condo fees. The home is in fantastic condition and turn-key just move in and enjoy! The bright dining room opens through patio doors to a private, fenced backyard, the right-of-way easement is fenced off, ensuring your space stays your own. Enjoy the welcoming front porch with privacy lattice, perfect for relaxing evenings. Inside, you'll find a spacious layout featuring an 11'6" x 8'4" eating area off the kitchen, a freshly renovated pantry, a separate dining room, and a gas fireplace in the family room. The principal bedroom includes a walk-in closet, while the unspoiled basement with a large window, laundry facilities, and bathroom rough-in provides excellent natural light and great potential for future development. Updates include: driveway resurfaced (2023), front walkway resurfaced (2022), and brand-new front porch (2025). The home is carpet-free, freshly painted, and finished with attractive dark laminate flooring. Parking for two vehicles plus an inside entry from the garage adds convenience. Situated on a quiet street with quick access to Highway 7, schools, shopping, parks, and the Mississippi River, this home is move-in ready with immediate occupancy available. Whether you are a first-time home buyer, downsizing, or looking for a low-maintenance home in a vibrant community, this townhome checks all the boxes.
Property Details
Interior
Features
2nd Floor
Primary
4.09 x 4.43rd Br
2.77 x 4.82Bathroom
1.51 x 2.824 Pc Bath
2nd Br
2.82 x 4.82Exterior
Features
Parking
Garage spaces 1
Garage type Attached
Other parking spaces 2
Total parking spaces 3
Property History
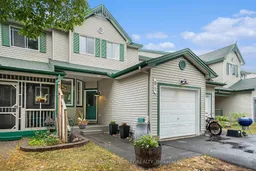 30
30
