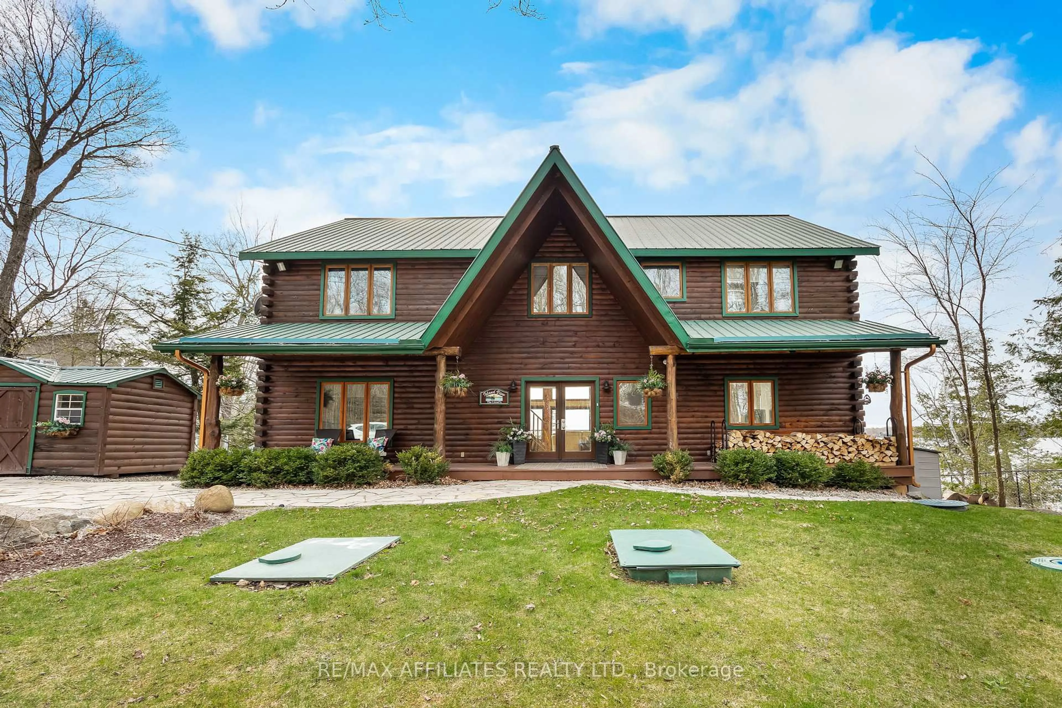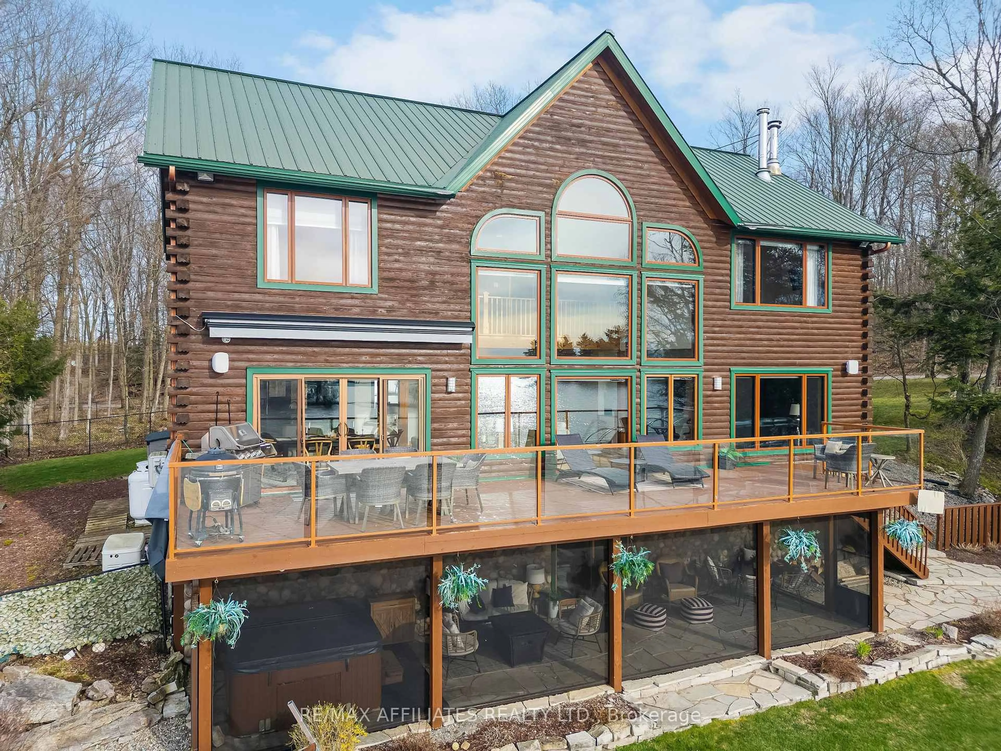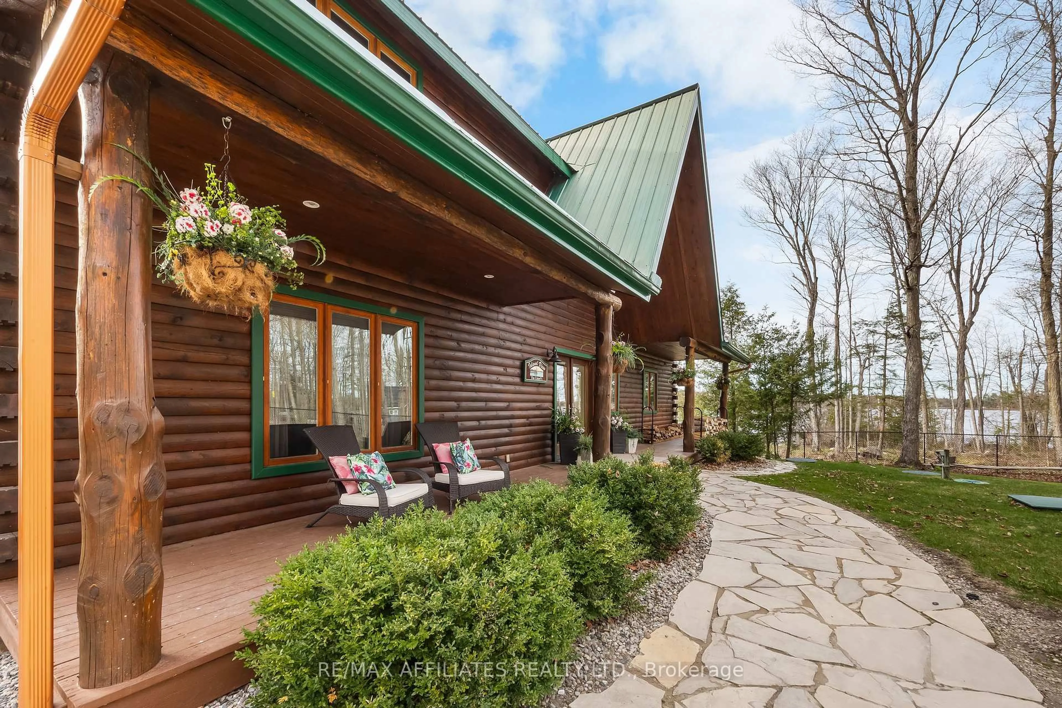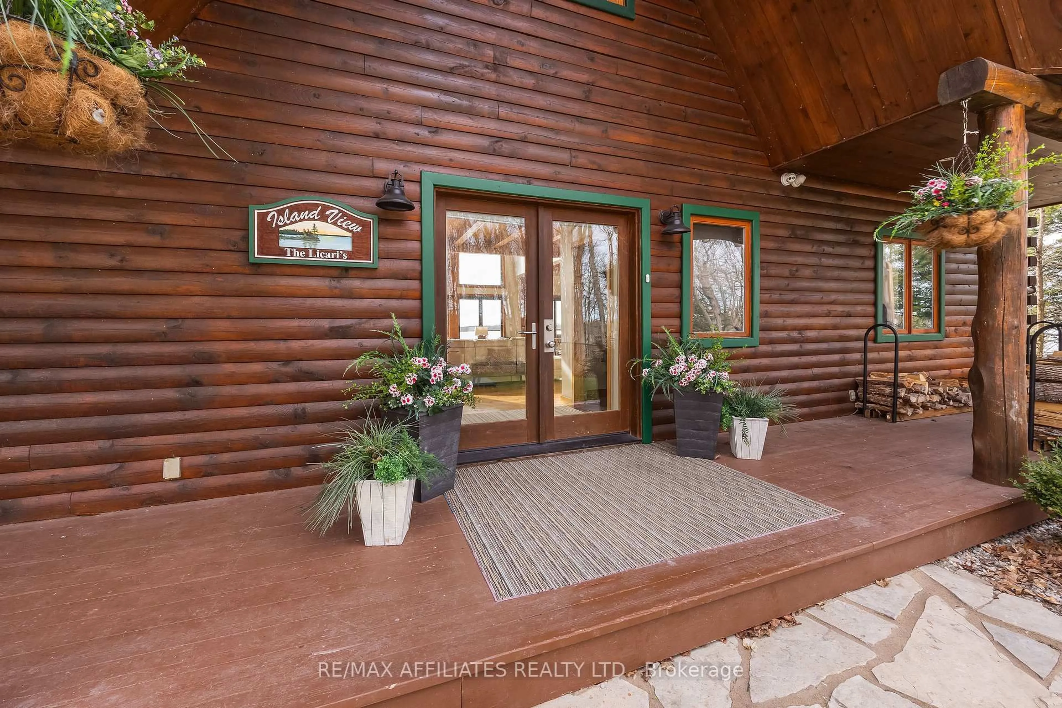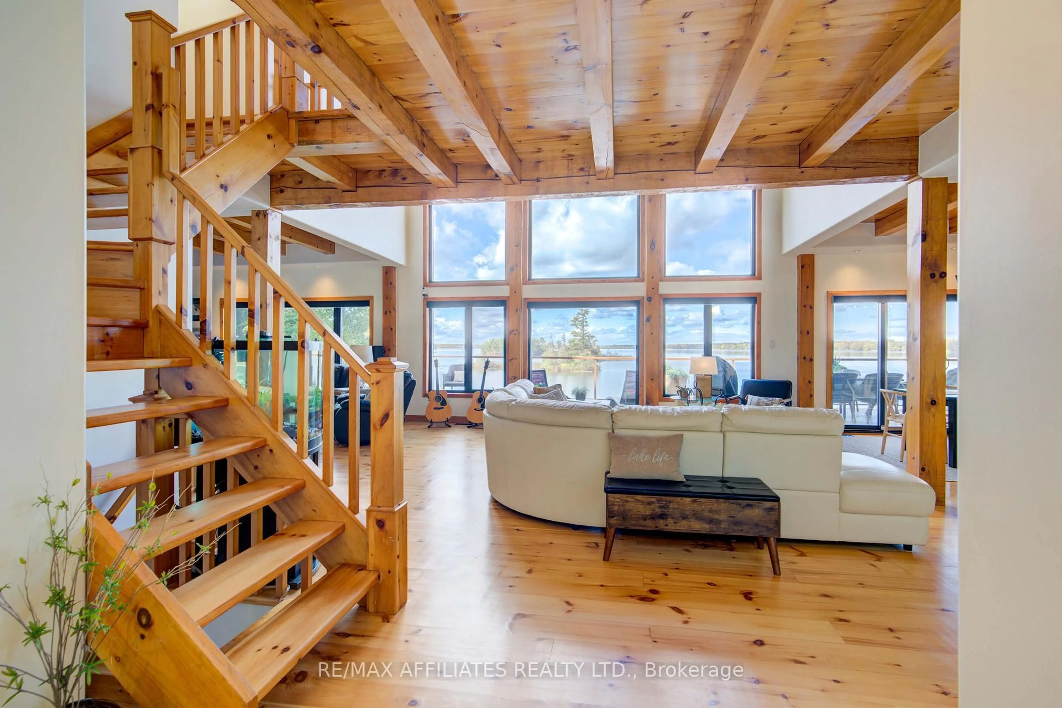122 Red Rock Bay Rd, Carleton Place, Ontario K7C 4K8
Contact us about this property
Highlights
Estimated valueThis is the price Wahi expects this property to sell for.
The calculation is powered by our Instant Home Value Estimate, which uses current market and property price trends to estimate your home’s value with a 90% accuracy rate.Not available
Price/Sqft$551/sqft
Monthly cost
Open Calculator
Description
Welcome to Mississippi Lake. Situated just a short distance from Perth, Carleton Place, and Kanata, this exquisite waterfront home offers the perfect location for year-round enjoyment. Boasting arguably the most breathtaking westerly views and pristine shoreline the lake has to offer. Outside, you'll find over 100 feet of private waterfront, featuring your own sandy beach, stunning shoreline, two docks, a floating raft, a sauna, hot tub, and a custom bonfire all designed to captivate lake vistas. As you step inside, the home exudes luxury and pride of ownership. Expansive floor-to-ceiling windows throughout provide panoramic views of the lake from nearly every room. The custom chef's kitchen is a dream, featuring top-of-the-line appliances, a wine fridge, ample cabinetry, and generous counter space, all centered around a spacious island ideal for family gatherings and entertaining. The home offers four bedrooms on the upper level, including a lavish primary suite complete with a stunning ensuite. With four bathrooms in total, there's plenty of space for comfort and privacy. The fully finished lower level is a true highlight, offering walkout access to a screened-in patio that lets you soak in the peaceful lake views. This turnkey home is ready for you to enjoy the unparalleled lifestyle that waterfront living offers. Whether you're cooling off in the water, boating, fishing, or playing ice hockey in the winter, this property is a true gem, an exceptional opportunity not to be missed. $50/month in road fees.
Property Details
Interior
Features
2nd Floor
Br
4.32 x 3.27Primary
4.39 x 3.0Br
4.41 x 4.0Br
4.86 x 3.0Exterior
Features
Parking
Garage spaces -
Garage type -
Total parking spaces 6
Property History
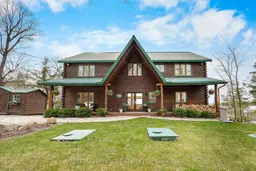 45
45
