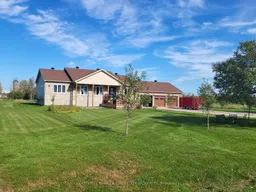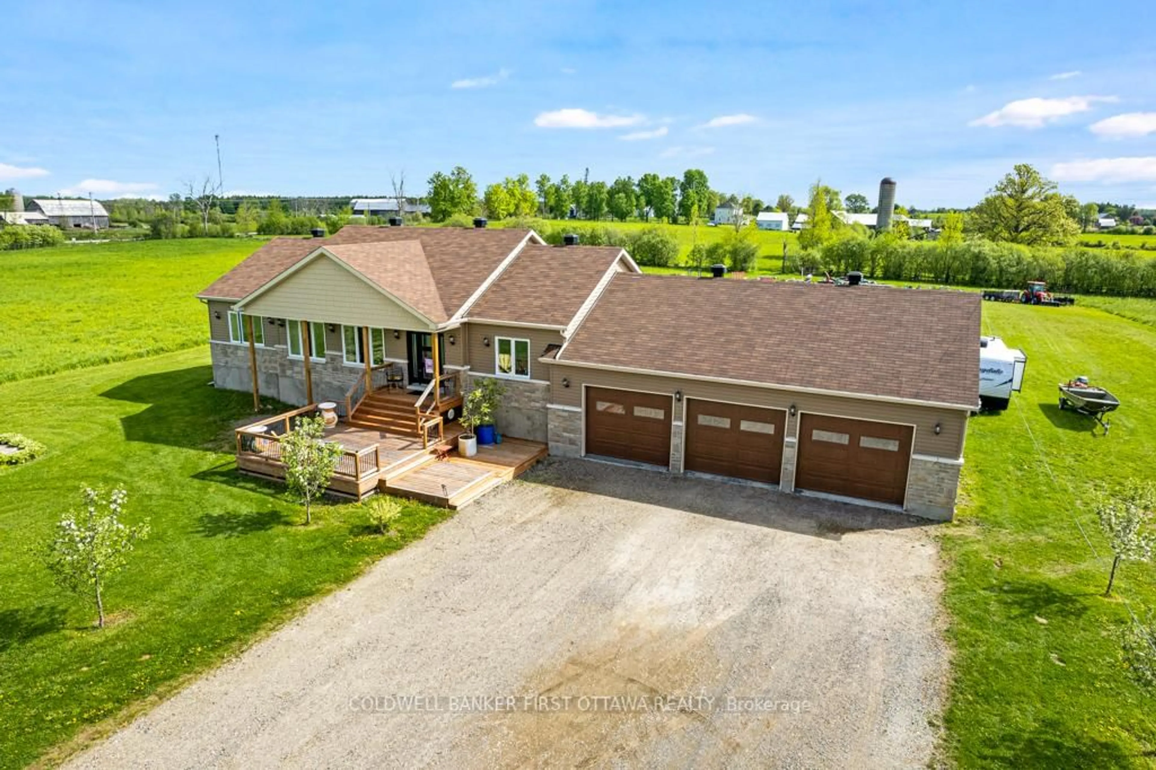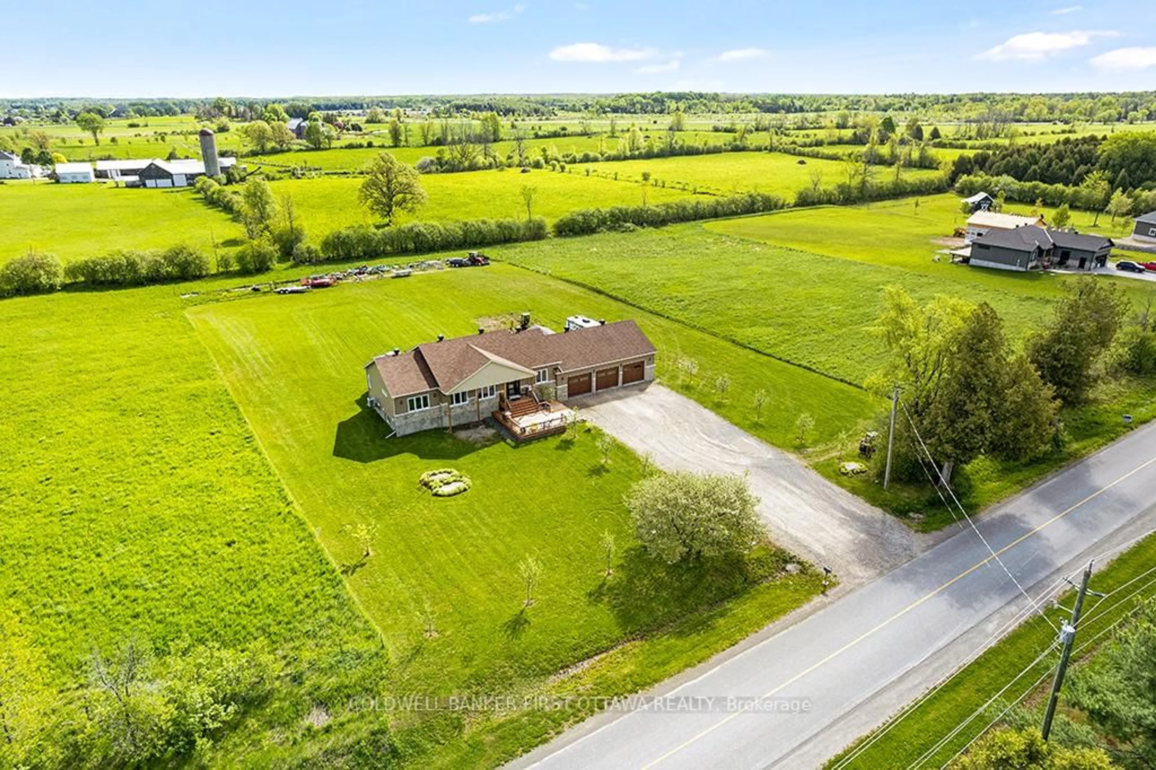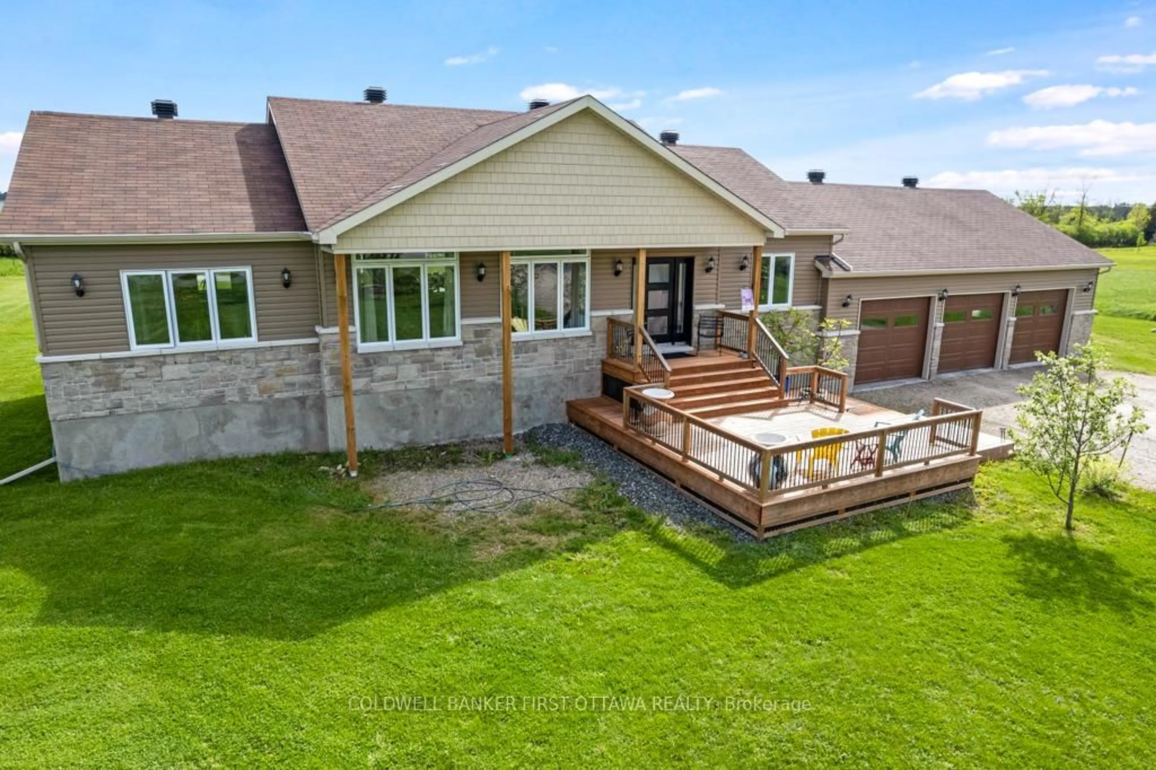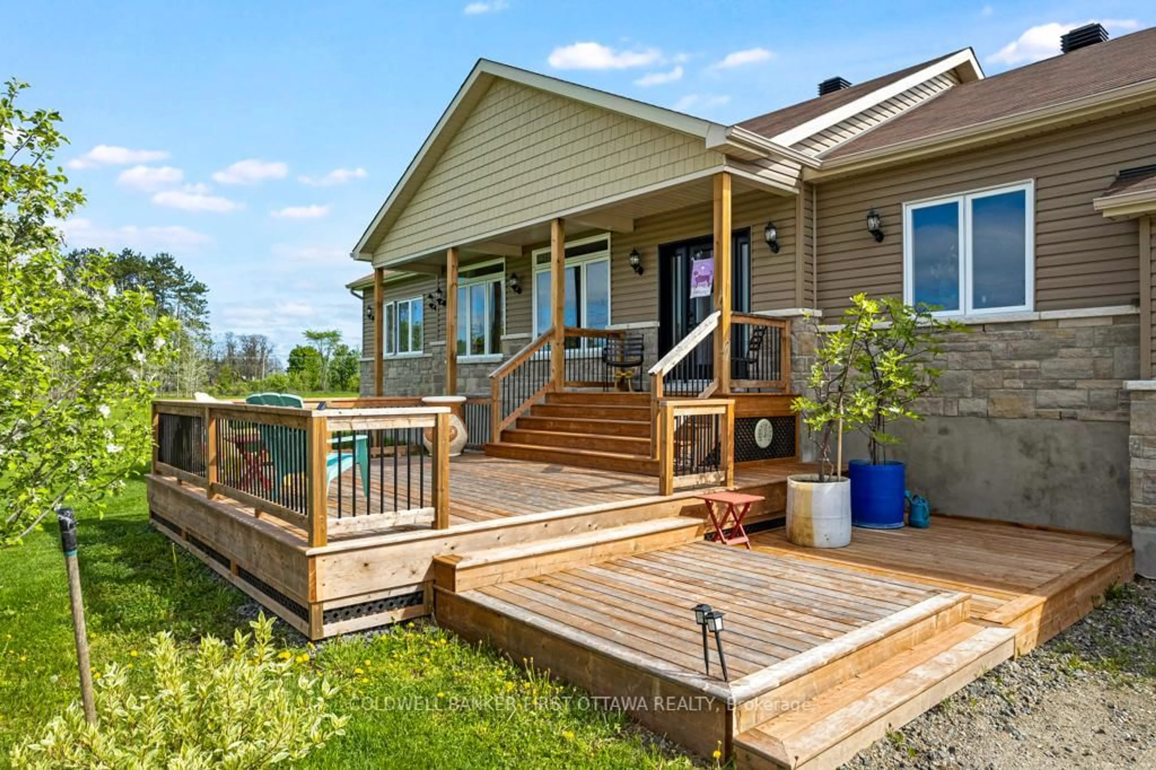1496 DRUMMOND SCHOOL Rd, Perth, Ontario K7H 0K5
Contact us about this property
Highlights
Estimated valueThis is the price Wahi expects this property to sell for.
The calculation is powered by our Instant Home Value Estimate, which uses current market and property price trends to estimate your home’s value with a 90% accuracy rate.Not available
Price/Sqft$554/sqft
Monthly cost
Open Calculator
Description
Enjoy sunrises and sunsets from this immaculate new 2022 bungalow on 1.4 acres in tranquil upscale country neighbourhood, just 8 mins from historic Perth for shopping & fine dining. Attractive well-built family home with exterior stone and siding that blends into the countryside. Fruit trees border driveway leading to landscaped front yard with perennial garden. Large tiered front deck welcomes you home and is perfect for lounging during summer days. Front door glass panels let light flow thru roomy foyer with closet. Open living-dining and kitchen's high vaulted ceiling creates great sense of space. Extra-large transom windows for lots of natural light. Flooring is durable hickory hardwood. Dining area w/contemporary iron-styled chandelier and garden doors to deck with gazebo & BBQ hookup. Modern kitchen has island-breakfast bar, pantry and window overlooking big back yard. Primary suite also features large window, walk-in closet and 4-pc ensuite with glass shower & deep soaker tub with porcelain surround that complements porcelain floor. Two more good-sized bedrooms and 4 pc bathroom with laundry station. Expansive lower level family room and fourth bedroom with huge closet. The lower level has In-law suite potential, with laundry room with full size washer and dryer plus, there's a 4-pc bathroom with deep soaker surrounded by porcelain tile. Massive wide open rear yard with limitless possibilities for gardening, adding a pool and a play structure. Contractors and hobbyists will appreciate the attached finished 30x40 garage-workshop that's drywalled and has hydro, hot water, extra high ceiling, pot lights, over head propane heater & wrap-around workbench. Located on paved township road with garbage pickup & mail delivery. Elementary school a minute walk away. Bell hi-speed. Cell service. Mississippi Lake public boat launch 5 mins down the road. And, 15 mins to larger center of Carleton Place. Direct 30 min commute to Kanata.
Property Details
Interior
Features
Main Floor
Foyer
2.85 x 2.43Closet / hardwood floor
3rd Br
3.61 x 2.87W/O To Garage / B/I Closet / Ceramic Floor
Living
5.93 x 5.05Vaulted Ceiling / hardwood floor
Dining
3.76 x 3.08W/O To Deck / hardwood floor
Exterior
Features
Parking
Garage spaces 3
Garage type Attached
Other parking spaces 12
Total parking spaces 15
Property History
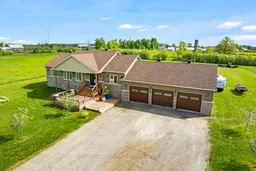 38
38