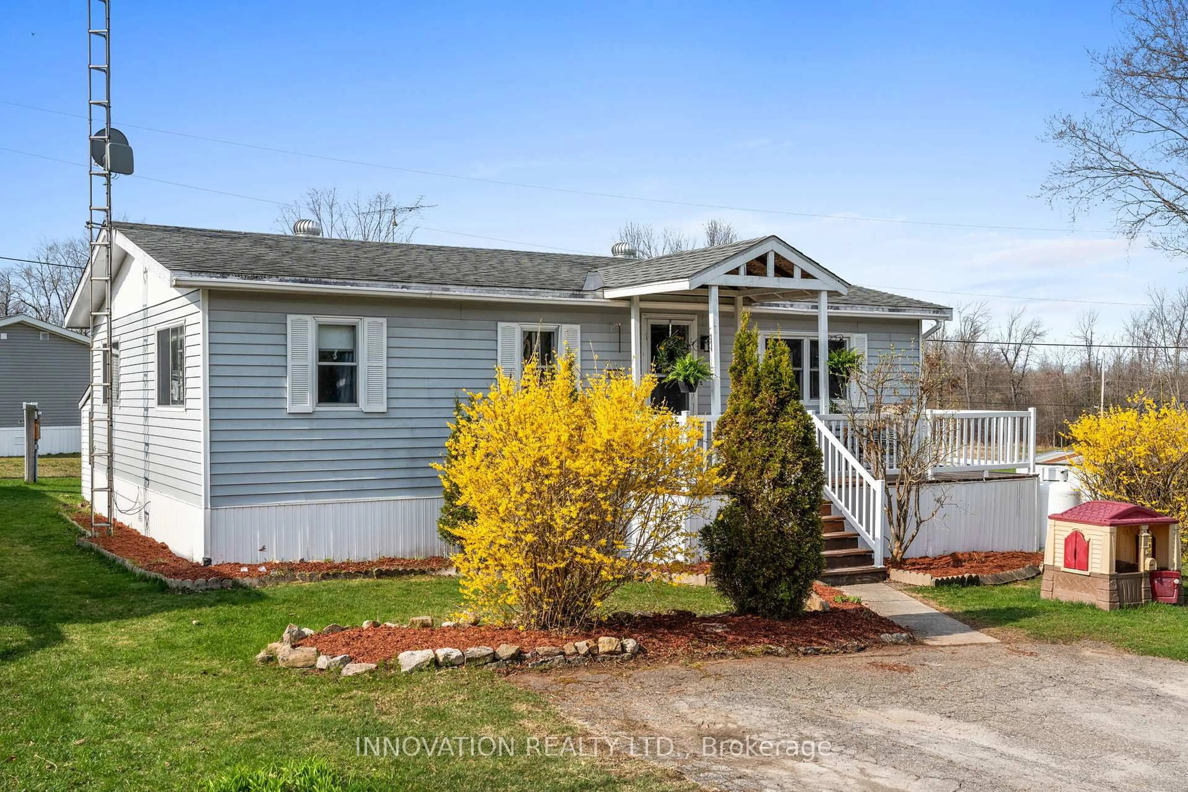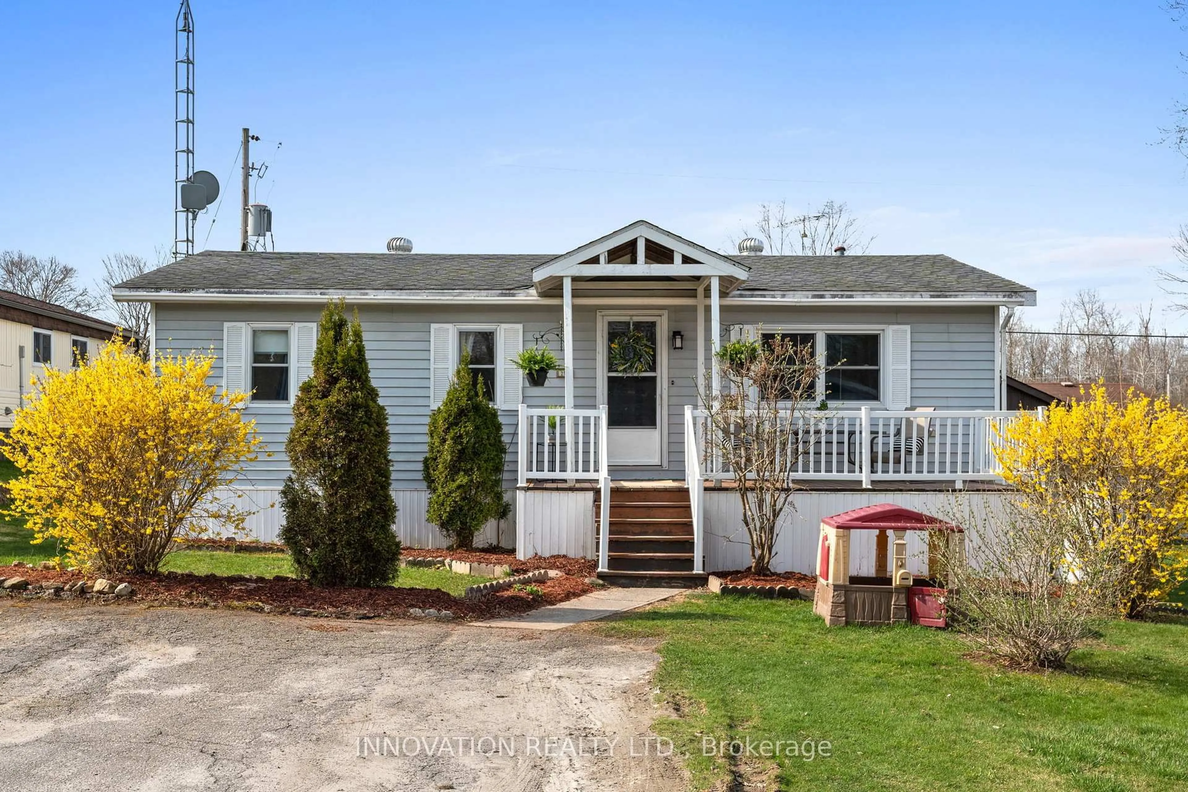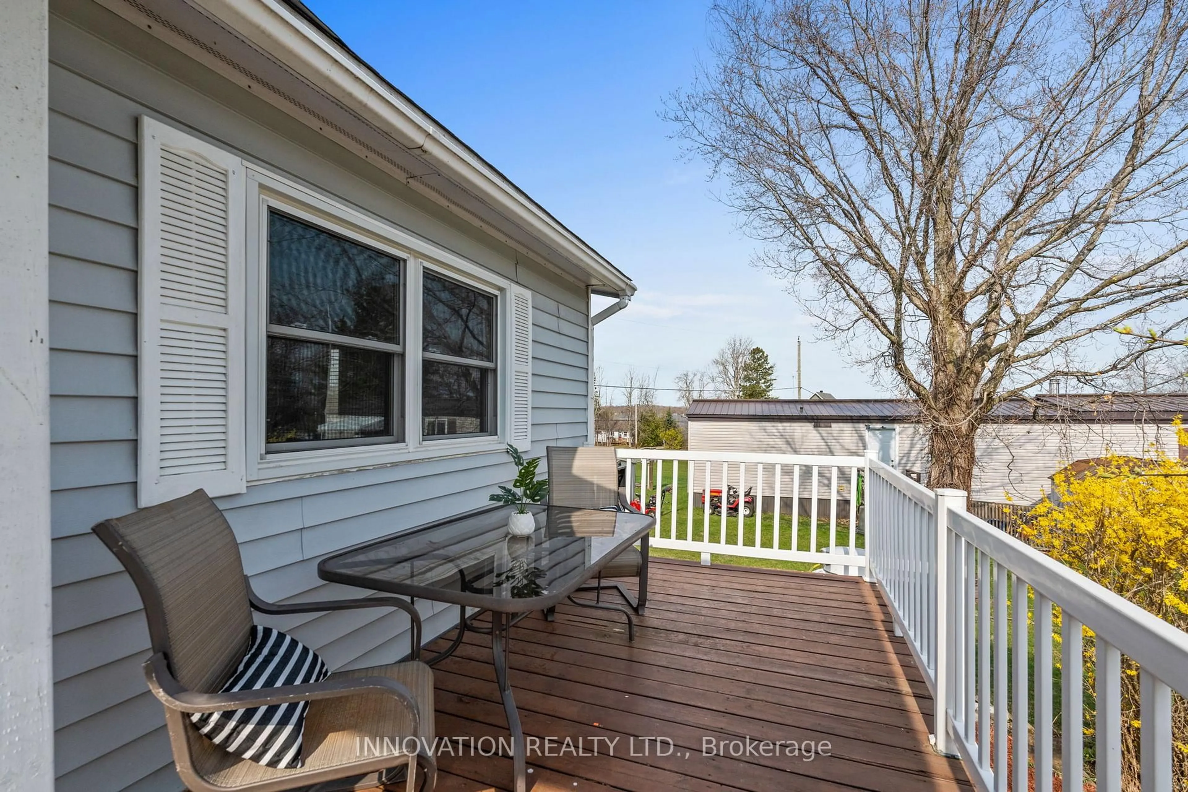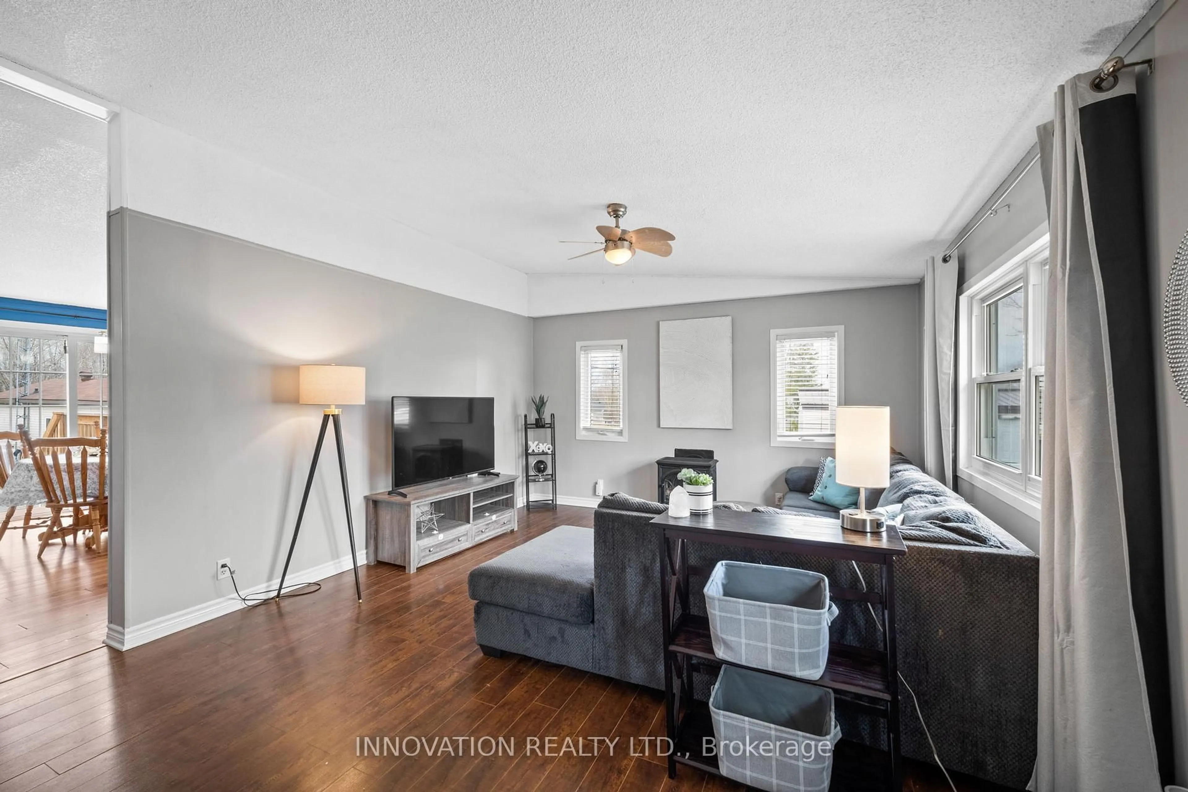215 Hillview Rd, Perth, Ontario K7H 3C8
Contact us about this property
Highlights
Estimated ValueThis is the price Wahi expects this property to sell for.
The calculation is powered by our Instant Home Value Estimate, which uses current market and property price trends to estimate your home’s value with a 90% accuracy rate.Not available
Price/Sqft$339/sqft
Est. Mortgage$1,245/mo
Tax Amount (2025)$750/yr
Days On Market3 days
Description
OPEN HOUSE | SATURDAY MAY 10 2-4PM | Welcome to this waterside 55+ community just minutes from Carleton Place. Situated on the shores of Mississippi Lake, this rare 3-bedroom floor plan in Hillview Park offers an easy lifestyle community for 55+ adults looking for a low maintenance place to call home. Inside this carpet-free home, a spacious living area with cozy propane fireplace greets you. The large county kitchen with eat-in dining and lots of storage provides ample room for family meals as well as a convenient laundry area with full size washer and dryer. The large patio door leads out to the newly-built deck with tons of space for entertaining and grilling in the summer. The main bathroom is bright, with large walk-in shower and is close to the three bedrooms. The primary bedroom has a large closet and tons of natural light. Bedroom 2 is a great size and bedroom 3 is ideal for an office or extra guest room. The community boasts lake access and a beach area with great swimming. Park management must approve potential buyers, and all offers must reflect this condition. Land is leased. Park fees are $511/mo. Common well, septic. Forced air propane heat/central air. Square footage as per floorplan software.
Upcoming Open House
Property Details
Interior
Features
Ground Floor
3rd Br
2.66 x 3.06Living
5.59 x 4.1Gas Fireplace / Vaulted Ceiling
Kitchen
4.88 x 4.11Combined W/Laundry / Eat-In Kitchen / W/O To Deck
Primary
3.76 x 2.1Exterior
Parking
Garage spaces -
Garage type -
Total parking spaces 2
Property History
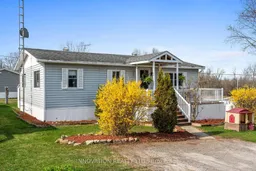 30
30
