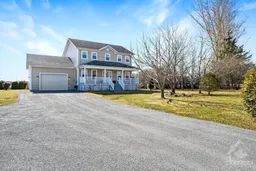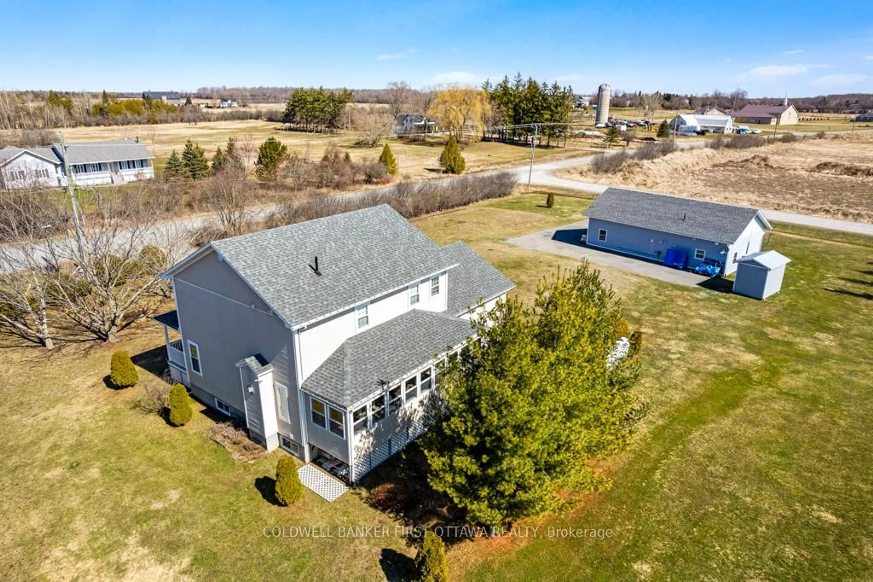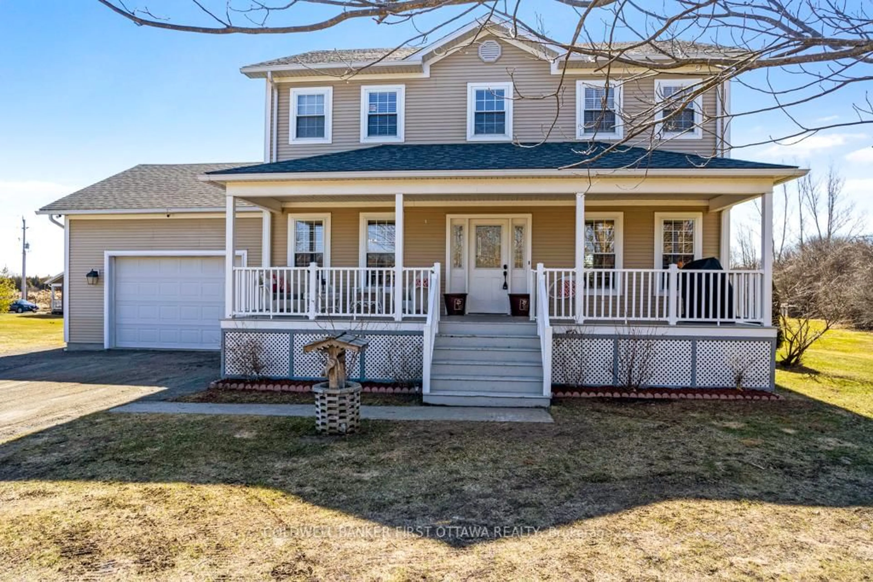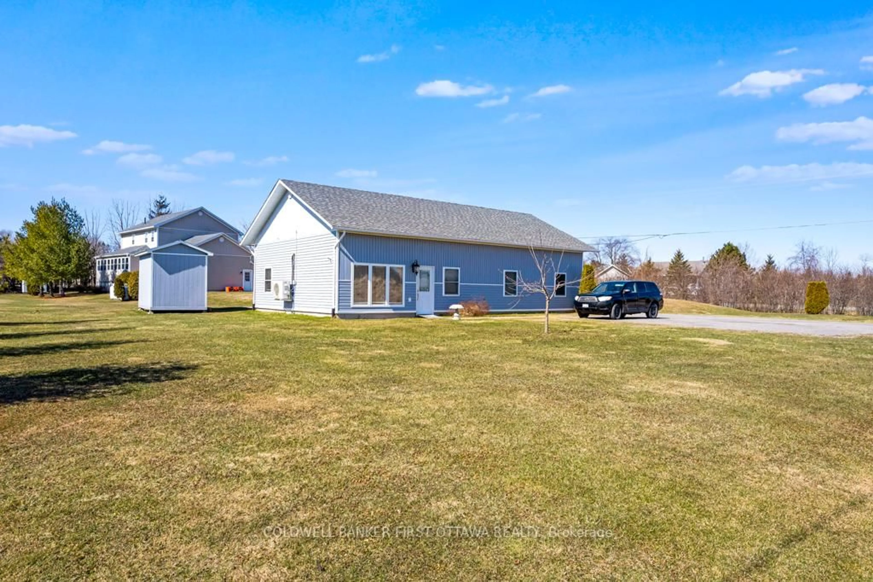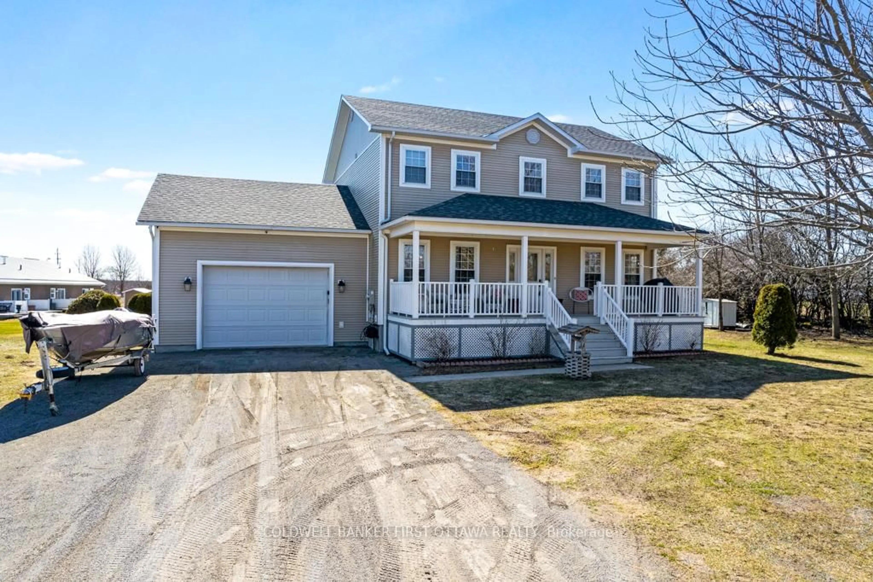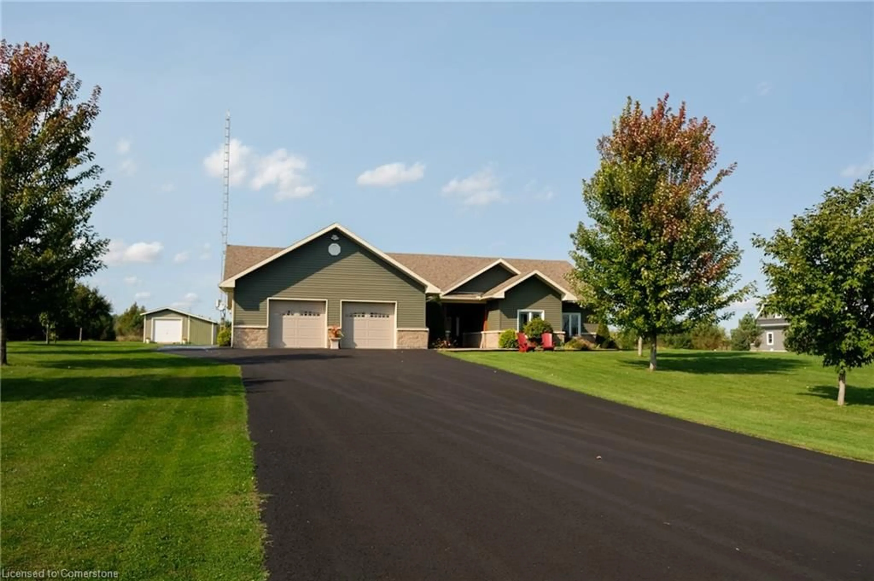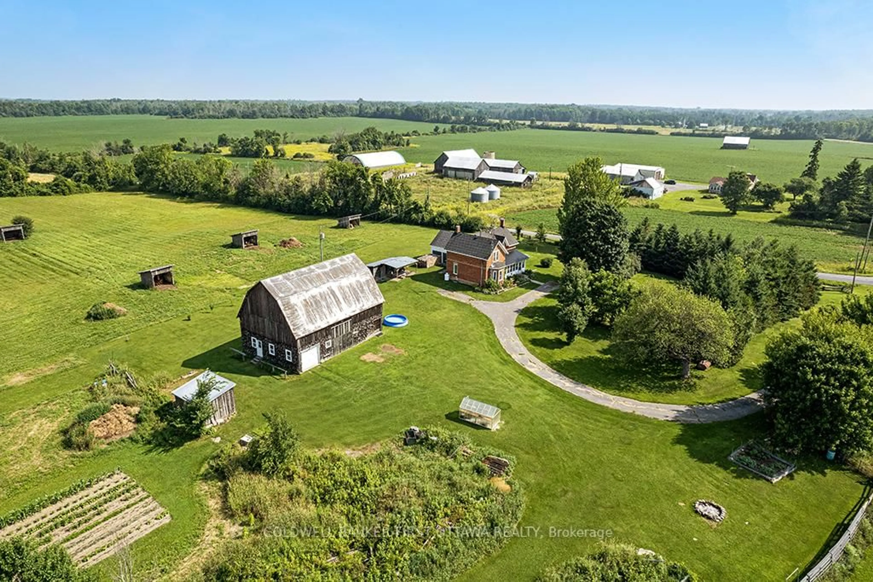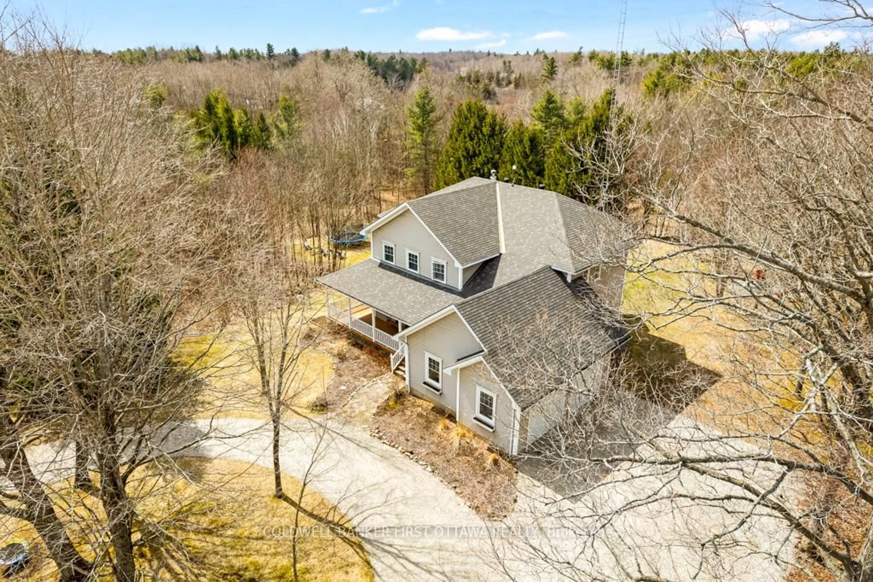237 WAYSIDE Dr, Drummond/North Elmsley, Ontario K7R 3C8
Contact us about this property
Highlights
Estimated valueThis is the price Wahi expects this property to sell for.
The calculation is powered by our Instant Home Value Estimate, which uses current market and property price trends to estimate your home’s value with a 90% accuracy rate.Not available
Price/Sqft$699/sqft
Monthly cost
Open Calculator
Description
Two-story home with additional bungalow on one acre, just mins from Perth. This property offers you several options: ideal for extended family or, live in one home and rent the other. Another option is to convert the bungalow to commercial use; live at home and work from commercial office/space. Both the two-storey home and bungalow were built in 2005. Both are upgraded and well maintained. The immaculate two-storey home has idyllic front veranda perfect for lounging on summer days. This 3 bedroom, 2.5 bathroom home has open living room with red oak hardwood floors. Adjoining kitchen offers wrap-around ceramic-top counters, expansive prep space, breakfast bar and porcelain tile flooring. Kitchen dinette with propane fireplace and garden doors to sunroom-porch. For entertaining, you have a formal dining room. The three-season sunroom-porch has ceramic flooring and is charmingly accented with pine tongue and groove. Powder room and family-sized rear foyer with two large double closets. Upstairs, flooring is attractive birch. Primary suite offers walk-in closet designed for two; the 4-pc ensuite has ceramic floor, porcelain sink vanity, walk-in shower plus soaker jet tub. Two more bedrooms and convenient second floor laundry station. Finished lower level family room plus storage. Attached garage has workshop area and Generac that can power both homes. The second home ( or could be readily converted to your future commercial space) is 3 bed, 1 bath bungalow all renovated in 2020 and has radiant heated porcelain floors. New roof 2021. Each home has its own hydro meter, propane tanks and septic. WiFi and cell service. Township maintained road with curbside garbage pickup. For qualified buyer, seller will consider rent to own. 5 mins to Perth. 25 mins Carleton Place or 45 mins Kanata.
Property Details
Interior
Features
Main Floor
Bathroom
2.36 x 1.35Sunroom
9.04 x 2.29Dining
3.96 x 3.43Sitting
4.11 x 3.05Exterior
Features
Parking
Garage spaces 2
Garage type Attached
Other parking spaces 6
Total parking spaces 8
Property History
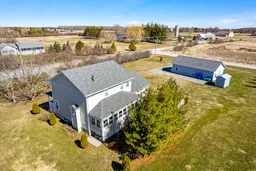 44
44