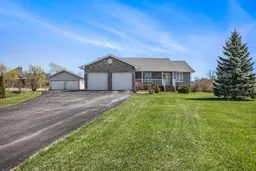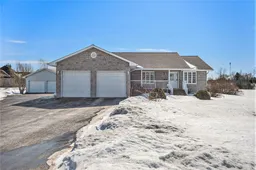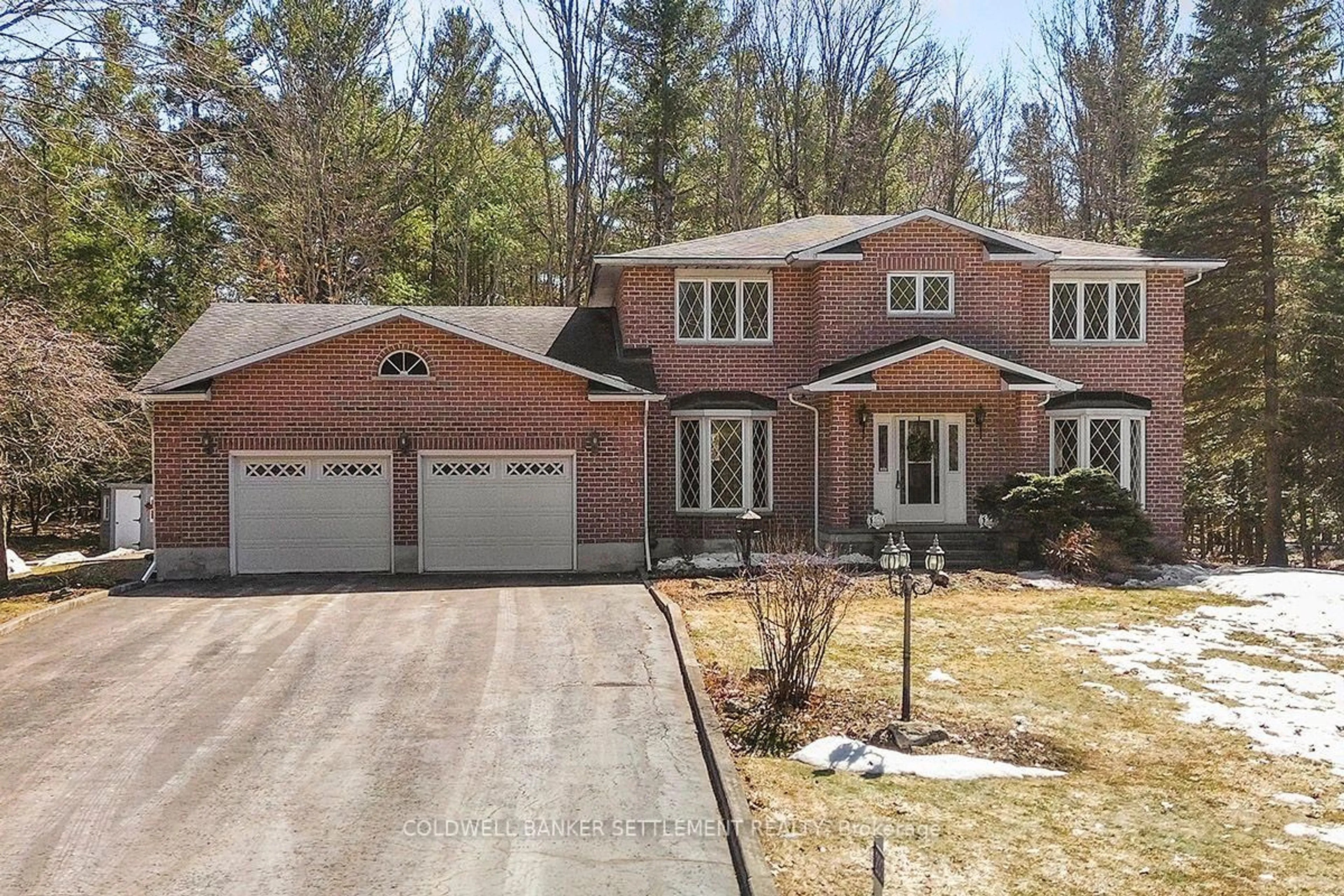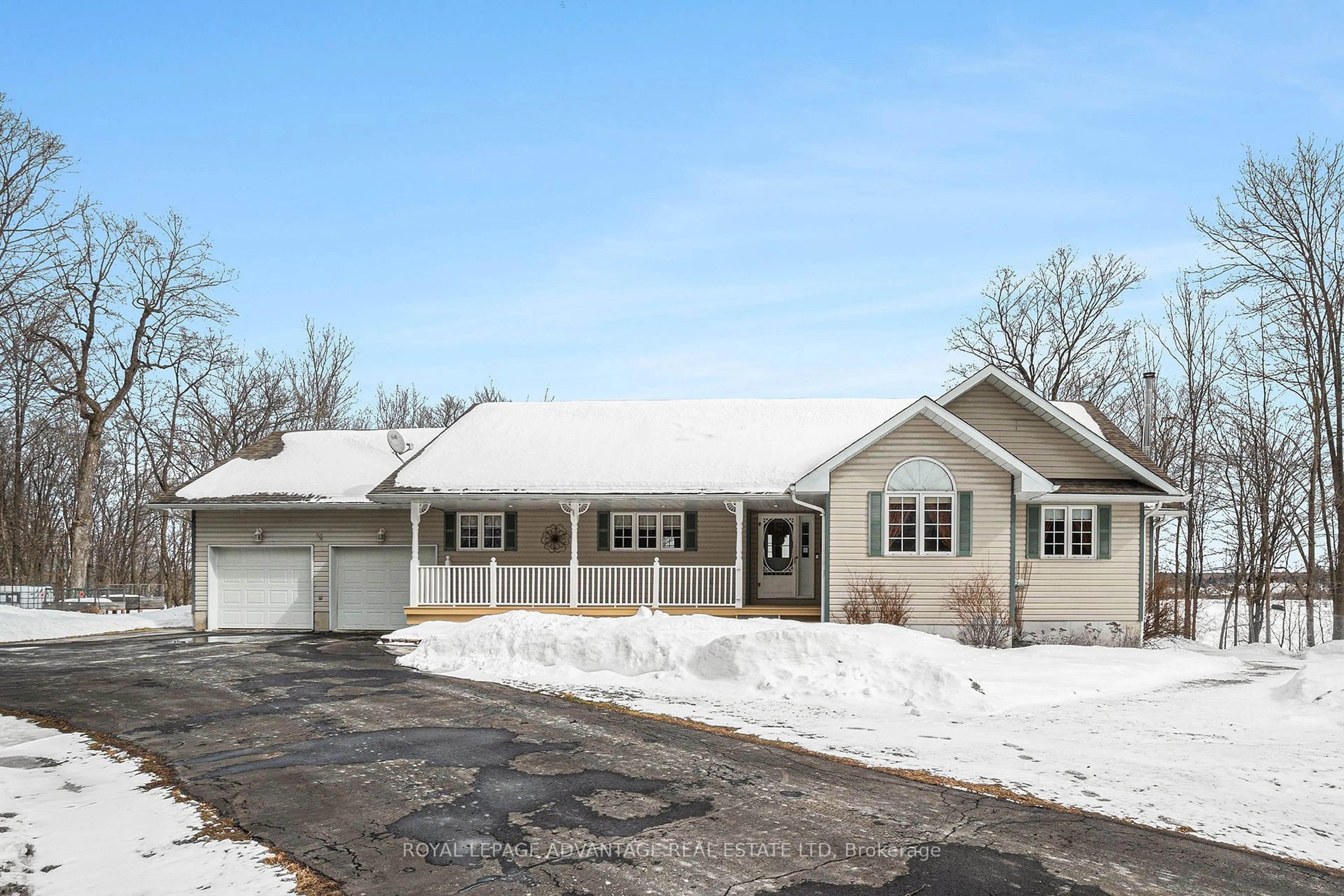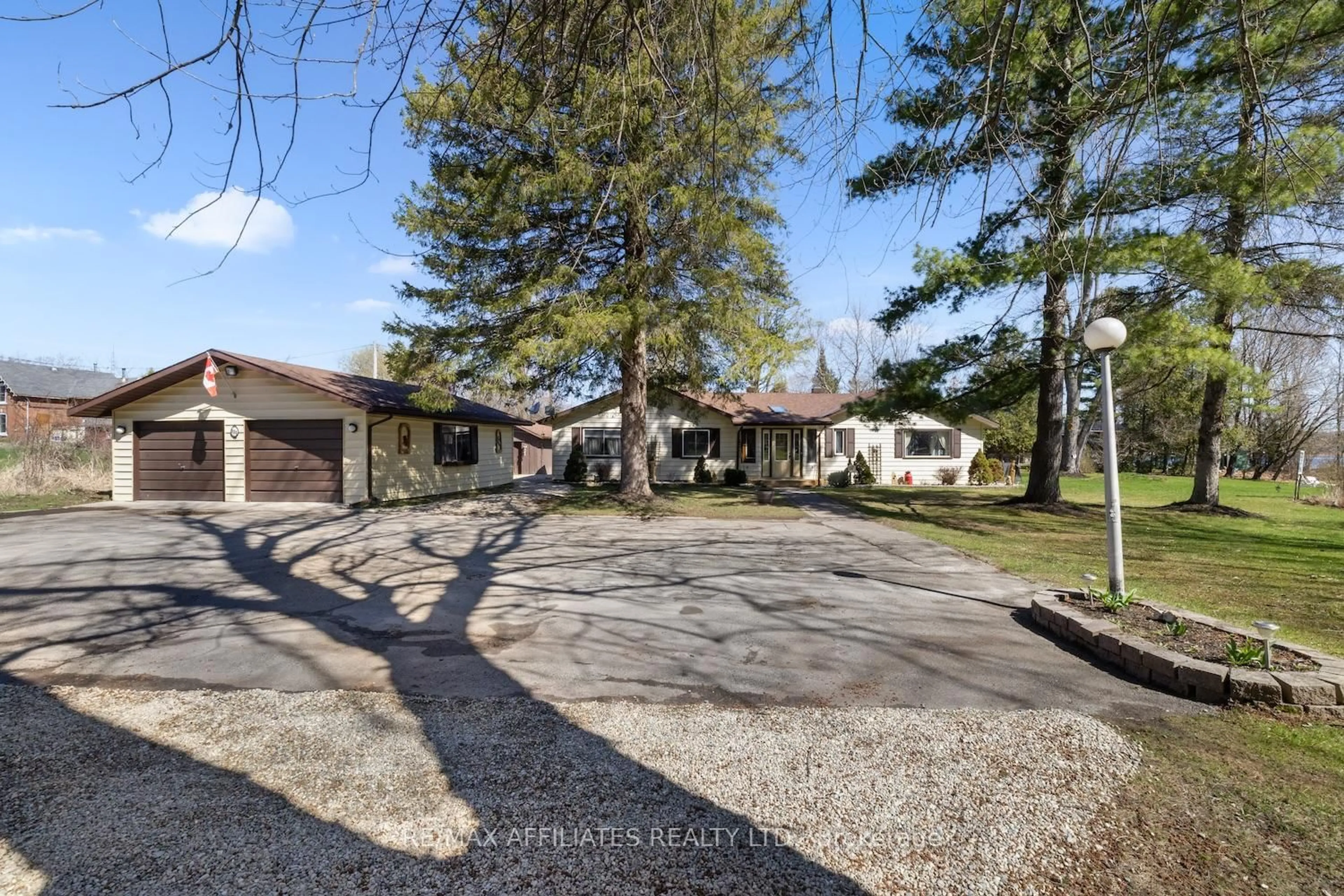Welcome to Sheridan Estates -One of the most desirable subdivisions, just 2 km from Perth! This lovingly maintained bungalow truly shows pride of ownership throughout. From the moment you step inside, you will appreciate the open-concept design that seamlessly blends the kitchen, dining & living areas, creating the perfect space for family & friends to gather. The kitchen is a chefs dream, featuring a grand island with room for stools, sleek granite countertops, a walk-in pantry & stainless steel appliances. Whether you're preparing a family meal or enjoying a casual conversation, the kitchen provides the ideal setup. The formal dining room is spacious & perfect for family gatherings, & with its thoughtful design, it can easily be converted into a 3rd bedroom if needed. The cozy living room features a corner natural gas fireplace and stunning hardwood floors shine throughout. This home features 2+2 bedrooms and 3 bathrooms. The primary bedroom is a true retreat, complete with a walk-in closet and a gorgeous ensuite, which boasts an air jet soaker tub and a separate shower. The secondary bedroom enjoys access to a well-appointed 4-piece bath.Convenience is key with a main floor laundry/mudroom that leads directly into the insulated & drywalled oversized double-car garage perfect for all your storage needs.. The lower level walk-out is an entertainer's dream. Its fully finished with a large family room that includes a cozy corner gas stove and a wet bar ideal for hosting guests. This versatile space also offers 2 additional bedrooms and a 3-piece bath, making it perfect for an in-law suite or extra guest accommodation.If storage is important to you, you will love the two walk-in closets providing plenty of room to keep your things organized. Additionally, the detached double-car garage is a fantastic bonus, ideal for a workshop or to store all your toys. Note: natural gas furnace and shingles replaced 2022. This home is truly move-in ready.
Inclusions: All light fixtures, existing fridge, stove, microwave, dishwasher, washer and dryer. all window treatments, housing material in rafters of detached garage and tile extra flooring in basement, electric garage door openers and remote.
