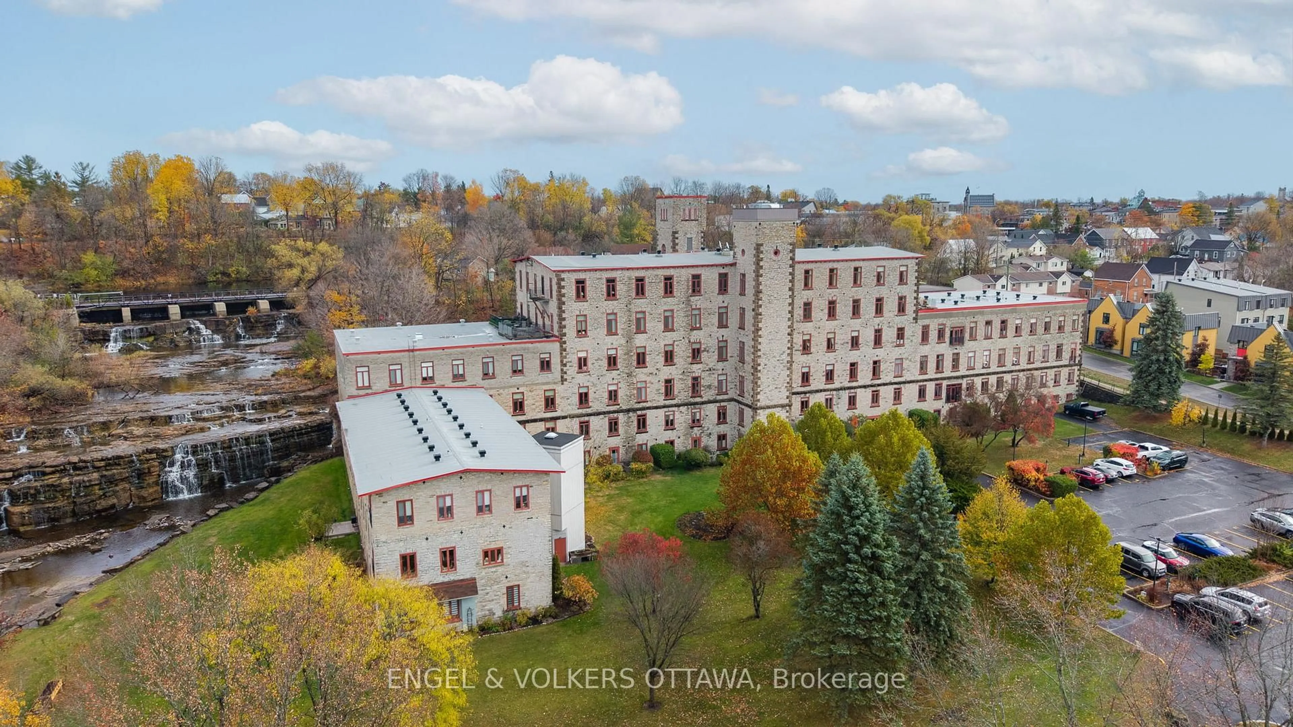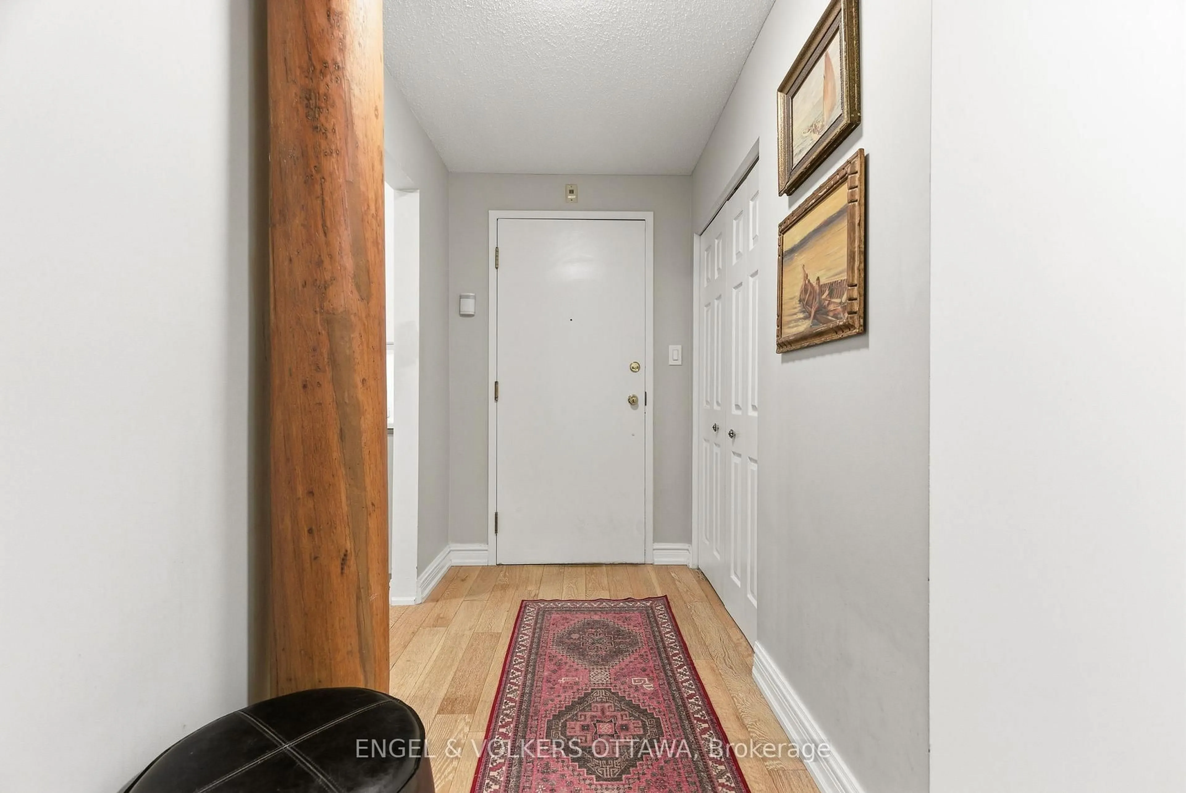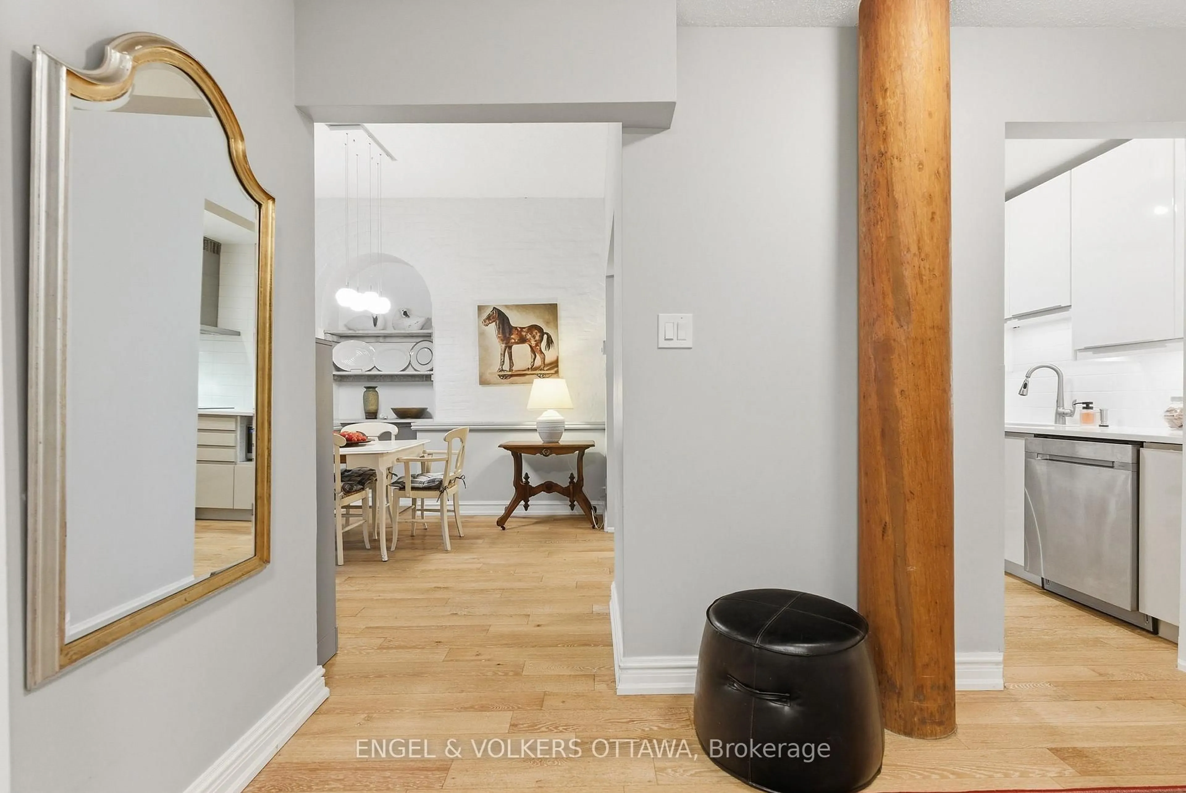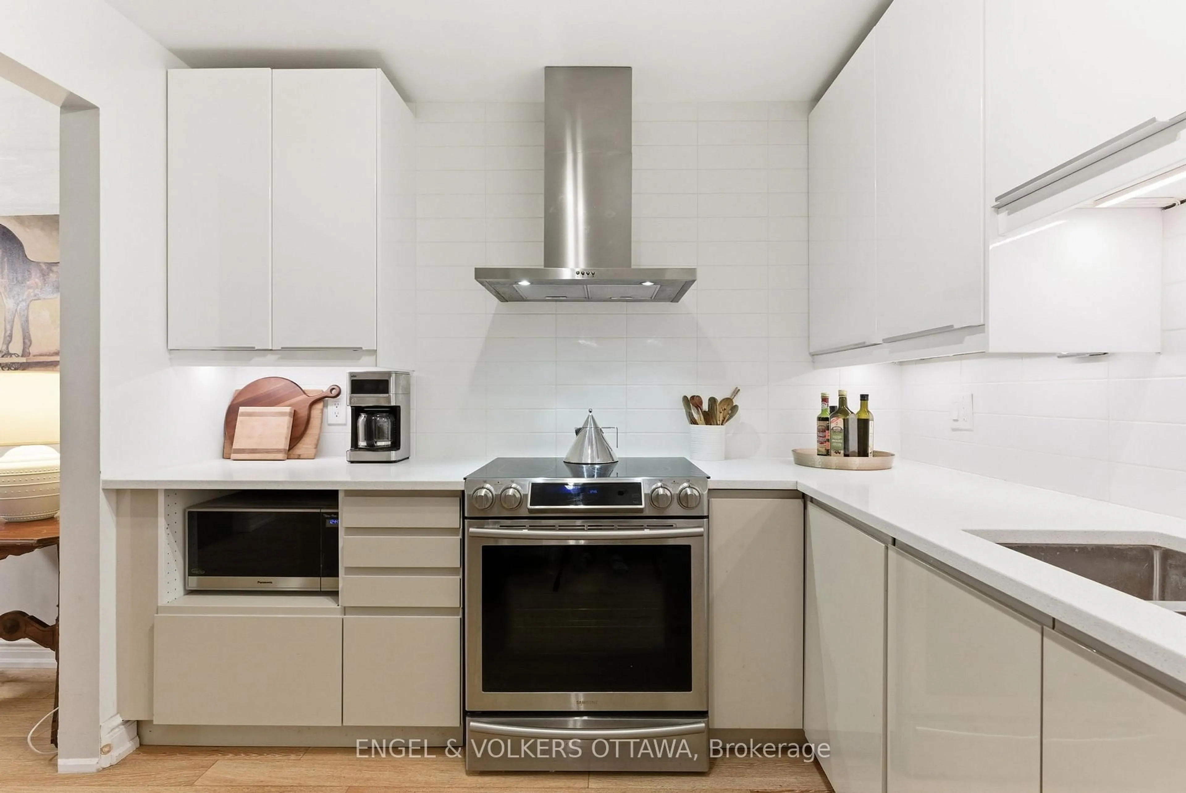1 Rosamond St #208, Almonte, Ontario K0A 1A0
Contact us about this property
Highlights
Estimated valueThis is the price Wahi expects this property to sell for.
The calculation is powered by our Instant Home Value Estimate, which uses current market and property price trends to estimate your home’s value with a 90% accuracy rate.Not available
Price/Sqft$376/sqft
Monthly cost
Open Calculator
Description
Set within a beautifully restored historic mill, this building is situated along the banks of the Mississippi River. With one bedroom, a den (being used as a bedroom), two bathrooms, and all-new windows (2022), it spans 1,173 sq. ft. and combines open-concept living with architectural detailing. The inviting main living area features rich engineered hardwood flooring (2017), whitewashed brick walls, and tall arched windows that fill the space with natural light while framing the unobstructed river views. The renovated kitchen (2017) offers quartz countertops, under-cabinet lighting, and stainless steel appliances, including a new fridge, stove, dishwasher, hood fan, and microwave. The adjoining dining area has a unique brick feature wall with arched niches and built-in shelving, creating a charming focal point for entertaining. The primary bedroom has an arched window, double-door closet, and an ensuite updated in 2017 with a walk-in shower, ceramic tile, and a new floating vanity. A second bedroom provides flexibility for guests or a home office, while the second bathroom, also updated in 2017, mirrors the same modern aesthetic as the ensuite. In-suite laundry, one parking space and an exclusive storage locker located on the same level as the unit make this home extremely convenient. Beautifully maintained common spaces and access to scenic outdoor areas overlooking the river and nearby waterfalls make this a wonderful place to live. The community fosters a welcoming atmosphere, offering weekly activities such as movie nights, exercise classes, and social gatherings, all while being just steps from Almonte's charming downtown with boutique shops, cafés, parks, and a vibrant cultural scene. With its rich history, modern updates, and riverside setting, this condo captures the essence of refined small-town living.
Property Details
Interior
Features
Main Floor
Foyer
1.5 x 4.04Laundry
1.0 x 2.38Br
3.8 x 3.4Kitchen
3.12 x 2.82Exterior
Parking
Garage spaces -
Garage type -
Total parking spaces 1
Condo Details
Inclusions
Property History
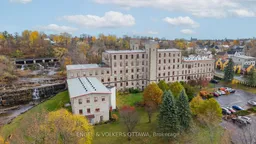 30
30
