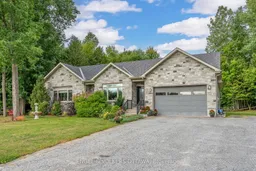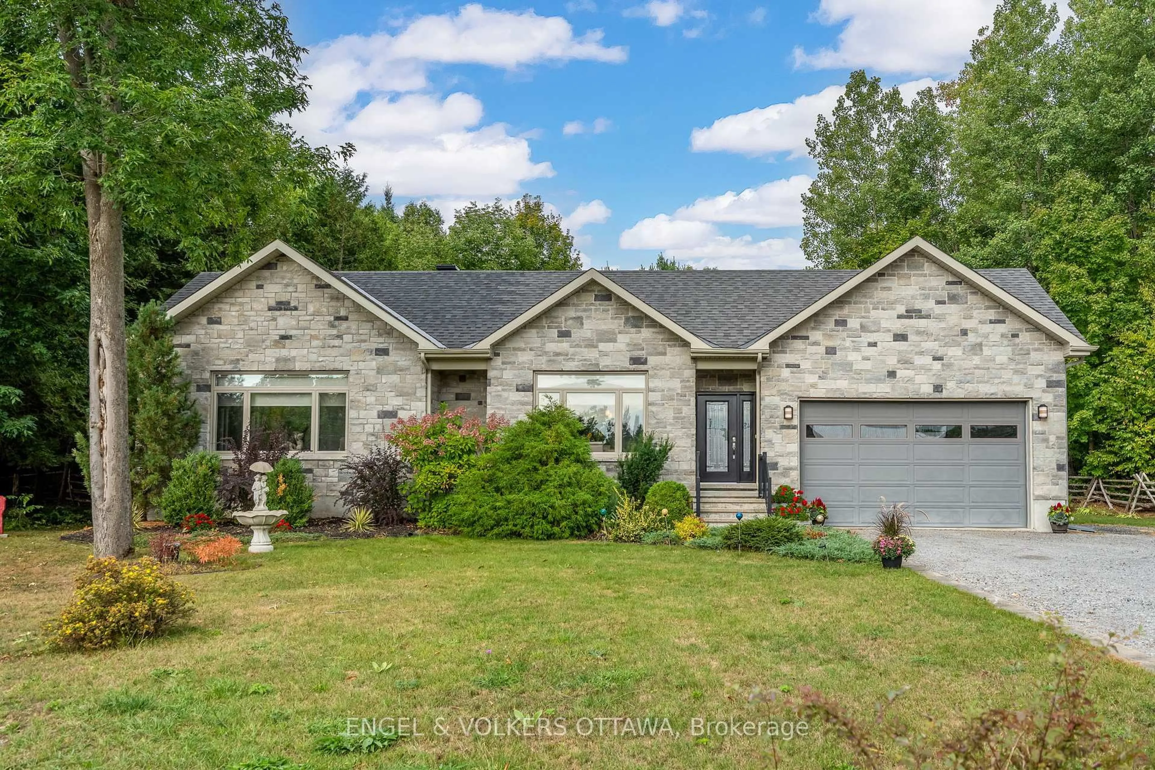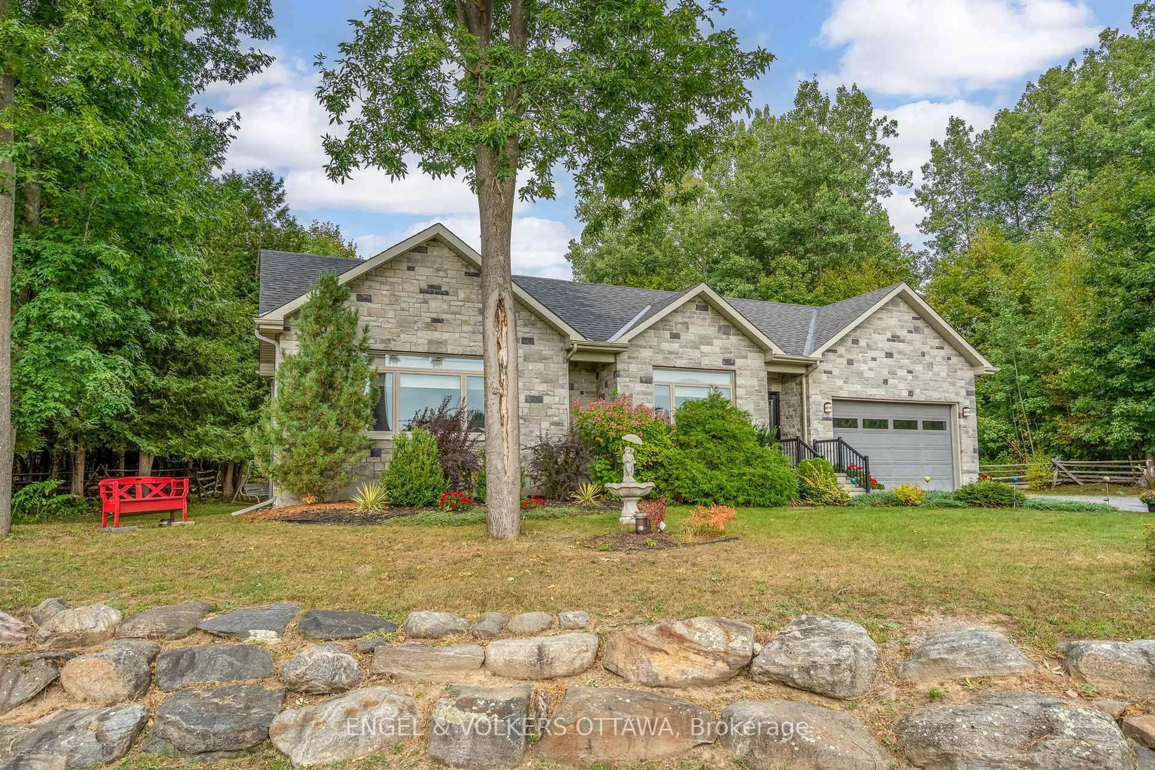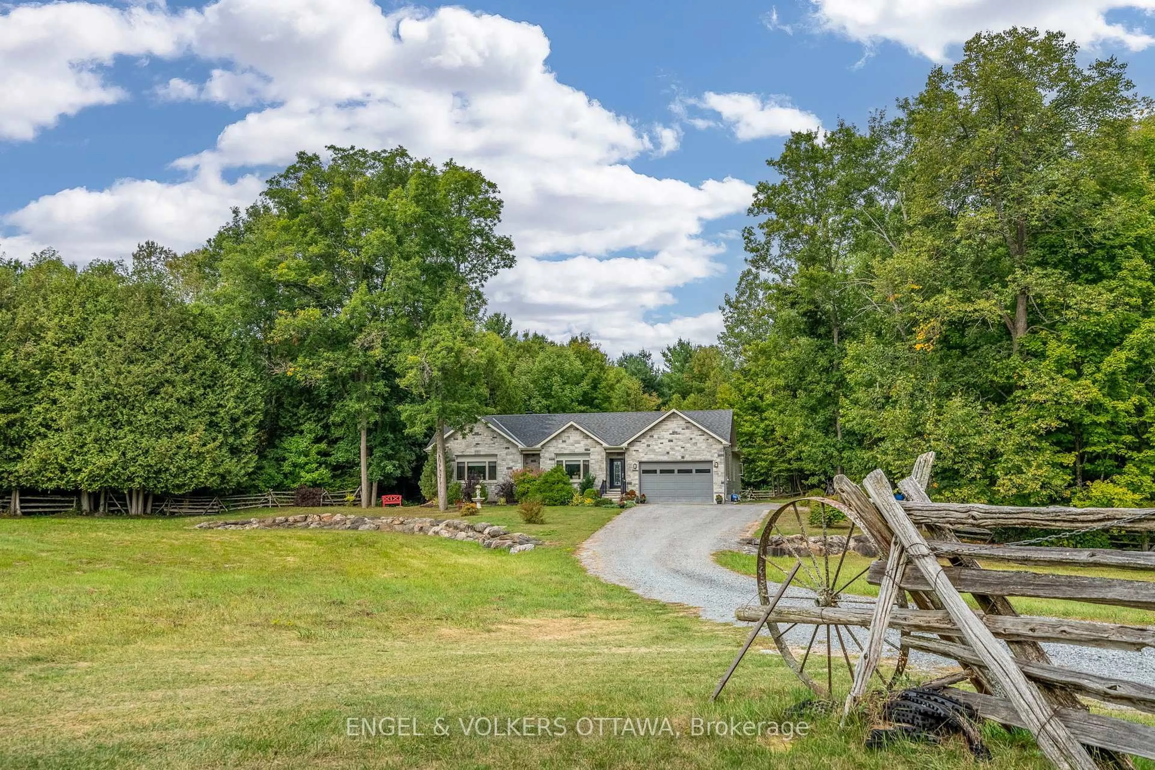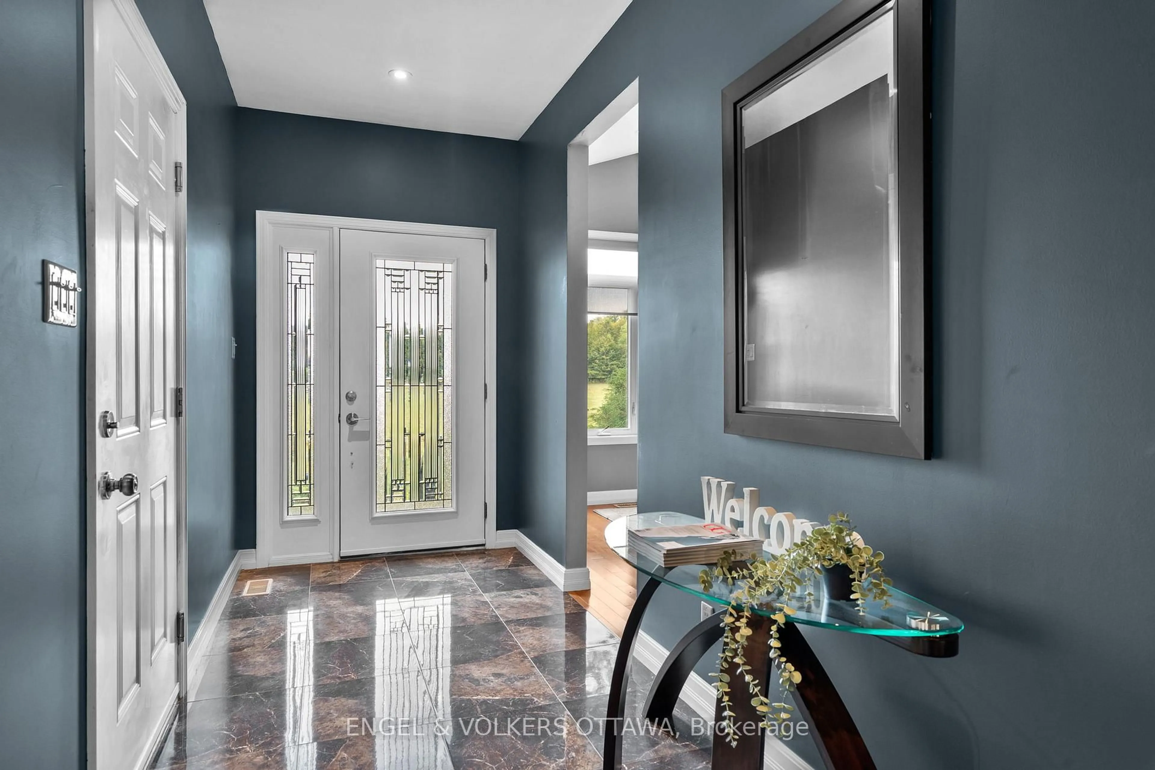1313 Old Perth Rd, Almonte, Ontario K0A 1A0
Contact us about this property
Highlights
Estimated valueThis is the price Wahi expects this property to sell for.
The calculation is powered by our Instant Home Value Estimate, which uses current market and property price trends to estimate your home’s value with a 90% accuracy rate.Not available
Price/Sqft$685/sqft
Monthly cost
Open Calculator
Description
Nestled on a sprawling 22.4 acres of private land, this scenic hobby farm offers a perfect blend of rustic charm & modern comfort. Whether you're looking for a tranquil forever home or a unique investment opportunity,1313 Old Perth Road has something special to offer. Constructed in 2010 by skilled local craftsmen, the custom-built home at the heart of this property features 2+1 bedrooms, making it ideal for families or those who love to host guests. The home includes a spacious 4pc ensuite & an additional 4pc full bathroom, ensuring comfort and convenience for all residents. The main floor is finished with elegant maple hardwood & porcelain flooring, adding a touch of sophistication to the living spaces, while the finished basement boasts durable laminate flooring. Cathedral & 10' ceiling. Large 20' by 20' workshop area in the basement. The property is beautifully framed by hand-built cedar rail fencing, which adds to its rustic appeal. Several open fields provide ample space for outdoor activities or agricultural pursuits. The landscape is dotted with mature cedar trees & a variety of mixed hardwoods, including hickory, black cherry, & butternut trees, offering a vibrant display of colours throughout the seasons. At the heart of the farm stands a grand heritage cedar log barn, measuring an impressive 70' by 30'. This versatile structure is perfect for housing horses, storing equipment, or accommodating other farm animals. The property features a newer pine log building, measuring 26' by 30', equipped with 200 Amp electrical service. It is well insulated for year round comfort, easily heated with propane. This building provides an array of opportunities - it could serve as a second home, a weekend rental, or a venue for a small business. A natural underground spring continuously feeds water into a duck pond. With plenty of road frontage, the property enjoys both accessibility & privacy, making it a peaceful retreat from the hustle & bustle of daily life! Welcome!
Property Details
Interior
Features
Bsmt Floor
Br
3.41 x 5.46Rec
8.24 x 7.68Other
3.31 x 2.65Utility
5.7 x 3.21Exterior
Features
Parking
Garage spaces 2
Garage type Attached
Other parking spaces 8
Total parking spaces 10
Property History
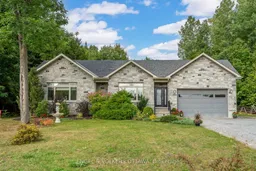 50
50