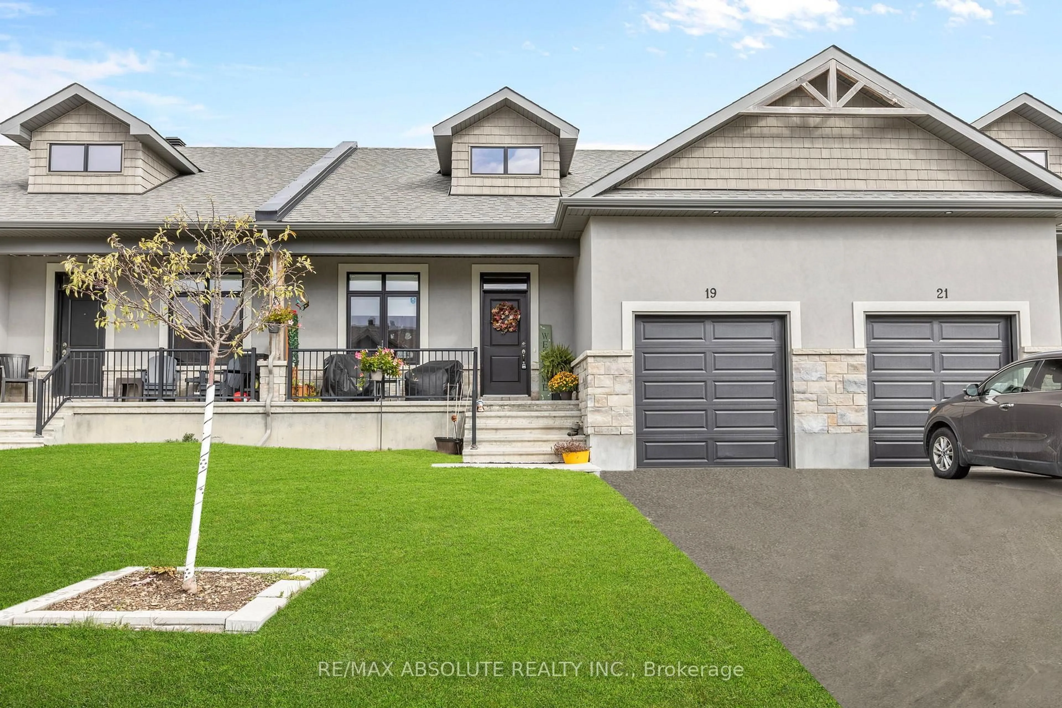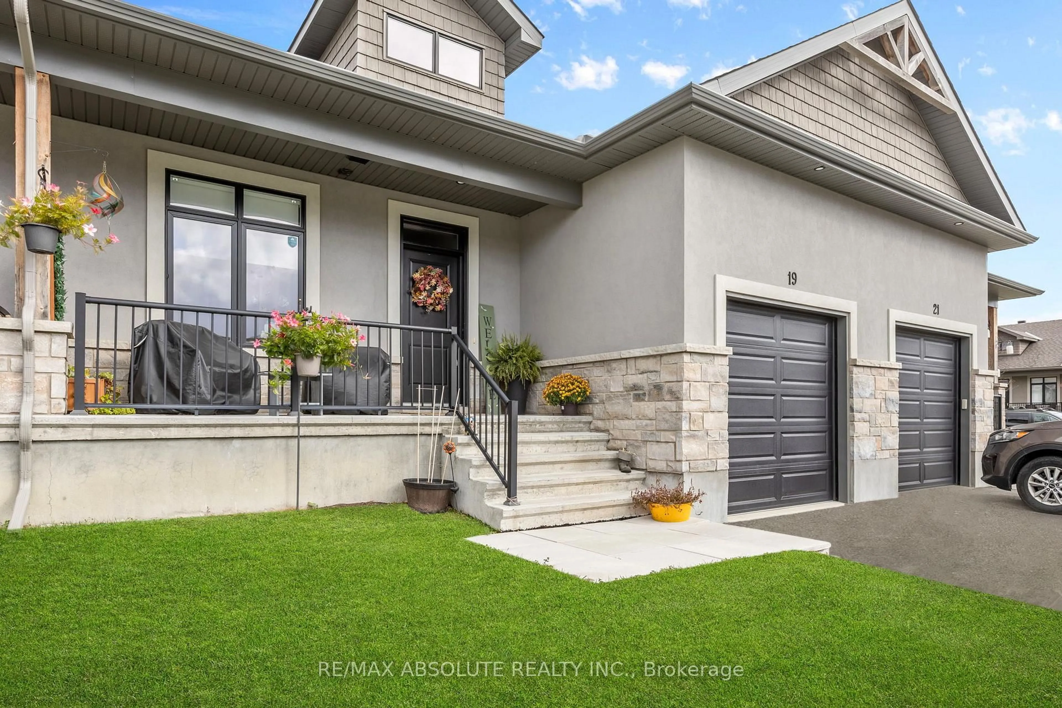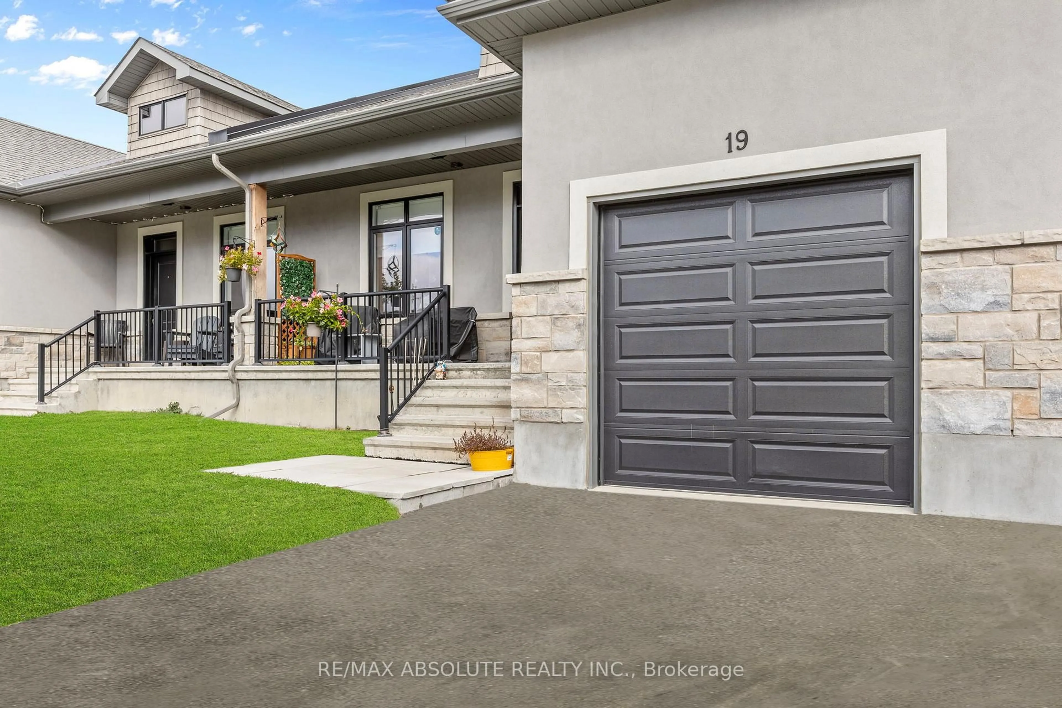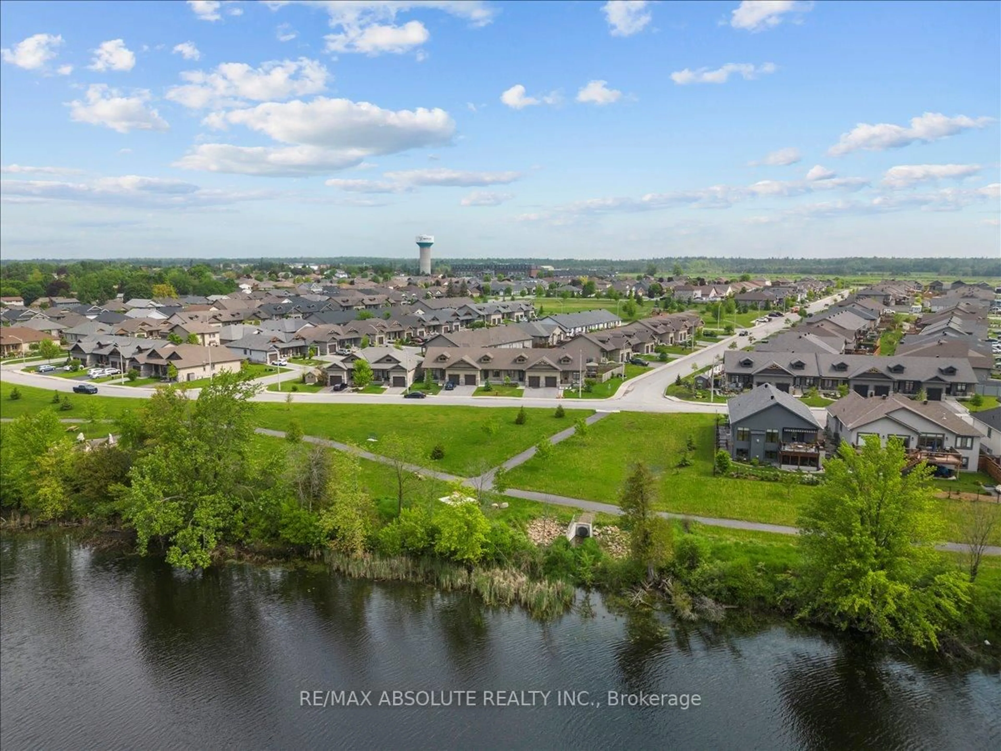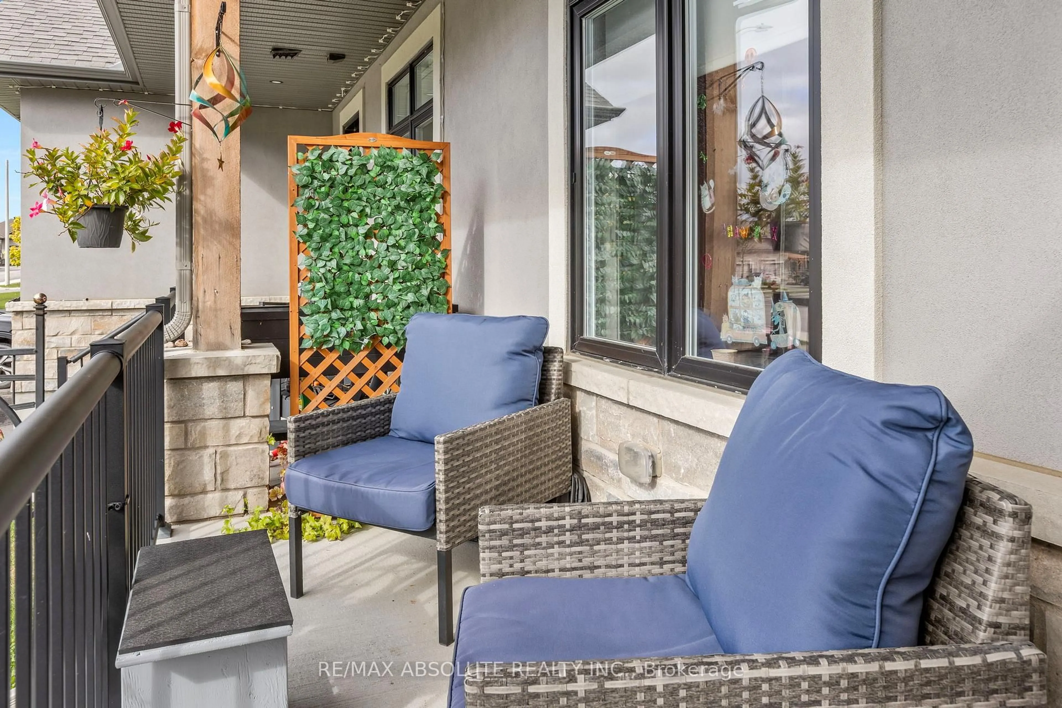19 ELMER WEST St, Almonte, Ontario K0A 1A0
Contact us about this property
Highlights
Estimated valueThis is the price Wahi expects this property to sell for.
The calculation is powered by our Instant Home Value Estimate, which uses current market and property price trends to estimate your home’s value with a 90% accuracy rate.Not available
Price/Sqft$485/sqft
Monthly cost
Open Calculator
Description
The stone & stucco front (no siding) & covered front porch provides lots of curb appeal & great afternoon sun! Spacious foyer! Beautiful wide plank flooring throughout, there is NO carpet in this home! The UPGRADED kitchen is STUNNING! The shaker style cabinets are a warm earthy tone, GORGEOUS quartz countertop, WALK IN pantry, stainless appliances including an induction stove, subway tile backsplash & 2 bays of pots & pan drawers, its a pleasure to cook in this kitchen! There is a wall of windows in the great room that allows for natural light to flood the main level! Open & airy is what you will find once inside the home! The large primary has a GREAT size WALK in closet! The TILED walk-in shower has a built in niche & glass door! Bedroom 2 can be used as an office or 2nd living room on the main floor at the front of the home. The tub & shower combo has really nice subway tile surround. Quartz & upgraded fixtures can be found in both bathrooms! A FULLY finished lower level offers a BIG rec room with a large window for lots of brightness, a 3rd bedroom PLUS lots of storage! Steps to the water & minutes to Historical Almonte! VERY quiet street! This is a beautiful community to live in!
Property Details
Interior
Features
Main Floor
Kitchen
3.65 x 3.04Dining
4.26 x 3.35Living
4.26 x 2.87Primary
4.31 x 3.043 Pc Ensuite
Exterior
Features
Parking
Garage spaces 1
Garage type Attached
Other parking spaces 2
Total parking spaces 3
Property History
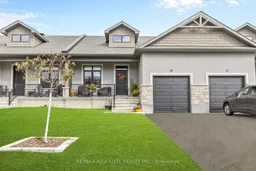 28
28
