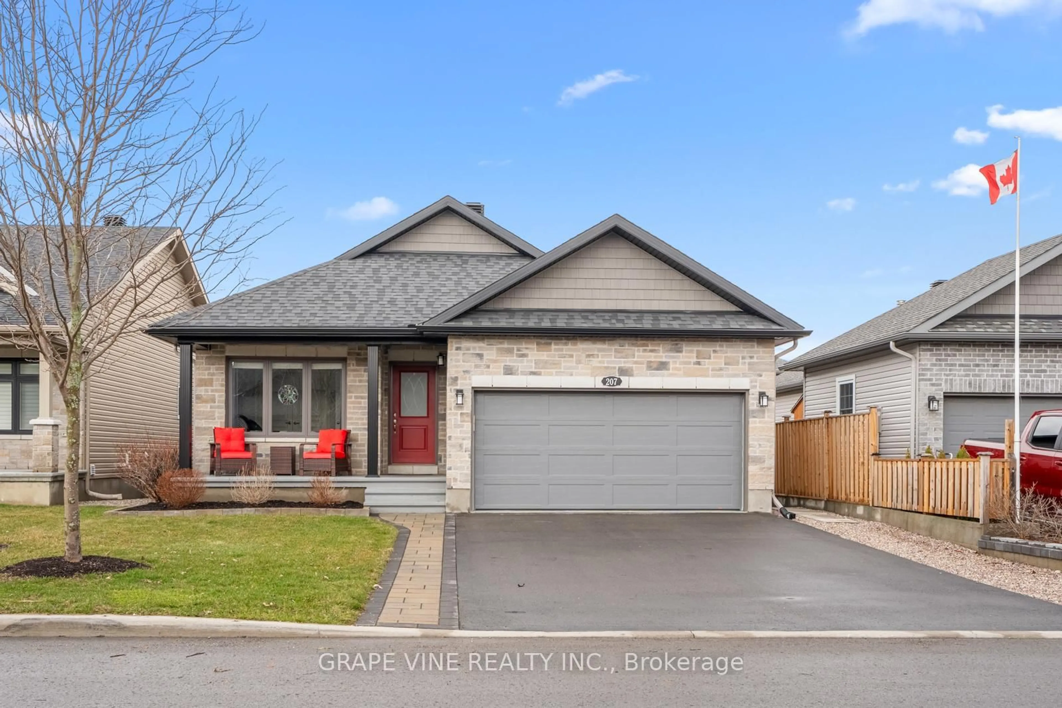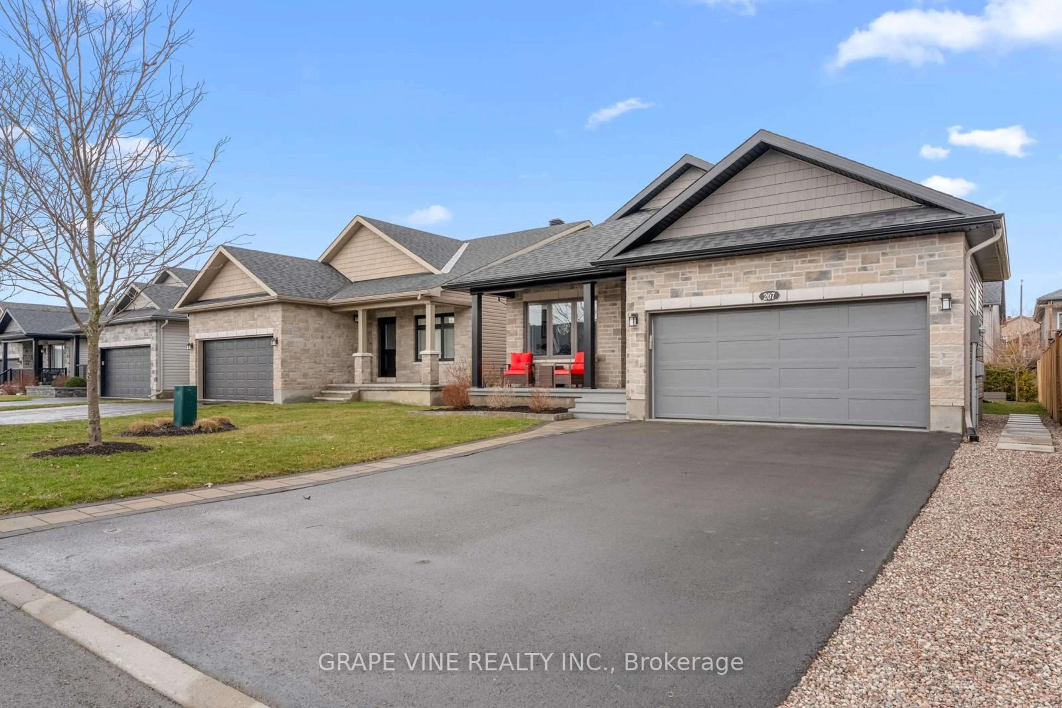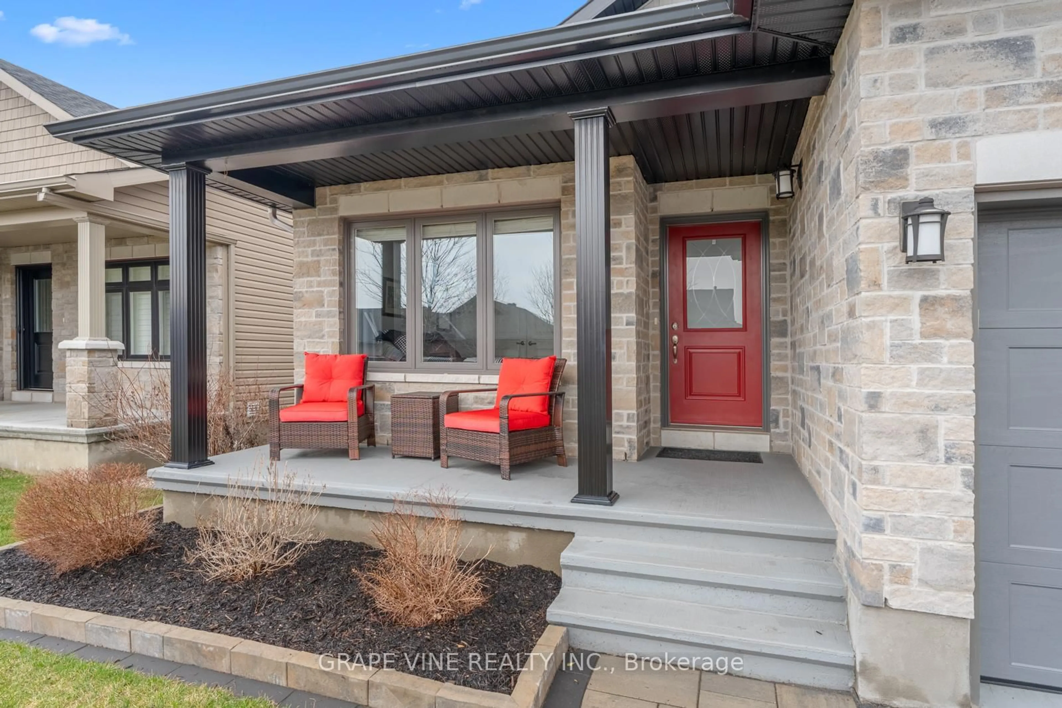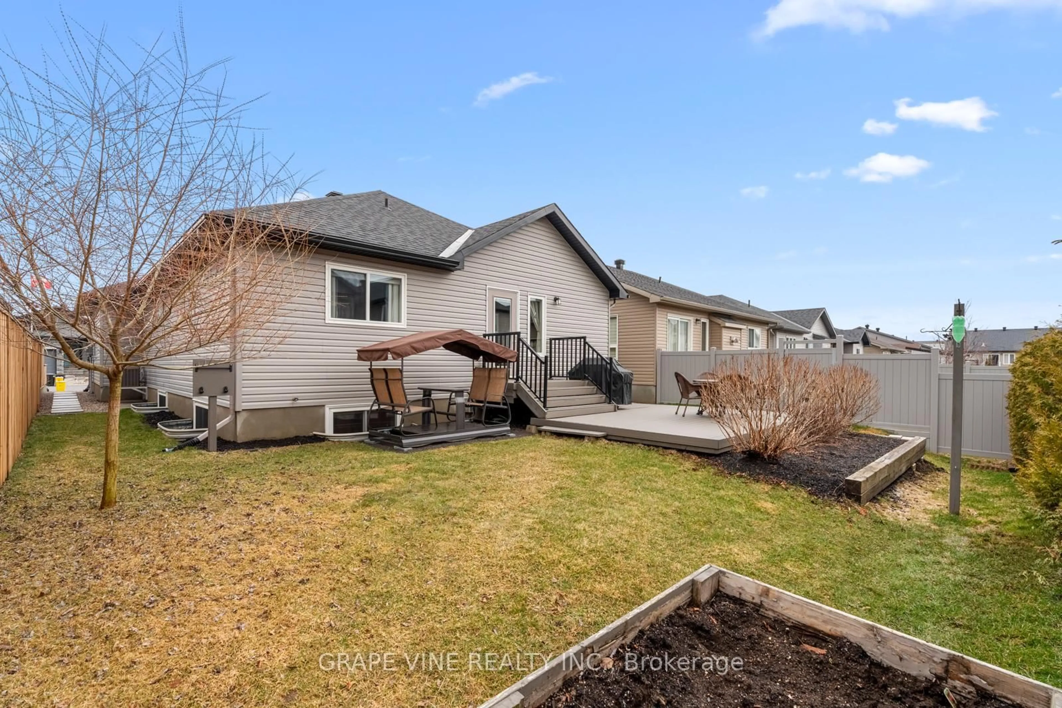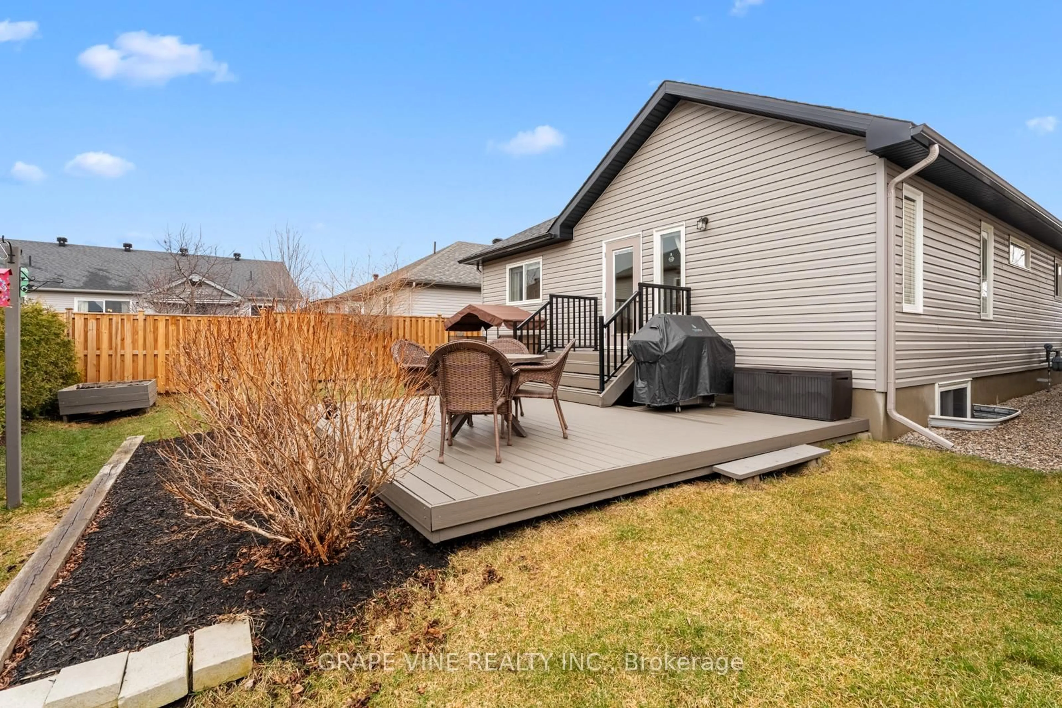207 Mckenny St, Almonte, Ontario K0A 1A0
Contact us about this property
Highlights
Estimated ValueThis is the price Wahi expects this property to sell for.
The calculation is powered by our Instant Home Value Estimate, which uses current market and property price trends to estimate your home’s value with a 90% accuracy rate.Not available
Price/Sqft$642/sqft
Est. Mortgage$3,500/mo
Tax Amount (2024)$4,211/yr
Days On Market16 days
Description
Discover this beautifully designed home located in the Mill Run subdivision in Almonte. Designed for easy living, this modern bungalow offers an open-concept layout with vaulted ceilings plus tile and hardwood flooring throughout, ideal for both relaxing and entertaining. The custom kitchen offers abundant cabinetry and a spacious island with seating and stainless steel appliances. The living room features a linear electric fireplace with shiplap surround. The Primary bedroom features a large walk-in closet and ensuite. The main floor also includes a convenient laundry room with ample storage. The finished basement features a recreation room with a cozy gas fireplace, large bedroom and bathroom. With 2+1 bedrooms and 3 full bathrooms, this home is perfect for families, guests, or those looking for extra space. Step outside to a landscaped yard with a composite wood deck and built-in natural gas line ready for summer BBQs and outdoor enjoyment. Enjoy walking distance to grocery store, pharmacies, coffee shops, hardware store and beautiful downtown Almonte which offers many restaurants and retail stores. Outdoor lovers will appreciate the scenic Almonte Riverwalk, complete with waterfalls and views along the Mississippi River.
Property Details
Interior
Features
Main Floor
Great Rm
5.33 x 7.74Kitchen
3.16 x 3.96Primary
3.9 x 3.9Br
3.07 x 3.29Exterior
Features
Parking
Garage spaces 2
Garage type Attached
Other parking spaces 2
Total parking spaces 4
Property History
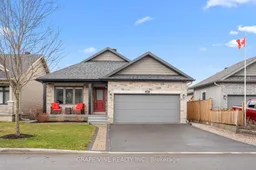 34
34
