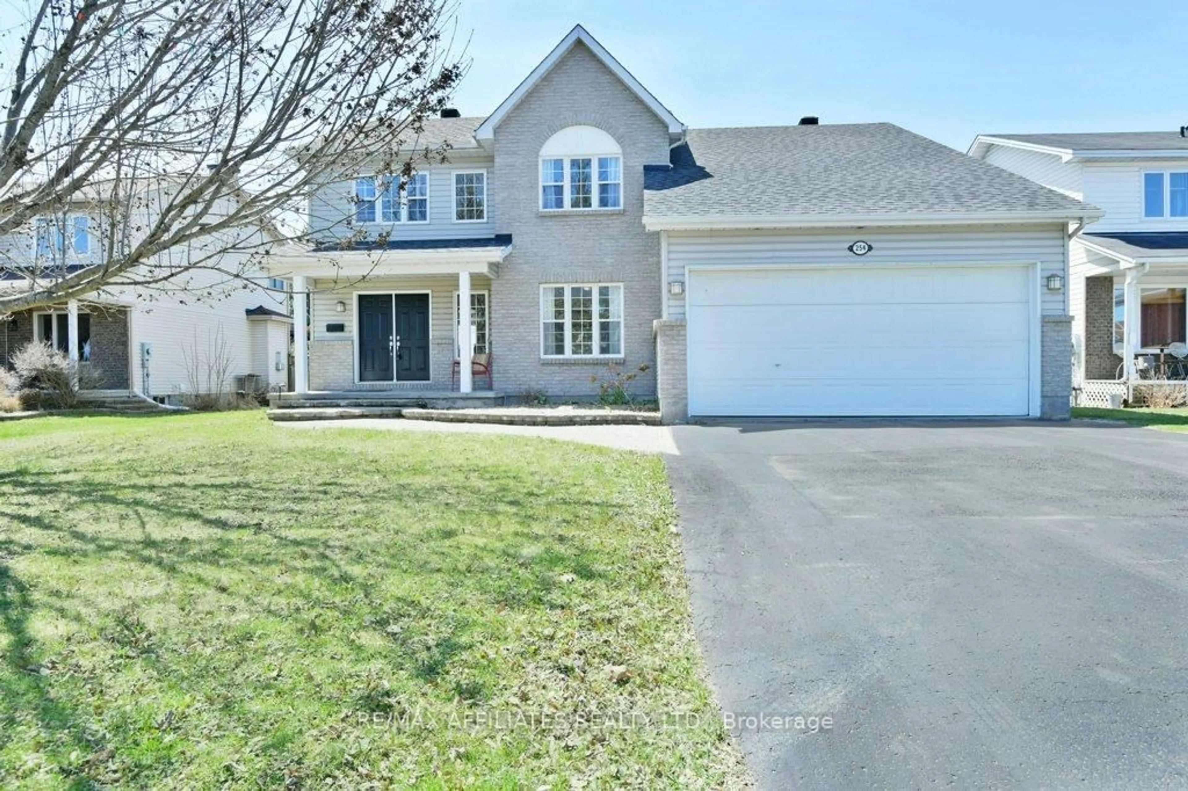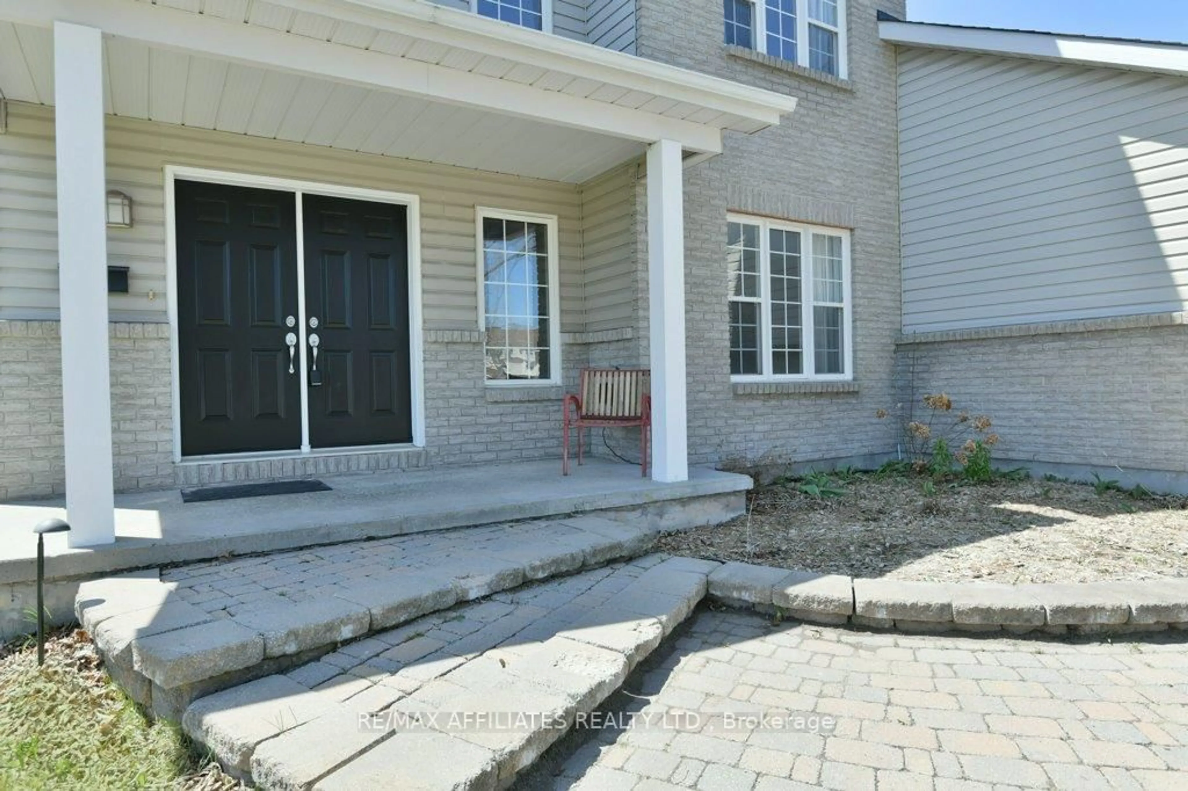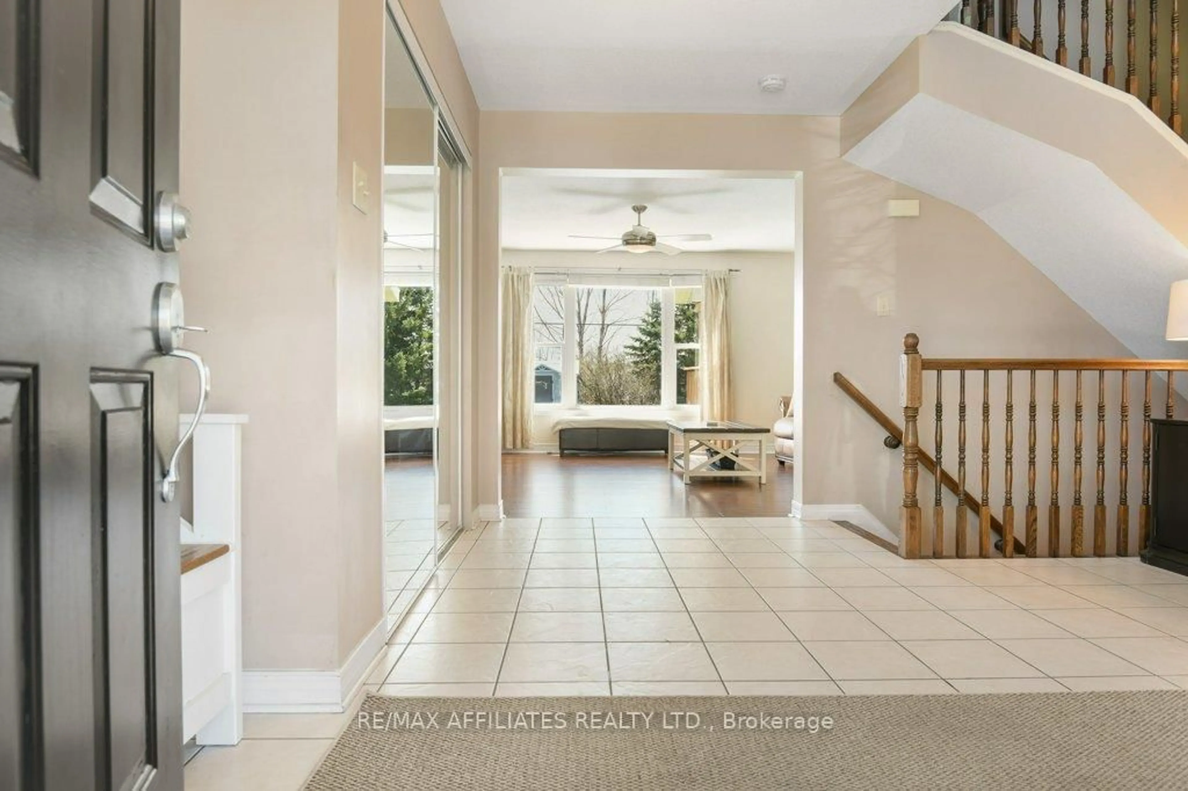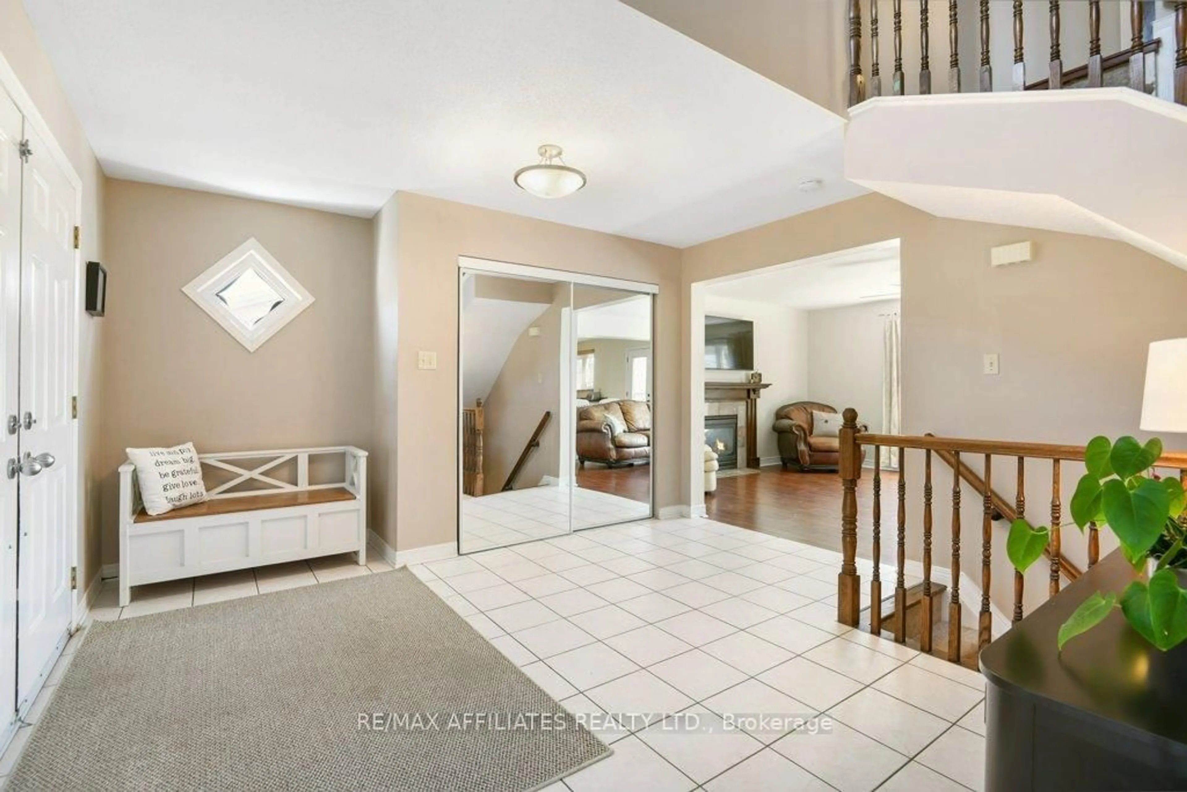254 Jamieson St, Almonte, Ontario K0A 1A0
Contact us about this property
Highlights
Estimated ValueThis is the price Wahi expects this property to sell for.
The calculation is powered by our Instant Home Value Estimate, which uses current market and property price trends to estimate your home’s value with a 90% accuracy rate.Not available
Price/Sqft$371/sqft
Est. Mortgage$3,543/mo
Tax Amount (2024)$5,483/yr
Days On Market4 days
Description
Welcome to this bright & spacious home in the highly sought-after community of Almonte. Step into a large, sun-filled foyer that leads to an open concept main floor perfect for modern family living. The generous formal dining room is conveniently located next to the kitchen, ideal for entertaining. The kitchen features a large pantry, ample cabinetry, & extensive counter space, & opens to both the cozy family room with fireplace & a secondary eat-in area. A patio door leads directly to a deep, fully fenced backyard with an inground pool, covered deck, & plenty of space to relax or entertain outdoors. The mudroom offers inside access to the garage, laundry room, & a 2-piece bathroom for added convenience. Upstairs, youll find three well-sized bedrooms, a full 5-piece main bathroom, & a luxurious primary suite with two walk-in closets & a spacious 5-piece ensuite. The fully finished lower level offers incredible versatility with a private entrance from the garage. It includes a bedroom, kitchen, family room, den/nook area, bathroom, & storage. Ideal for extended family, in-laws, or a teen retreat. This beautiful home offers natural light throughout & is located close to schools, parks, & all the amenities Almonte has to offer. A perfect blend of space, & functionality. Dont miss your opportunity to call this home.
Property Details
Interior
Features
Bsmt Floor
Br
3.5052 x 4.064W/I Closet
Kitchen
3.6068 x 4.064Eat-In Kitchen / Combined W/Family / Walk-Up
Family
4.0894 x 4.9784Den
2.921 x 2.6924Exterior
Features
Parking
Garage spaces 2
Garage type Attached
Other parking spaces 2
Total parking spaces 4
Property History
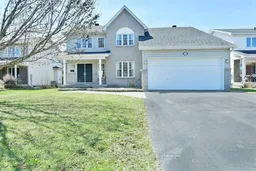 42
42
