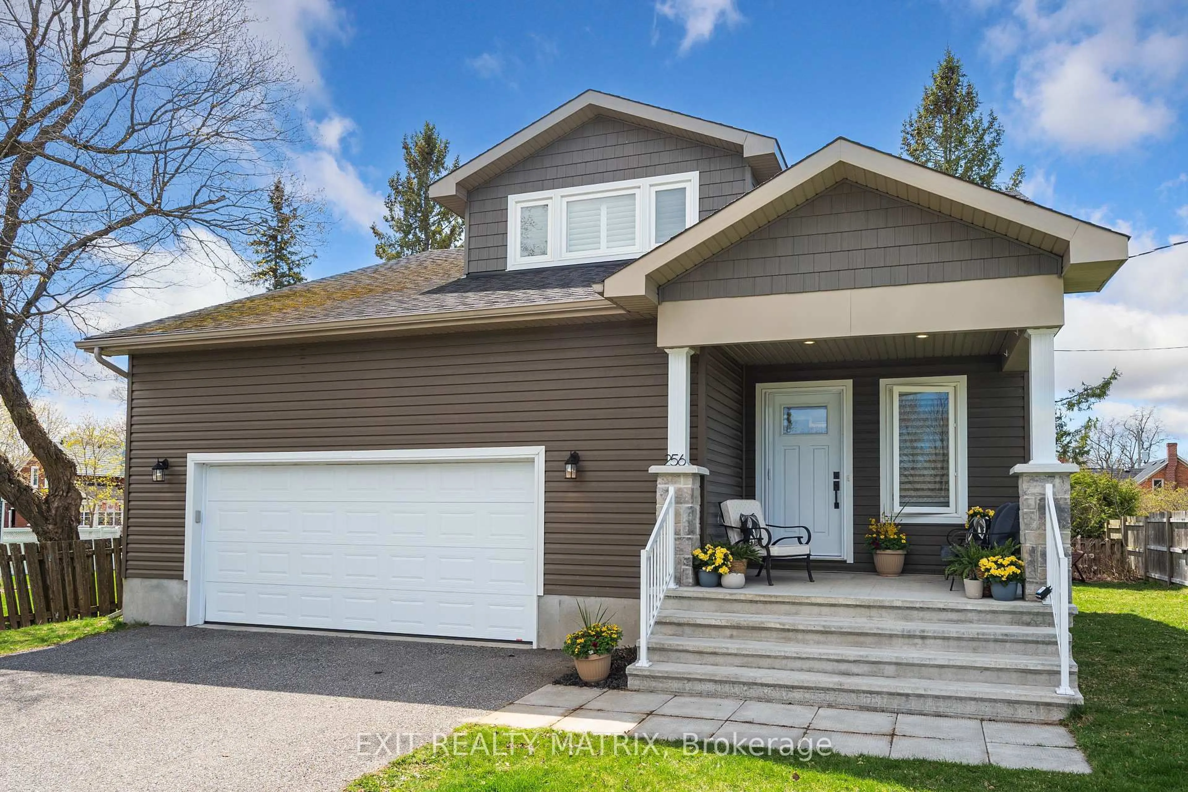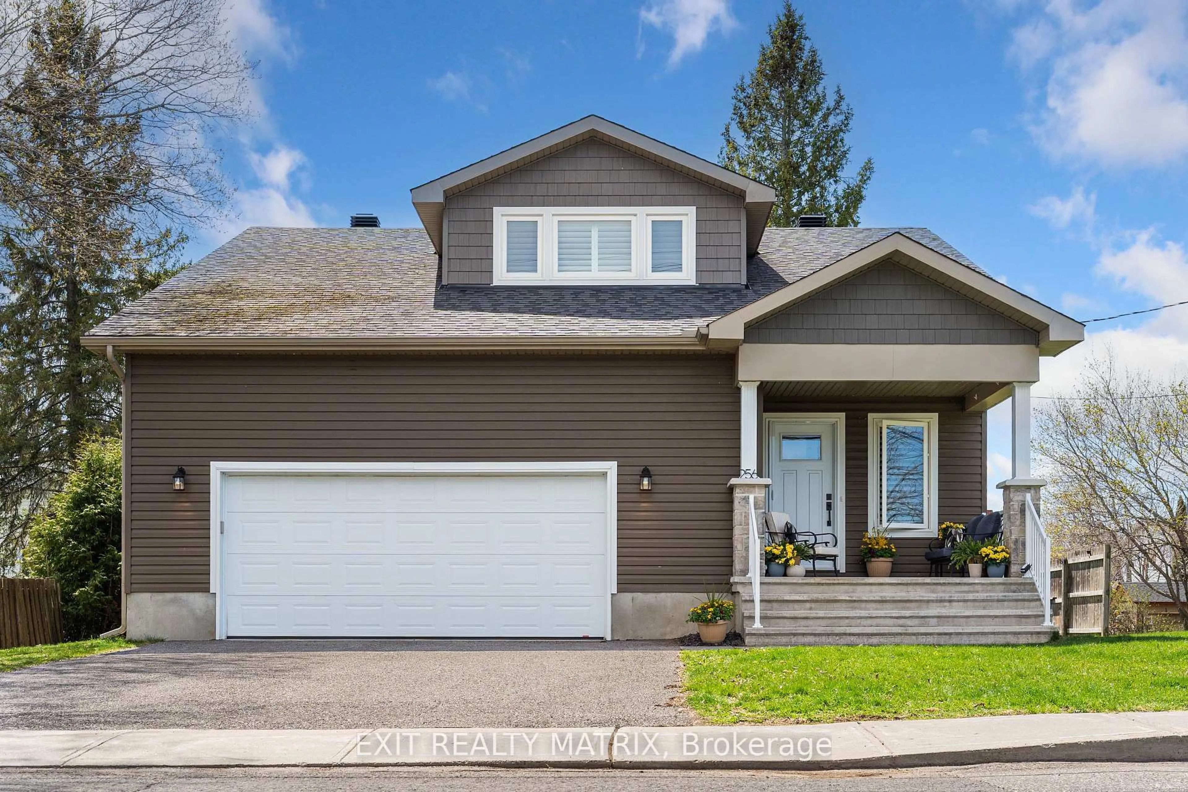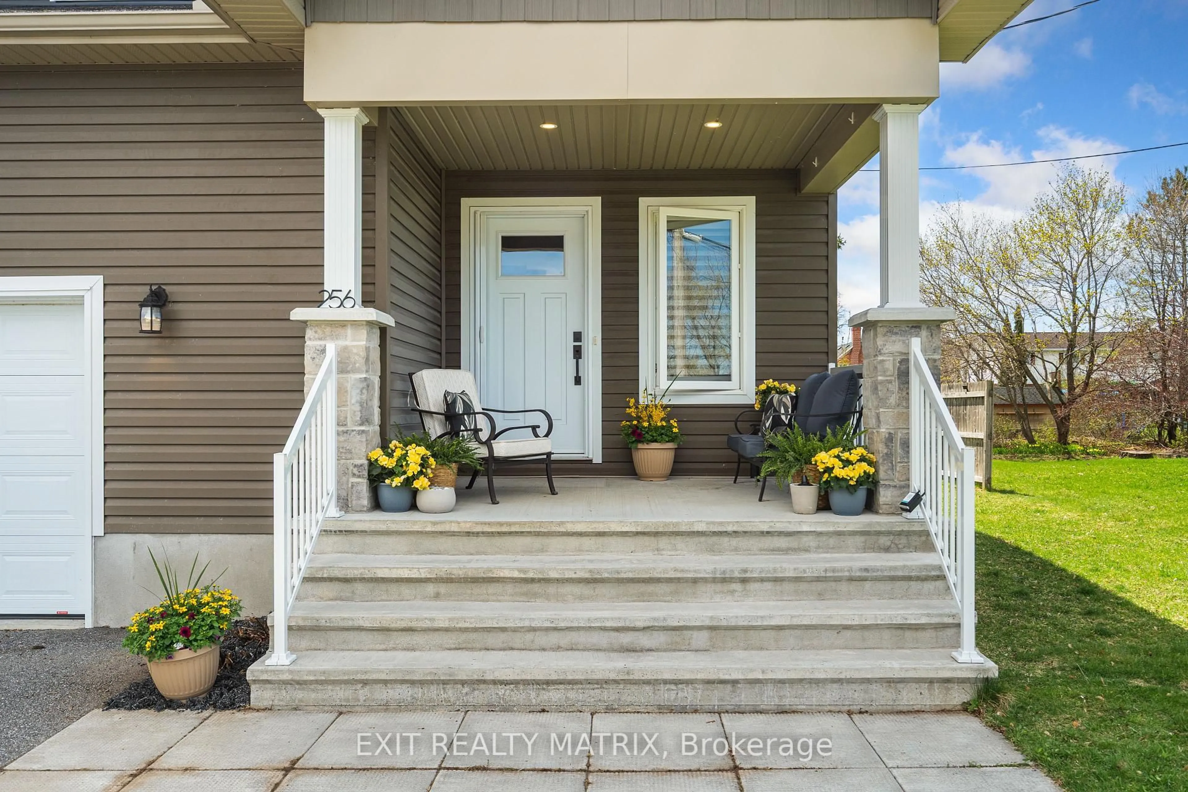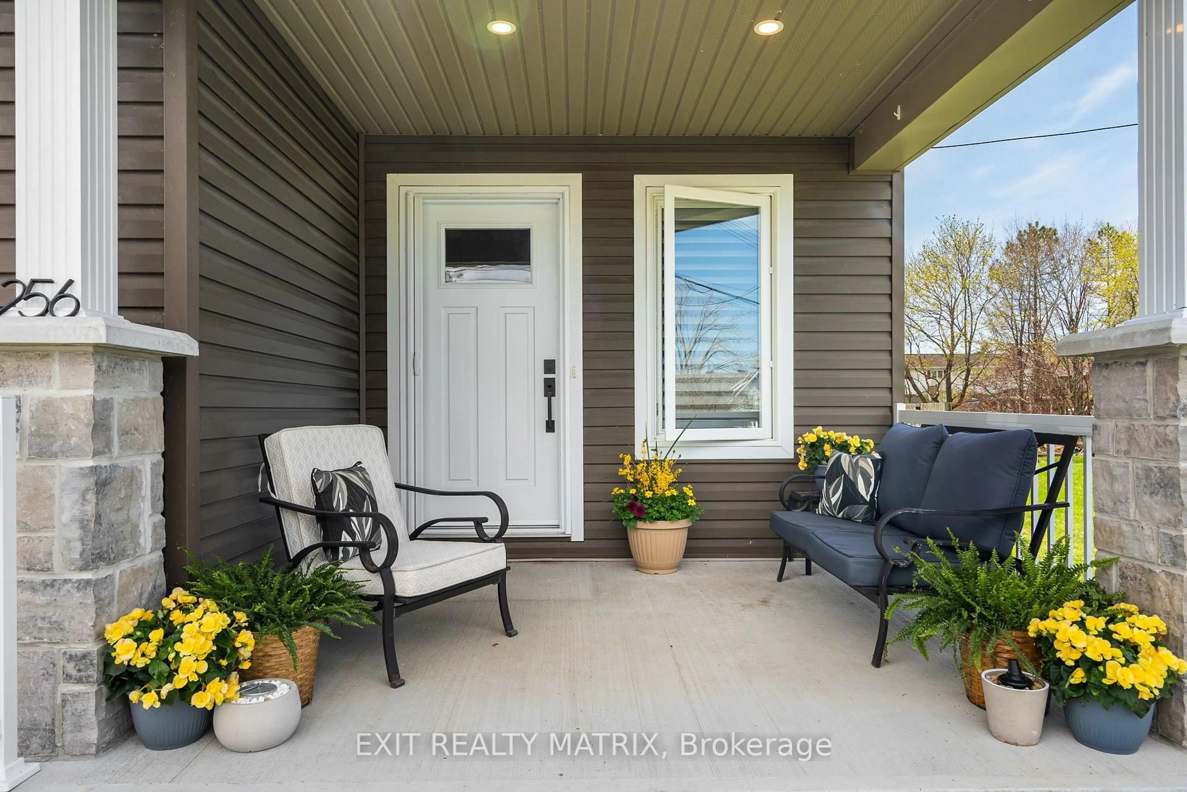256 Ann St, Almonte, Ontario K0A 1A0
Contact us about this property
Highlights
Estimated ValueThis is the price Wahi expects this property to sell for.
The calculation is powered by our Instant Home Value Estimate, which uses current market and property price trends to estimate your home’s value with a 90% accuracy rate.Not available
Price/Sqft$466/sqft
Est. Mortgage$3,431/mo
Tax Amount (2024)$3,700/yr
Days On Market10 hours
Description
Welcome to 256 Ann Street a beautifully maintained, custom-built McIntosh Home(2019) in one of Almonte's most sought-after neighbourhoods! This 3-bedroom, 2.5-bath home offers the perfect blend of charm, comfort, and convenience. From the moment you step into the grand entryway with its soaring cathedral ceiling, you'll feel the care and quality throughout.Enjoy cozy evenings by one of two gas fireplaces, and thoughtful touches like custom California shutters and an oversized garage with plenty of space. The bright, open-concept main floor is perfect for everyday living and entertaining. The living room opens to the backyard through sliding doors onto one of two decks, a lovely spot to relax or dine outside. A second, covered deck just off the kitchen is ideal for year-round BBQing. Downstairs, the partially finished basement features drywall, insulation, electrical, and roughed-in plumbing with builder plans provided to help bring your finishing ideas to life.Set on a beautiful lot in a family-friendly, walkable neighbourhood, you're just steps from Naismith Public School, James Street Park, the Ann Street Dog Park, the Almonte Library, Gemmill Park, and the Almonte Arena. Plus, its only a 10-minute walk to the charming shops, cafés, and restaurants of Almonte's Main Street, and offers easy access to the scenic rail trail.Whether you're starting a family, looking for a welcoming community, or ready to enjoy small-town living at its finest, this home has it all!
Upcoming Open House
Property Details
Interior
Features
2nd Floor
Bathroom
3.71 x 1.863 Pc Ensuite
Bathroom
1.98 x 1.873 Pc Bath
Primary
3.66 x 4.213 Pc Ensuite
Br
3.47 x 2.8California Shutters
Exterior
Features
Parking
Garage spaces 2
Garage type Attached
Other parking spaces 4
Total parking spaces 6
Property History
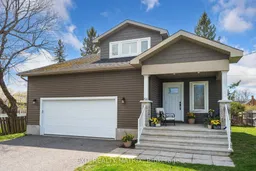 33
33
