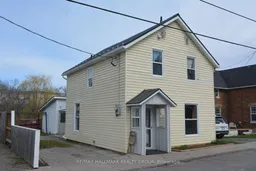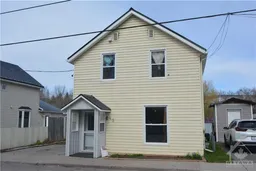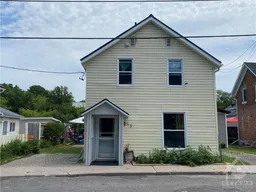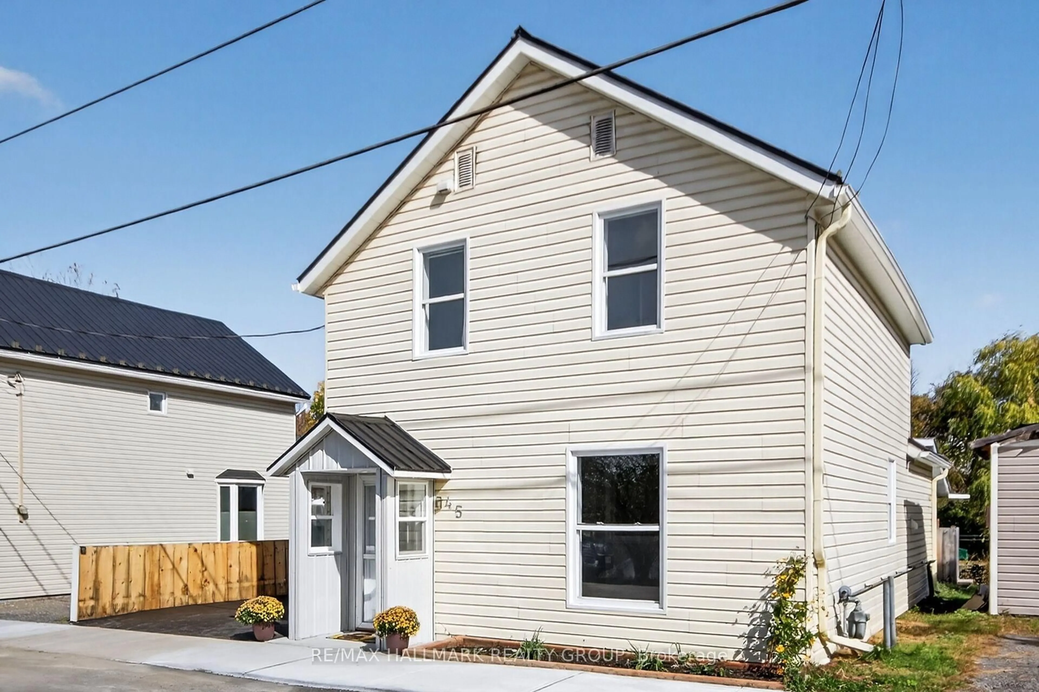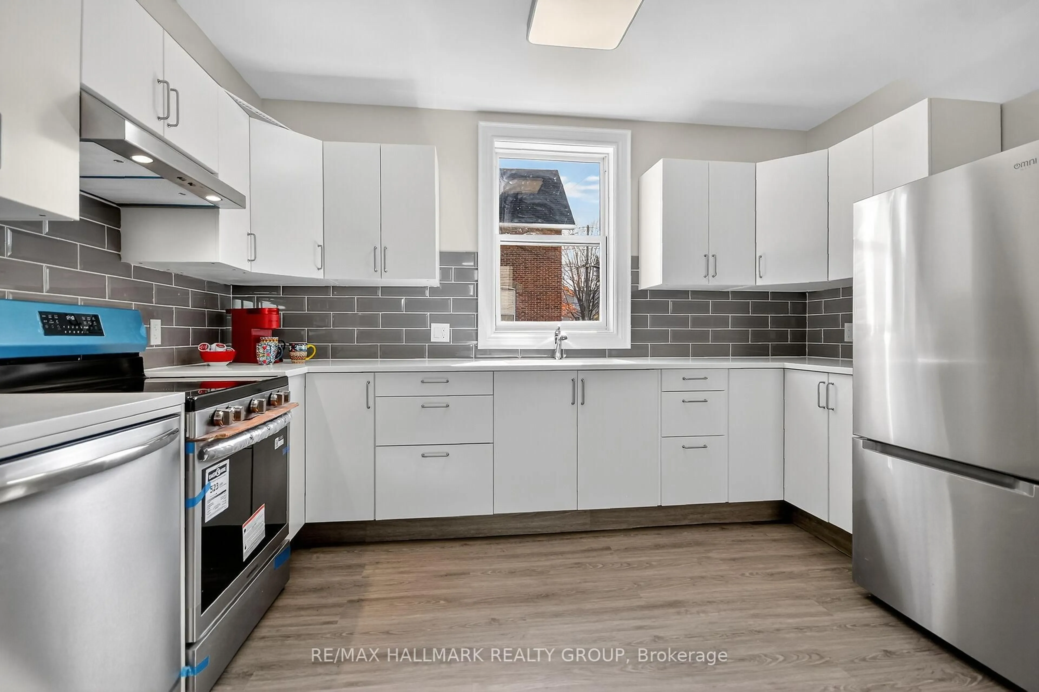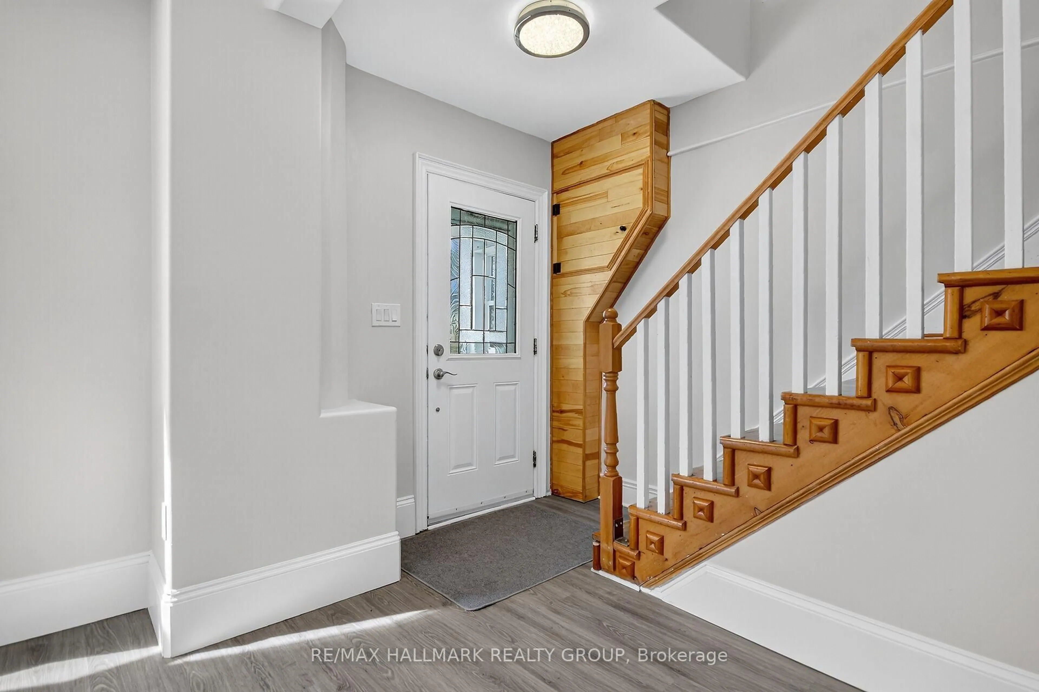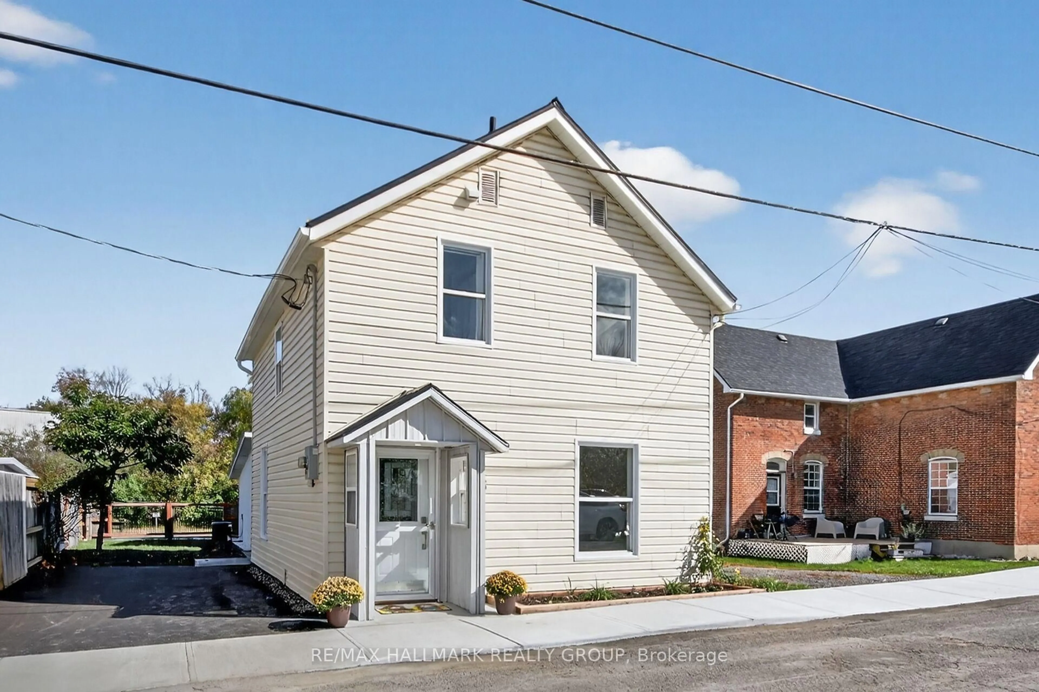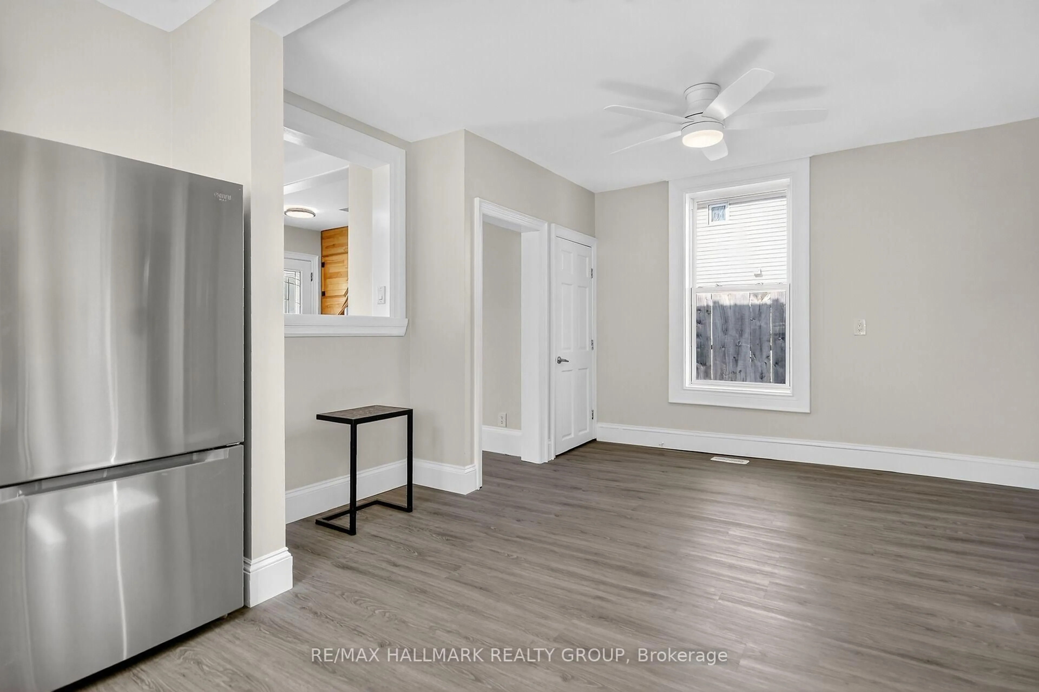45 Carleton St, Almonte, Ontario K0A 1A0
Contact us about this property
Highlights
Estimated valueThis is the price Wahi expects this property to sell for.
The calculation is powered by our Instant Home Value Estimate, which uses current market and property price trends to estimate your home’s value with a 90% accuracy rate.Not available
Price/Sqft$472/sqft
Monthly cost
Open Calculator
Description
Renovated and restored in 2025 single home on Coleman Island in Almonte. Very bright new kitchen with pot drawers, quartz counter top, ceramic back splash, large chef size under counter ss sink, new ss dishwasher, new ss stove, new ss exhaust hood, new led light fixtures, ss fridge, new vinyl plank flooring. Home completely repainted. Main floor family room & adjoining laundry room. Convenient 2 pc main level bath. Upstairs 3 bedrooms w/new closet doors, original red pine floors, & spacious 4 pc bath. Large insulated and wired games room or future in-law suite or additional bedroom (with separate entrance). New paved driveway, top soil, sod, landscaping, c/air in 2025. Steel roof, eaves troughing, high efficiency gas furnace. This home is very maintenance free. Private yard with view of parkland and river, and almost completely fenced. 24 hours irrevocable on all offers as seller is often out of town. Property is owned by the listing realtor. Schedule B must accompany all offers. This renovation has been done with the intent of maintaining the character of the vintage of the home w/high baseboard trim throughout, extra wide window treatment, & restored original red pine floors where possible. Vinyl & steel siding. Home is located on a child friendly very quiet area of Almonte, close to downtown & all amenities. Room measurements to be verified. Parking for 2 cars & lots of guest parking on street. Some rooms are virtually staged. Public park & Mississippi River waterfront located just behind the residence, and beyond neighbour's back yard. Great views! Monitored alarm is leased month to month.
Property Details
Interior
Features
2nd Floor
Primary
3.2 x 3.052nd Br
3.05 x 2.593rd Br
3.02 x 2.59Exterior
Features
Parking
Garage spaces 2
Garage type None
Other parking spaces 0
Total parking spaces 2
Property History
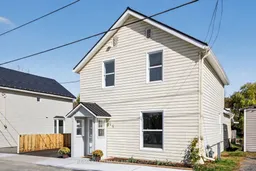 47
47