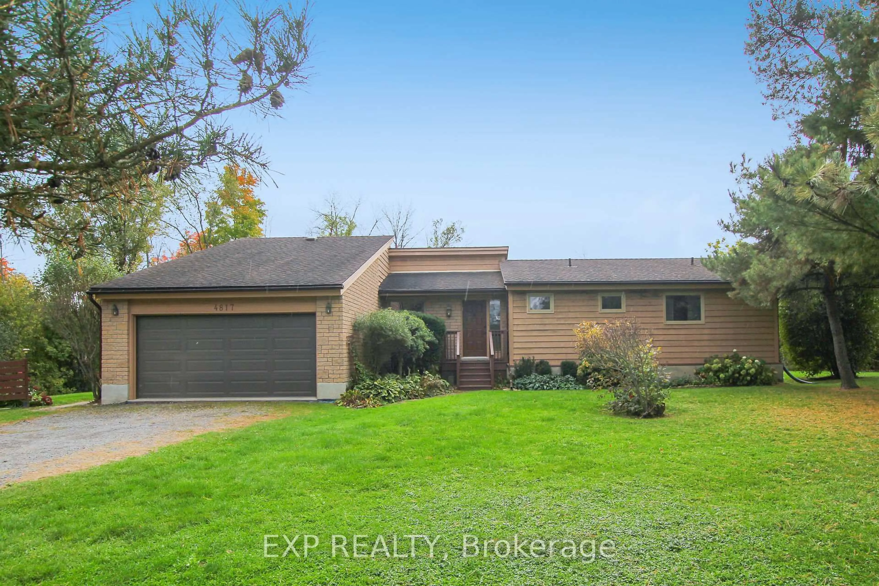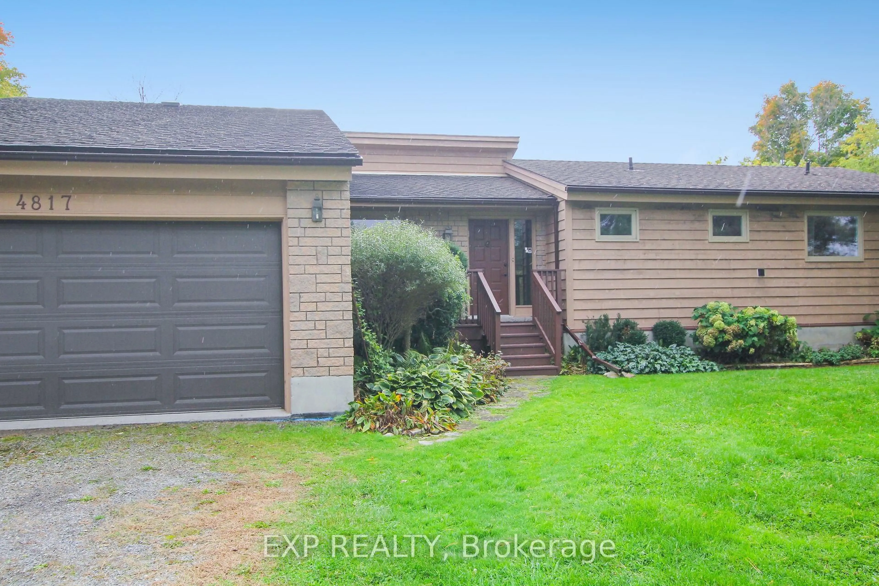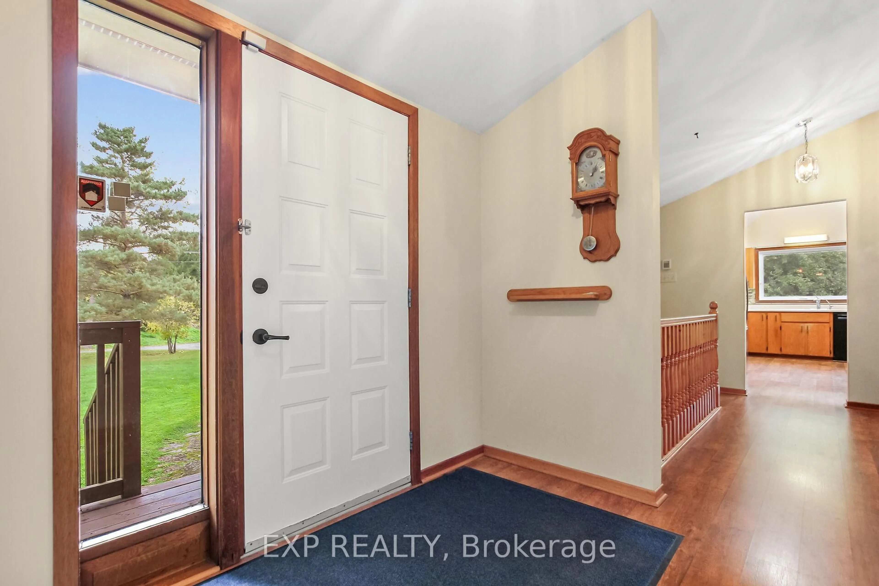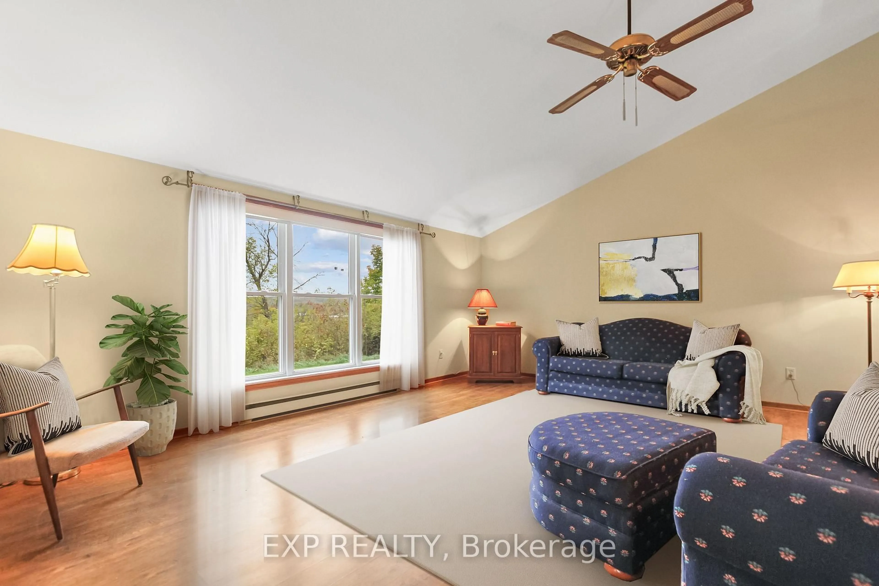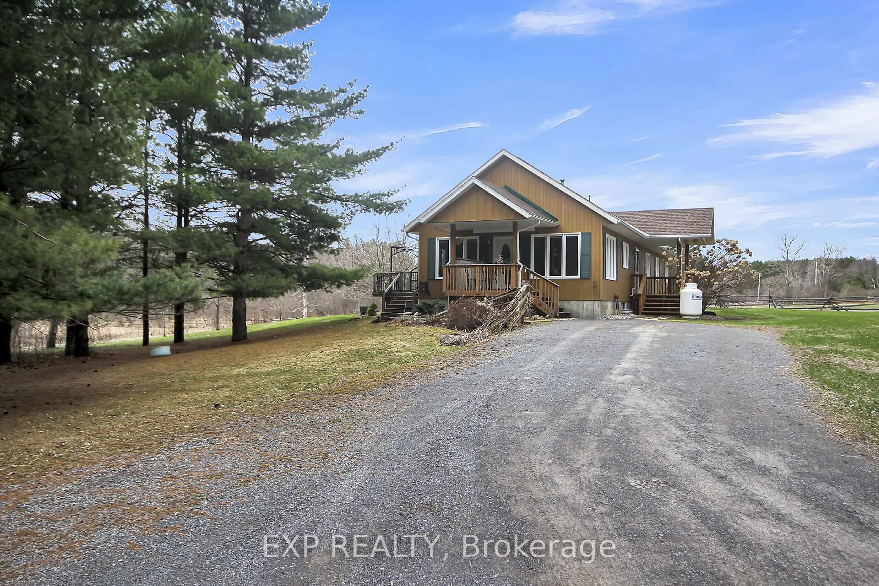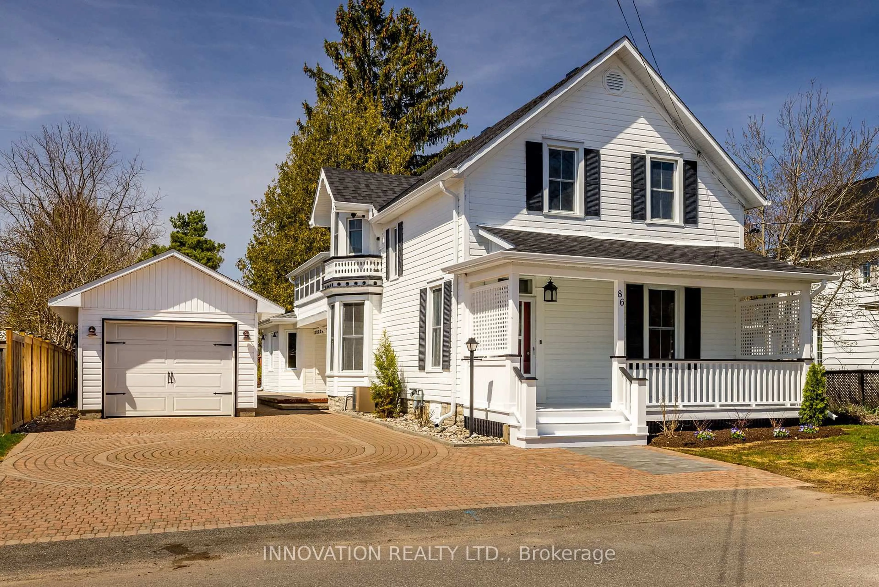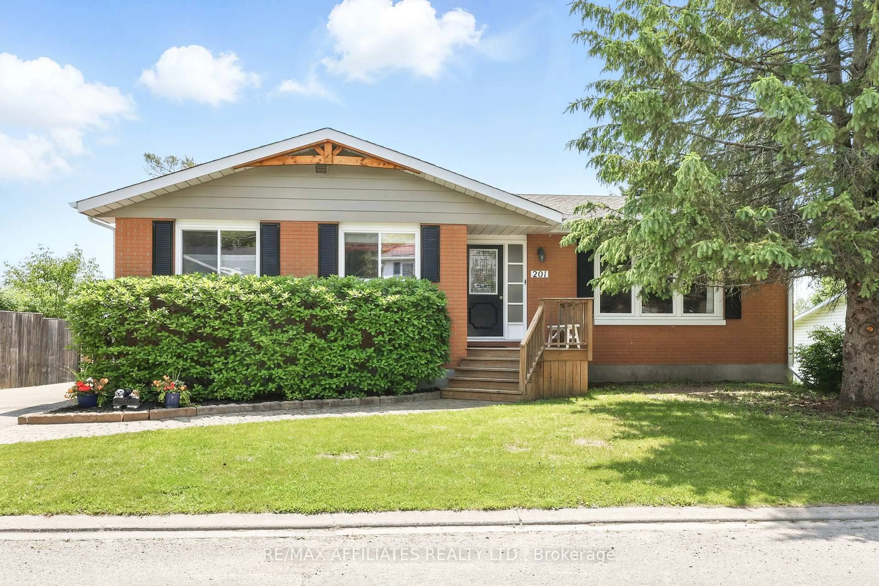4817 KINBURN SIDE Rd, Pakenham, Ontario K0A 2X0
Contact us about this property
Highlights
Estimated valueThis is the price Wahi expects this property to sell for.
The calculation is powered by our Instant Home Value Estimate, which uses current market and property price trends to estimate your home’s value with a 90% accuracy rate.Not available
Price/Sqft$935/sqft
Monthly cost
Open Calculator
Description
Welcome to 4817 Kinburn Side Road - a Viceroy bungalow. This one-owner bungalow, on 3.5 acres with a view of the river & access to the water is sure to please. Foyer leads into the living room with vaulted ceilings & million dollar view overlooking the Mississippi River. Oversized kitchen & eating area with patio door access to a deck, the perfect gathering place for family & friends. Spacious primary suite with double closets & ensuite. Second bedroom, family bath, den/office could double as a guest bedroom with a Murphy Bed, and laundry room all on the main floor for your convenience. Lower level has high ceilings - an ideal place for a workshop + rec room with exterior door access to the side yard, AND, a storage space under the garage. It's time to share this home with the next family. On the outskirts of Pakenham, easy access to the 417, minutes to Almonte or Arnprior. Close to shopping & recreation such as golf and skiing. Direct path from the yard down to the river. Book your showing now.
Property Details
Interior
Features
Main Floor
Bathroom
2.28 x 1.62Primary
5.74 x 3.42Kitchen
4.77 x 3.25Dining
4.77 x 2.79Exterior
Features
Parking
Garage spaces 2
Garage type Other
Other parking spaces 4
Total parking spaces 6
Property History
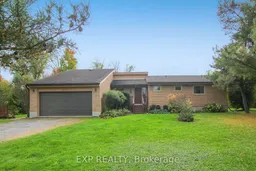 30
30
