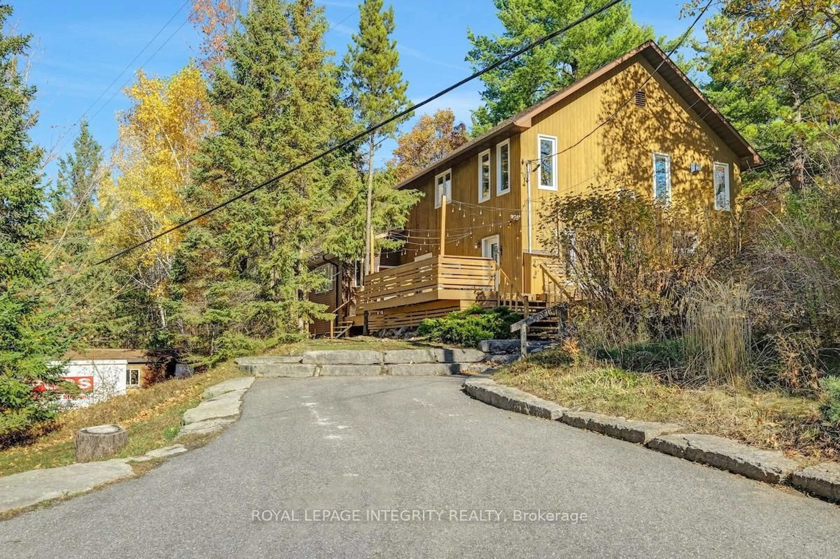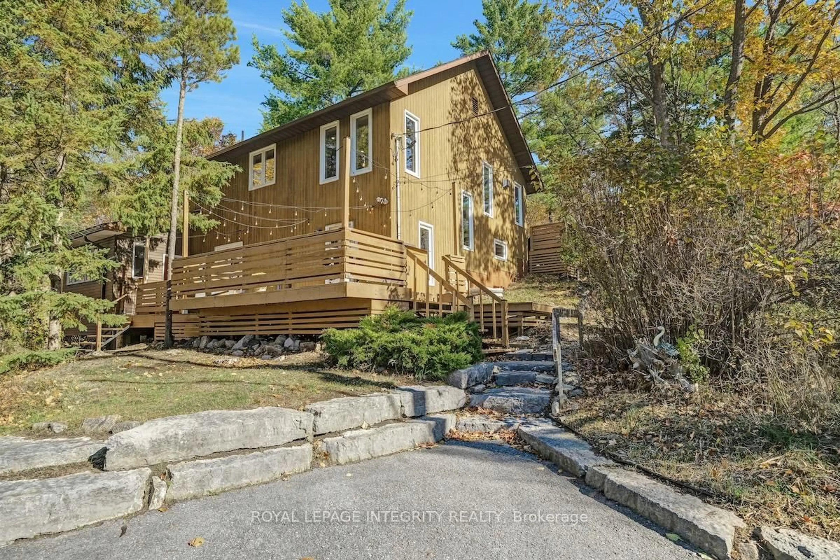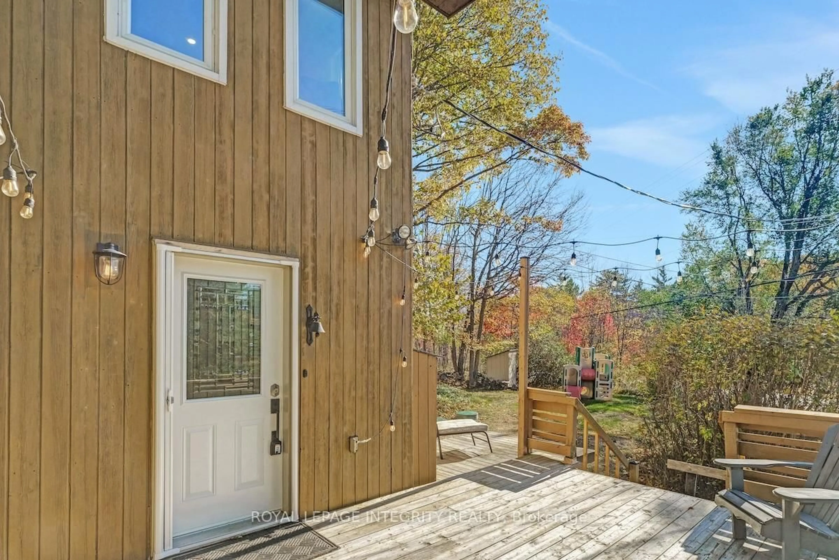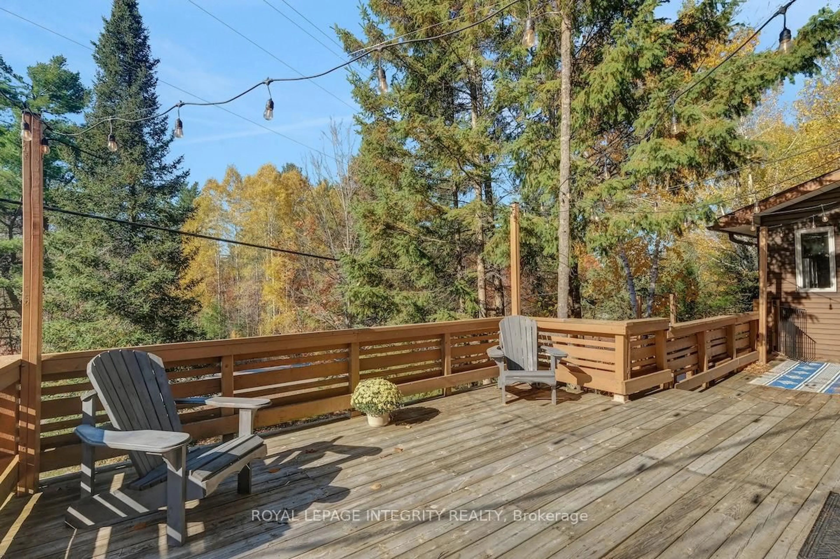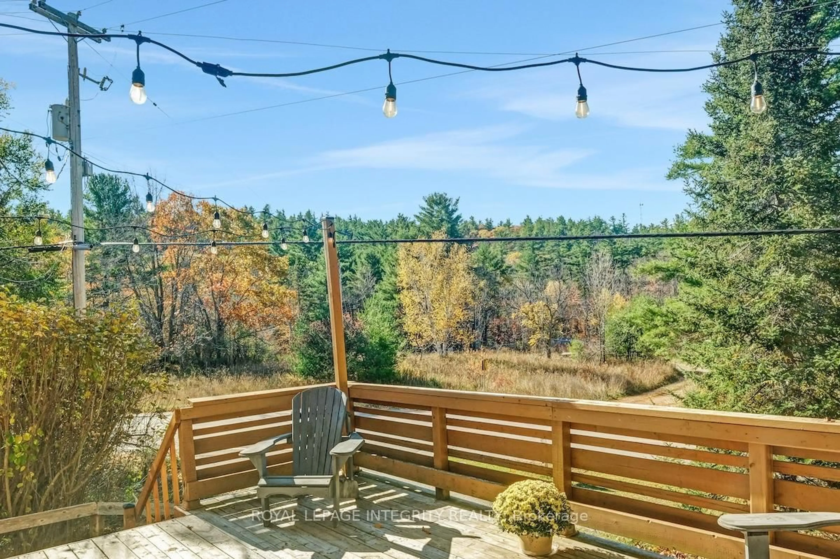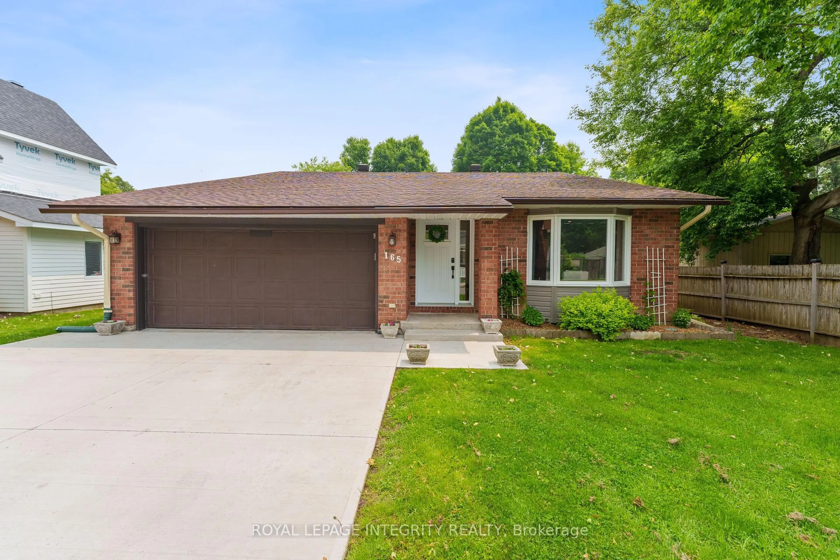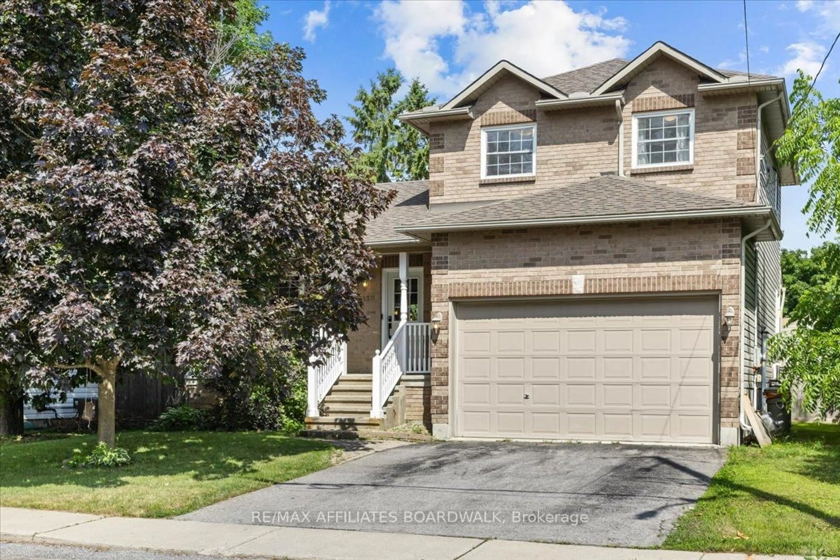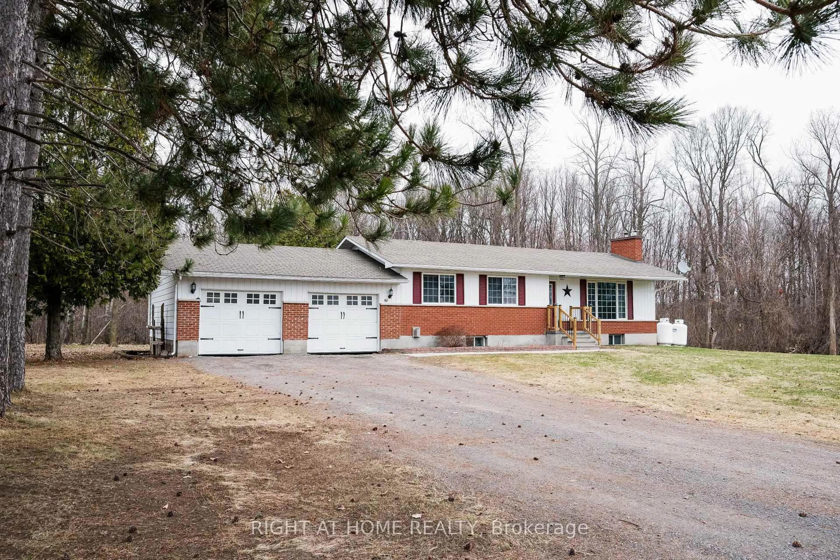510 Ski Hill Rd, Pakenham, Ontario K0A 2X0
Contact us about this property
Highlights
Estimated valueThis is the price Wahi expects this property to sell for.
The calculation is powered by our Instant Home Value Estimate, which uses current market and property price trends to estimate your home’s value with a 90% accuracy rate.Not available
Price/Sqft$335/sqft
Monthly cost
Open Calculator
Description
Tucked into the natural landscape of the Canadian Shield, this one-of-a-kind home offers the perfect balance of peace, privacy, and proximity to recreation. Nestled on a 1.24-acre double lot beside Mount Pakenham, this 3-bedroom, 1.5-bath home feels like a modern ski-lodge retreat. Surrounded by mature pines, boulders, and trails leading to a cozy fire pit, it offers serenity in every season - just 30 minutes from Ottawa. The open-concept main living area on the second level showcases the surrounding landscape, with large windows framing treetop views. The bright kitchen features newer stainless steel appliances (2023), and the adjoining dining area with a fireplace (propane) sets the tone for family meals and gatherings. This level also includes a full bathroom. The main level offers a welcoming foyer, three bedrooms, a powder room, laundry room, and a versatile layout-with the newest bedroom addition (2025) enhancing the home's functionality and charm. The newly completed office (2024) is fully insulated and soundproofed-ideal for remote work-with a large window bringing in natural light. Updates include pot lights throughout (2021-2025), a custom tile shower (2023), pine ceiling and bulkheads in the second bedroom (2023), and more. The primary bedroom, part of a thoughtful addition, offers a quiet retreat with expansive windows and peaceful forest views-an inviting space that reflects the home's tranquil character. Enjoy decks on both sides to follow the sun, a 20' x 12' workshop/shed, ample parking, and fibre optic internet to keep you connected. Minutes to Pakenham village, shops, golf, schools, and the Ottawa Valley Rail Trail - this is country living at its most connected and serene.
Property Details
Interior
Features
Exterior
Features
Parking
Garage spaces -
Garage type -
Total parking spaces 6
Property History
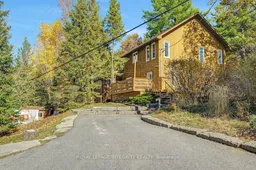 50
50
