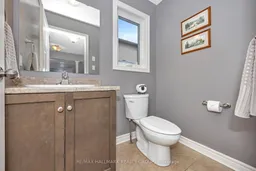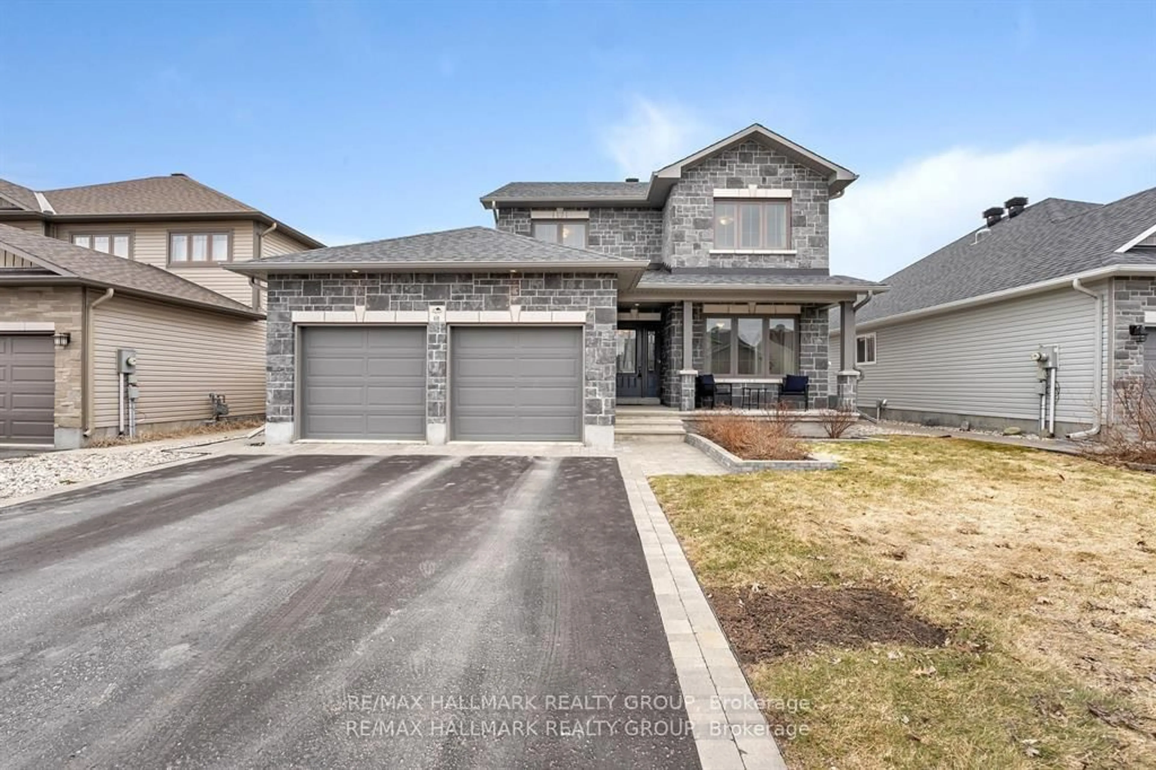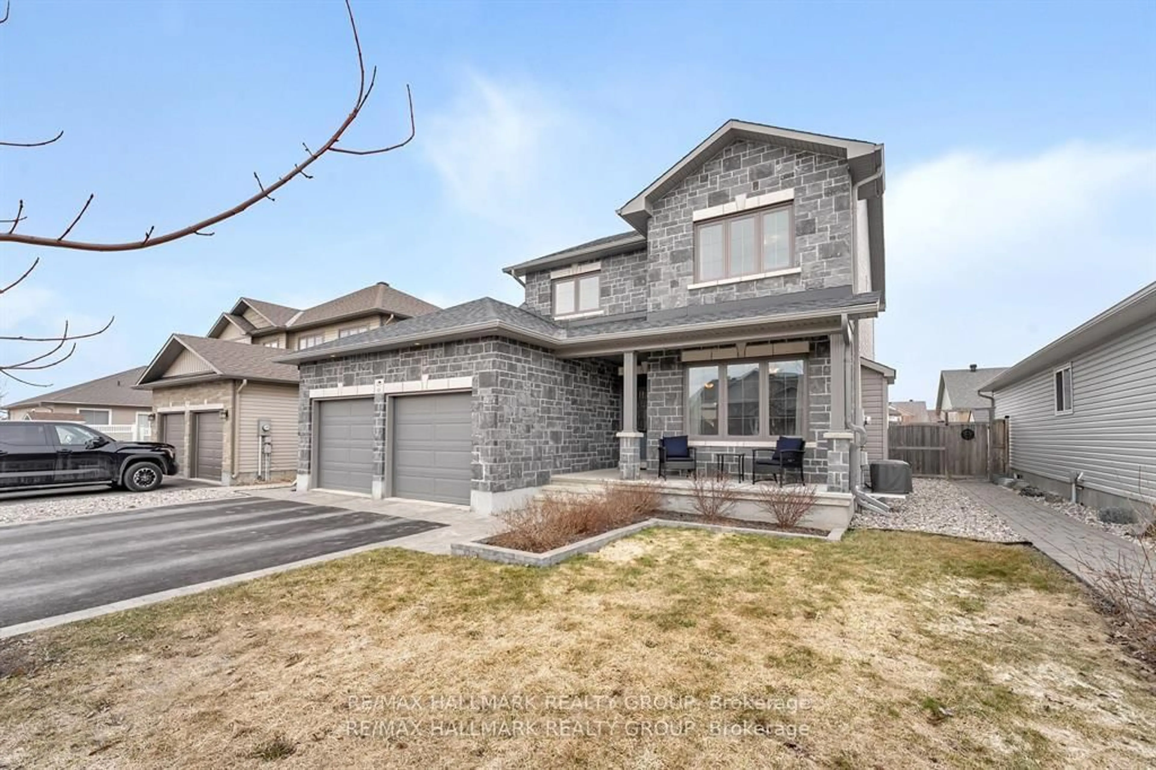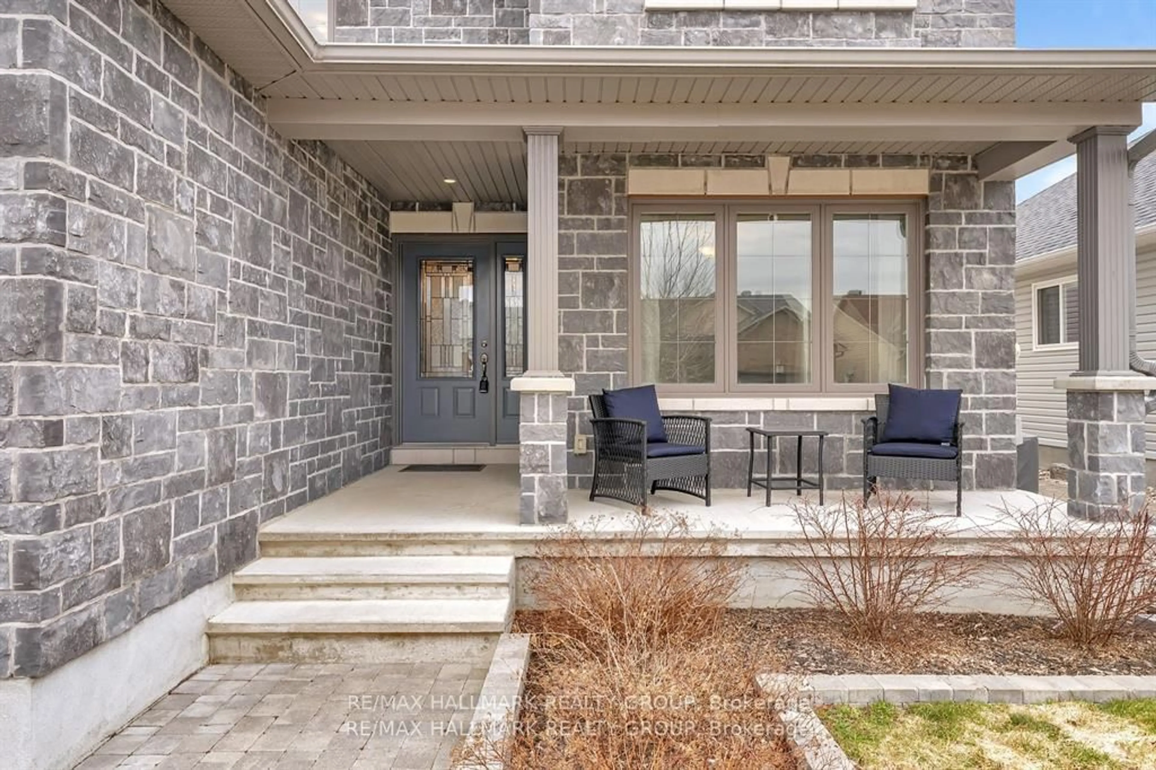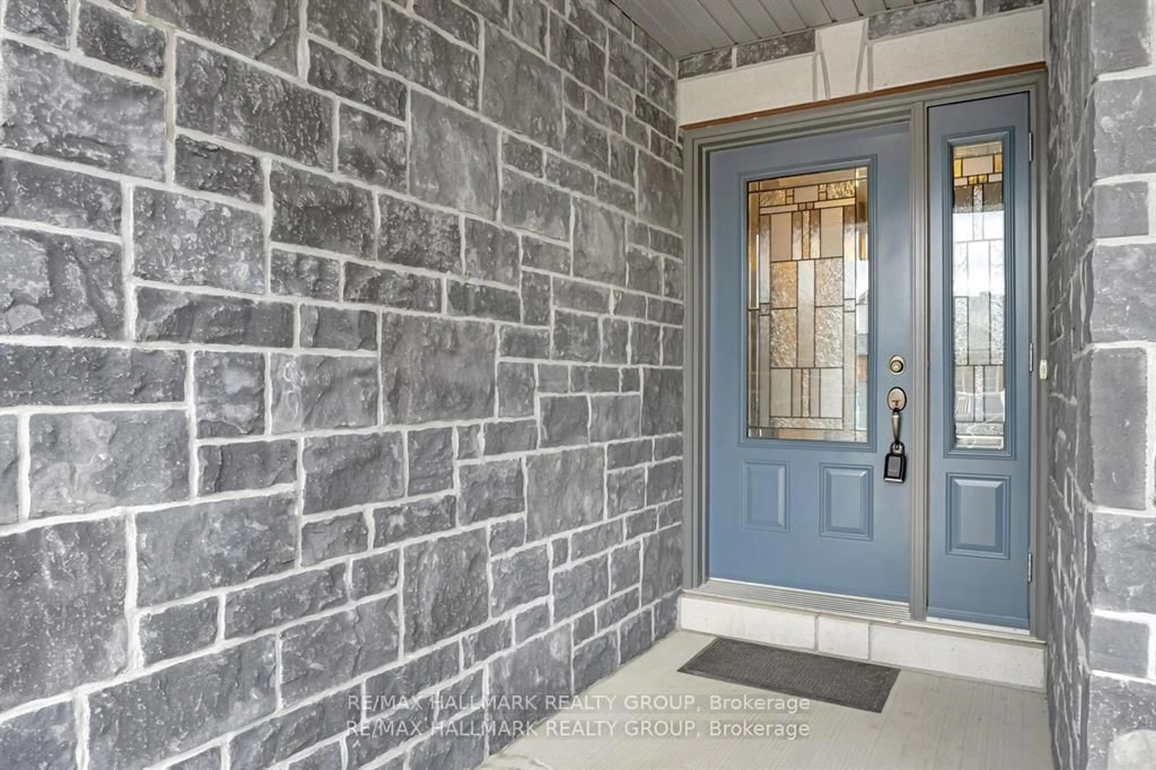611 Laroque St, Almonte, Ontario K0A 1A0
Contact us about this property
Highlights
Estimated ValueThis is the price Wahi expects this property to sell for.
The calculation is powered by our Instant Home Value Estimate, which uses current market and property price trends to estimate your home’s value with a 90% accuracy rate.Not available
Price/Sqft$495/sqft
Est. Mortgage$3,650/mo
Tax Amount (2025)$4,724/yr
Days On Market6 days
Total Days On MarketWahi shows you the total number of days a property has been on market, including days it's been off market then re-listed, as long as it's within 30 days of being off market.22 days
Description
Welcome to this stunningly maintained home in popular Almonte, featuring exceptional curb appeal and a FULLY INSULATED DOUBLE CAR garage with epoxy flooring. This stunner features 3 spacious bedrooms and 3 bathrooms making it the perfect home for families or anyone seeking comfort and style in a coveted neighbourhood. Step inside to find a bright and airy living room with a cozy gas fireplace - offering the perfect space to unwind or relax. The upgraded kitchen provides stainless steel appliances and gorgeous shaker-style cabinetry. The kitchen is open to an inviting family room - the ideal space for entertaining. Upstairs, you will find 3 generous-sized bedrooms including a primary suite with a private 5pc ensuite that includes a double vanity and whirlpool tub. The fully finished basement offers smart lighting and adds versatile flex space for a rec room, home office, or gym with extra-large windows that allow plenty of natural light. Step outside to an oversized and fully-fenced backyard that has been impeccably landscaped with gorgeous interlock - ideal for summer gatherings or quiet evenings. The award-winning craftsmanship of Neil Corp ensures quality in every corner of this wonderfully upgraded home. Features include: new water softener & reverse osmosis.
Property Details
Interior
Features
Exterior
Features
Parking
Garage spaces 2
Garage type Attached
Other parking spaces 2
Total parking spaces 4
Property History
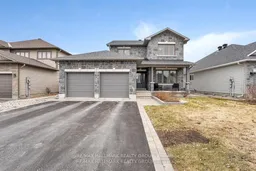 40
40