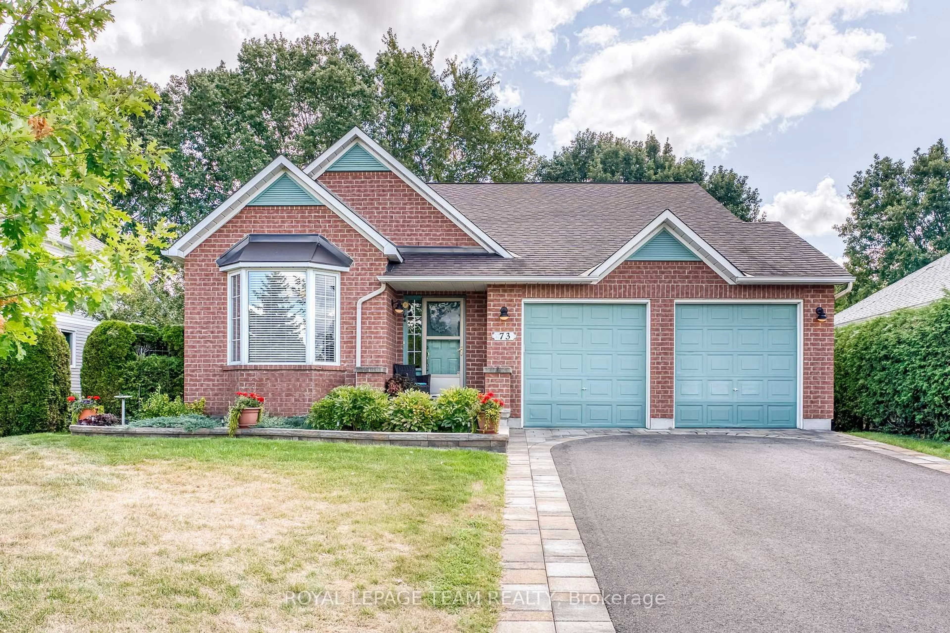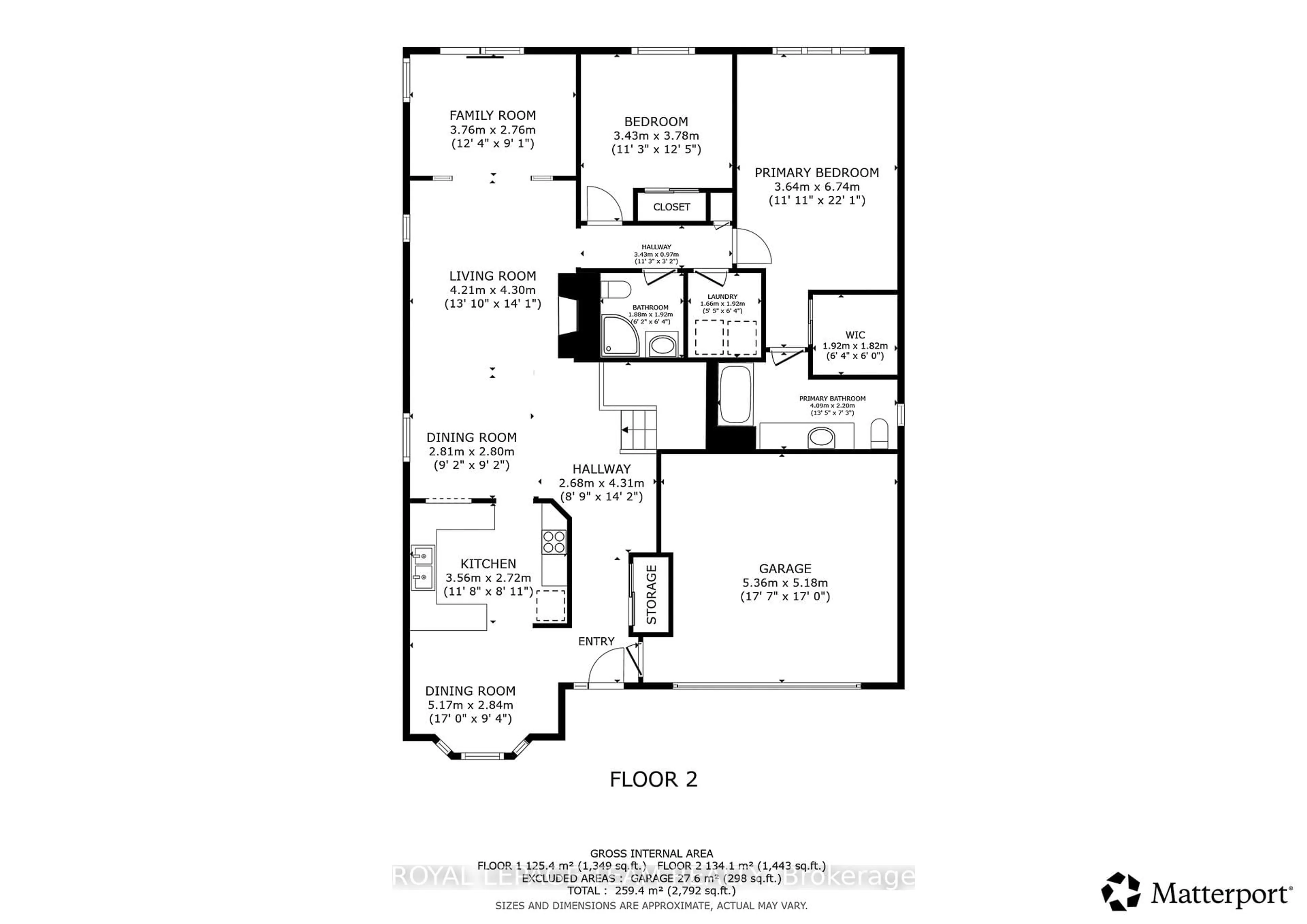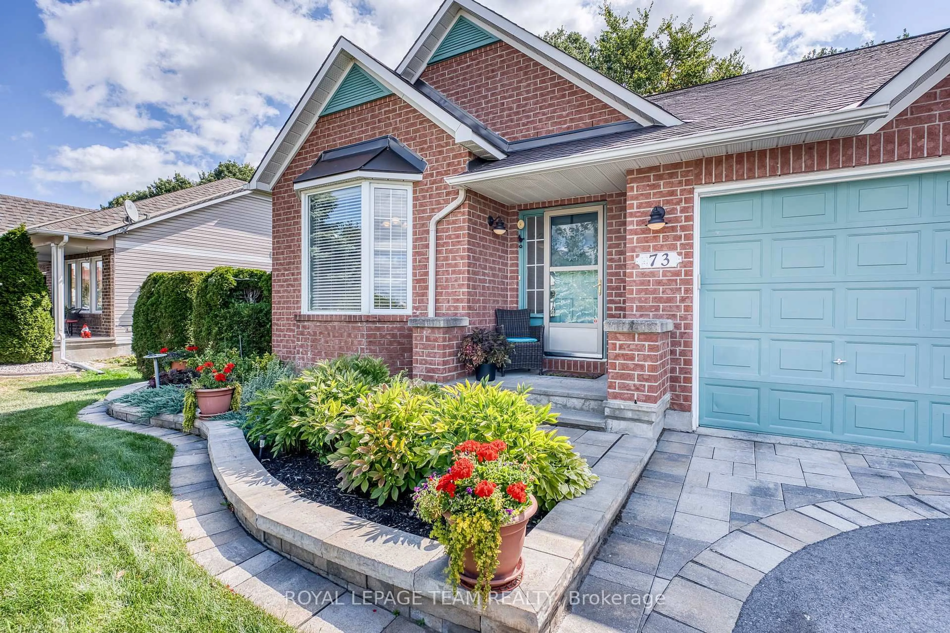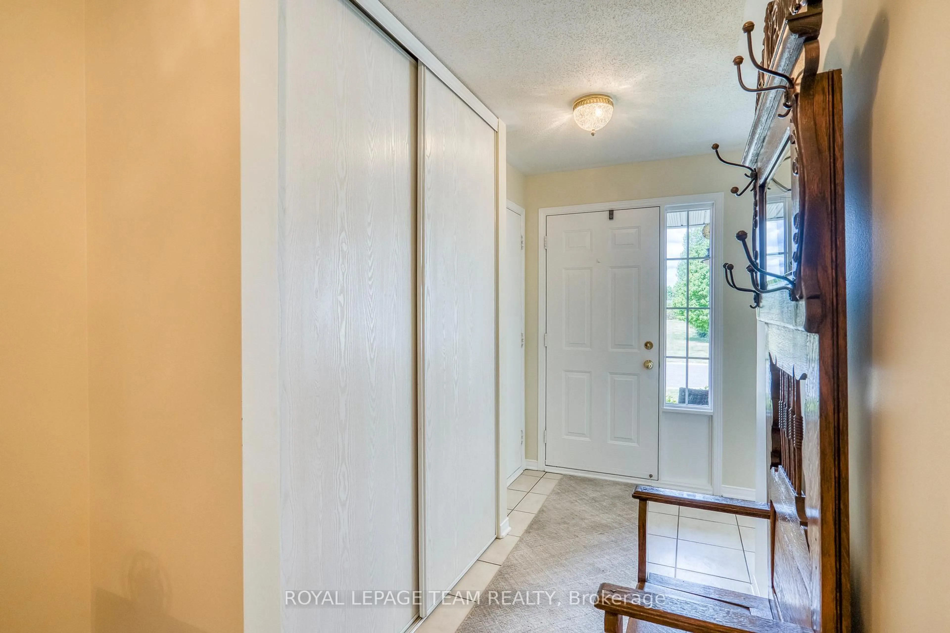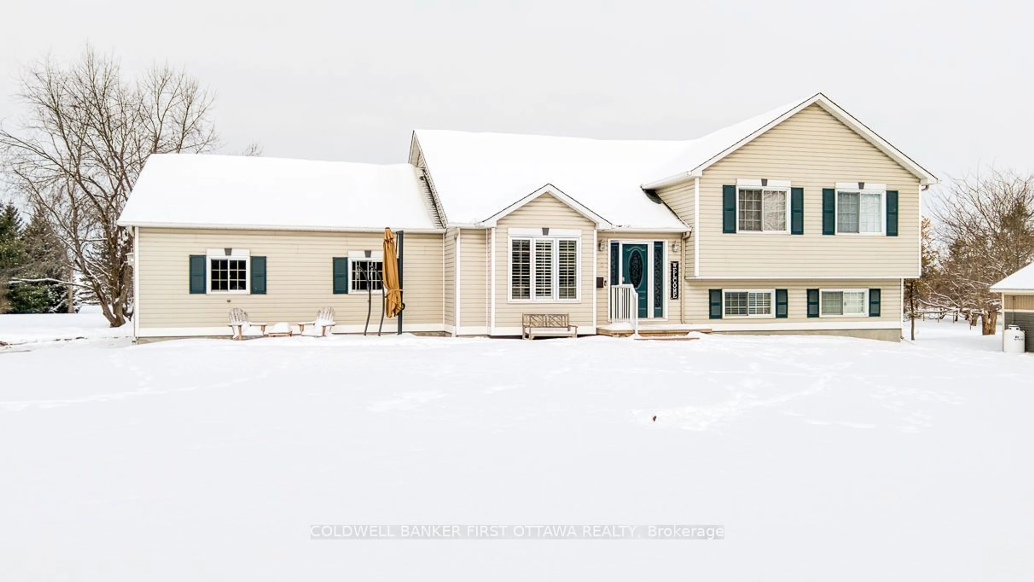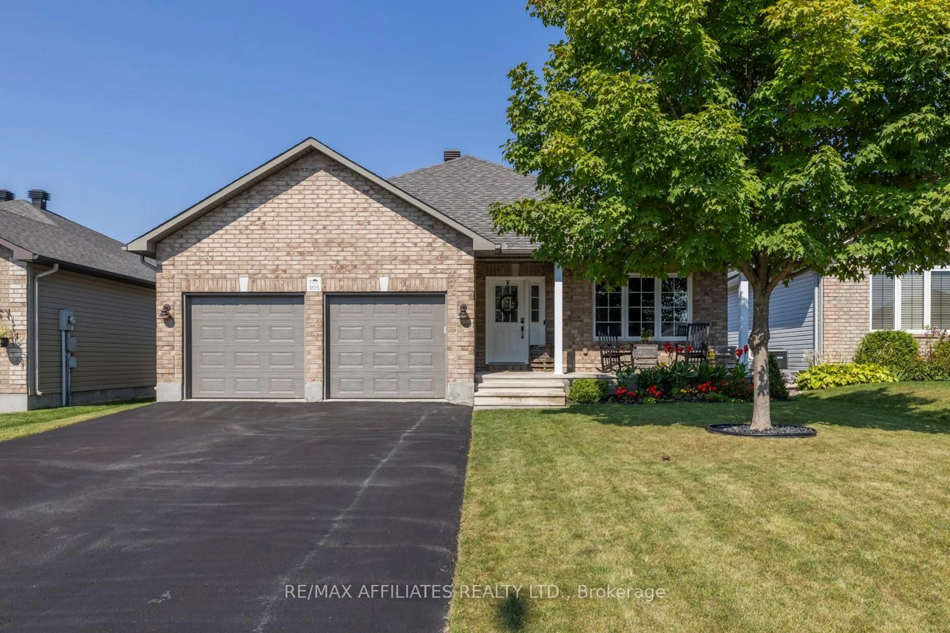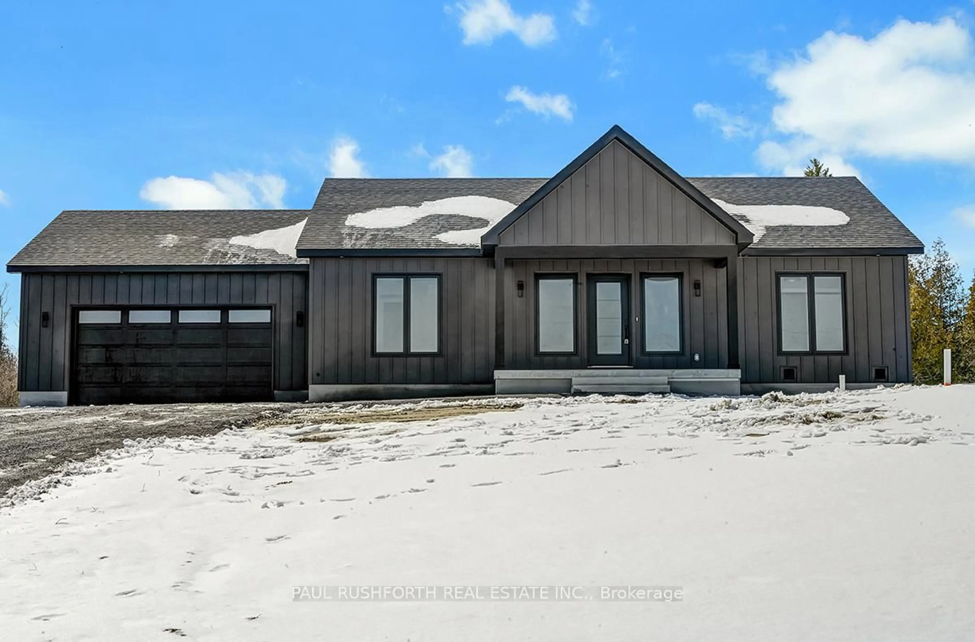73 Harold St, Almonte, Ontario K0A 1A0
Contact us about this property
Highlights
Estimated valueThis is the price Wahi expects this property to sell for.
The calculation is powered by our Instant Home Value Estimate, which uses current market and property price trends to estimate your home’s value with a 90% accuracy rate.Not available
Price/Sqft$590/sqft
Monthly cost
Open Calculator
Description
START PACKING!! Beautifully maintained home. Recently updated kitchen with vaulted ceiling and a sun filled eating area. Open dining room/living room area with hard wood floors , vaulted ceiling and a gas fireplace. From the living room you have access to a 4 season sunroom with direct access to your private yard and deck + a fenced yard. Ideal for kids and pets. Both bedrooms are well sized and each have vaulted ceilings and the primary is equipped with a walk in closet and full 4 piece ensuite. The lower level features a large finished family room area with tile floors and two sun filed windows. You will also find a work shop area for your special projects and hobbies plus loads of storage space in the utility room. Recent upgrades new kitchen 2013, renovated ensuite bathroom 2014, installed walkway in back yard 2019, new patio door, stove, refrigerator, washer and dryer 2020, landscaped at side of house and back flower bed 2021, new laneway and front landscaping 2022, kitchen, living room and sunroom painted 2024, new furnace 2025 Utilities gas heat $114/month approx, Hydro $75.50/month approx. A very well maintained home in move in condition!!!
Property Details
Interior
Features
Main Floor
Kitchen
2.72 x 3.56Tile Floor / Vaulted Ceiling
Other
2.84 x 5.17Eat-In Kitchen / Tile Floor / Vaulted Ceiling
Primary
6.74 x 3.644 Pc Ensuite / Vaulted Ceiling / W/I Closet
2nd Br
3.43 x 3.43Double Closet / Vaulted Ceiling
Exterior
Features
Parking
Garage spaces 2
Garage type Attached
Other parking spaces 4
Total parking spaces 6
Property History
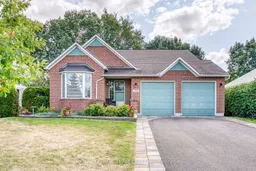 34
34
