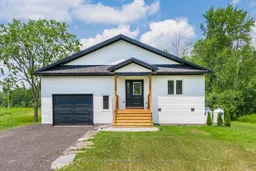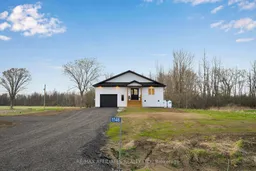Discover the perfect blend of comfort, style, and functionality in this thoughtfully designed 4-bedroom, 3-bathroom home. This property offers a peaceful retreat without sacrificing convenience. Inside, you'll be welcomed by large windows, and a bright, open layout that flows beautifully from room to room. Every detail has been considered from the custom finishes to the heat pump that ensures efficient climate control throughout the year. This home also comes equipped with Generlink. Need space for extended family or guests? This home offers excellent in-law suite potential, providing flexibility for changing needs while still offering privacy and independence. The lower level is going to be extra warm and cozy because there is an upgraded underlay that will make your floors feel warmer. Outdoor lovers will appreciate the generous sized lot at 1.7 acres and the nearby Rideau River boat launch, perfect for weekend adventures on the water. Whether you're entertaining, working from home, or simply enjoying the quiet of nature, this home delivers on every level. A perfect choice for families, professionals, or anyone looking for space and tranquility with modern comforts. Just 10 minutes to Smiths Falls or Merrickville, and under an hour to Ottawa.
Inclusions: Fridge, Stove, Hood Vent, Washer, Dryer, Dishwasher, Bar Fridge, Microwave, Garage Door Opener





