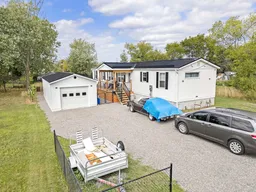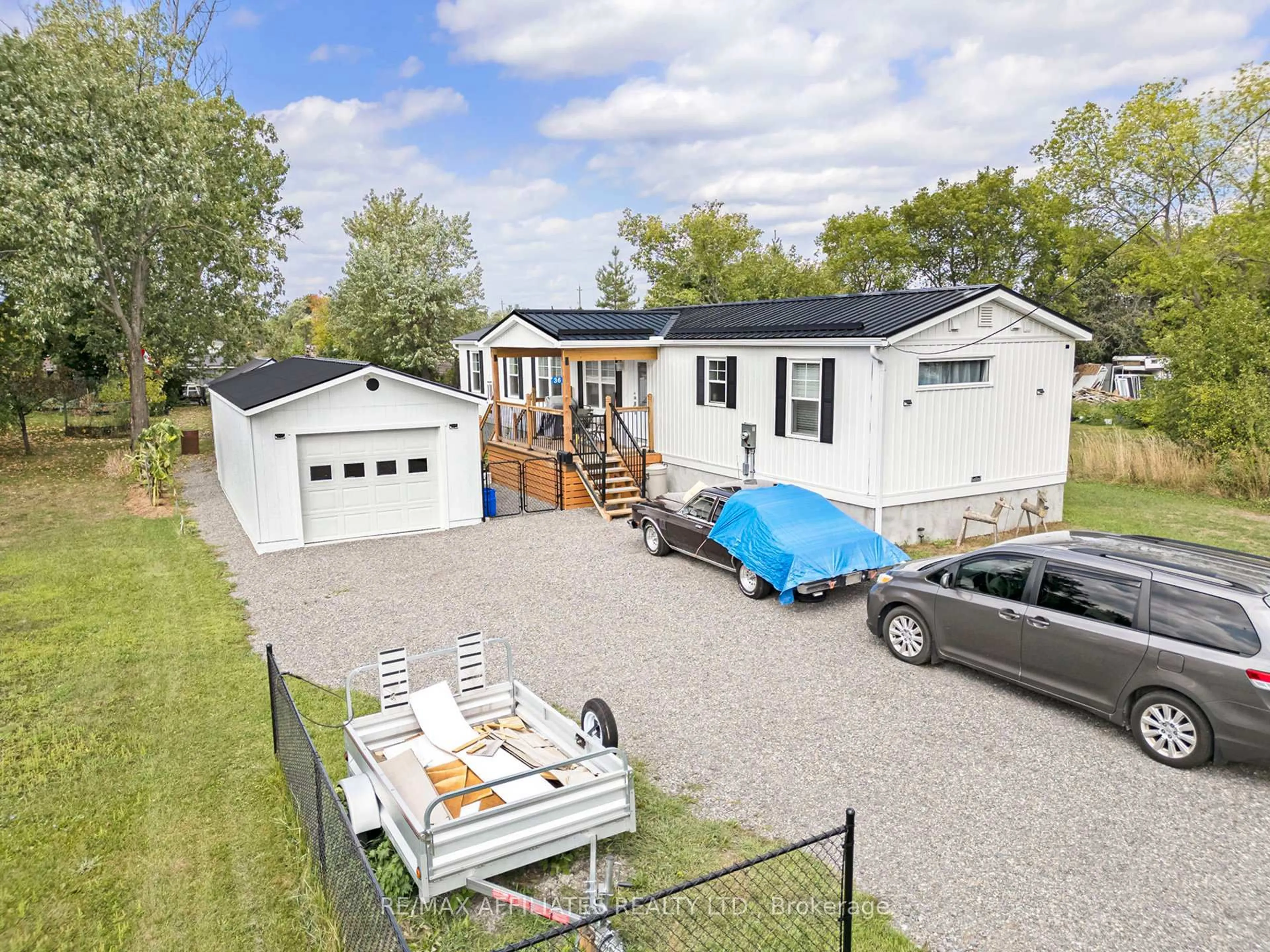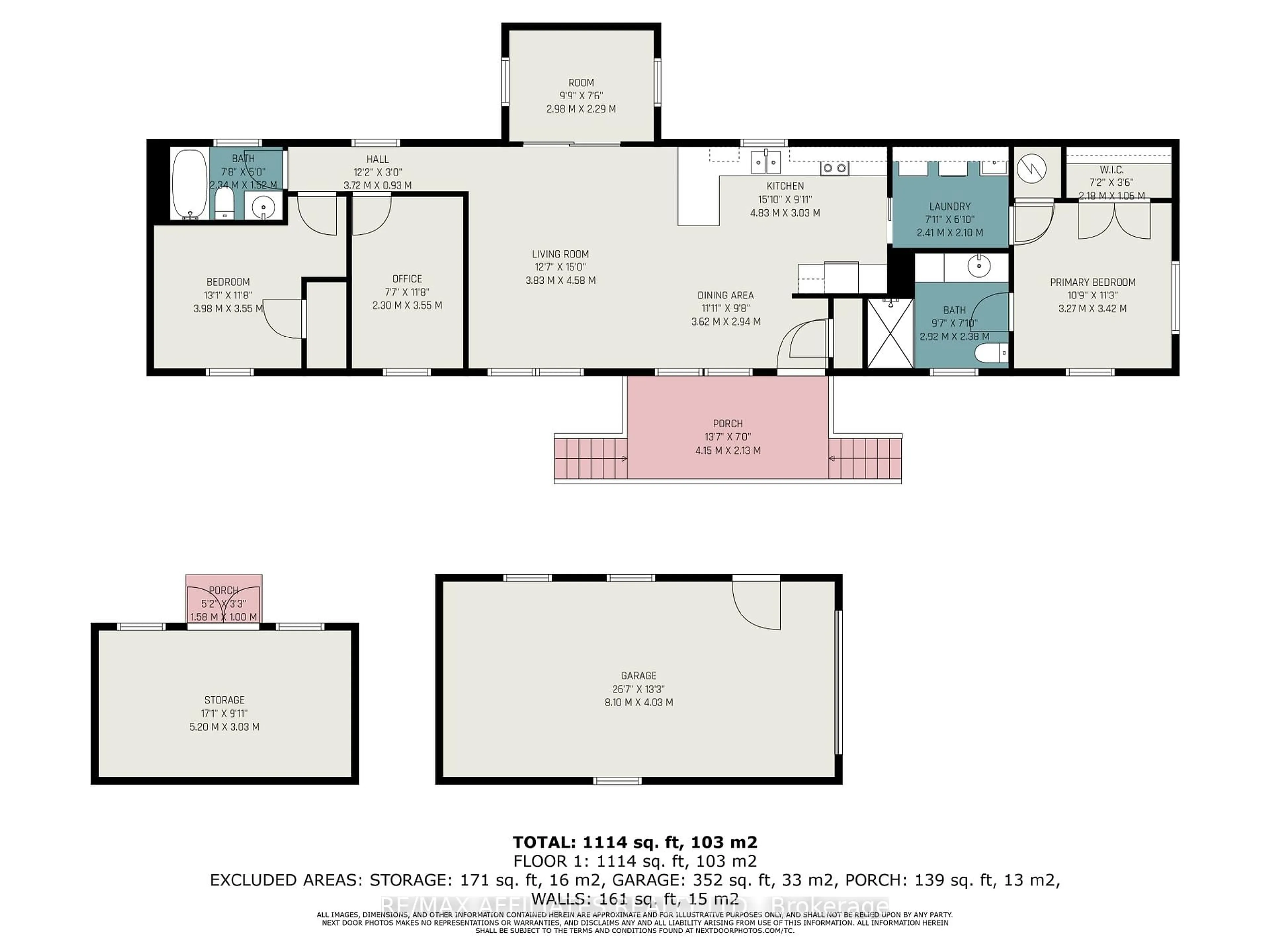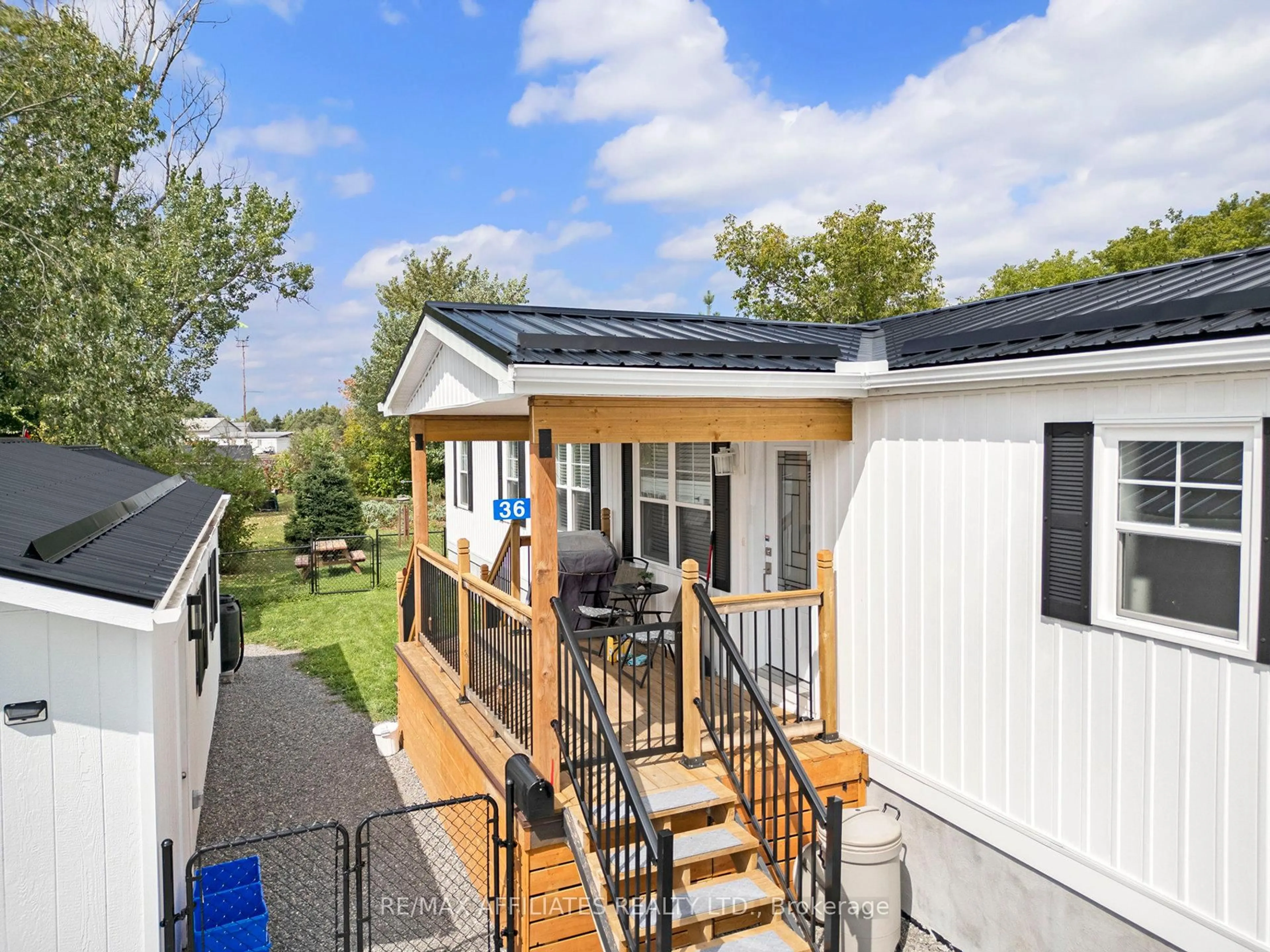36 Second St, Smiths Falls, Ontario K7A 3H2
Contact us about this property
Highlights
Estimated valueThis is the price Wahi expects this property to sell for.
The calculation is powered by our Instant Home Value Estimate, which uses current market and property price trends to estimate your home’s value with a 90% accuracy rate.Not available
Price/Sqft$671/sqft
Monthly cost
Open Calculator
Description
Enjoy the benefits of a quality Prefabricated 1100 sq ft home, built in climate-controlled factory (South Shore Homes) and placed on an energy efficient ICF foundation (crawl space). Open concept dining, living room and kitchen with breakfast bar. Newer fridge, stove, microwave hood-fan, washer and dryer included. Quality laminate flooring, vaulted ceilings, a large master with 3-piece ensuite, glass shower stall and closet. There is a full main bathroom plus two additional bedrooms at the opposite end, one currently utilized as a home office. Add a new sitting room addition plus outside is a detached oversized one car14 x 28ft garage with plenty of room for that work bench. Modern energy efficient wall mounted electric heaters. Steel roofing on the house and garage. A newer storage shed 16 x 8ft, large deck and fenced dog run area on this 60 x 120 lot too. Built new in 2024.
Property Details
Interior
Features
Main Floor
Living
4.4 x 4.42Dining
2.2 x 2.1Kitchen
4.42 x 2.81Primary
3.59 x 3.16Exterior
Features
Parking
Garage spaces 1
Garage type Detached
Other parking spaces 4
Total parking spaces 5
Property History
 42
42




