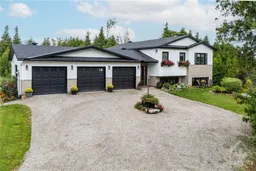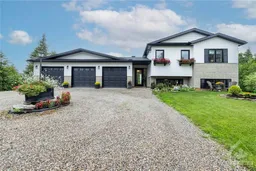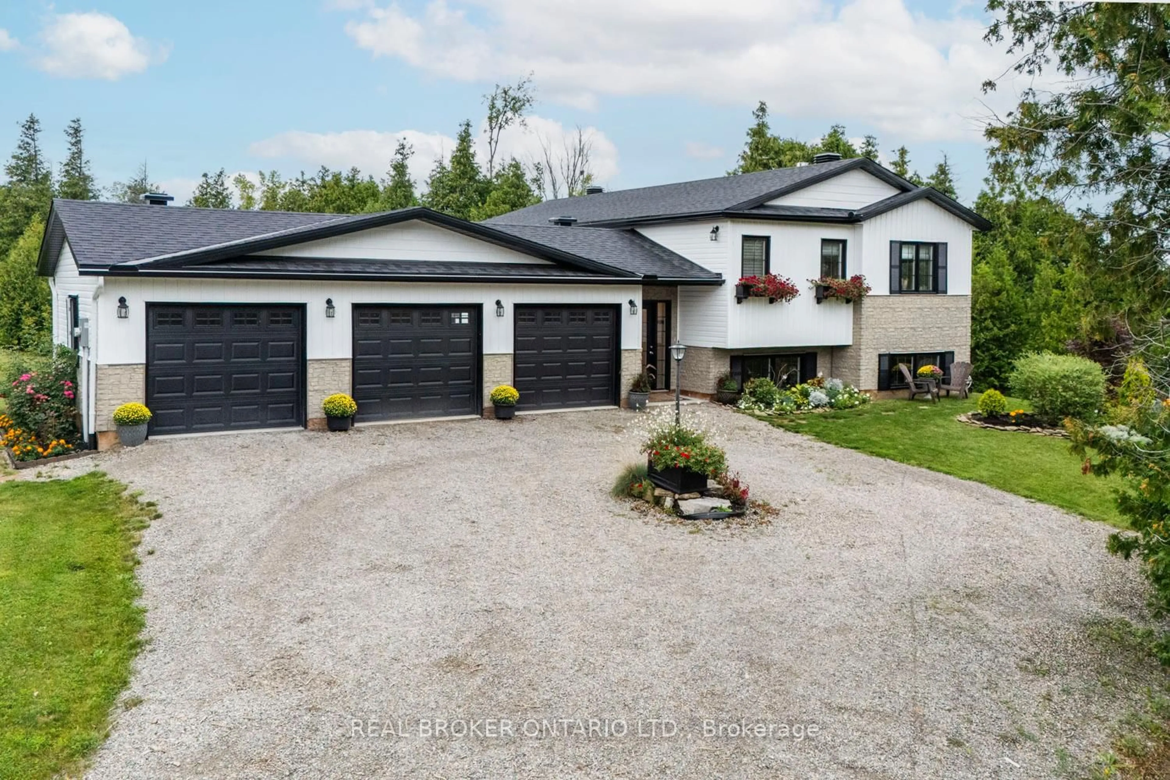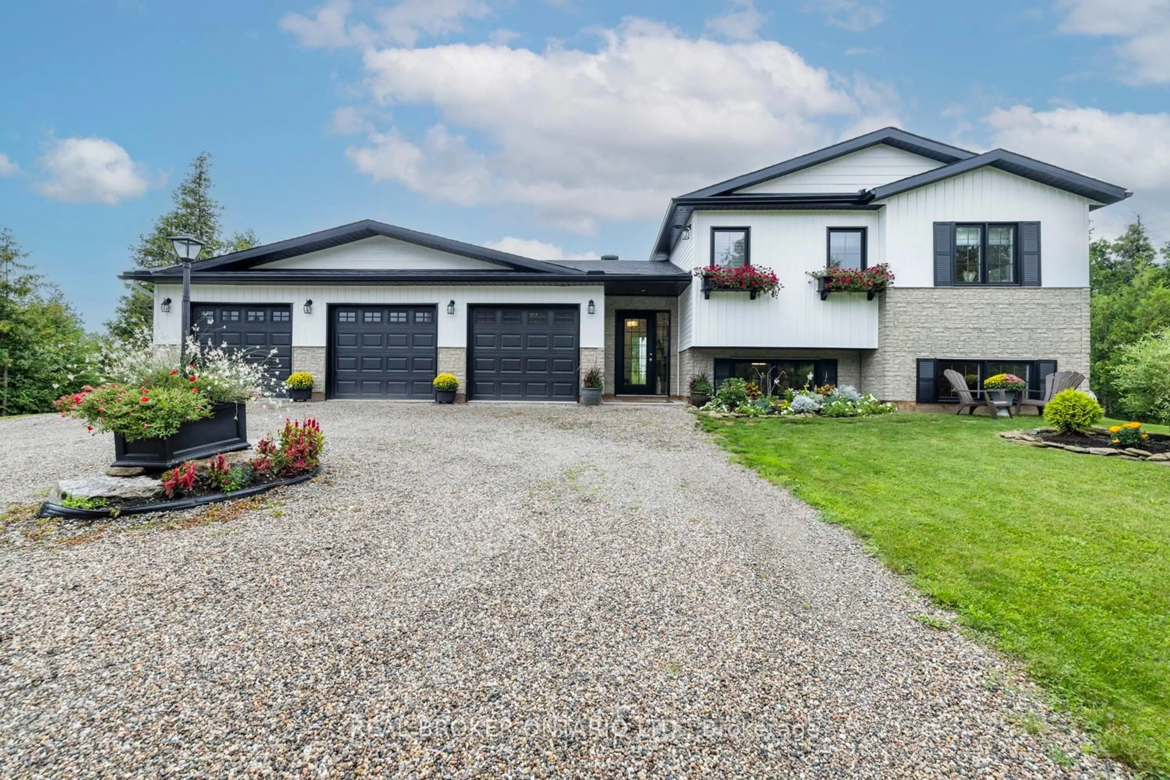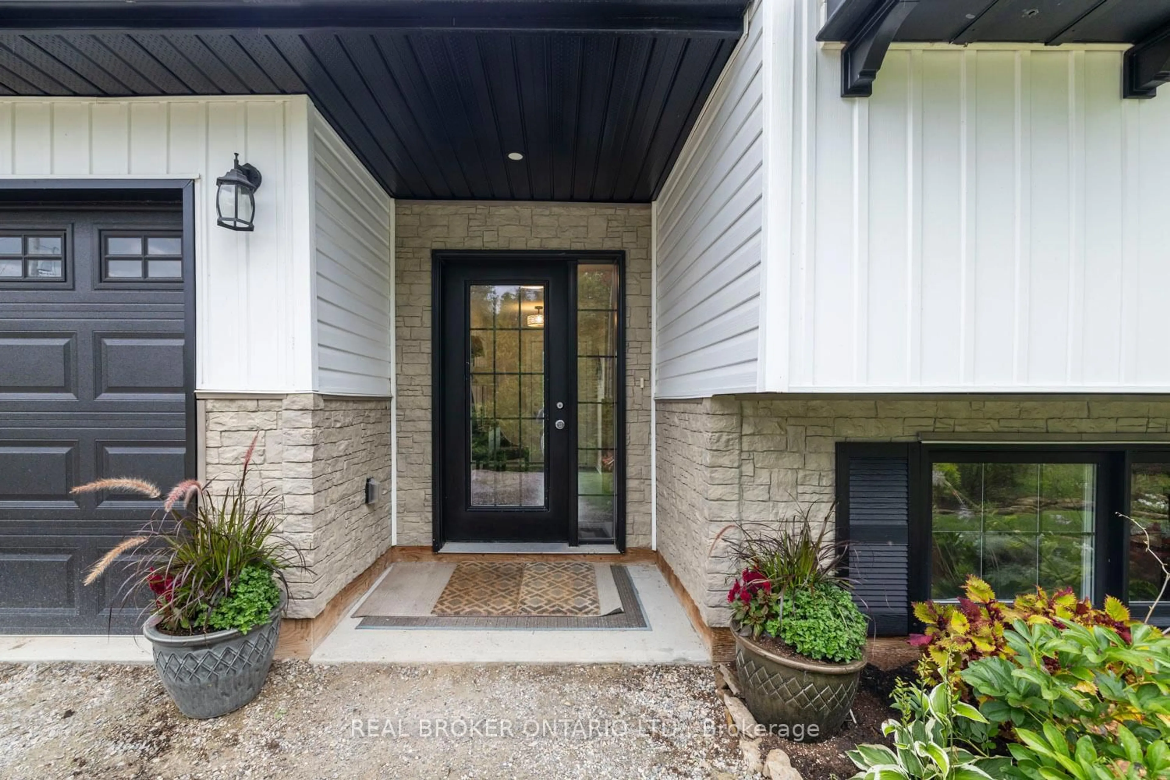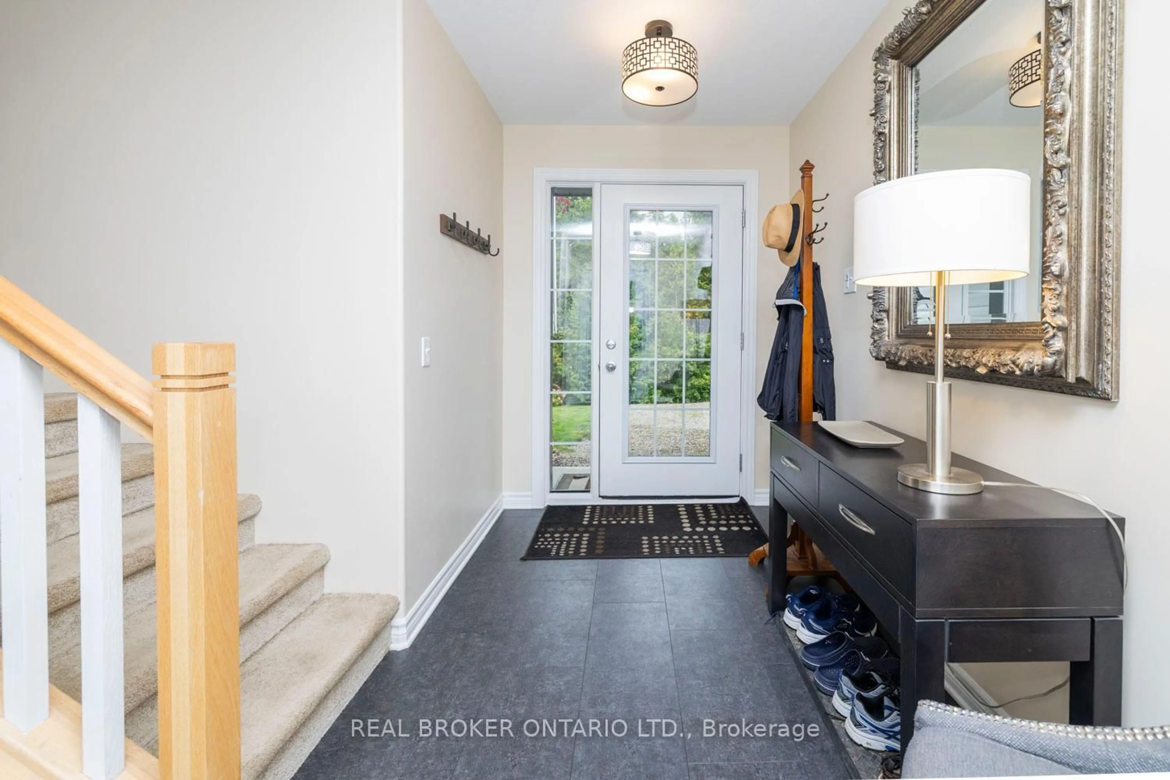486 CODE Dr, Smiths Falls, Ontario K7A 4S6
Contact us about this property
Highlights
Estimated valueThis is the price Wahi expects this property to sell for.
The calculation is powered by our Instant Home Value Estimate, which uses current market and property price trends to estimate your home’s value with a 90% accuracy rate.Not available
Price/Sqft$524/sqft
Monthly cost
Open Calculator
Description
This 2021 custom-built beauty by Jackson Homes sits on 52 acres of tranquil countryside, offering a perfect blend of upscale modern living and peaceful rural charm. The open-concept design is filled with natural light, providing a spacious and inviting setting for both everyday living and entertaining. At the heart of the home is a chef-inspired kitchen, featuring premium appliances and ample prep space to create your favourite meals with ease, while still being open to the main living space. Every room showcases stunning, private views that will capture your heart. The finished basement offers a warm, welcoming retreat with a bright bedroom ideal for guests or a quiet getaway - currently used as a home office. Outdoors, adventure abounds with extensive trails ideal for ATVs and side-by-sides, plus a fenced-in dog run for your four-legged family members. Enjoy unparalleled privacy with no rear neighbours! Located on a peaceful, paved road just 5 minutes from town and only 45 minutes to Ottawa, you'll enjoy both seclusion and convenience. The 3 car garage includes an EV charger, and room for all your toys! The immaculate landscaping completes this move-in-ready home. Another amazing feature is the full home generator, for when we inevitably lose power again for 4 days.
Property Details
Interior
Features
Lower Floor
Utility
3.6 x 1.7Other
3.7 x 4.74Bathroom
1.39 x 2.38Laundry
2.41 x 2.08Exterior
Features
Parking
Garage spaces 3
Garage type Attached
Other parking spaces 7
Total parking spaces 10
Property History
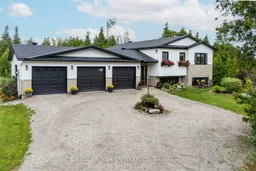 49
49