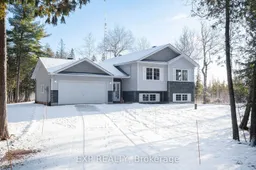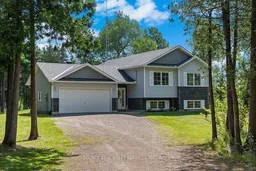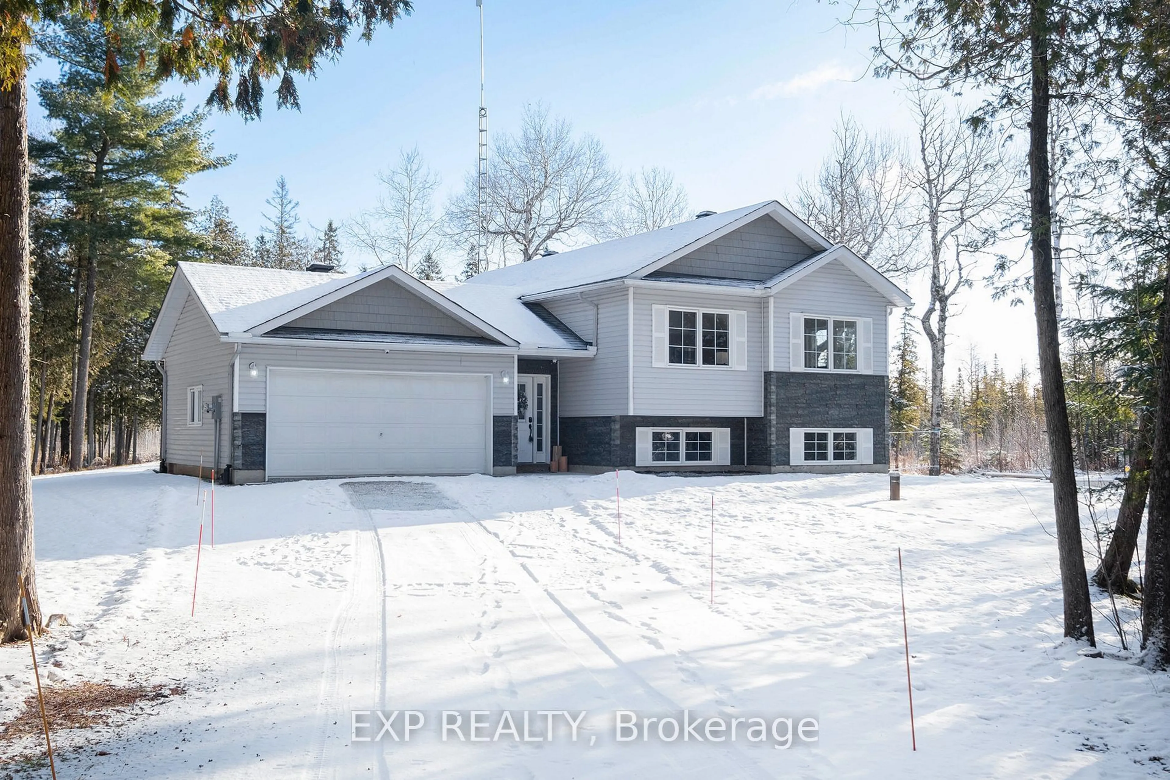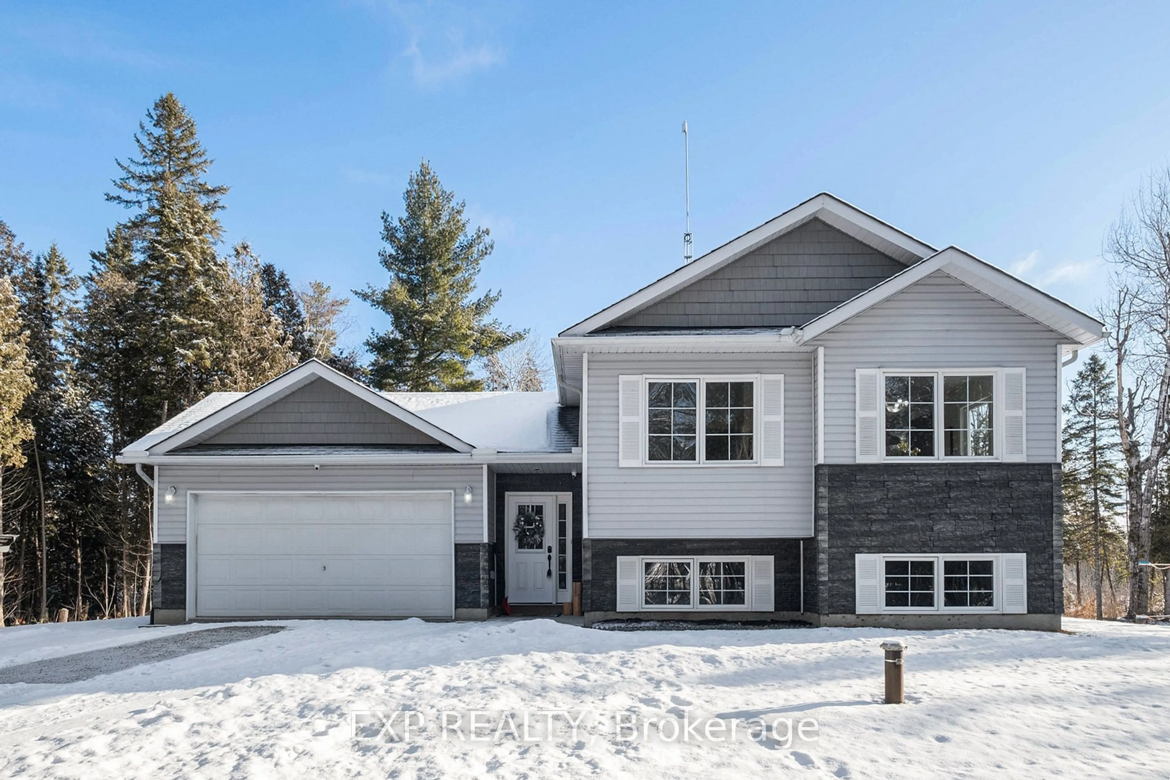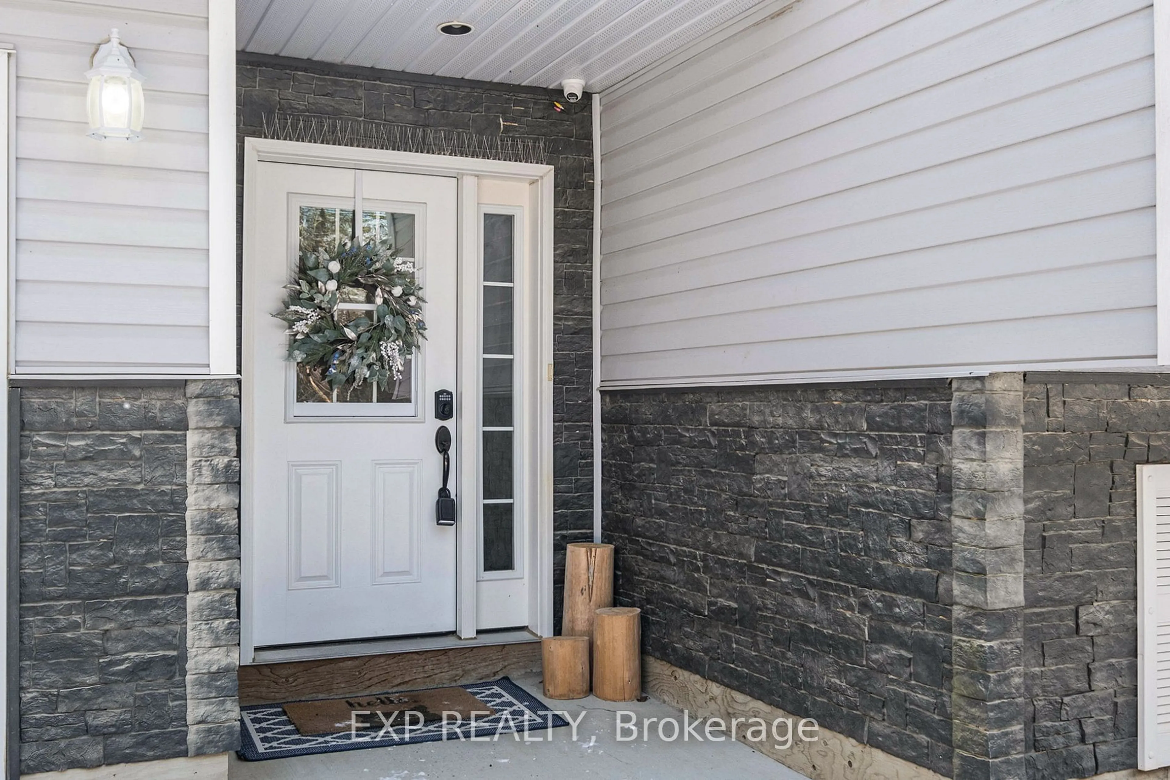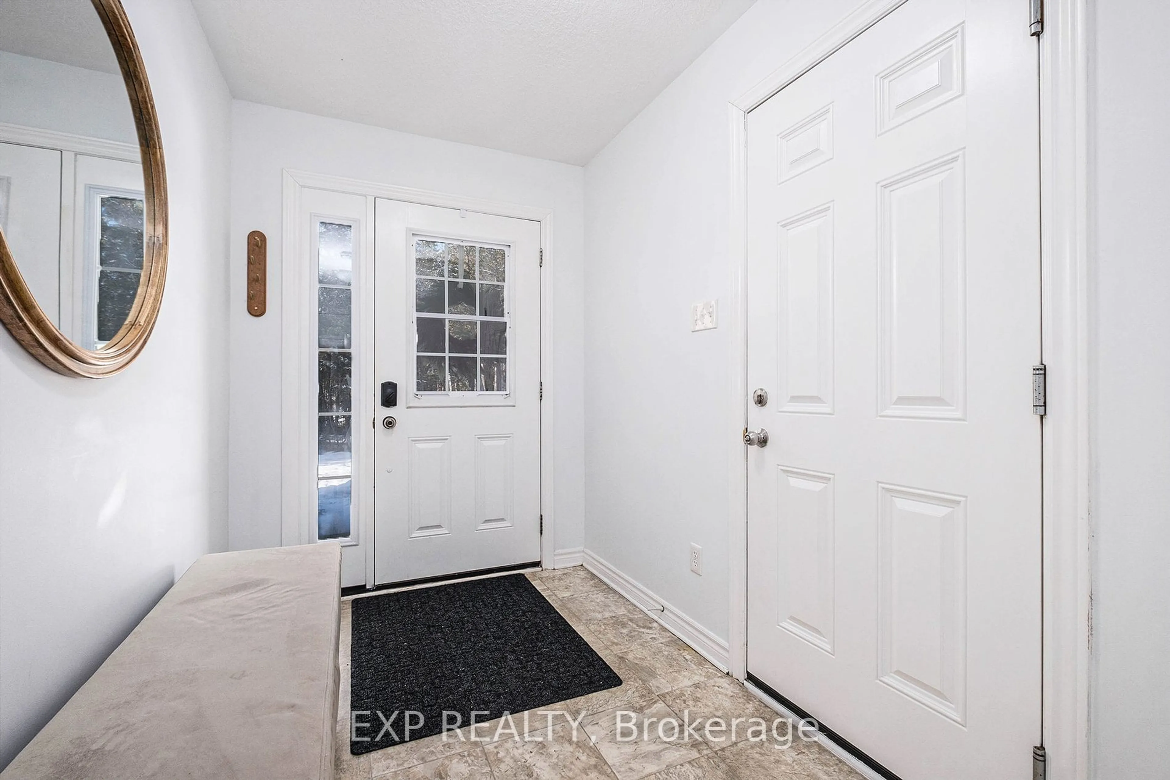883 Pinery Rd, Smiths Falls, Ontario K7A 4S7
Contact us about this property
Highlights
Estimated ValueThis is the price Wahi expects this property to sell for.
The calculation is powered by our Instant Home Value Estimate, which uses current market and property price trends to estimate your home’s value with a 90% accuracy rate.Not available
Price/Sqft$614/sqft
Est. Mortgage$3,693/mo
Tax Amount (2024)$3,906/yr
Days On Market60 days
Total Days On MarketWahi shows you the total number of days a property has been on market, including days it's been off market then re-listed, as long as it's within 30 days of being off market.127 days
Description
Nature and outdoors enthusiasts this one's for you! This 192 Acre estate boasts trails, tranquil lands, hunting grounds and everything you could want to enjoy the outdoors to the fullest! The high ranch property offers well appointed principal rooms complimented by vaulted ceilings, lots of natural light and plenty of space whether it's for everyday family life or entertaining.The open concept living/dining area is overlooked by a kitchen with all appliances and ample cabinetry. 3 main floor bedrooms and a full bath complete the main level. Updates have just been completed in the fully finished lower level; fully re-mudded, repainted, flooring/ceiling and 4th bedroom completed! It boasts a recreation room, with wood stove and a 3 pc bathroom (renovated 2023). 2 car garage and lots of driveway parking. You will never be short of outdoor activities whatever the season with snowmobile/hiking trails on your doorstep, head out hunting, indulge your green thumb or just explore to your heart's content! Possibility of adding secondary home on the property.
Property Details
Interior
Features
Lower Floor
Rec
7.04 x 7.52Rec
7.04 x 7.52Utility
3.57 x 6.24th Br
3.5 x 3.41Exterior
Features
Parking
Garage spaces 2
Garage type Attached
Other parking spaces 6
Total parking spaces 8
Property History
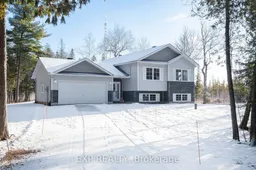 41
41