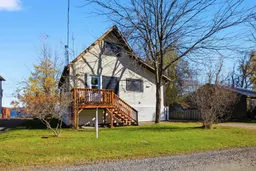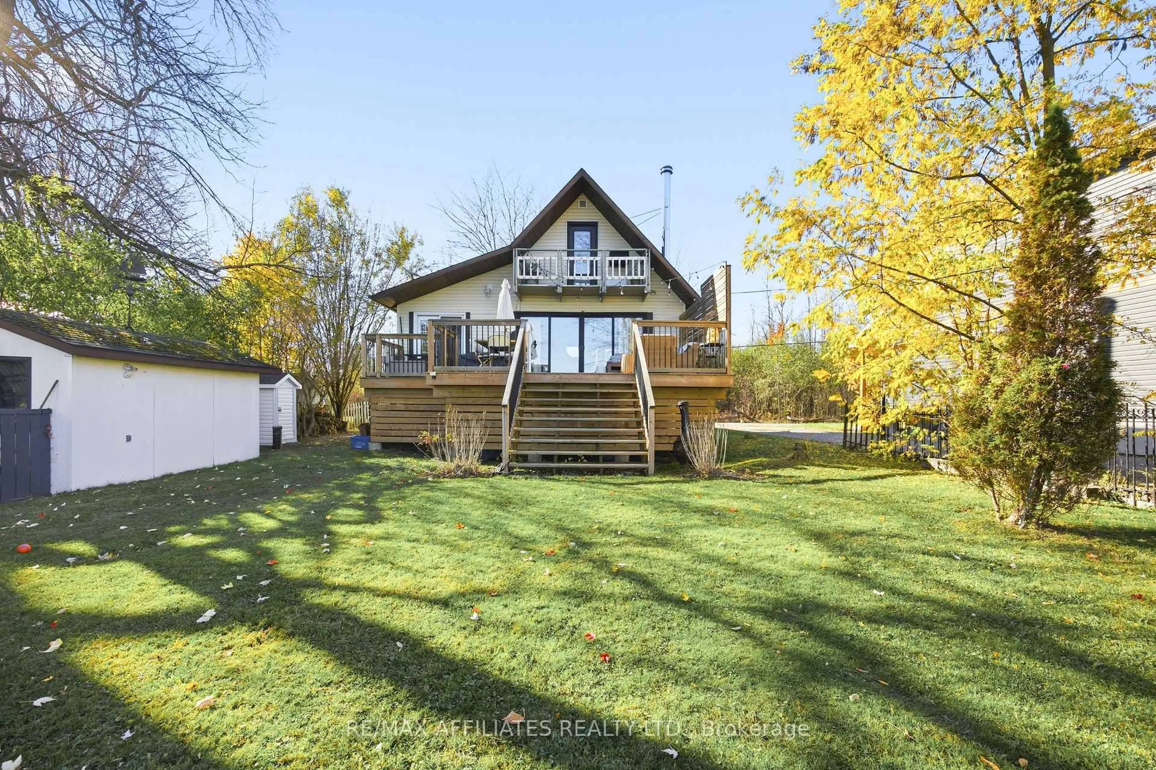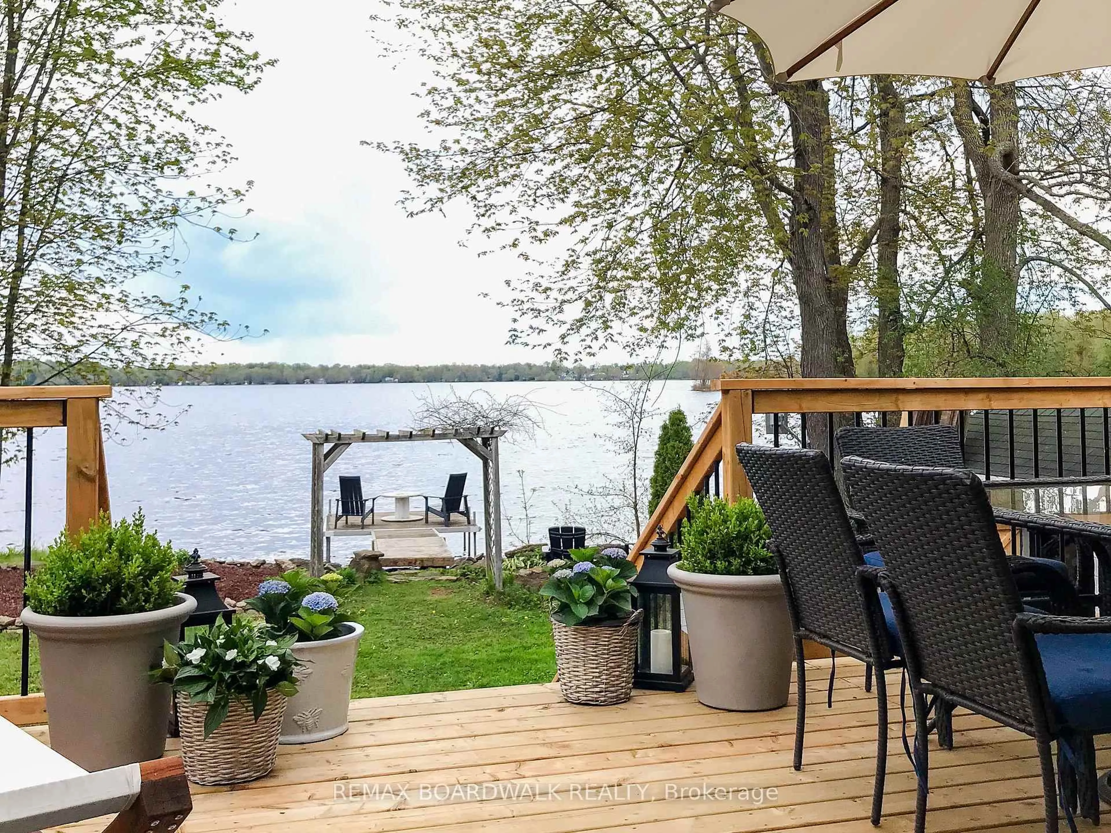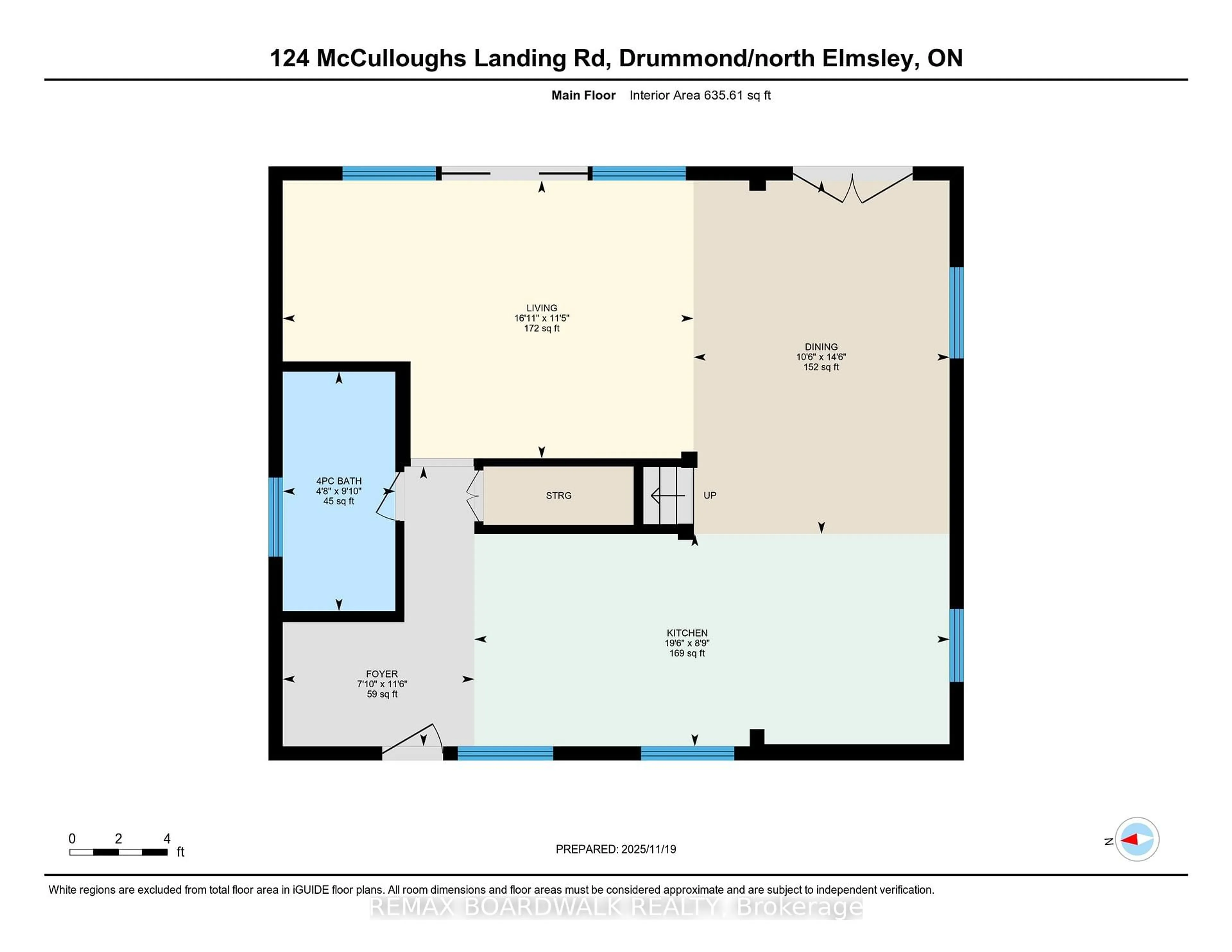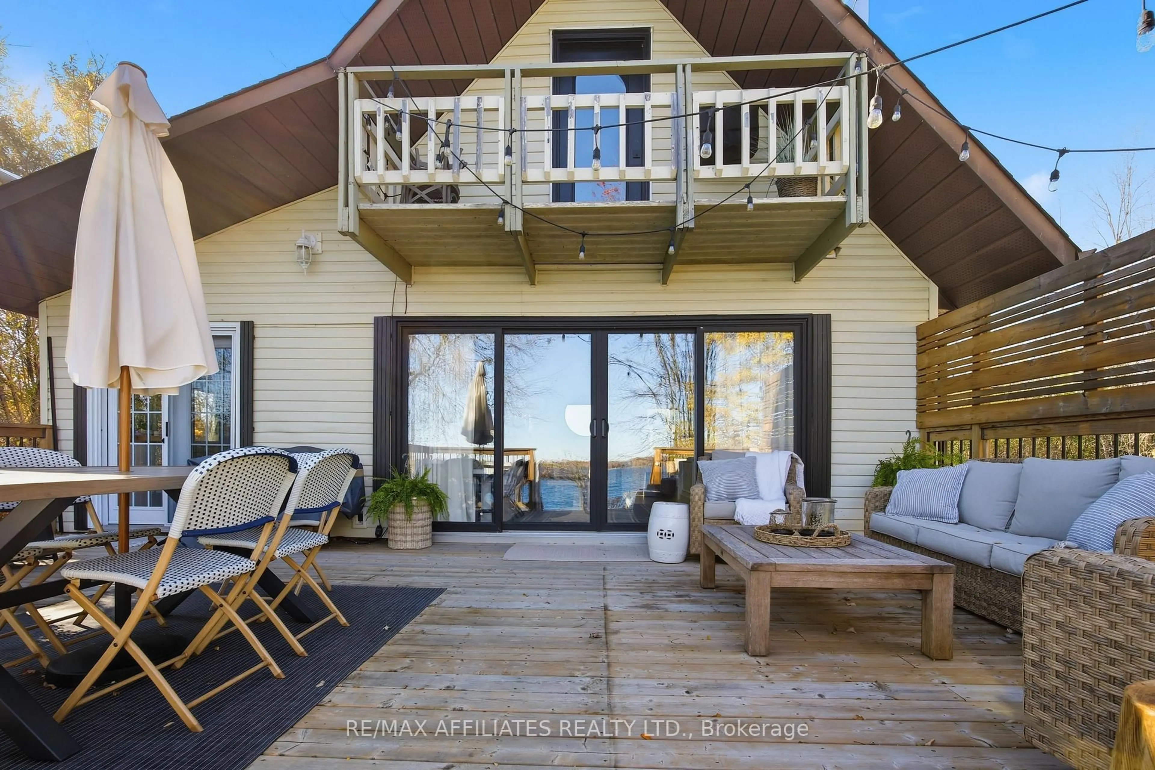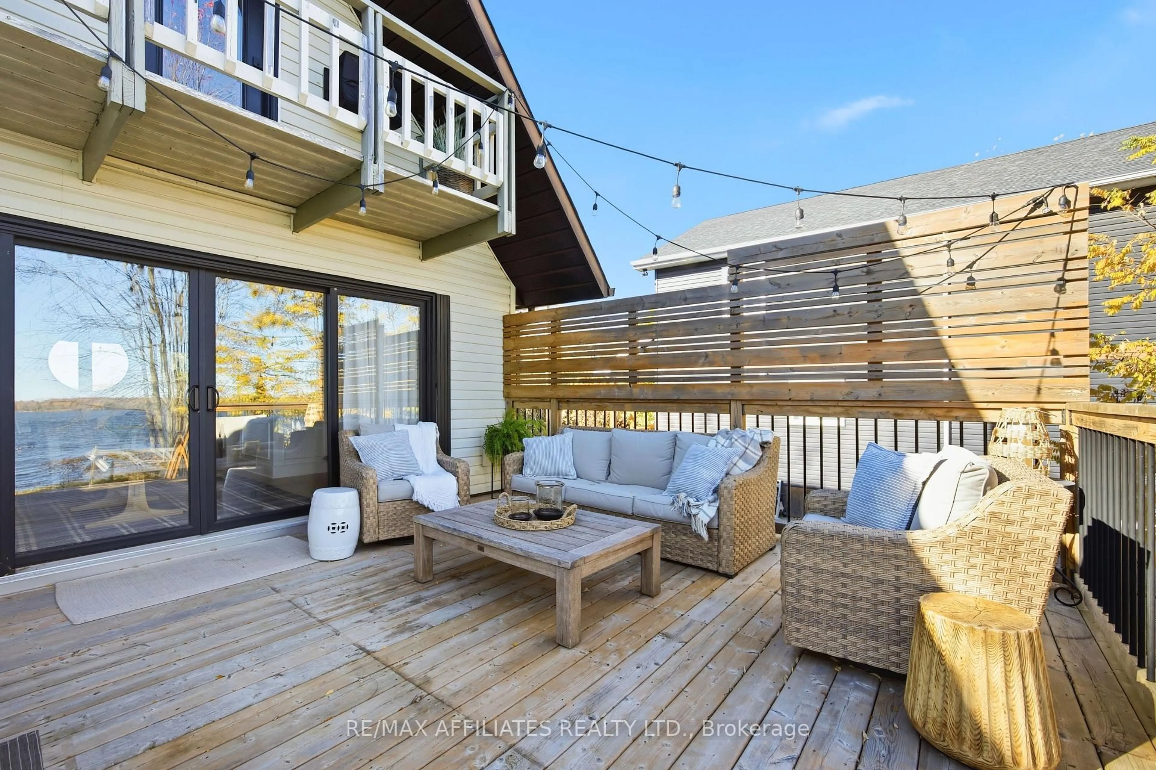124 Mccullough's Landing Rd, Perth, Ontario K7H 0J3
Contact us about this property
Highlights
Estimated valueThis is the price Wahi expects this property to sell for.
The calculation is powered by our Instant Home Value Estimate, which uses current market and property price trends to estimate your home’s value with a 90% accuracy rate.Not available
Price/Sqft$450/sqft
Monthly cost
Open Calculator
Description
Mississippi Lake offers a lifestyle like no other. Whether it's sipping your morning coffee on the dock as the sun rises, spending the day boating with family, casting a line at dusk, or skating on your very own outdoor rink in the winter - every day feels like a getaway. Welcome to this charming, cozy, and absolutely delightful four-season home or cottage. The main floor was fully renovated in 2021 and features an inviting open-concept layout with a beautifully designed kitchen that flows seamlessly into the living room, complete with a wood-burning fireplace - perfect for those cozy nights in. Upstairs, which was fully renovated in 2025, you'll find two warm and welcoming bedrooms, each offering a peaceful retreat and a balcony overlooking the sparkling water. Step outside and prepare to be amazed - the outdoor space is truly the showstopper. A spacious deck provides the perfect spot to relax with family, entertain friends, or unwind with a good book, all while taking in the stunning views of the clean, clear waterfront. Welcome home to lakefront living at its finest. UPGRADES INCLUDE: main floor renovation 2021, 2nd floor renovation 2025, WINDOWS/DOORS 2022, heat pump 2025.
Property Details
Interior
Features
Main Floor
Living
8.43 x 2.92Kitchen
4.19 x 2.74Exterior
Features
Parking
Garage spaces -
Garage type -
Total parking spaces 2
Property History
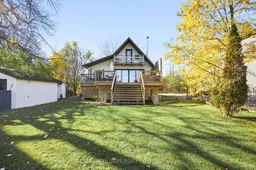 30
30