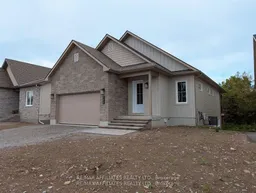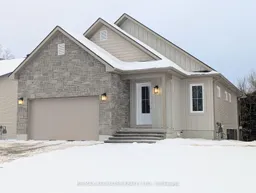Move in ready! Backing onto an environmentally protected forest, The Craine by Campbell Homes offers 4 bedrooms, 3 baths, a bright finished walk-out basement, plus a $10,000 appliance bonus toward appliances of your choice.Built to Energy Star standards with ICF construction from foundation to rafters, this home is designed for exceptional comfort and efficiency. Inside, the main floor offers 1,532 sq. ft. of open concept living with 9 smooth ceilings, a gas fireplace, and luxury vinyl plank flooring throughout. The modern Laurysen kitchen features stunning two-tone cabinetry, quartz countertops, tile backsplash, oversized island with seating, walk-in pantry, and a beverage station. Step outside to your upgraded covered balcony and take in the serene, protected views.The finished walk-out basement adds incredible living space, with a sprawling family room, stylish wet bar with quartz countertops, and plush carpet with quality underpadding. Two additional bedrooms with walk-in closets, large windows, and a full bathroom make it perfect for guests or extended family. Main-floor laundry includes a custom cabinet with stainless steel sink and quartz counter. Additional features include 8 interior doors on the main level, upgraded tile, and a garage man door. Move in now and enjoy the perfect blend of style, comfort, and function. Plus a $10,000 appliance bonus!
Inclusions: $10,000.00 appliance credit





