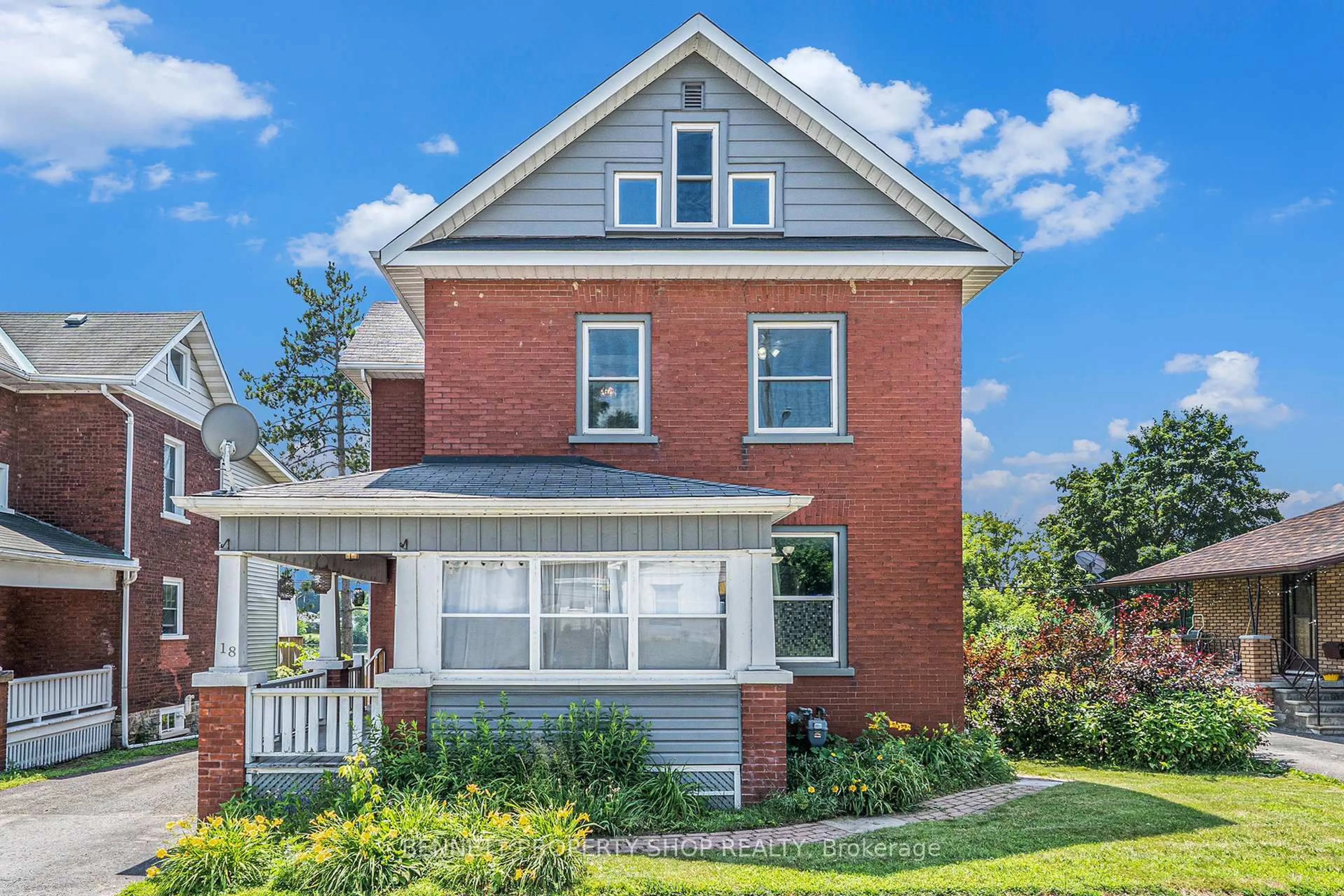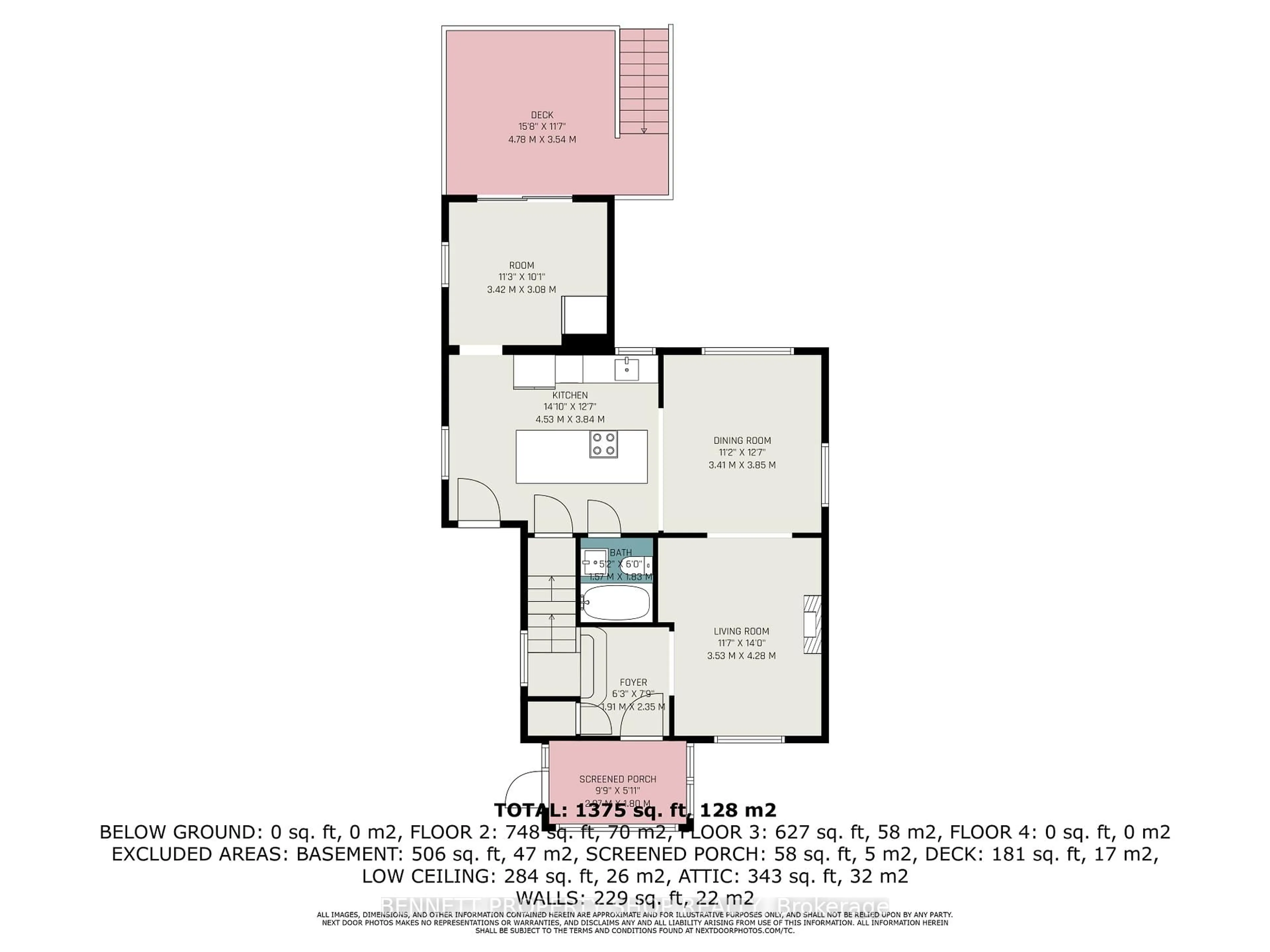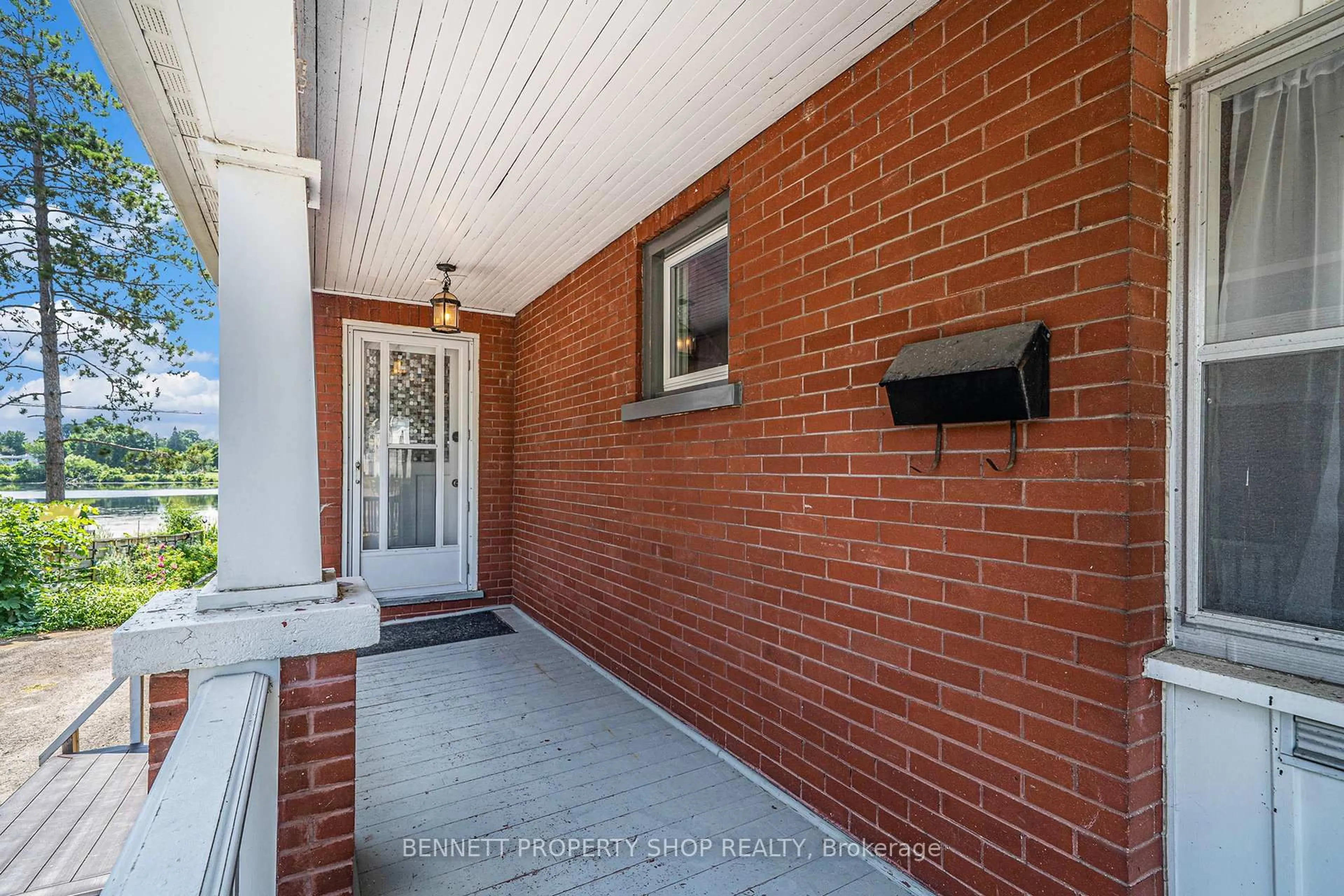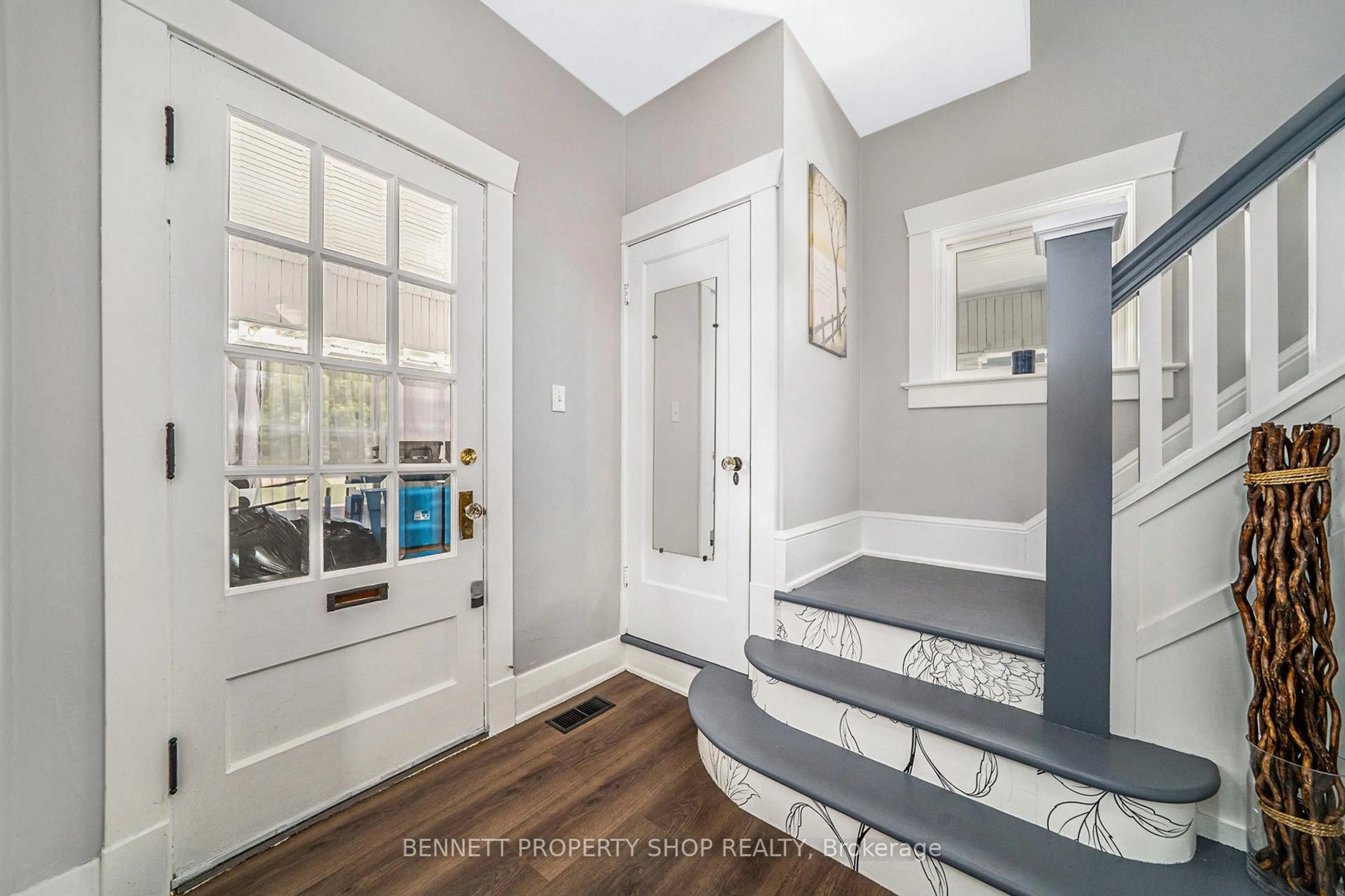18 Queen St, Smiths Falls, Ontario K7A 3N2
Contact us about this property
Highlights
Estimated valueThis is the price Wahi expects this property to sell for.
The calculation is powered by our Instant Home Value Estimate, which uses current market and property price trends to estimate your home’s value with a 90% accuracy rate.Not available
Price/Sqft$378/sqft
Monthly cost
Open Calculator
Description
Fall in love with this warm and inviting 2-storey family home with a view of the Rideau River. A charming interlock walkway leads you around the home to a spacious patio and large deck, ideal for relaxation and entertaining. Inside, you will find a lovely, updated kitchen with butcher block countertops and generous cabinet space. The kitchen flows into the bright dining room perfect for family gatherings. The living room with a natural gas fireplace makes for an excellent space to relax and converse. The den serves as a flexible living space with patio doors out to the deck where you can enjoy the breathtaking water view. Upstairs, three roomy bedrooms and a versatile office/den offer space for every lifestyle. Having both a covered porch and enclosed porch gives you many places to enjoy a cup of tea or cozy up with a good book. This home is as functional as it is beautiful. There are stairs that lead up to an unfinished attic space. The cellar basement is also accessible from back door in rear yard for convenient access and storage. A short walk to the downtown area for many shops and restaurants, located near Lower Reach Park, schools, Via Rail station and hospital. This charming retreat offers the perfect blend of nature and convenience. Don't wait - your water view sanctuary is calling!
Upcoming Open House
Property Details
Interior
Features
Main Floor
Living
3.53 x 4.28Dining
3.41 x 3.85Bathroom
1.57 x 1.834 Pc Bath
Kitchen
4.53 x 3.84Centre Island
Exterior
Features
Parking
Garage spaces -
Garage type -
Total parking spaces 2
Property History
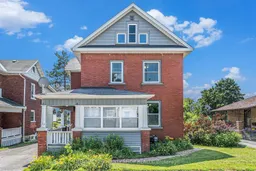 28
28
