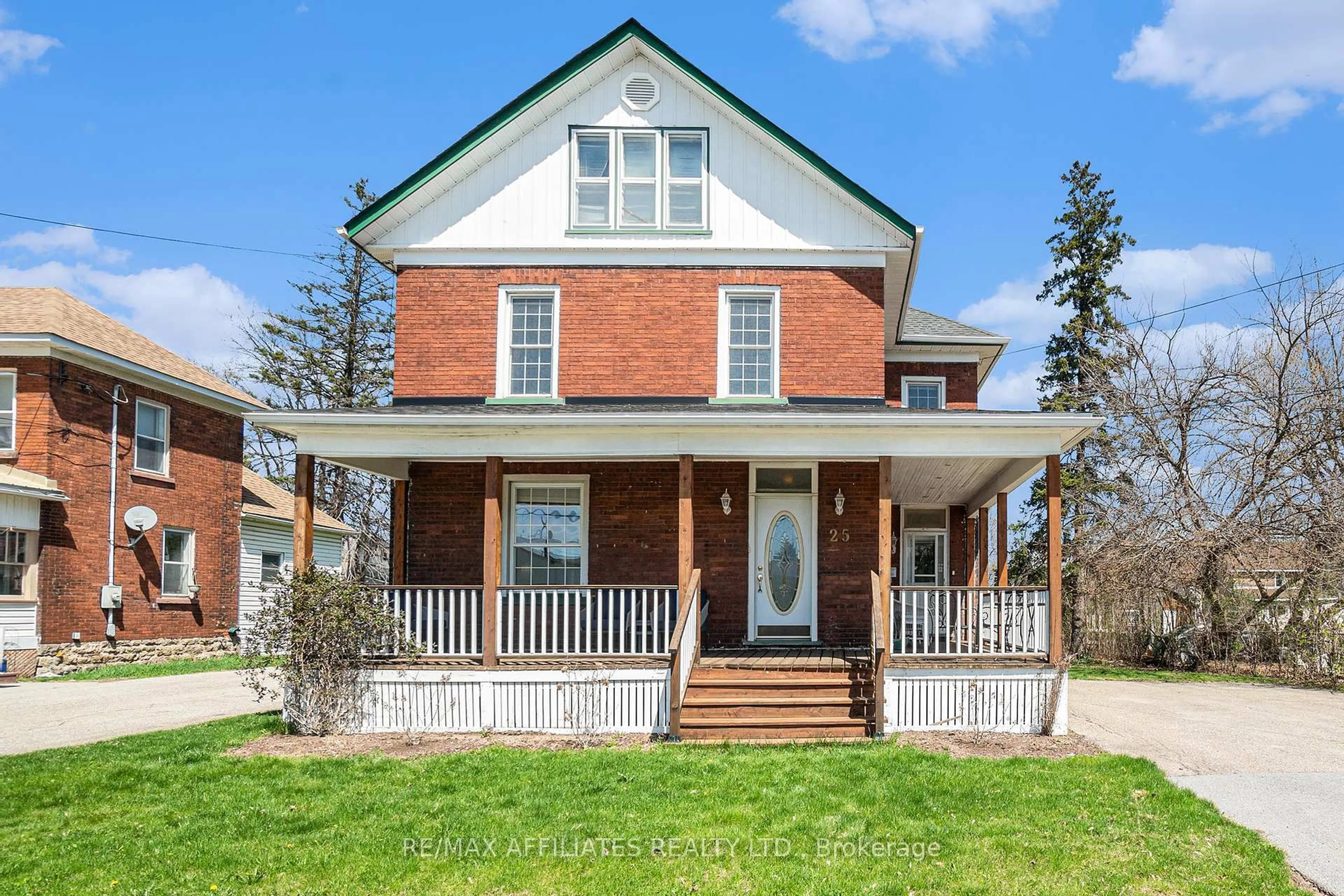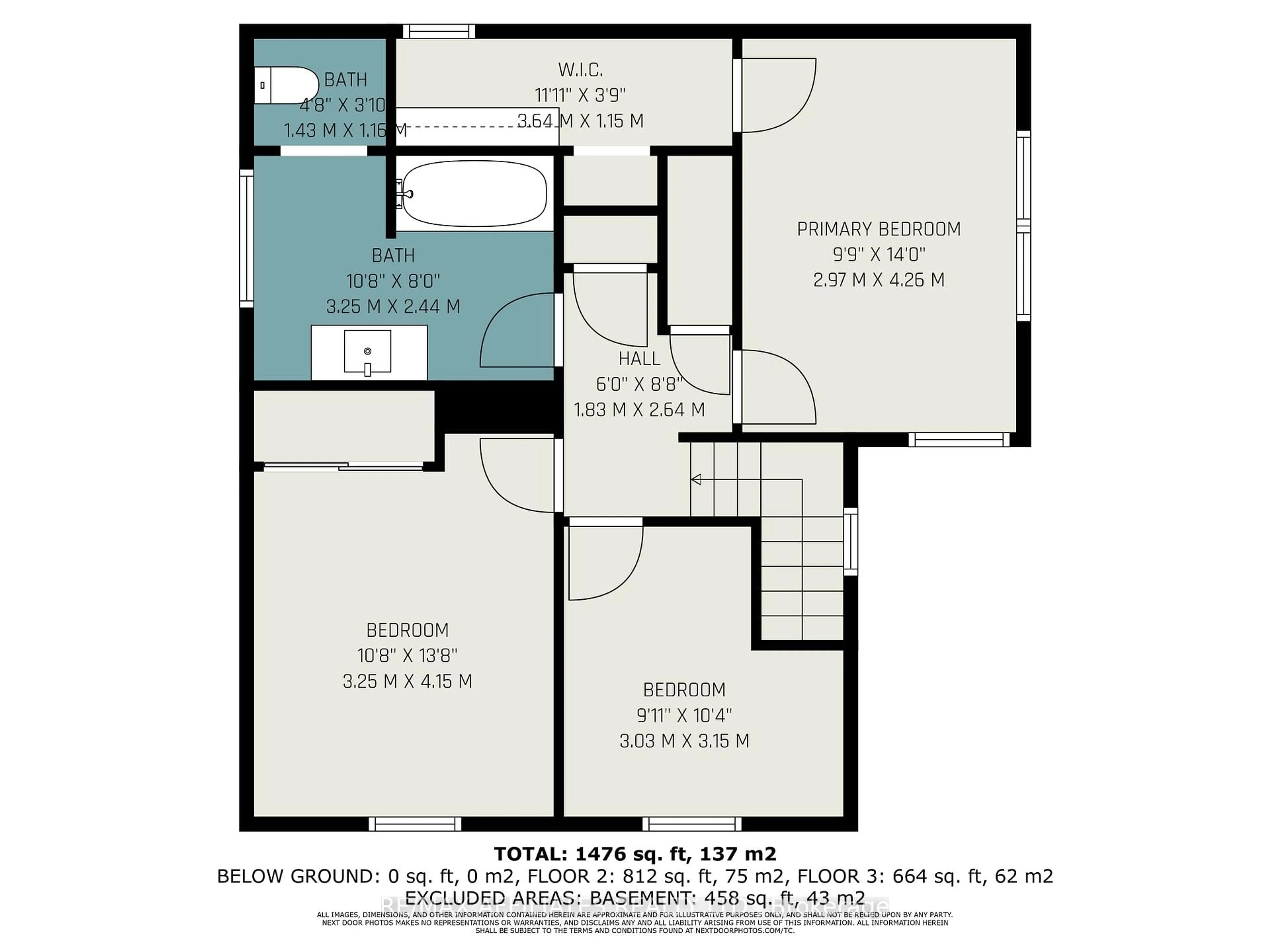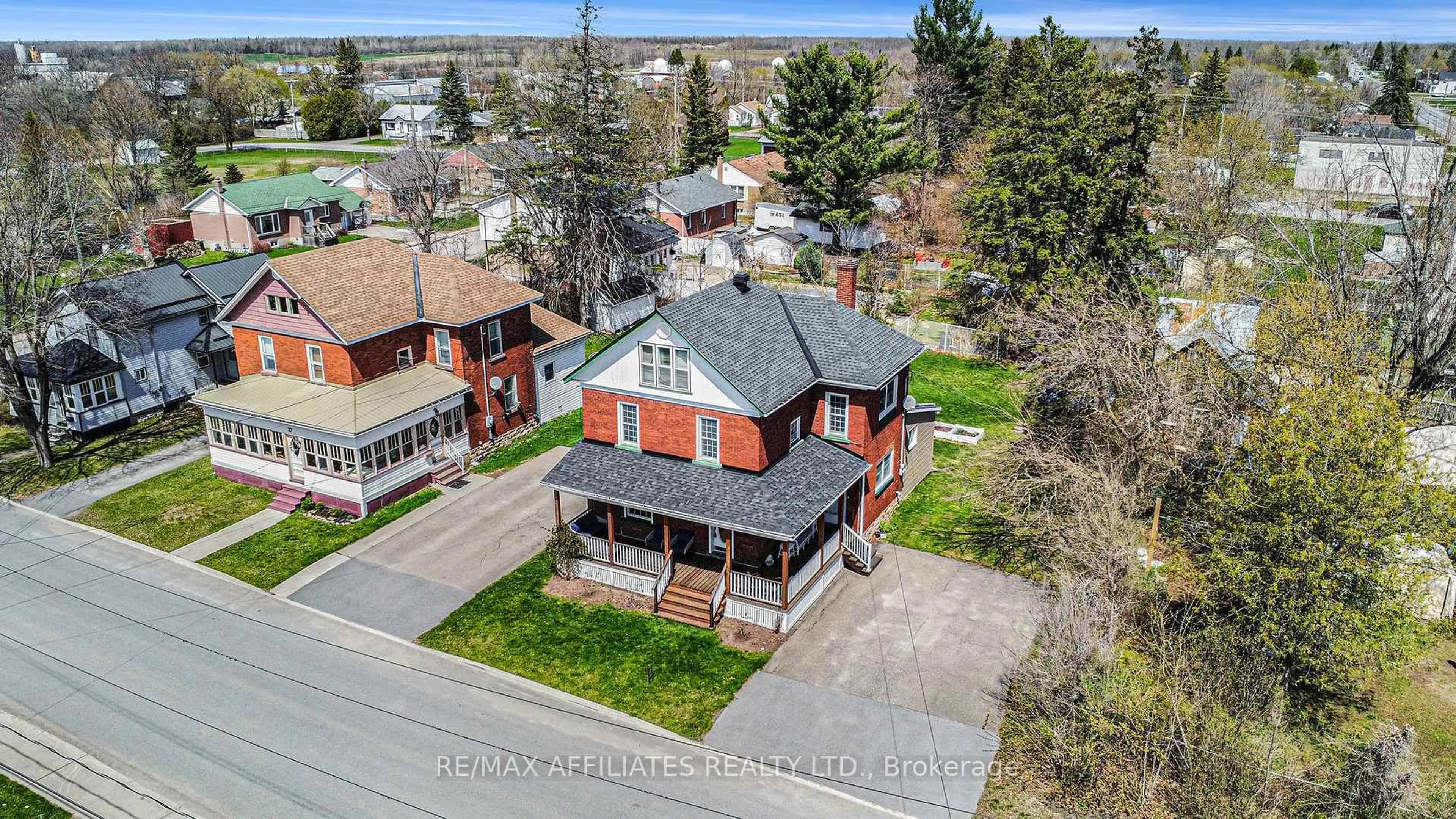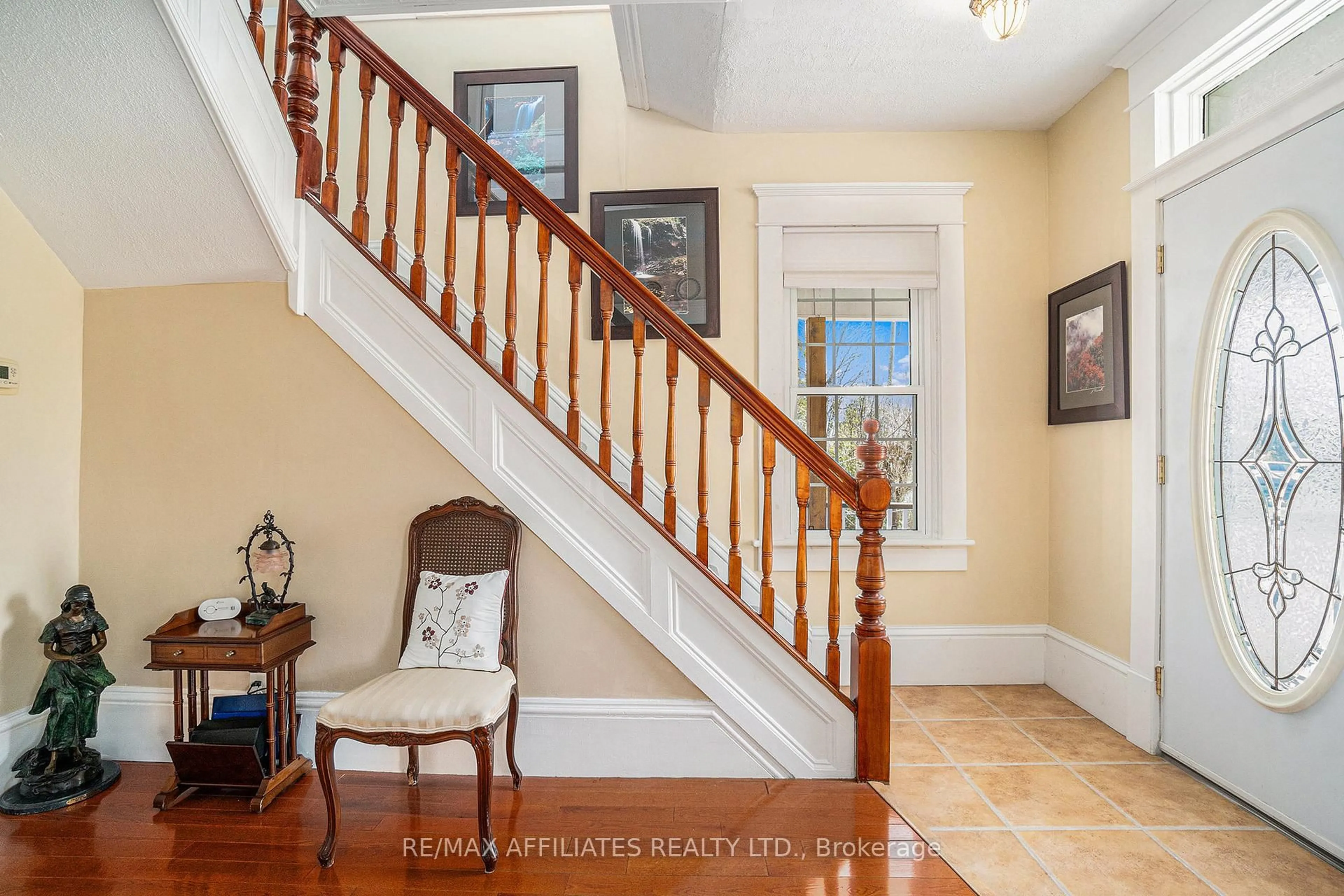25 Condie St, Smith Falls, Ontario K7A 2T2
Contact us about this property
Highlights
Estimated ValueThis is the price Wahi expects this property to sell for.
The calculation is powered by our Instant Home Value Estimate, which uses current market and property price trends to estimate your home’s value with a 90% accuracy rate.Not available
Price/Sqft$297/sqft
Est. Mortgage$2,190/mo
Tax Amount (2024)$3,268/yr
Days On Market5 days
Description
Welcome to a very well maintained 2-storey home conveniently located on the commuter side of town. Upon entering the roomy foyer, moving to the living room with its cozy gas fireplace, onto the dining area and through to the kitchen and eating nook. There is also a main floor den with laundry (move the appliances into the deep closets and this could make a main floor 4th bedroom). On the main level there is also an updated 3-piece bathroom. The wrap around porch includes a convenient second entrance door to the kitchen area. Upstairs you will continue being impressed how clean and tidy the home is. The upper- level adds the master bedroom with a large walk-in closet, 2 additional bedrooms plus an updated 4-piece main bathroom. There is a walk up to an unfinished attic as well. Outside you will like the groomed yard, paved drive, good sized yard and storage shed. Offering rich hardwood flooring, tile and quality Berber flooring. Heated by forced air Natural Gas Furnace ((2009), new central air conditioner (2024), owned gas Hot Water Tank, Shingles approximately 6 years old on the main house, 2 years old on the back addition and 1 year old on the porch, foundation re-pointed, refurbished porch, added insulation, updated kitchen countertops and backsplash, kitchen island, updated plumbing, updated wiring with a 100-amp breaker panel. The basement is a typical century cellar. Minimum seepage in the spring time or heavy rain. A clean and useful area for storage. There are many more updates completed making this home well worth seeing. Utilities the past year where Gas $1,395. Hydro $1,230. Water & Sewer $ 1,244. Taxes $3,268.
Property Details
Interior
Features
Main Floor
Living
4.53 x 3.89Den
3.0 x 3.95Foyer
4.4 x 1.43Dining
3.89 x 2.81Exterior
Features
Parking
Garage spaces -
Garage type -
Total parking spaces 4
Property History
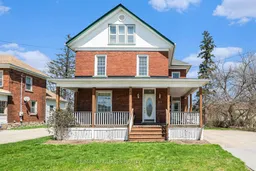 42
42
