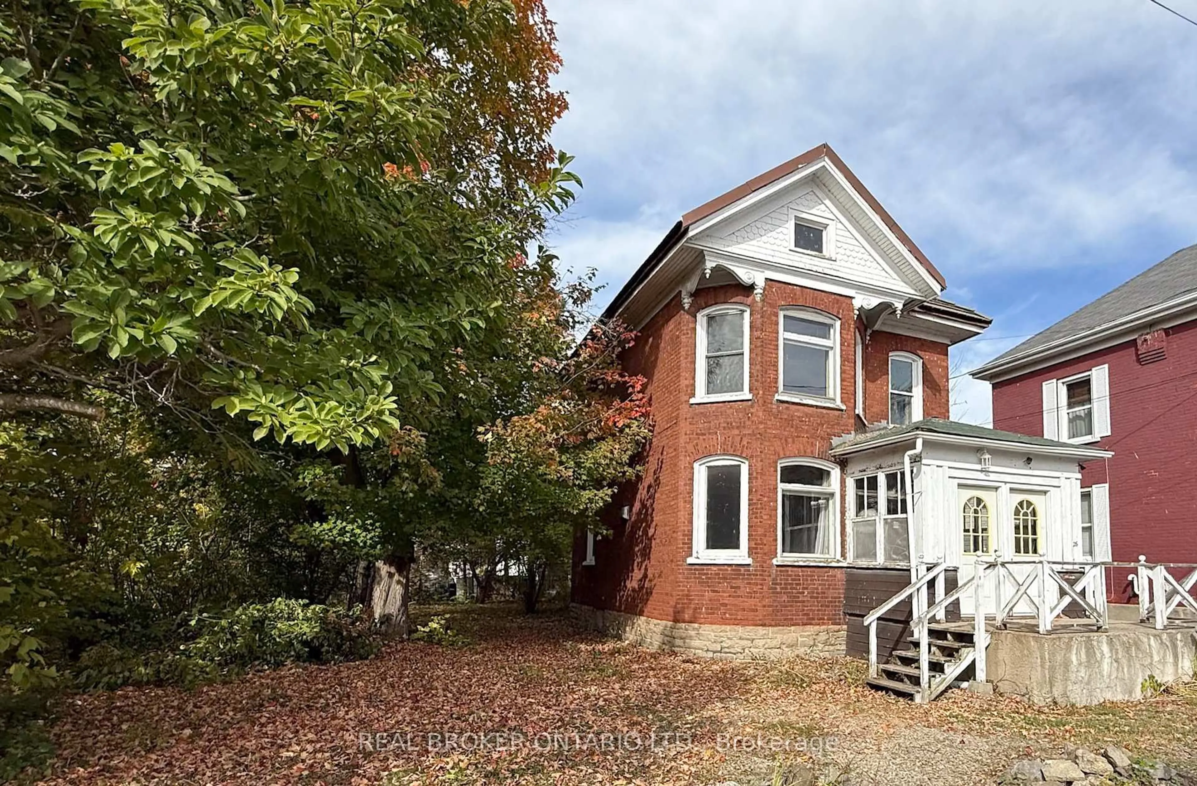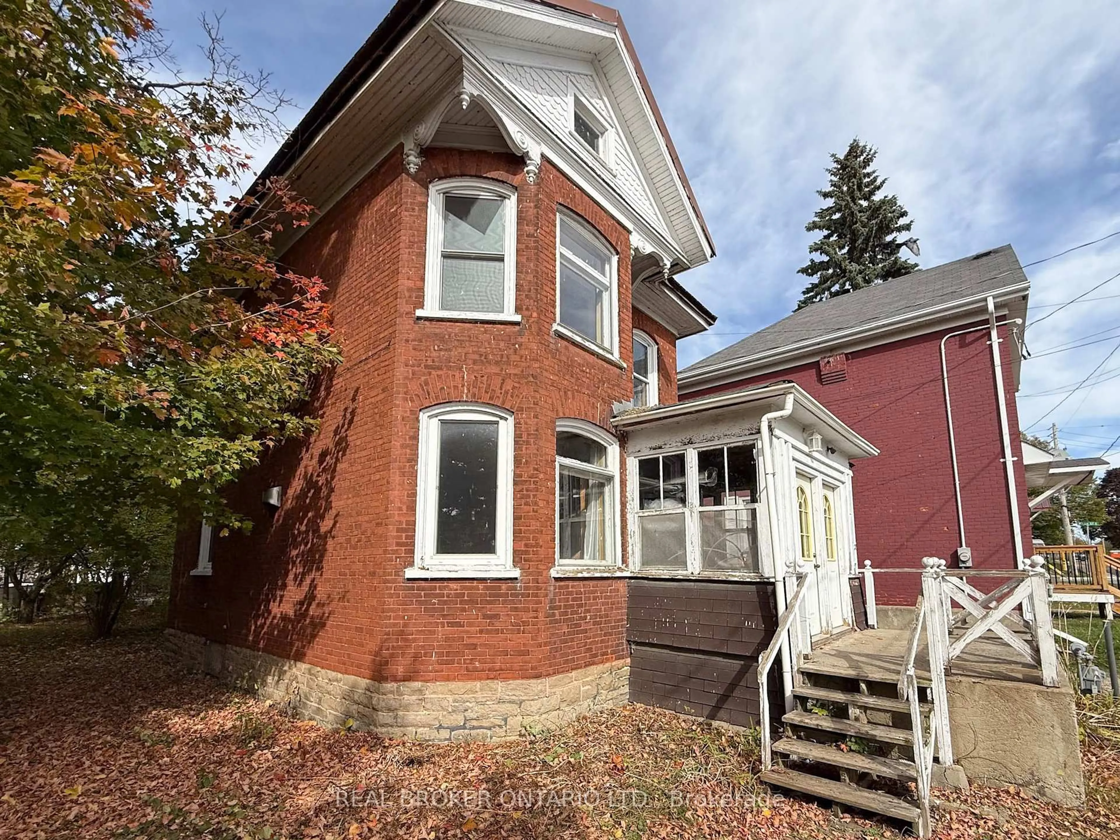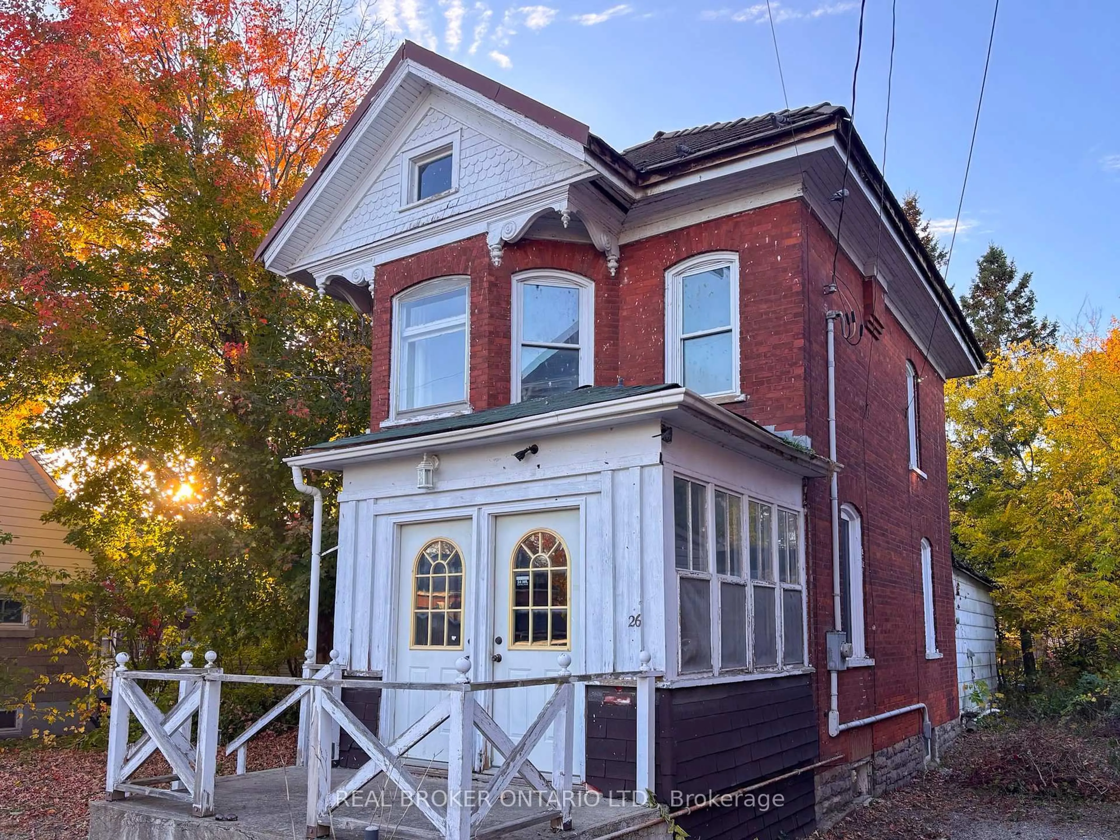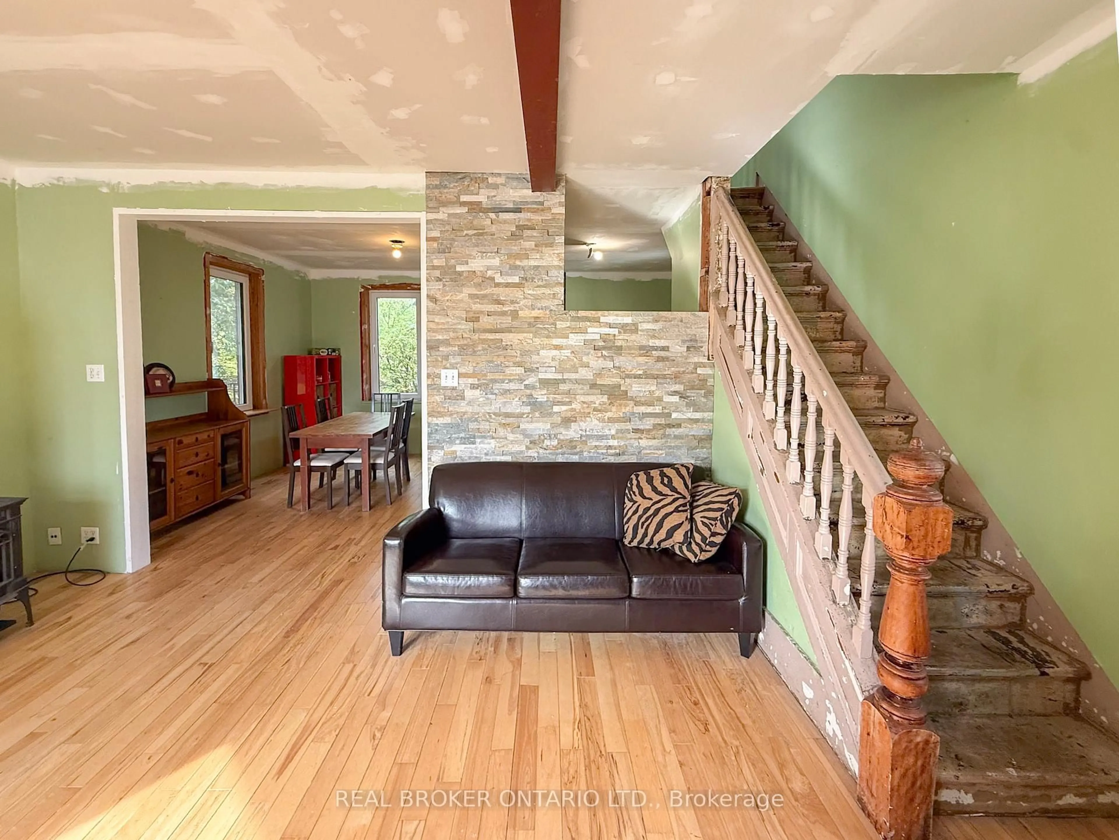26 Elgin St, Smiths Falls, Ontario K7A 3C4
Contact us about this property
Highlights
Estimated valueThis is the price Wahi expects this property to sell for.
The calculation is powered by our Instant Home Value Estimate, which uses current market and property price trends to estimate your home’s value with a 90% accuracy rate.Not available
Price/Sqft$350/sqft
Monthly cost
Open Calculator
Description
This is a house that screams potential: an INCREDIBLE opportunity for a first-time homebuyer to move in, finish a things & gain instant equity Whether you want to live comfortably while watching your investment grow, or finish the work and flip for profit, this property has already done the heavy lifting.Let's address the obvious: the front porch is not winning any beauty contests...yet. But walk inside & you're greeted with a bright, spacious living room flooded with natural light, soaring ceilings, a rounded window nook with huge windows, an original solid staircase, and a newer gas woodstove ready to anchor the space.Paint on staircase is ready to be stripped, new treads are on-site, and the transformation will be a stunning focal point. The drywall AND insulation has been completed: walls are ready for your paint colors of choice. Almost all windows have been replaced with high-quality German-imported models: because someone invested in longevity and energy efficiency so you wouldn't have to.The kitchen offers a solid footprint with open dining space. Upstairs, you'll find 3 bedrooms and a full bathroom renovated just a few years ago. The beautiful original doors, trim, and transom windows remain intact: rare features that add character and value. New hardwood flooring is on site.The third floor is currently great storage, but easily could be converted into a loft. There is an additional room off the kitchen that could be torn down & rebuilt as a garage or an apartment. The lot is surprisingly huge and could be gorgeous with a bit of clearing. The roof has been completely redone with concrete shingles. Insulation & plywood. The entire house has been re-insulted. Plumbing and electrical have also been redone (15 yrs ago) All the expensive, time-consuming work is done. What's left is the rewarding part: the finishing touches that create instant equity and let your style shine.
Upcoming Open House
Property Details
Interior
Features
Main Floor
Foyer
3.04 x 3.09Living
4.36 x 2.33Dining
3.77 x 2.56Kitchen
3.87 x 2.65Exterior
Features
Parking
Garage spaces -
Garage type -
Total parking spaces 1
Property History
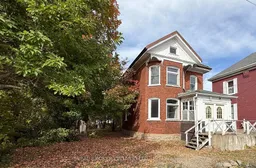 31
31
