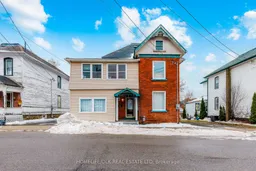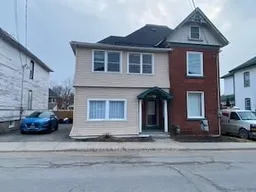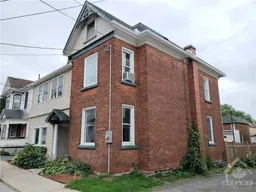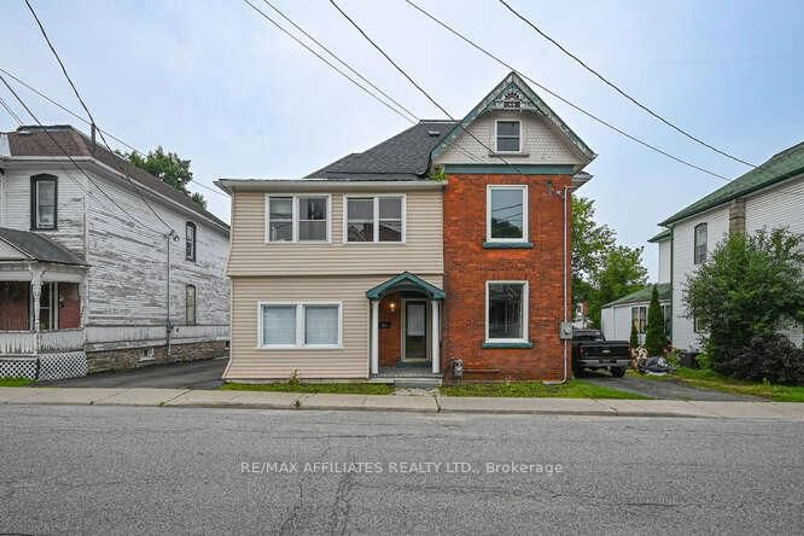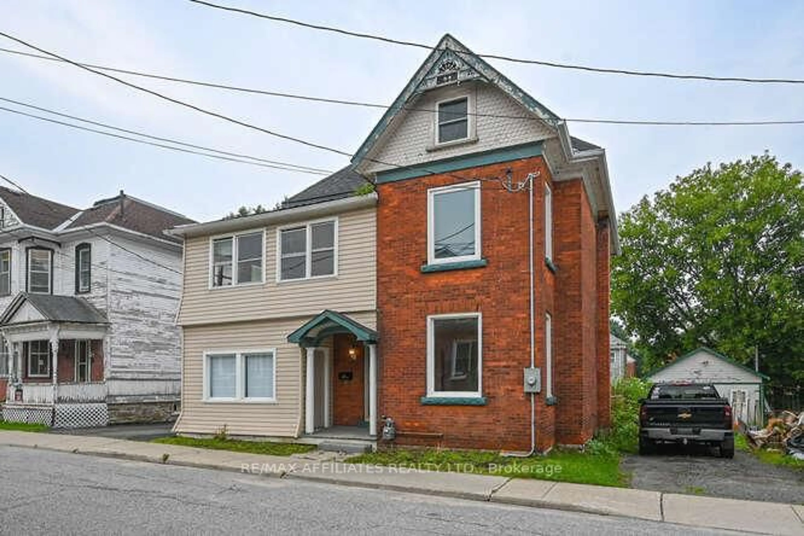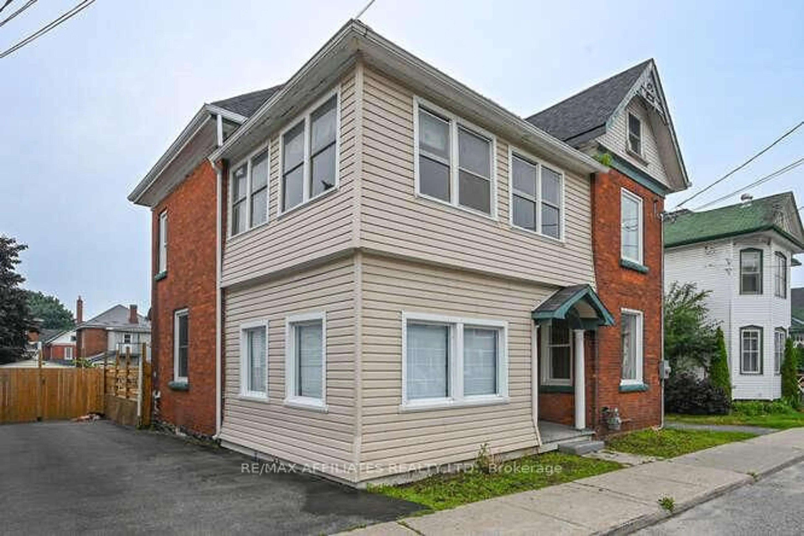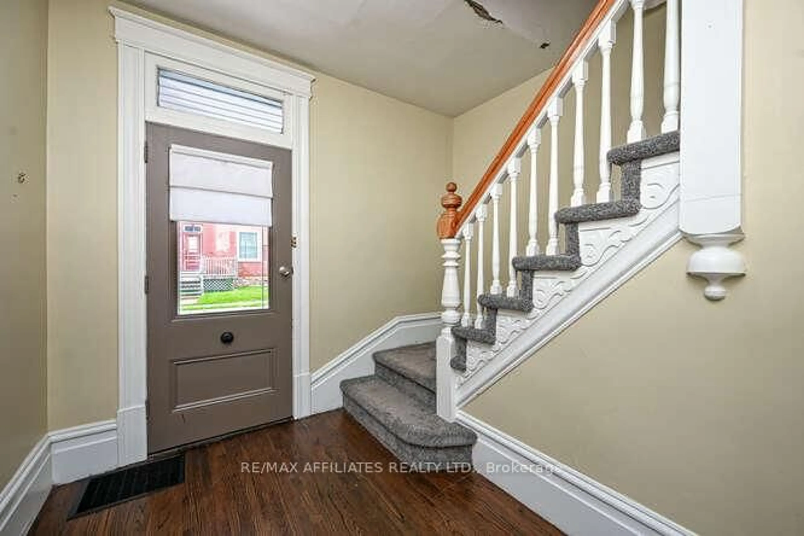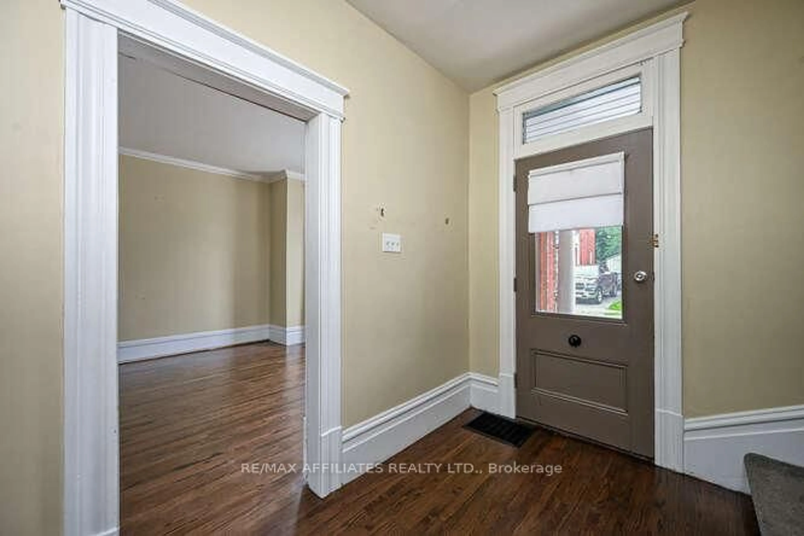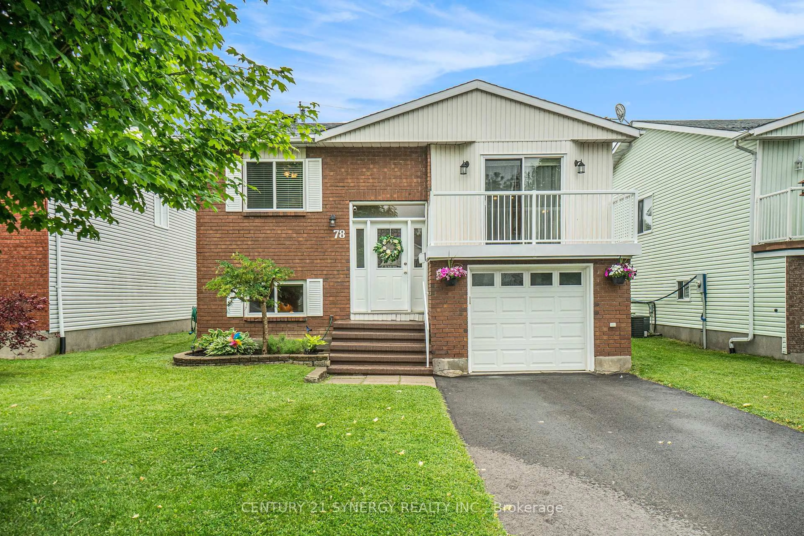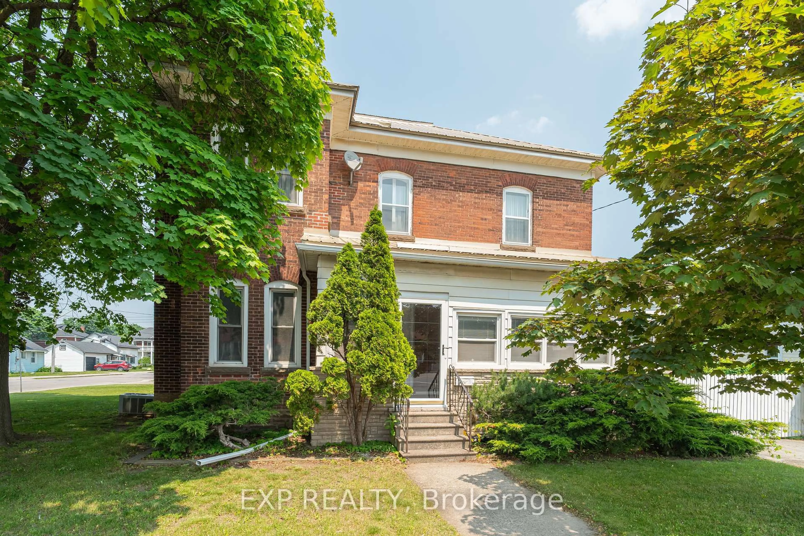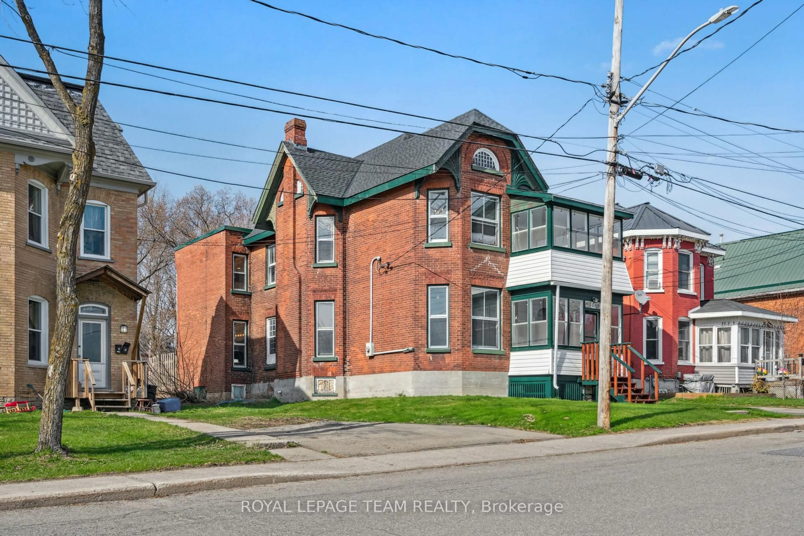28 Kensington Ave, Smiths Falls, Ontario K7A 2K5
Contact us about this property
Highlights
Estimated valueThis is the price Wahi expects this property to sell for.
The calculation is powered by our Instant Home Value Estimate, which uses current market and property price trends to estimate your home’s value with a 90% accuracy rate.Not available
Price/Sqft$179/sqft
Monthly cost
Open Calculator
Description
Charming 2 plus bedroom 2.5 storey century home in the heart of Smiths Falls. Featuring large foyer entrance, living dining and family room spaces on the main floor, all good sized and ready to accommodate your family. Main floor enclosed porch offers a separate entrance and endless possibilities for use. Large kitchen with ample cabinetry and centre island with oversized and impressive patio door to rear backyard complete with a updated multi use and wrap around deck, 18-foot semi-above-ground saltwater pool, plus a Hydropool hot tub perfect for relaxing. Upper floor features a unique layout with lovely railing feature, 2 big bedrooms and a den area (previously used as a 3rd bedroom) as well as a huge 4 pc bath with stand alone soaker tub, corner shower, double sink and laundry. Upper floor features an enclosed 3 season wrap around porch. Walk up from second floor to the spacious 3rd floor attic, recently insulated (2020) that would make for a great loft suite or more living space (this is a really cool spot) Cellar basement with 1 pc bath, walkout to back yard and lots of room for storage. Large home, imagine the possibilities for your family to enjoy the space, entertain, enjoy the pool and the yard/deck and make this home and all it offers your own.
Property Details
Interior
Features
3rd Floor
Other
7.95 x 4.87Exterior
Features
Parking
Garage spaces -
Garage type -
Total parking spaces 3
Property History
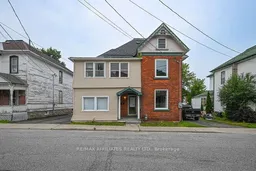 49
49