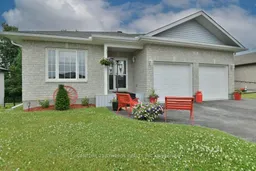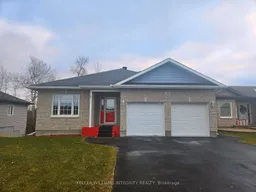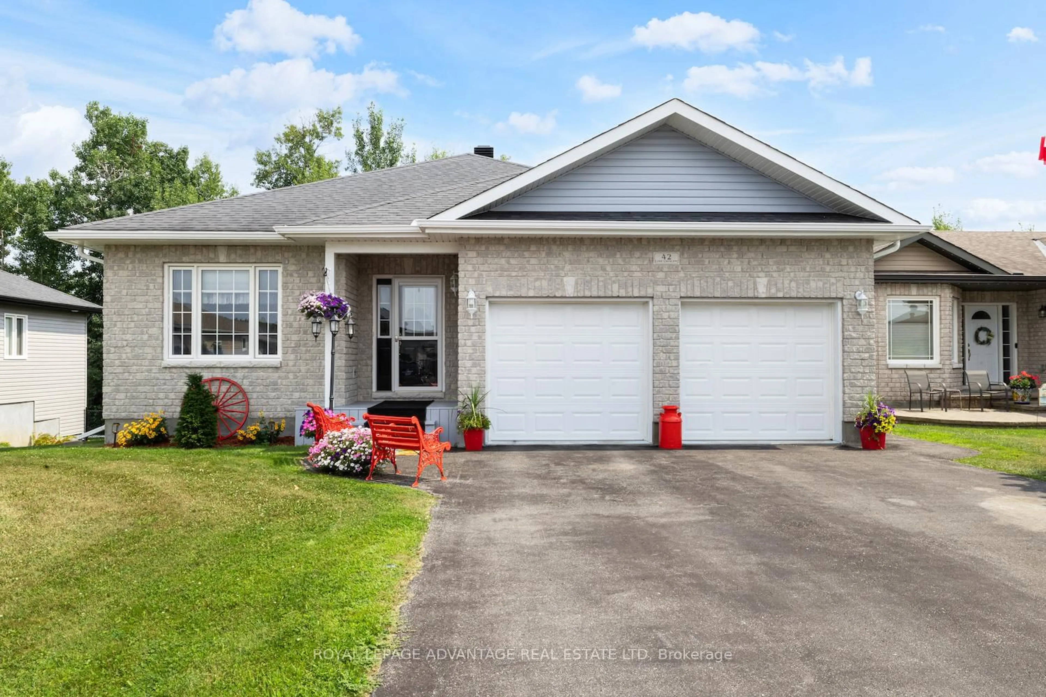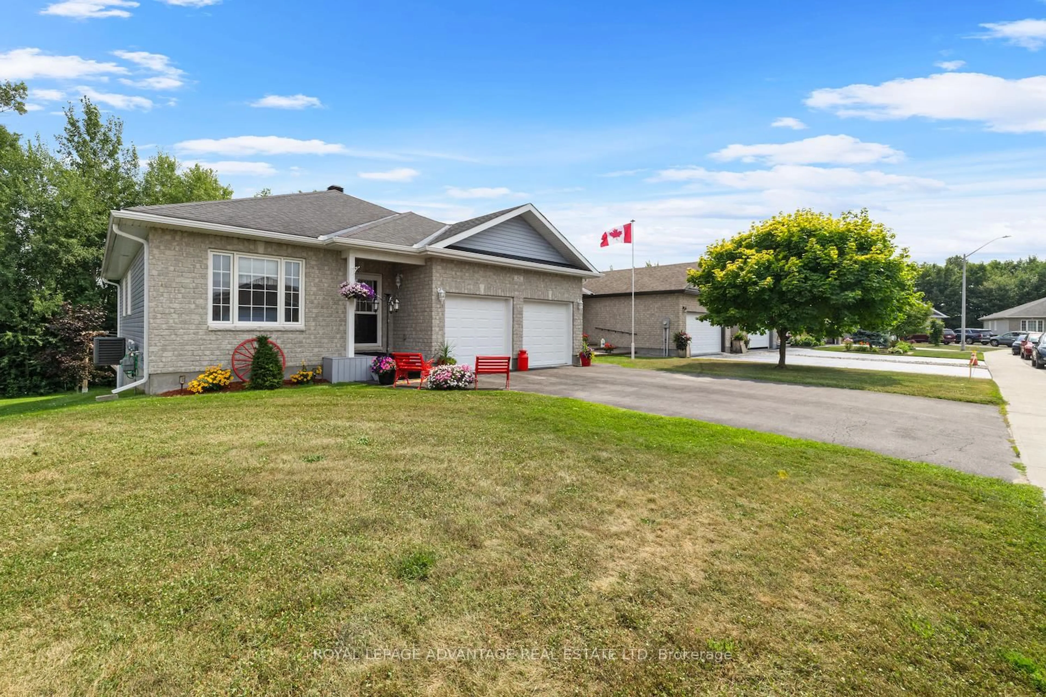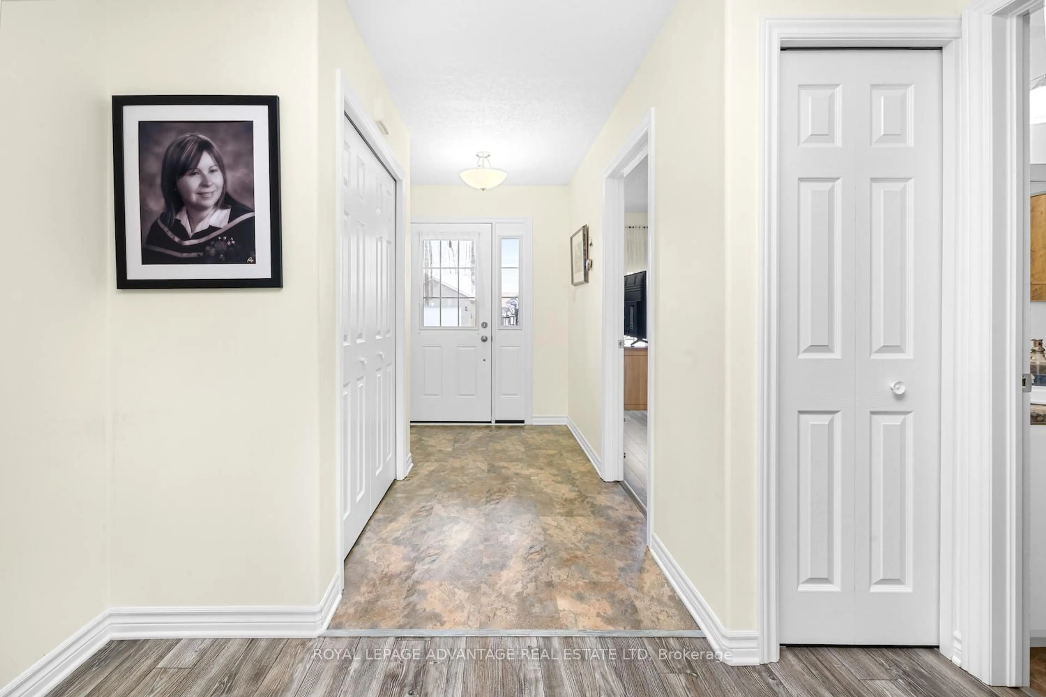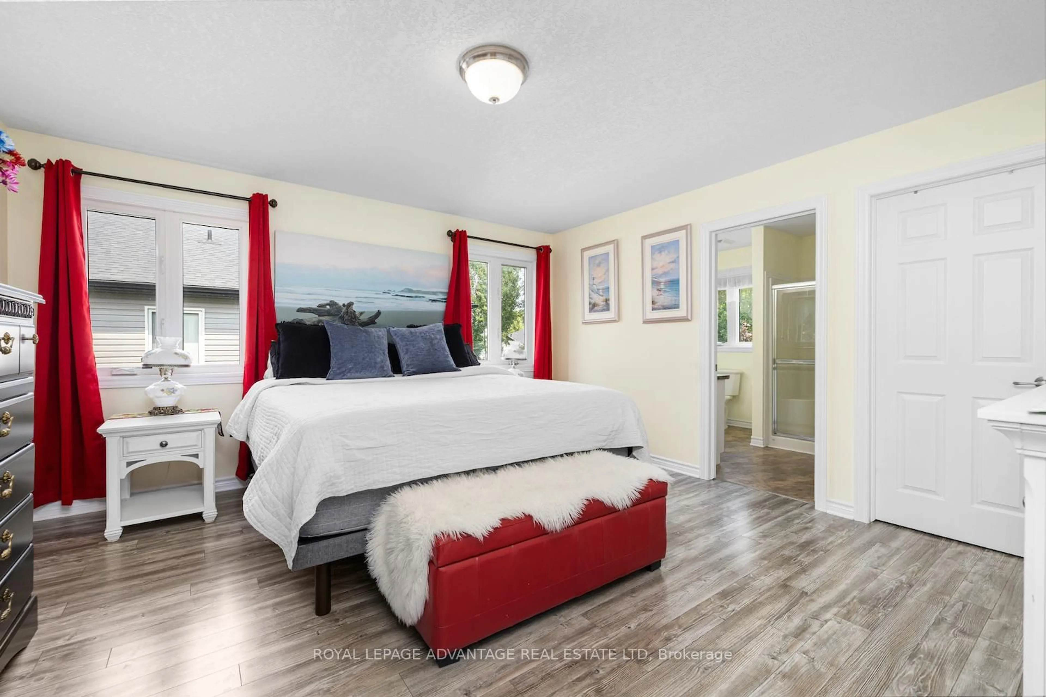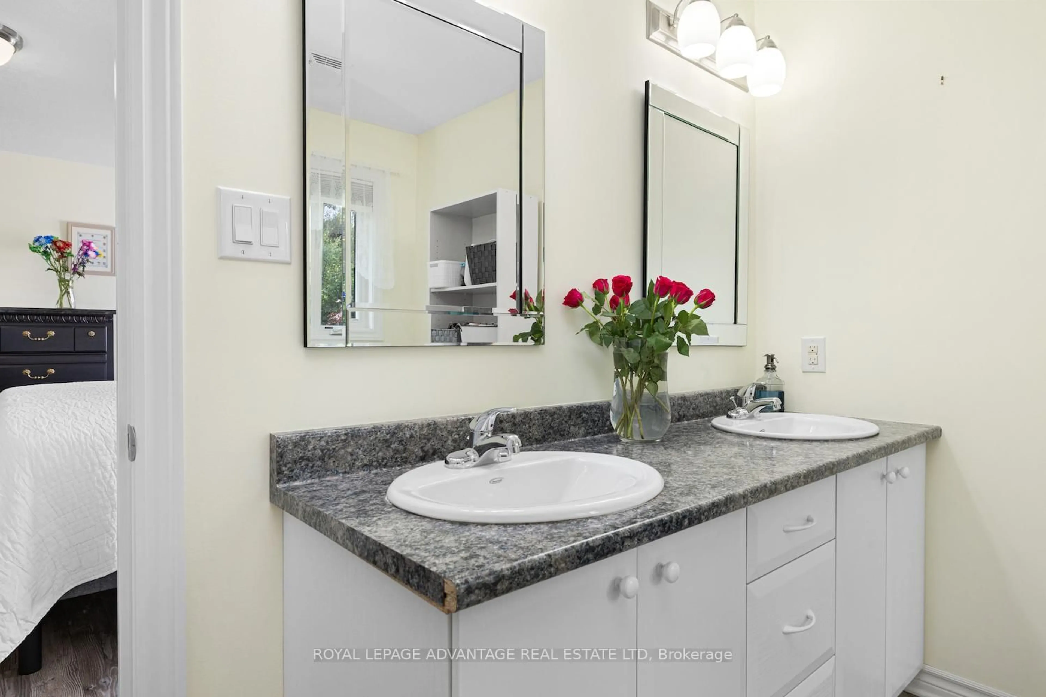42 Code Cres, Smiths Falls, Ontario K7A 0A9
Contact us about this property
Highlights
Estimated valueThis is the price Wahi expects this property to sell for.
The calculation is powered by our Instant Home Value Estimate, which uses current market and property price trends to estimate your home’s value with a 90% accuracy rate.Not available
Price/Sqft$495/sqft
Monthly cost
Open Calculator
Description
This move-in ready Comworth model bungalow built by Parkview Homes is perfectly suited for families, multi-generational living, or down-sizers looking for comfort and convenience. Built in 2014 and lovingly maintained by its original owner, 42 Code Crescent is located in one of Smiths Falls most desirable neighbourhoods, just minutes from schools, parks, shops, and an easy commute to Ottawa, Brockville, or Kingston. The primary suite offers a spacious walk-in closet and an ensuite. The open-concept kitchen features generous counter space and overlooks the living and dining areas perfect for both everyday living and entertaining. The walkout lower level provides incredible untapped potential, with a roughed-in bathroom and plenty of space for a future rec room, hobby space, or additional living quarters. Laundry is currently located on this level, but a main-floor laundry hookup has already been roughed in. Outside is a large backyard with no rear neighbours, a landscaped lot and a space that is perfect for relaxing. With its flexible layout and spacious design, this home is ready to adapt to any lifestyle.
Upcoming Open House
Property Details
Interior
Features
Main Floor
Living
5.98 x 3.55Combined W/Dining
Kitchen
5.23 x 2.9W/O To Balcony
Bathroom
2.56 x 1.493 Pc Bath
Primary
4.42 x 4.334 Pc Ensuite / W/I Closet
Exterior
Features
Parking
Garage spaces 2
Garage type Attached
Other parking spaces 4
Total parking spaces 6
Property History
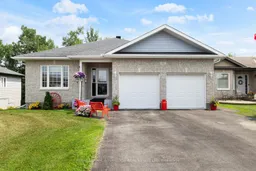 25
25